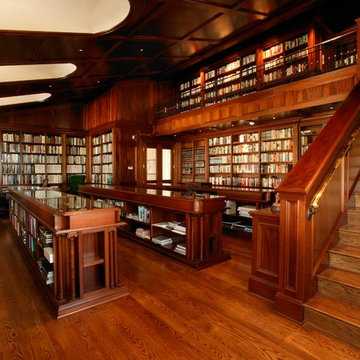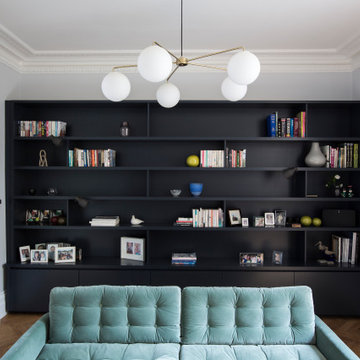巨大なホームオフィス・書斎 (無垢フローリング、ライブラリー) の写真
絞り込み:
資材コスト
並び替え:今日の人気順
写真 1〜20 枚目(全 57 枚)
1/4

Builder: J. Peterson Homes
Interior Designer: Francesca Owens
Photographers: Ashley Avila Photography, Bill Hebert, & FulView
Capped by a picturesque double chimney and distinguished by its distinctive roof lines and patterned brick, stone and siding, Rookwood draws inspiration from Tudor and Shingle styles, two of the world’s most enduring architectural forms. Popular from about 1890 through 1940, Tudor is characterized by steeply pitched roofs, massive chimneys, tall narrow casement windows and decorative half-timbering. Shingle’s hallmarks include shingled walls, an asymmetrical façade, intersecting cross gables and extensive porches. A masterpiece of wood and stone, there is nothing ordinary about Rookwood, which combines the best of both worlds.
Once inside the foyer, the 3,500-square foot main level opens with a 27-foot central living room with natural fireplace. Nearby is a large kitchen featuring an extended island, hearth room and butler’s pantry with an adjacent formal dining space near the front of the house. Also featured is a sun room and spacious study, both perfect for relaxing, as well as two nearby garages that add up to almost 1,500 square foot of space. A large master suite with bath and walk-in closet which dominates the 2,700-square foot second level which also includes three additional family bedrooms, a convenient laundry and a flexible 580-square-foot bonus space. Downstairs, the lower level boasts approximately 1,000 more square feet of finished space, including a recreation room, guest suite and additional storage.
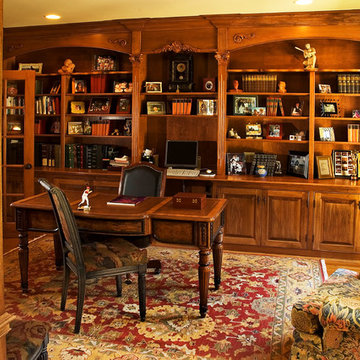
New re-purposed home office with new built in storage. Photo by Sally Noble.
シンシナティにある巨大なトラディショナルスタイルのおしゃれなホームオフィス・書斎 (無垢フローリング、自立型机、ライブラリー、茶色い壁) の写真
シンシナティにある巨大なトラディショナルスタイルのおしゃれなホームオフィス・書斎 (無垢フローリング、自立型机、ライブラリー、茶色い壁) の写真
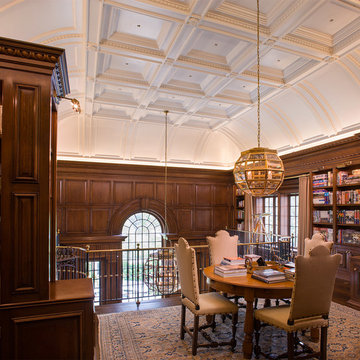
Take a moment to soak in the true craftsmanship of this two story library mezzanine. The extreme level of detail in the wood wall panels and coffered ceiling set the tone for the room. The stunning pendant lights float above the lower level seating area and the reading space above. Floor to ceiling custom shelving give enough space for a wealth of books and art to be displayed throughout. Photo Credit Warren Jagger, Architect: Mark P. Finlay Architects
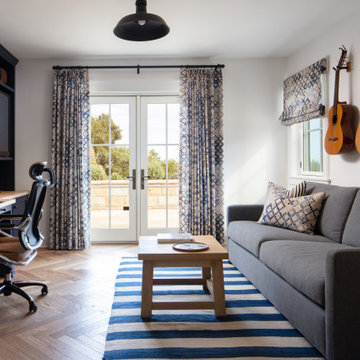
サンタバーバラにあるラグジュアリーな巨大なカントリー風のおしゃれなホームオフィス・書斎 (ライブラリー、白い壁、無垢フローリング、造り付け机、茶色い床) の写真
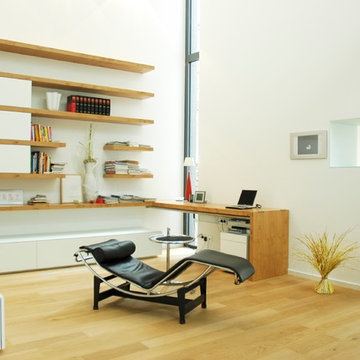
Lesezimmer und Arbeitszimmer für perfekte Entspannung oder effizientes Arbeiten. Es liegt an Ihnen.
フランクフルトにあるラグジュアリーな巨大なコンテンポラリースタイルのおしゃれなホームオフィス・書斎 (白い壁、暖炉なし、造り付け机、ライブラリー、無垢フローリング、茶色い床) の写真
フランクフルトにあるラグジュアリーな巨大なコンテンポラリースタイルのおしゃれなホームオフィス・書斎 (白い壁、暖炉なし、造り付け机、ライブラリー、無垢フローリング、茶色い床) の写真
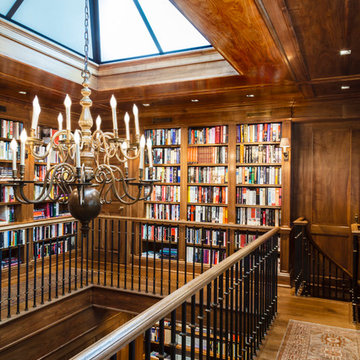
ニューヨークにあるラグジュアリーな巨大なトランジショナルスタイルのおしゃれなホームオフィス・書斎 (ライブラリー、茶色い壁、無垢フローリング、暖炉なし、造り付け机) の写真

This home office/library was the favorite room of the clients and ourselves. The vaulted ceilings and high walls gave us plenty of room to create the bookshelves of the client's dreams.
Photo by Emily Minton Redfield
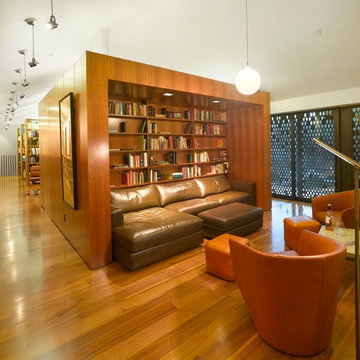
Library Addition with a view
Photo Credit: Roland Halbe
ロサンゼルスにあるラグジュアリーな巨大なモダンスタイルのおしゃれなホームオフィス・書斎 (ライブラリー、白い壁、無垢フローリング、自立型机) の写真
ロサンゼルスにあるラグジュアリーな巨大なモダンスタイルのおしゃれなホームオフィス・書斎 (ライブラリー、白い壁、無垢フローリング、自立型机) の写真
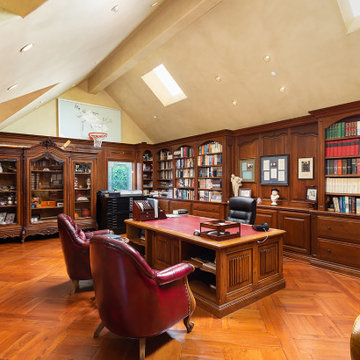
The second level includes a large master bedroom and bathroom with an extensive walk-in closet, along with a grand office complemented by richly appointed custom cherry wood built-ins and hand-laid parquet wood flooring.
The elite level of craftsmanship and attention to detail throughout 23 Augusta is boundless. Walking distance to Fashion Island, shops, restaurants, and within minutes to the beach and bay, opportunity awaits at this crème de la crème French Chateau within the prestigious guard gated community of Big Canyon.
23 Augusta Ln
5BD/5BA - 5,962 SqFt
Call for Pricing and to set up a Private Showing 949.466.4845
Listed By Brandon Davar and Michael Davar of Davar & Co.
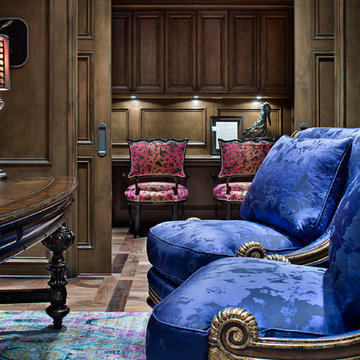
ヒューストンにあるラグジュアリーな巨大な地中海スタイルのおしゃれなホームオフィス・書斎 (ライブラリー、茶色い壁、無垢フローリング、自立型机、茶色い床) の写真
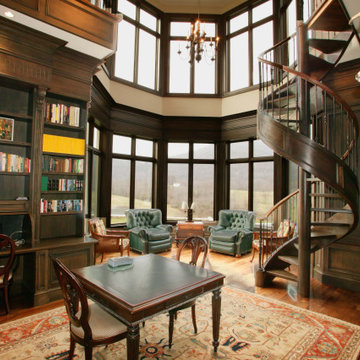
ワシントンD.C.にあるラグジュアリーな巨大なトラディショナルスタイルのおしゃれなホームオフィス・書斎 (ライブラリー、黒い壁、無垢フローリング、標準型暖炉、木材の暖炉まわり、自立型机) の写真
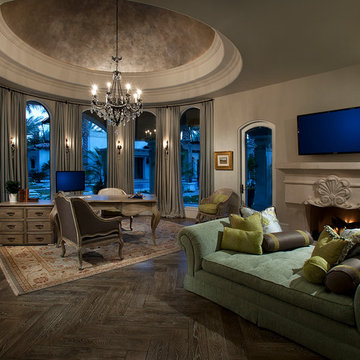
We love this master bedroom and home office, the custom fireplace is certainly calling our names! We also appreciate the arched windows and arched entryways, the wood flooring, wall sconces and the custom fireplace mantel.
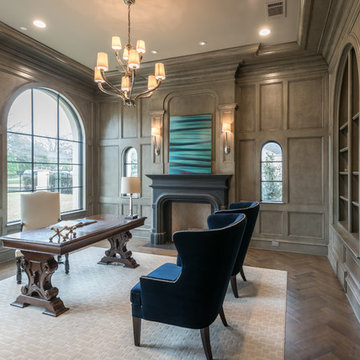
Library, Stacy Brotemarkle, Interior Designer
ダラスにあるラグジュアリーな巨大なトラディショナルスタイルのおしゃれなホームオフィス・書斎 (ライブラリー、グレーの壁、無垢フローリング、石材の暖炉まわり、自立型机) の写真
ダラスにあるラグジュアリーな巨大なトラディショナルスタイルのおしゃれなホームオフィス・書斎 (ライブラリー、グレーの壁、無垢フローリング、石材の暖炉まわり、自立型机) の写真
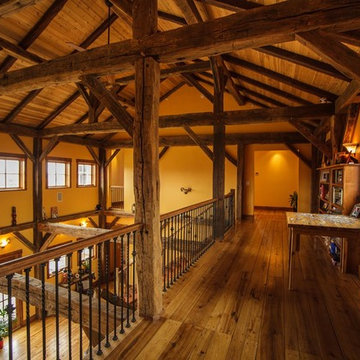
Residence near Boulder, CO. Designed about a 200 year old timber frame structure, dismantled and relocated from an old Pennsylvania barn. Most materials within the home are reclaimed or recycled. Second story hallway with custom reclaimed wood truss and hardwood flooring.
Photo Credits: Dale Smith/James Moro
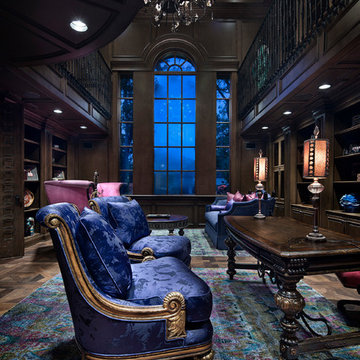
ヒューストンにあるラグジュアリーな巨大な地中海スタイルのおしゃれなホームオフィス・書斎 (ライブラリー、茶色い壁、無垢フローリング、自立型机、茶色い床) の写真
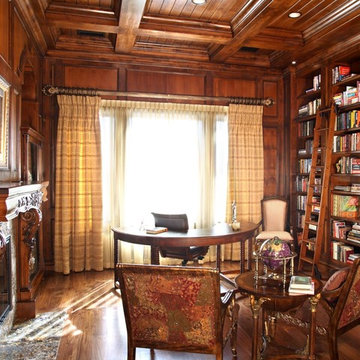
Definitely the most beautiful library we have ever designed and built. It is absolutely stunning.
デンバーにあるラグジュアリーな巨大な地中海スタイルのおしゃれなホームオフィス・書斎 (ライブラリー、茶色い壁、無垢フローリング、標準型暖炉、木材の暖炉まわり、自立型机、茶色い床) の写真
デンバーにあるラグジュアリーな巨大な地中海スタイルのおしゃれなホームオフィス・書斎 (ライブラリー、茶色い壁、無垢フローリング、標準型暖炉、木材の暖炉まわり、自立型机、茶色い床) の写真

This luxury home was designed to specific specs for our client. Every detail was meticulously planned and designed with aesthetics and functionality in mind. Features barrel vault ceiling, custom waterfront facing windows and doors and built-ins.
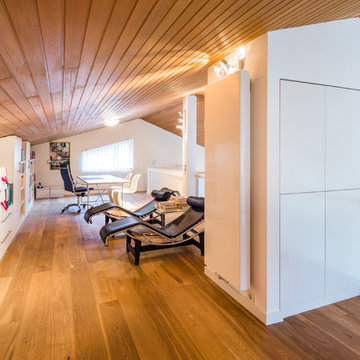
Die Galerie mit Bibliothek und Ruhemöglichkeiten.
Fotograf: Kristof Lemp
フランクフルトにある巨大なコンテンポラリースタイルのおしゃれなホームオフィス・書斎 (白い壁、無垢フローリング、自立型机、暖炉なし、ライブラリー、漆喰の暖炉まわり、茶色い床) の写真
フランクフルトにある巨大なコンテンポラリースタイルのおしゃれなホームオフィス・書斎 (白い壁、無垢フローリング、自立型机、暖炉なし、ライブラリー、漆喰の暖炉まわり、茶色い床) の写真
巨大なホームオフィス・書斎 (無垢フローリング、ライブラリー) の写真
1
