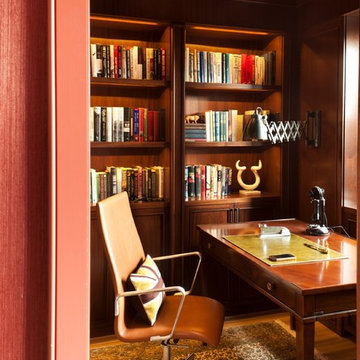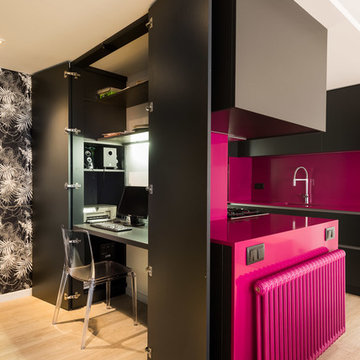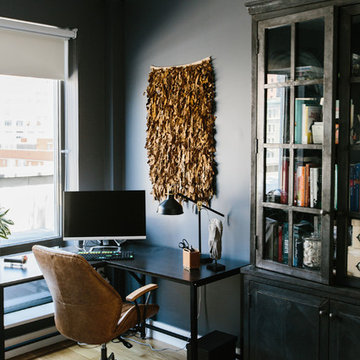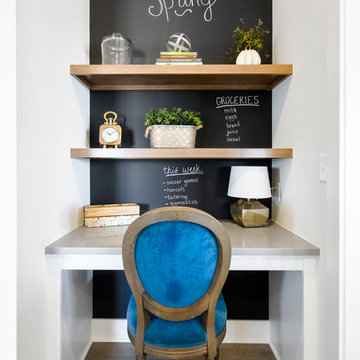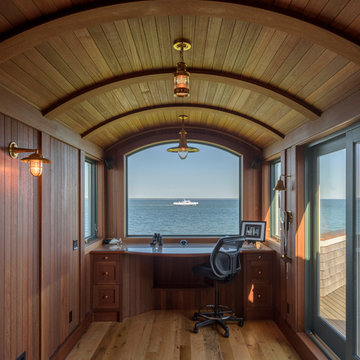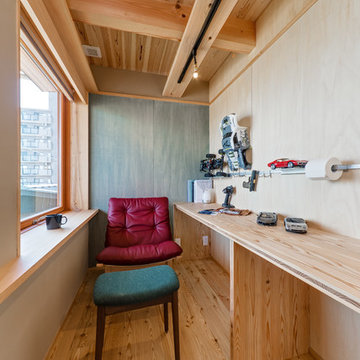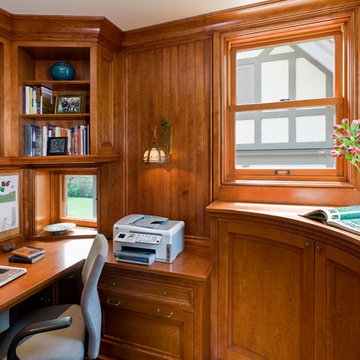小さなホームオフィス・書斎 (無垢フローリング、黒い壁、茶色い壁) の写真
絞り込み:
資材コスト
並び替え:今日の人気順
写真 1〜20 枚目(全 98 枚)
1/5

Renovation of an old barn into a personal office space.
This project, located on a 37-acre family farm in Pennsylvania, arose from the need for a personal workspace away from the hustle and bustle of the main house. An old barn used for gardening storage provided the ideal opportunity to convert it into a personal workspace.
The small 1250 s.f. building consists of a main work and meeting area as well as the addition of a kitchen and a bathroom with sauna. The architects decided to preserve and restore the original stone construction and highlight it both inside and out in order to gain approval from the local authorities under a strict code for the reuse of historic structures. The poor state of preservation of the original timber structure presented the design team with the opportunity to reconstruct the roof using three large timber frames, produced by craftsmen from the Amish community. Following local craft techniques, the truss joints were achieved using wood dowels without adhesives and the stone walls were laid without the use of apparent mortar.
The new roof, covered with cedar shingles, projects beyond the original footprint of the building to create two porches. One frames the main entrance and the other protects a generous outdoor living space on the south side. New wood trusses are left exposed and emphasized with indirect lighting design. The walls of the short facades were opened up to create large windows and bring the expansive views of the forest and neighboring creek into the space.
The palette of interior finishes is simple and forceful, limited to the use of wood, stone and glass. The furniture design, including the suspended fireplace, integrates with the architecture and complements it through the judicious use of natural fibers and textiles.
The result is a contemporary and timeless architectural work that will coexist harmoniously with the traditional buildings in its surroundings, protected in perpetuity for their historical heritage value.
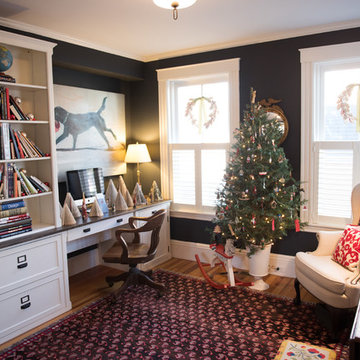
Grazier Photography
ボストンにある低価格の小さなトランジショナルスタイルのおしゃれな書斎 (黒い壁、無垢フローリング、暖炉なし、造り付け机) の写真
ボストンにある低価格の小さなトランジショナルスタイルのおしゃれな書斎 (黒い壁、無垢フローリング、暖炉なし、造り付け机) の写真
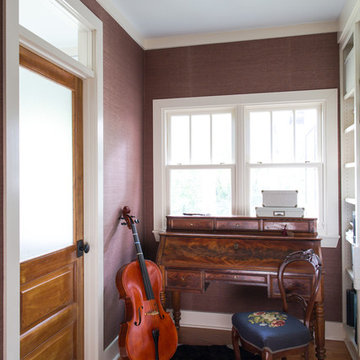
Sara Essex Bradley
ニューオリンズにあるお手頃価格の小さなラスティックスタイルのおしゃれなホームオフィス・書斎 (茶色い壁、無垢フローリング、自立型机) の写真
ニューオリンズにあるお手頃価格の小さなラスティックスタイルのおしゃれなホームオフィス・書斎 (茶色い壁、無垢フローリング、自立型机) の写真
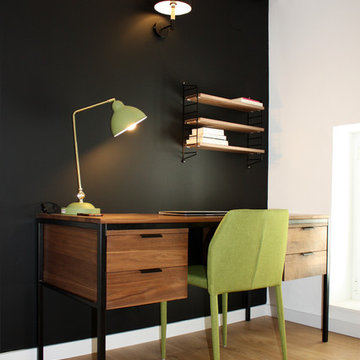
Victoria Aragonés
バルセロナにある小さなモダンスタイルのおしゃれな書斎 (黒い壁、無垢フローリング、自立型机、茶色い床) の写真
バルセロナにある小さなモダンスタイルのおしゃれな書斎 (黒い壁、無垢フローリング、自立型机、茶色い床) の写真
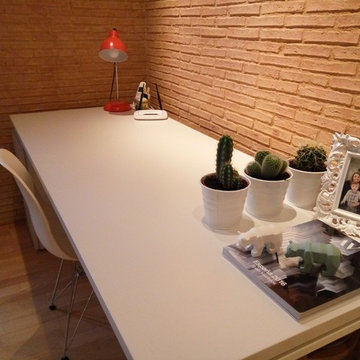
バレンシアにある低価格の小さなインダストリアルスタイルのおしゃれなアトリエ・スタジオ (茶色い壁、無垢フローリング、暖炉なし、造り付け机) の写真
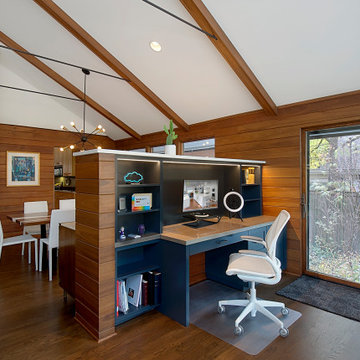
Multifunctional space combines a sitting area, dining space and office niche. The vaulted ceiling adds to the spaciousness and the wall of windows streams in natural light. The natural wood materials adds warmth to the room and cozy atmosphere.
Photography by Norman Sizemore
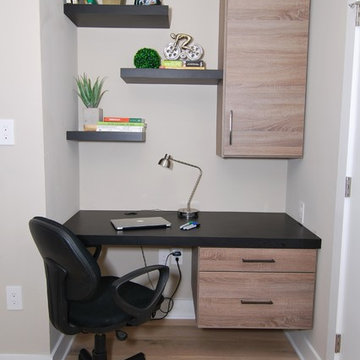
フィラデルフィアにある高級な小さなコンテンポラリースタイルのおしゃれなホームオフィス・書斎 (茶色い壁、無垢フローリング、造り付け机、ベージュの床) の写真
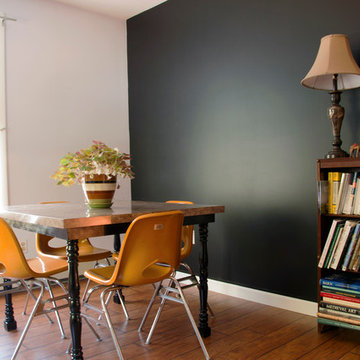
Emily Mottram
ポートランド(メイン)にある小さなコンテンポラリースタイルのおしゃれなホームオフィス・書斎 (黒い壁、無垢フローリング、暖炉なし、自立型机) の写真
ポートランド(メイン)にある小さなコンテンポラリースタイルのおしゃれなホームオフィス・書斎 (黒い壁、無垢フローリング、暖炉なし、自立型机) の写真
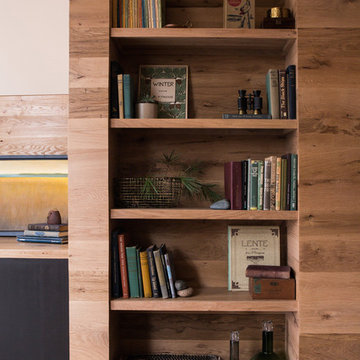
A treetop study in the Berkshires, on the second floor of a new carriage house. The large picture window frames views of the surrounding woods. The honey oak paneling brings warmth to the modern space, while the skylights pour in light from above. The space serves as a guest room as well, with an adjacent bathroom tucked behind one of the invisible doors.
http://chattmanphotography.com/
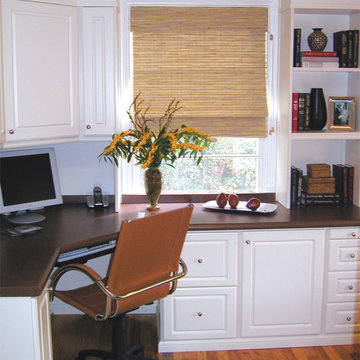
フェニックスにあるお手頃価格の小さなトラディショナルスタイルのおしゃれなホームオフィス・書斎 (茶色い壁、無垢フローリング、暖炉なし) の写真
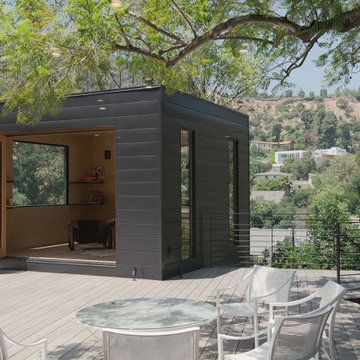
A metal clad library sits perched on a wood deck above the hillside. Those seeking a quiet respite are rewarded with fantastic views of the canyon.
ロサンゼルスにある高級な小さなコンテンポラリースタイルのおしゃれなホームオフィス・書斎 (ライブラリー、茶色い壁、無垢フローリング、茶色い床、板張り天井、板張り壁) の写真
ロサンゼルスにある高級な小さなコンテンポラリースタイルのおしゃれなホームオフィス・書斎 (ライブラリー、茶色い壁、無垢フローリング、茶色い床、板張り天井、板張り壁) の写真
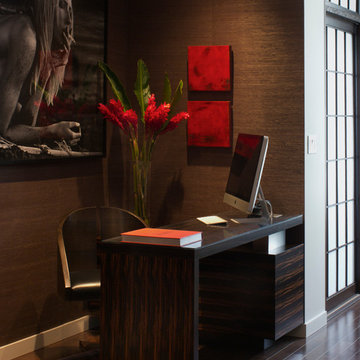
Interior design: ZWADA home - Don Zwarych and Kyo Sada
Photography: Kyo Sada
バンクーバーにあるラグジュアリーな小さなコンテンポラリースタイルのおしゃれなホームオフィス・書斎 (茶色い壁、無垢フローリング、自立型机) の写真
バンクーバーにあるラグジュアリーな小さなコンテンポラリースタイルのおしゃれなホームオフィス・書斎 (茶色い壁、無垢フローリング、自立型机) の写真
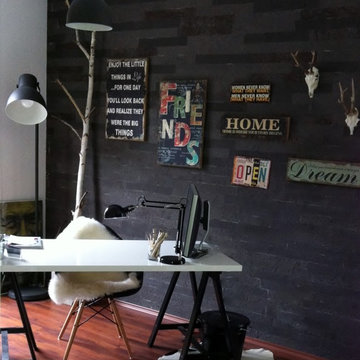
Photo and design:Mészöly Dóri/ikondesign.hu
他の地域にあるお手頃価格の小さなおしゃれなアトリエ・スタジオ (黒い壁、無垢フローリング、自立型机) の写真
他の地域にあるお手頃価格の小さなおしゃれなアトリエ・スタジオ (黒い壁、無垢フローリング、自立型机) の写真
小さなホームオフィス・書斎 (無垢フローリング、黒い壁、茶色い壁) の写真
1
