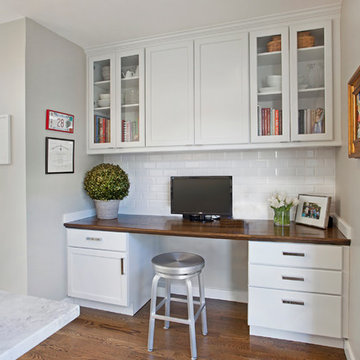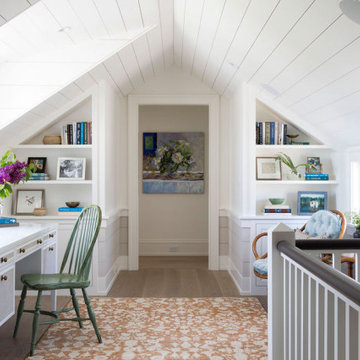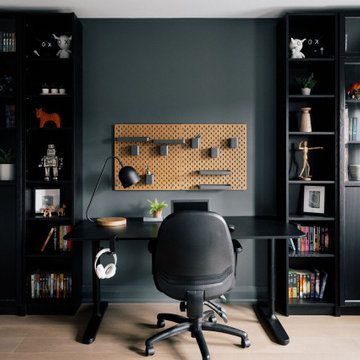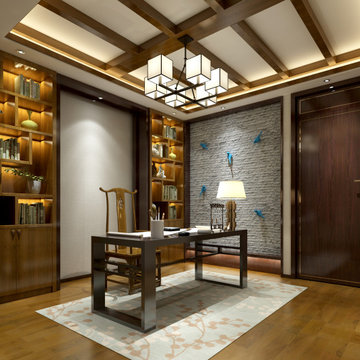ホームオフィス・書斎 (無垢フローリング) の写真
絞り込み:
資材コスト
並び替え:今日の人気順
写真 1721〜1740 枚目(全 22,689 枚)
1/2
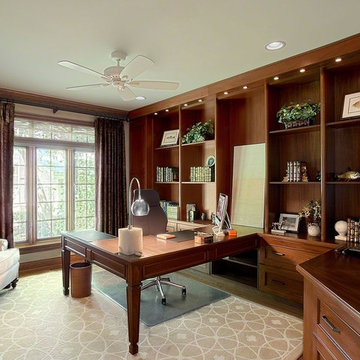
Working at home is a pleasure in this handsome and functional office. I custom designed the cherry wood cabinetry to follow the angles of the wall, and added an L-shaped desk to accommodate two computers. The custom wool rug, in soft mushroom and cream, adds geometric spice. - Photo by Jeff Mateer
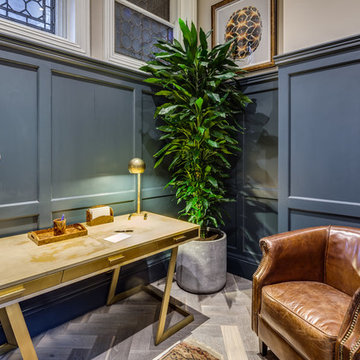
Band-sawn herringbone floor, smoked and finished in a hard wax oil
Cheville also supplied a matching plank and nosing used to clad the staircase.
All the blocks are engineered, bevel edged, tongue and grooved on all 4 sides
Compatible with under floor heating
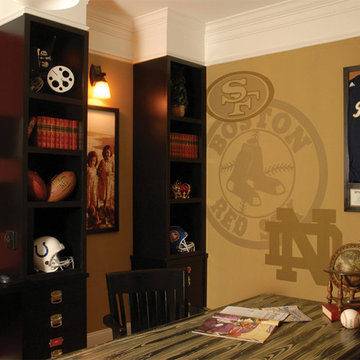
THEME A passion for sports that never
grows up, never grows old and never tires
is at the heart of this room. Designed as a
den/office for a radio sports talent who’s
life work revolves around stats, scores, free
agents and athletes, the room ensures that its owner is surrounded by the teams and games he loves, with room for storage, a desk, a computer station and some personal accents.
FOCUS Four baseball stadium seats
procured from the old Tiger Stadium in
Detroit, repainted with a faux wood grain
look and personalized with each member of
the family’s name give the room a true sports feel. Favorite team jerseys as well as team logos — painted tan to match the overall look of the room — highlight the space. Large wall towers divide the room into three distinct spaces. The central area houses two TV monitors and a hidden computer system, while the other two areas display oversized family photos in sepia tone prints and custom, matching frames. The towers, which provide storage, were purchased at Pottery Barn, and already in the room. To make them more functional, height was added to bring them to the ceiling, and the room’s crown molding is taken around each tower’s top to create a seamless flow.
STORAGE The creation of the towers
gives the room plenty of useful storage,
including display areas, multiple shelves,
and a place to hide computer accessories and office supplies.
GROWTH The room can easily change
over time as new sports memorabilia and
family photos are added or switched out.
SAFETY All wires for the monitors and
computer system are hidden within the wall
and inside the storage towers. Power running to digital frames dedicated to particular teams is hidden within the walls.
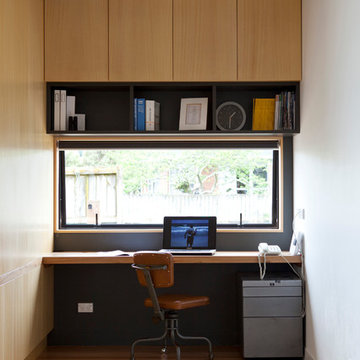
The wedge's crisp lines and accentuated length contrast with the organic texture of the wood. Internally, the high raking ceilings create a light-filled space, and louver windows allow fresh air to flow through the home.
Photography by Jim Janse
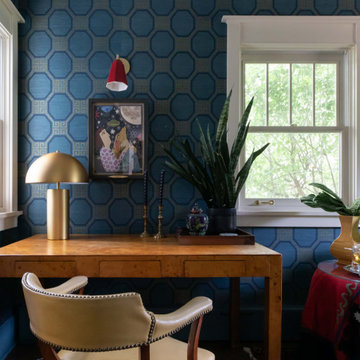
A graphic Schumacher grasscloth wraps a previously unused office space in a rich blue palette. With a piece of art from the homeowner’s collection and a red sconce by Hwang Bishop above a vintage desk, this space welcomes a quiet moment more than ever.
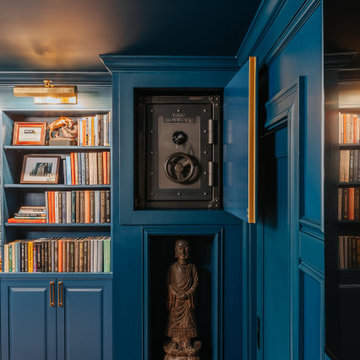
A unique home office for him, with a deep blue color palette and brass accents, subway tile accents, and custom built in cabinetry.
ポートランドにある高級な中くらいなエクレクティックスタイルのおしゃれな書斎 (青い壁、無垢フローリング、自立型机、茶色い床) の写真
ポートランドにある高級な中くらいなエクレクティックスタイルのおしゃれな書斎 (青い壁、無垢フローリング、自立型机、茶色い床) の写真
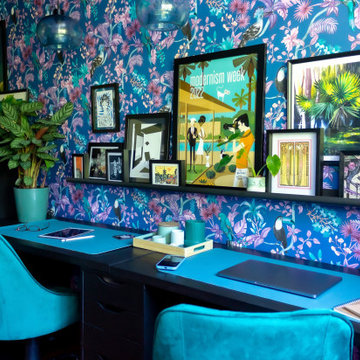
A vibrant home office that is an inspiring and exciting space for an artist and creative type. Three desks function as separate work zones for art making, business and home finance. Tidy streamlined storage hides art supples, office supplies, files and other odds and ends. A picture rail above two desks allows for easily changing and adding artwork that is collected while exploring and traveling The art nook walls are lines with narrow shelves for sketch books, clip boards, notes and works in progress. The center of the room is kept clear as a yoga space with mats and props kept to the side in a basket.
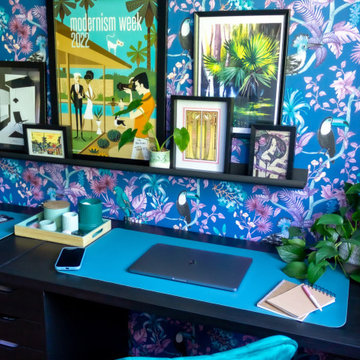
A vibrant home office that is an inspiring and exciting space for an artist and creative type. Three desks function as separate work zones for art making, business and home finance. Tidy streamlined storage hides art supples, office supplies, files and other odds and ends. A picture rail above two desks allows for easily changing and adding artwork that is collected while exploring and traveling The art nook walls are lines with narrow shelves for sketch books, clip boards, notes and works in progress. The center of the room is kept clear as a yoga space with mats and props kept to the side in a basket.
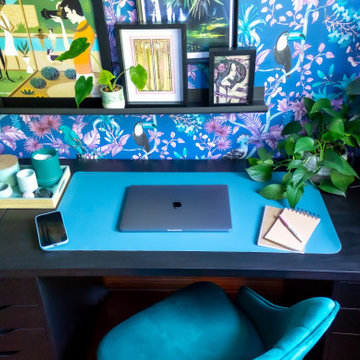
A vibrant home office that is an inspiring and exciting space for an artist and creative type. Three desks function as separate work zones for art making, business and home finance. Tidy streamlined storage hides art supples, office supplies, files and other odds and ends. A picture rail above two desks allows for easily changing and adding artwork that is collected while exploring and traveling The art nook walls are lines with narrow shelves for sketch books, clip boards, notes and works in progress. The center of the room is kept clear as a yoga space with mats and props kept to the side in a basket.
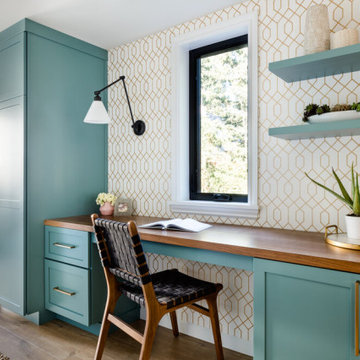
Set in the charming neighborhood of Wedgwood, this Cape Cod-style home needed a major update to satisfy our client's lifestyle needs. The living room, dining room, and kitchen were all separated, making it hard for our clients to carry out day-to-day life with small kids or adequately entertain. Our client also loved to cook for her family, so having a large open concept kitchen where she could cook, keep tabs on the kids, and entertain simultaneously was very important. To accommodate those needs, we bumped out the back and side of the house and eliminated all the walls in the home's communal areas. Adding on to the back of the house also created space in the basement where they could add a separate entrance and mudroom.
We wanted to make sure to blend the character of this home with the client's love for color, modern flare, and updated finishes. So we decided to keep the original fireplace and give it a fresh look with tile, add new hardwood in a lighter stain to match the existing and bring in pops of color through the kitchen cabinets and furnishings. New windows, siding, and a fresh coat of paint were added to give this home the curbside appeal it deserved.
In the second phase of this remodel, we transformed the basement bathroom and storage room into a primary suite. With the addition of baby number three, our clients wanted to create a retreat they could call their own. Bringing in soft, muted tones made their bedroom feel calm and collected, a relaxing place to land after a busy day. With our client’s love of patterned tile, we decided to go a little bolder in the bathroom with the flooring and vanity wall. Adding the marble in the shower and on the countertop helped balance the bold tile choices and keep both spaces feeling cohesive.
---
Project designed by interior design studio Kimberlee Marie Interiors. They serve the Seattle metro area including Seattle, Bellevue, Kirkland, Medina, Clyde Hill, and Hunts Point.
For more about Kimberlee Marie Interiors, see here: https://www.kimberleemarie.com/
To learn more about this project, see here
https://www.kimberleemarie.com/wedgwoodremodel
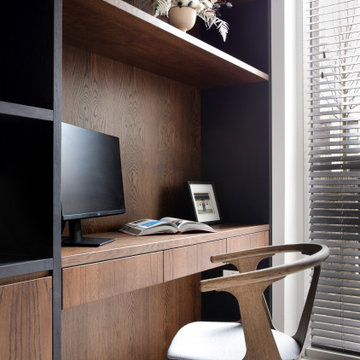
In order to bring this off plan apartment to life, we created and added some much needed bespoke joinery pieces throughout. Optimised for this families' needs, the joinery includes a specially designed floor to ceiling piece in the day room with its own desk, providing some much needed work-from-home space. The interior has received some carefully curated furniture and finely tuned fittings and fixtures to inject the character of this wonderful family and turn a white cube into their new home.
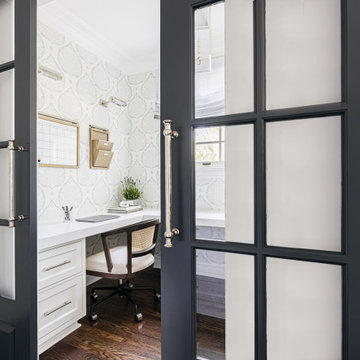
We designed the layout of this home around family. The pantry room was transformed into a beautiful, peaceful home office with a cozy corner for the family dog. The living room was redesigned to accommodate the family’s playful pursuits. We designed a stylish outdoor bathroom space to avoid “inside-the-house” messes. The kitchen with a large island and added breakfast table create a cozy space for warm family gatherings.
---Project designed by Courtney Thomas Design in La Cañada. Serving Pasadena, Glendale, Monrovia, San Marino, Sierra Madre, South Pasadena, and Altadena.
For more about Courtney Thomas Design, see here: https://www.courtneythomasdesign.com/
To learn more about this project, see here:
https://www.courtneythomasdesign.com/portfolio/family-friendly-colonial/
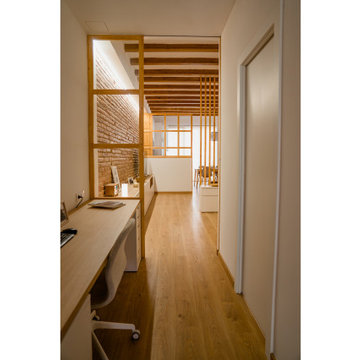
Trabajamos para encontrar una distribución diáfana para que la luz cruce todo el espacio. Aun así, se diseñan dos puertas correderas que permiten separar la zona de día de la de noche cuando se desee, pero que queden totalmente escondidas cuando se quiere todo abierto, desapareciendo por completo.
Ante la geometría alargada del piso, proponemos un mueble continuo que empieza siendo el armario de la habitación, pasando a ser una zona de estudio, continuando como mueble del recibidor y terminando como mueble de la sala. De este modo el espacio de pasillo cobra vida y funcionalidad.
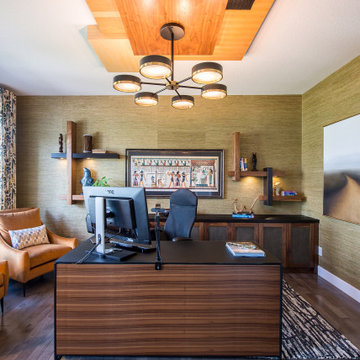
The home owner often felt cold while working in his office. This was addressed by using warm and inviting tones, by wrapping the walls in grass cloth, and adding a plush area carpet. Custom drapes not only added warmth but added colour. By using a variety of woods and techniques (Shou Sugi Ban); this custom wood ceiling feature creates a luxurious and dramatic statement in the office.
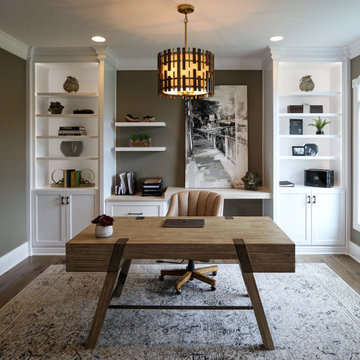
Medallion cabinetry in Dana Pointe door style with Sea Salt finish was installed as bookshelves in this office space. The countertop is Silestone Dekton Makai.
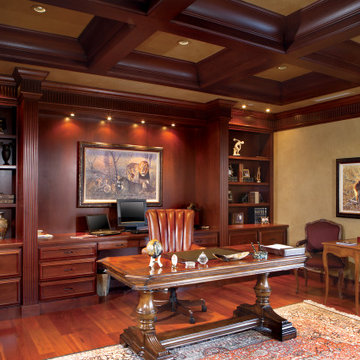
Study and Office
フェニックスにあるラグジュアリーな巨大な地中海スタイルのおしゃれな書斎 (ベージュの壁、無垢フローリング、造り付け机、茶色い床、格子天井) の写真
フェニックスにあるラグジュアリーな巨大な地中海スタイルのおしゃれな書斎 (ベージュの壁、無垢フローリング、造り付け机、茶色い床、格子天井) の写真
ホームオフィス・書斎 (無垢フローリング) の写真
87
