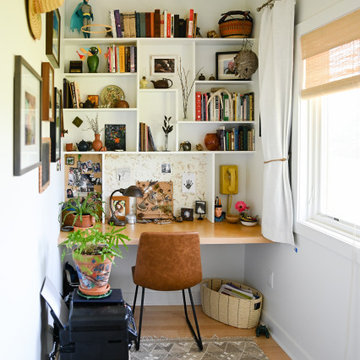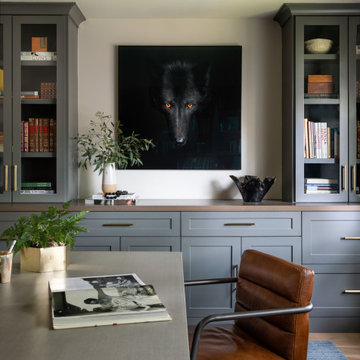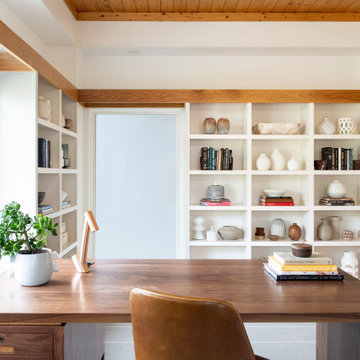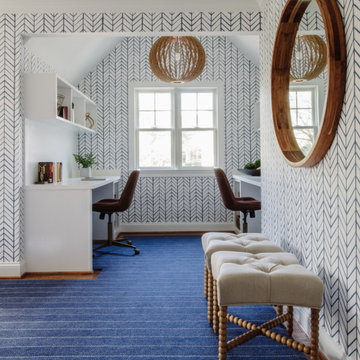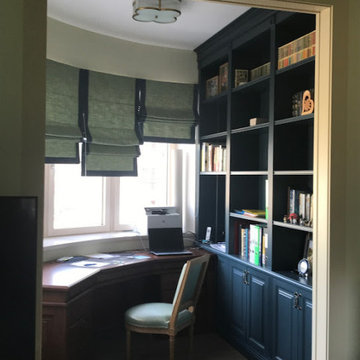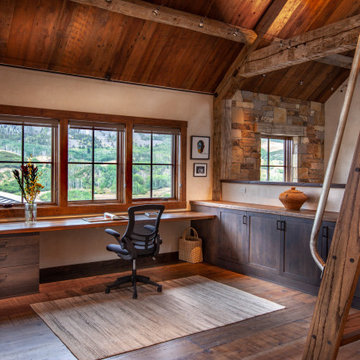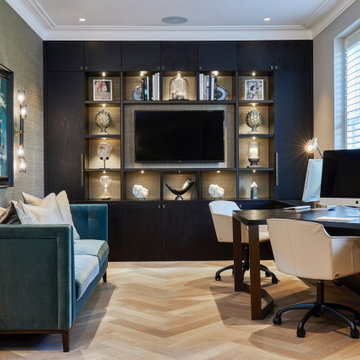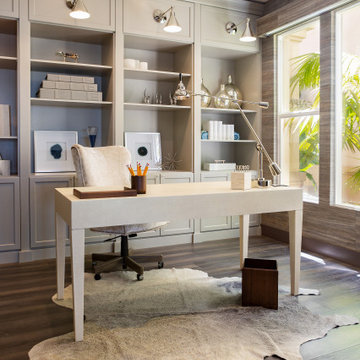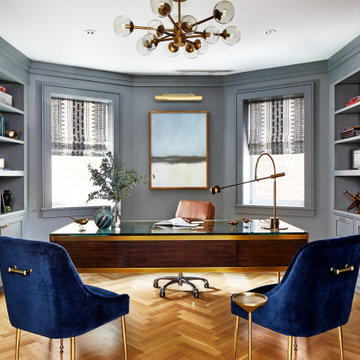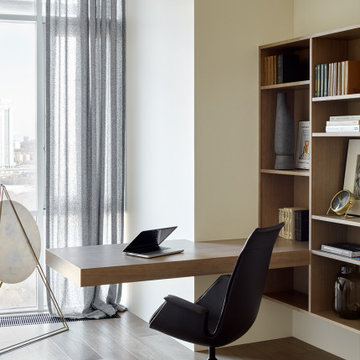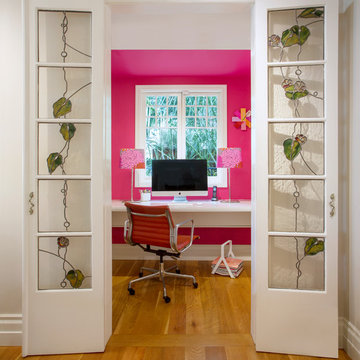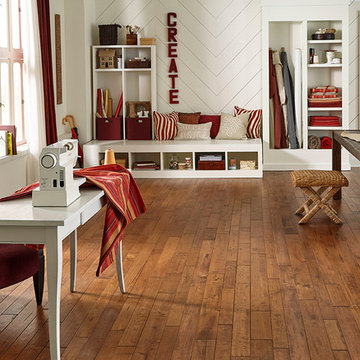ホームオフィス・書斎 (大理石の床、無垢フローリング、スレートの床) の写真
絞り込み:
資材コスト
並び替え:今日の人気順
写真 2161〜2180 枚目(全 23,403 枚)
1/4
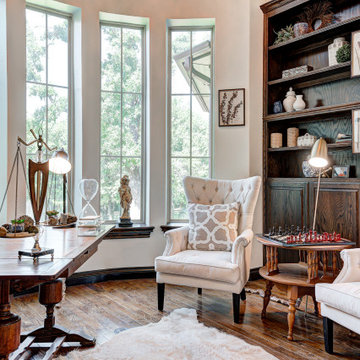
space planning, new paint, lighter furniture created the look client desired. We also custom built doors to enclose a third of the shelves to create a solid backdrop to the furniture
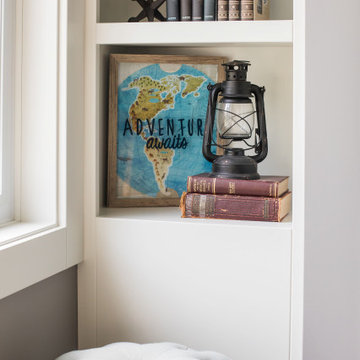
Uniquely situated on a double lot high above the river, this home stands proudly amongst the wooded backdrop. The homeowner's decision for the two-toned siding with dark stained cedar beams fits well with the natural setting. Tour this 2,000 sq ft open plan home with unique spaces above the garage and in the daylight basement.
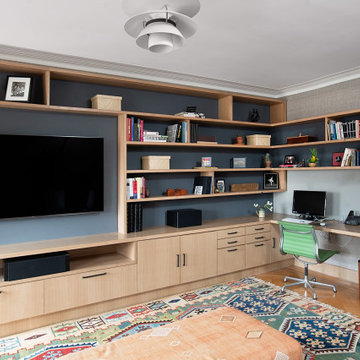
Custom Built ins create a media and desk area for two. Magnetic wallpaper at the desk area adds purpose and flexible display opportunities. The green Eames chairs add character and plays with colorful rug.
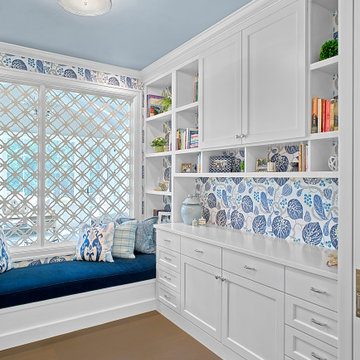
The wife’s home office boasts an abundance of personalized details. A laser cut wood panel with a geometric design allows for openness and abundant natural light. The white, custom cabinetry is accentuated by William Yeoward wallpaper, with matching fabric for her pin board. The plush velvet bench hosts an array of custom pillows by Pillows by Dezign.
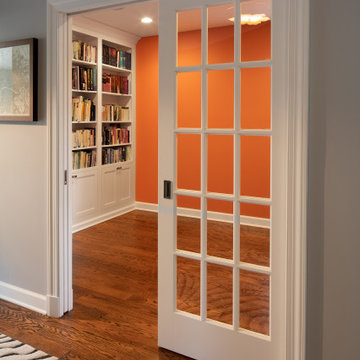
The study/library has a wall of built-in shelves. Glass pocket doors provide privacy, but still allows light to flow into the hall.
ワシントンD.C.にある高級な小さなトランジショナルスタイルのおしゃれな書斎 (オレンジの壁、無垢フローリング、茶色い床) の写真
ワシントンD.C.にある高級な小さなトランジショナルスタイルのおしゃれな書斎 (オレンジの壁、無垢フローリング、茶色い床) の写真
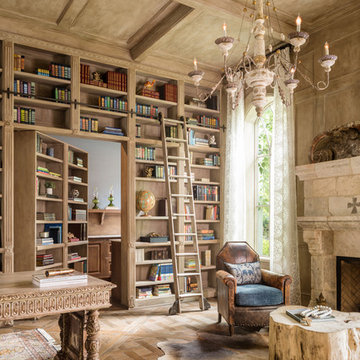
french country, library
ヒューストンにある地中海スタイルのおしゃれなホームオフィス・書斎 (無垢フローリング、標準型暖炉、自立型机、茶色い床) の写真
ヒューストンにある地中海スタイルのおしゃれなホームオフィス・書斎 (無垢フローリング、標準型暖炉、自立型机、茶色い床) の写真
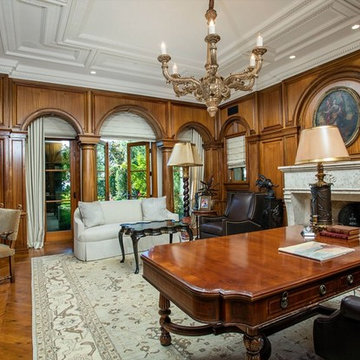
オレンジカウンティにあるトラディショナルスタイルのおしゃれな書斎 (茶色い壁、無垢フローリング、標準型暖炉、石材の暖炉まわり、自立型机) の写真
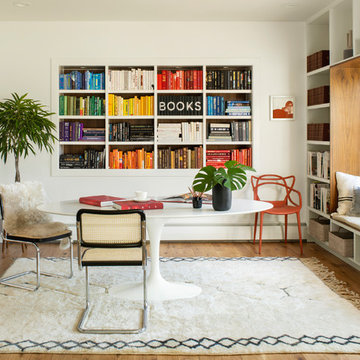
Many people can’t see beyond the current aesthetics when looking to buy a house, but this innovative couple recognized the good bones of their mid-century style home in Golden’s Applewood neighborhood and were determined to make the necessary updates to create the perfect space for their family.
In order to turn this older residence into a modern home that would meet the family’s current lifestyle, we replaced all the original windows with new, wood-clad black windows. The design of window is a nod to the home’s mid-century roots with modern efficiency and a polished appearance. We also wanted the interior of the home to feel connected to the awe-inspiring outside, so we opened up the main living area with a vaulted ceiling. To add a contemporary but sleek look to the fireplace, we crafted the mantle out of cold rolled steel. The texture of the cold rolled steel conveys a natural aesthetic and pairs nicely with the walnut mantle we built to cap the steel, uniting the design in the kitchen and the built-in entryway.
Everyone at Factor developed rich relationships with this beautiful family while collaborating through the design and build of their freshly renovated, contemporary home. We’re grateful to have the opportunity to work with such amazing people, creating inspired spaces that enhance the quality of their lives.
ホームオフィス・書斎 (大理石の床、無垢フローリング、スレートの床) の写真
109
