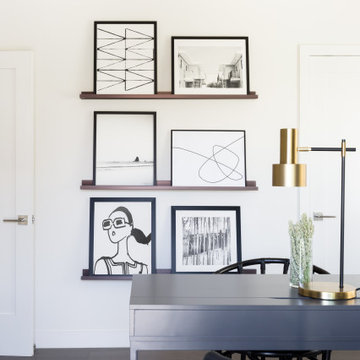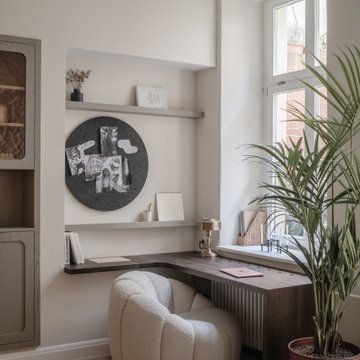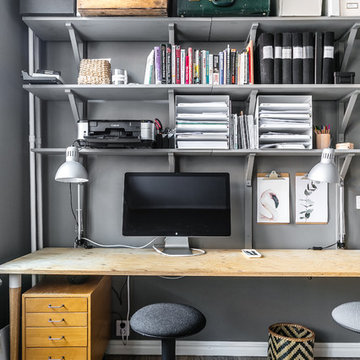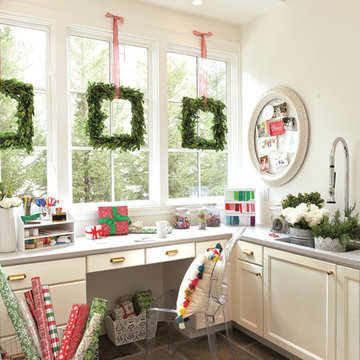ホームオフィス・書斎 (大理石の床、無垢フローリング、スレートの床、グレーの床) の写真

Brand new 2-Story 3,100 square foot Custom Home completed in 2022. Designed by Arch Studio, Inc. and built by Brooke Shaw Builders.
サンフランシスコにある高級な小さなカントリー風のおしゃれな書斎 (白い壁、無垢フローリング、自立型机、グレーの床、パネル壁) の写真
サンフランシスコにある高級な小さなカントリー風のおしゃれな書斎 (白い壁、無垢フローリング、自立型机、グレーの床、パネル壁) の写真

ミネアポリスにある高級な中くらいなトランジショナルスタイルのおしゃれな書斎 (グレーの壁、無垢フローリング、自立型机、グレーの床、格子天井、板張り壁) の写真

Free ebook, Creating the Ideal Kitchen. DOWNLOAD NOW
Working with this Glen Ellyn client was so much fun the first time around, we were thrilled when they called to say they were considering moving across town and might need some help with a bit of design work at the new house.
The kitchen in the new house had been recently renovated, but it was not exactly what they wanted. What started out as a few tweaks led to a pretty big overhaul of the kitchen, mudroom and laundry room. Luckily, we were able to use re-purpose the old kitchen cabinetry and custom island in the remodeling of the new laundry room — win-win!
As parents of two young girls, it was important for the homeowners to have a spot to store equipment, coats and all the “behind the scenes” necessities away from the main part of the house which is a large open floor plan. The existing basement mudroom and laundry room had great bones and both rooms were very large.
To make the space more livable and comfortable, we laid slate tile on the floor and added a built-in desk area, coat/boot area and some additional tall storage. We also reworked the staircase, added a new stair runner, gave a facelift to the walk-in closet at the foot of the stairs, and built a coat closet. The end result is a multi-functional, large comfortable room to come home to!
Just beyond the mudroom is the new laundry room where we re-used the cabinets and island from the original kitchen. The new laundry room also features a small powder room that used to be just a toilet in the middle of the room.
You can see the island from the old kitchen that has been repurposed for a laundry folding table. The other countertops are maple butcherblock, and the gold accents from the other rooms are carried through into this room. We were also excited to unearth an existing window and bring some light into the room.
Designed by: Susan Klimala, CKD, CBD
Photography by: Michael Alan Kaskel
For more information on kitchen and bath design ideas go to: www.kitchenstudio-ge.com
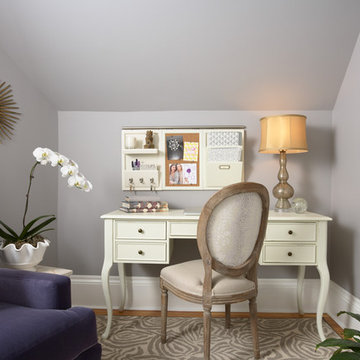
Our Minneapolis design studio gave this home office a feminine, fashion-inspired theme. The highlight of the space is the custom built-in desk and shelves. The room has a simple color scheme of gray, cream, white, and lavender, with a pop of purple added with the comfy accent chair. Medium-tone wood floors add a dash of warmth.
---
Project designed by Minneapolis interior design studio LiLu Interiors. They serve the Minneapolis-St. Paul area including Wayzata, Edina, and Rochester, and they travel to the far-flung destinations that their upscale clientele own second homes in.
---
For more about LiLu Interiors, click here: https://www.liluinteriors.com/
----
To learn more about this project, click here: https://www.liluinteriors.com/blog/portfolio-items/perfectly-suited/
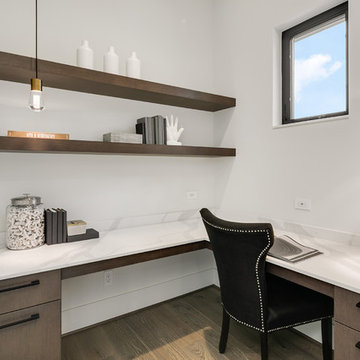
Off of the nook/kitchen is a private pocket office with barn door. This space is perfect for kids study or extra room for privacy.
シアトルにあるラグジュアリーな中くらいなコンテンポラリースタイルのおしゃれな書斎 (白い壁、無垢フローリング、造り付け机、グレーの床) の写真
シアトルにあるラグジュアリーな中くらいなコンテンポラリースタイルのおしゃれな書斎 (白い壁、無垢フローリング、造り付け机、グレーの床) の写真
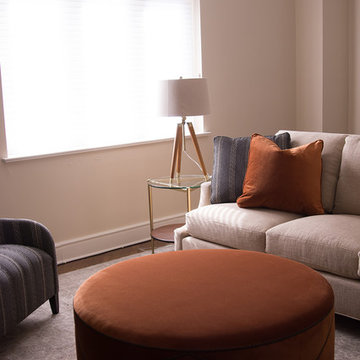
Moving on to the sitting room, which extends from the office. Here, we used many of the same colors -- muted blues and creams with pops of orange. Photos by 618 Creative of Waterloo, IL
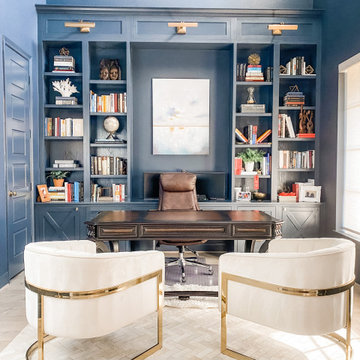
Bold and Blue transitional style home office. in this design we played with elements of old and new, contemporary and traditional. An example of that is with the traditional executive desk and the modern barrel guest accent chairs.
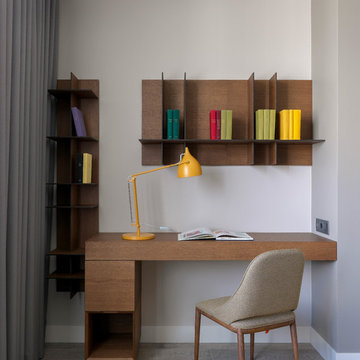
Квартира в жилом комплексе «Рублевские огни» на Западе Москвы была выбрана во многом из-за красивых видов, которые открываются с 22 этажа. Она стала подарком родителей для сына-студента — первым отдельным жильем молодого человека, началом самостоятельной жизни.
Архитектор: Тимур Шарипов
Подбор мебели: Ольга Истомина
Светодизайнер: Сергей Назаров
Фото: Сергей Красюк
Этот проект был опубликован на интернет-портале Интерьер + Дизайн
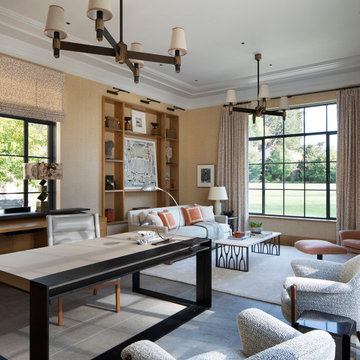
Transitional Home Office Study
Paul Dyer Photography
サンフランシスコにある広いトランジショナルスタイルのおしゃれな書斎 (茶色い壁、スレートの床、自立型机、グレーの床) の写真
サンフランシスコにある広いトランジショナルスタイルのおしゃれな書斎 (茶色い壁、スレートの床、自立型机、グレーの床) の写真
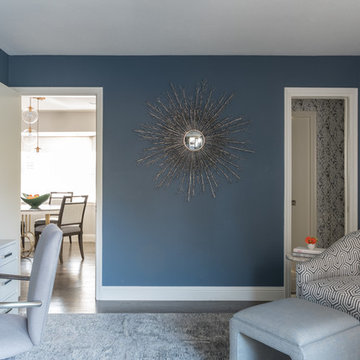
Michael Hunter Photography
ダラスにある高級な中くらいなトランジショナルスタイルのおしゃれな書斎 (青い壁、無垢フローリング、自立型机、グレーの床) の写真
ダラスにある高級な中くらいなトランジショナルスタイルのおしゃれな書斎 (青い壁、無垢フローリング、自立型机、グレーの床) の写真
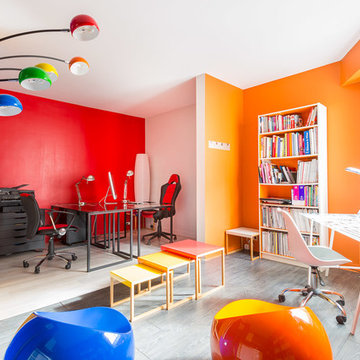
パリにある中くらいなエクレクティックスタイルのおしゃれなホームオフィス・書斎 (ライブラリー、マルチカラーの壁、無垢フローリング、自立型机、グレーの床) の写真
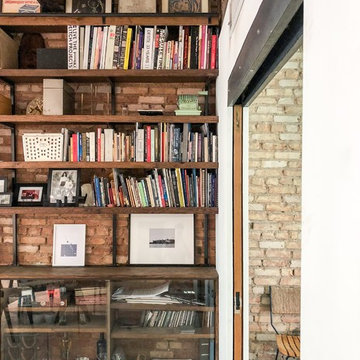
1000 square foot gut renovation in a federal style building from 1830. the 12 foot tall space functioned as a furrier, a mission for women, and artist studios. new operations workshop designed custom furniture and cabinetry throughout, blending industrial and contemporary aesthetics.
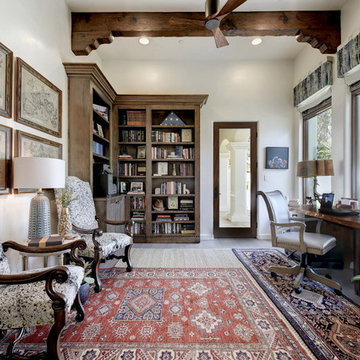
オースティンにあるサンタフェスタイルのおしゃれな書斎 (白い壁、無垢フローリング、自立型机、グレーの床) の写真
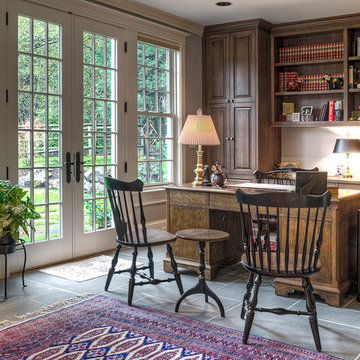
シアトルにある広いカントリー風のおしゃれなホームオフィス・書斎 (グレーの壁、自立型机、スレートの床、暖炉なし、グレーの床) の写真
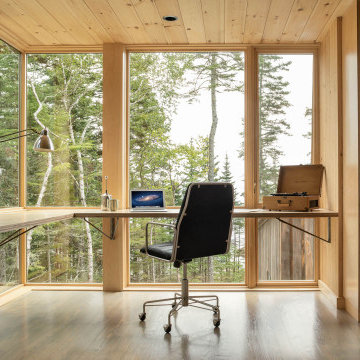
Office
ポートランド(メイン)にある高級な中くらいなラスティックスタイルのおしゃれな書斎 (茶色い壁、無垢フローリング、暖炉なし、造り付け机、グレーの床) の写真
ポートランド(メイン)にある高級な中くらいなラスティックスタイルのおしゃれな書斎 (茶色い壁、無垢フローリング、暖炉なし、造り付け机、グレーの床) の写真
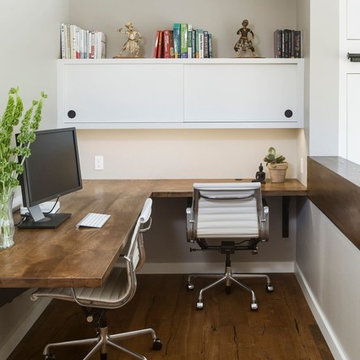
We created a platform at the entry of the bedroom so you could walk into the room at the same level as the rest of the house. Creating this platform allowed easy access to the new home office location and master bathroom. Prior to the remodel you had to walk down the stairs into the bedroom and up more stairs to get into the bathroom. This area is accented by a gorgeous floating pecan desk, open shelving that acts as a decorative railing, and an original brick wall that we discovered during construction.
Interior Design by Jameson Interiors.
Photo by Andrea Calo
ホームオフィス・書斎 (大理石の床、無垢フローリング、スレートの床、グレーの床) の写真
1
