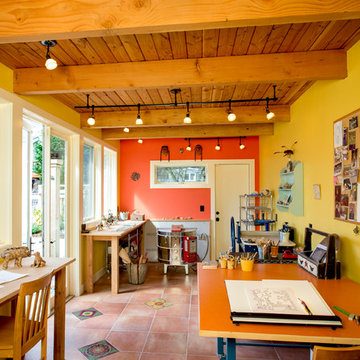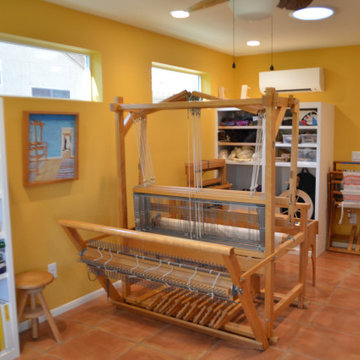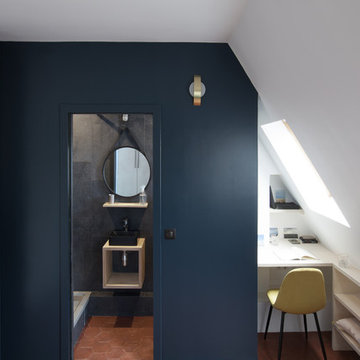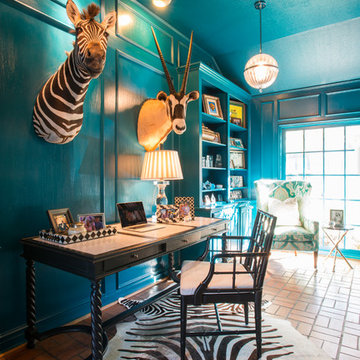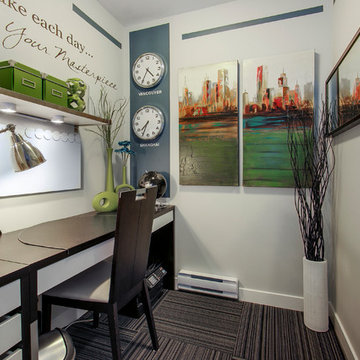ホームオフィス・書斎 (リノリウムの床、テラコッタタイルの床、青い壁、黄色い壁) の写真
絞り込み:
資材コスト
並び替え:今日の人気順
写真 1〜20 枚目(全 36 枚)
1/5
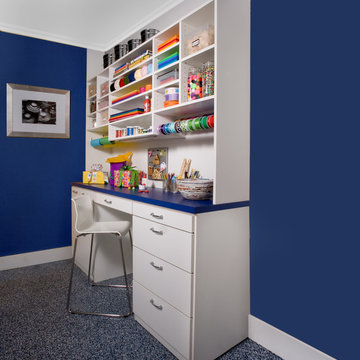
transFORM can create a work-station tailored to your favorite hobbies and needs. Whether your hobby is scrapbooking or building model airplanes, a craft room will make a great studio for your creative endeavors. Featured in a white melamine, this system includes a useful combination of drawers and cabinets in a variety of sizes. Also included are organizing poles for ribbons and tissue paper. A bright blue spacious desk top provides enough room to spread out projects and collaborate. Drawers come fully equipped with dividers and accessories to keep crafting supplies visible and organized. Adjustable shelves also allow for easy access to supplies. This neat and methodized system will help get the creativity flowing. Your own projects can add to the decor of any room and give your guests an up-close look at your talents.
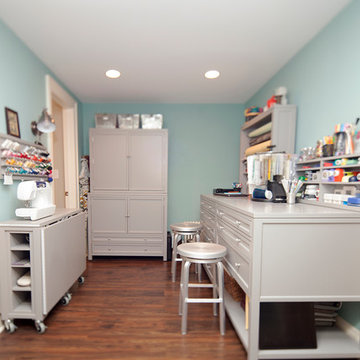
The craft room, with freestanding cabinetry, is an inviting space that functions as the center room adjacent to the guest bedroom, 3/4 bath and laundry.
MJFotography, Inc.
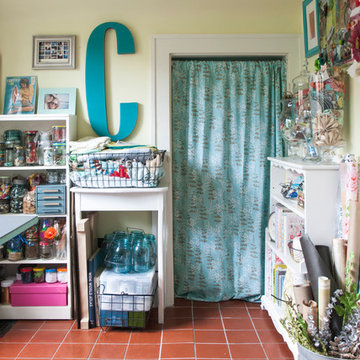
When it comes to craft supplies, it can be a challenge to keep everything well organized. One thing that Chelsea can't get enough of is the wire basket. " I just can't seem to get rid of [them]', she explains. "I have way more than I need at the moment, but I can't bare to part with them because they can be so handy". In her upstairs craft room, she uses them to contain fabric samples as well as other goods, such as card stock and small boxes.
Photo: Adrienne DeRosa Photography © 2014 Houzz
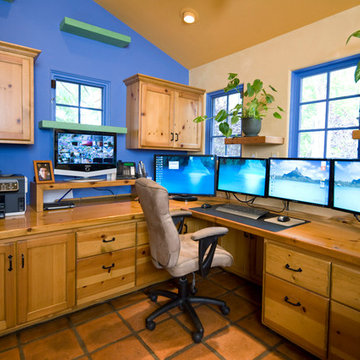
Custom-built desk offers all of the storage and space needed for this wired home. © Holly Lepere
サンタバーバラにあるエクレクティックスタイルのおしゃれな書斎 (青い壁、テラコッタタイルの床、造り付け机) の写真
サンタバーバラにあるエクレクティックスタイルのおしゃれな書斎 (青い壁、テラコッタタイルの床、造り付け机) の写真
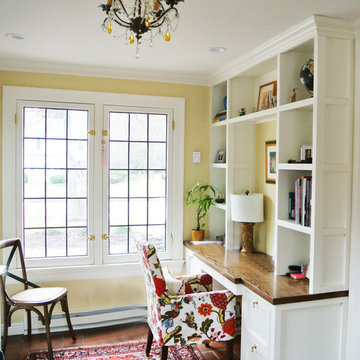
Old porch turned into office
他の地域にあるお手頃価格の中くらいなトラディショナルスタイルのおしゃれなホームオフィス・書斎 (ライブラリー、黄色い壁、テラコッタタイルの床、暖炉なし、造り付け机、赤い床) の写真
他の地域にあるお手頃価格の中くらいなトラディショナルスタイルのおしゃれなホームオフィス・書斎 (ライブラリー、黄色い壁、テラコッタタイルの床、暖炉なし、造り付け机、赤い床) の写真
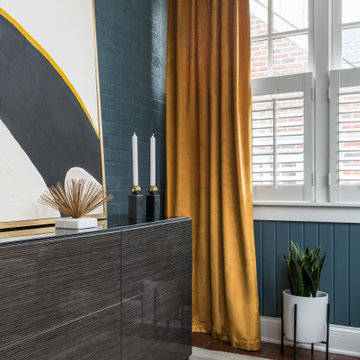
This room used to be a small playroom that the client wanted to use as a home office. We managed to make it beautiful and functional with a small sofa for relaxing or receiving guests.
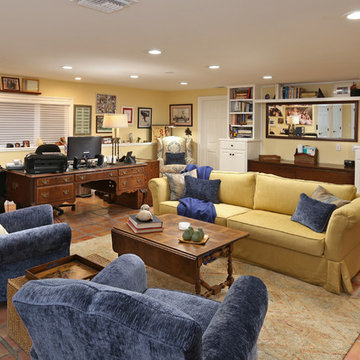
We were hired to select all new fabric, space planning, lighting, and paint colors in this three-story home. Our client decided to do a remodel and to install an elevator to be able to reach all three levels in their forever home located in Redondo Beach, CA.
We selected close to 200 yards of fabric to tell a story and installed all new window coverings, and reupholstered all the existing furniture. We mixed colors and textures to create our traditional Asian theme.
We installed all new LED lighting on the first and second floor with either tracks or sconces. We installed two chandeliers, one in the first room you see as you enter the home and the statement fixture in the dining room reminds me of a cherry blossom.
We did a lot of spaces planning and created a hidden office in the family room housed behind bypass barn doors. We created a seating area in the bedroom and a conversation area in the downstairs.
I loved working with our client. She knew what she wanted and was very easy to work with. We both expanded each other's horizons.
Tom Queally Photography
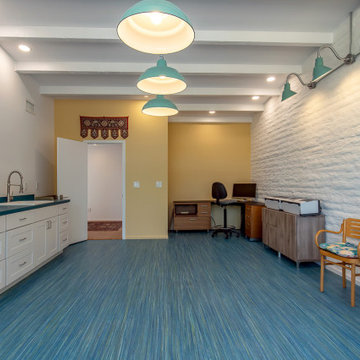
This space was always designated as a Studio, as was indicated on the original drawings of the house from 1968. This space worked well for the new Owner, herself an artist.
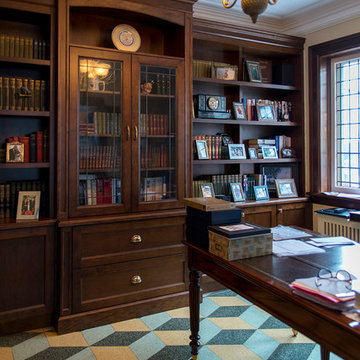
トロントにある高級な中くらいなトラディショナルスタイルのおしゃれなホームオフィス・書斎 (ライブラリー、黄色い壁、リノリウムの床、暖炉なし、自立型机、マルチカラーの床) の写真
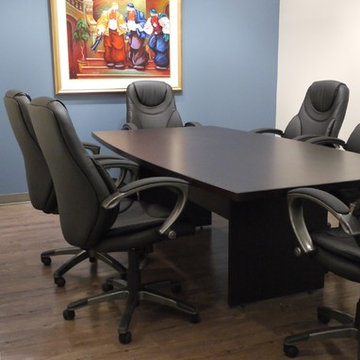
Complete renovation of office using fresh, bold paint colours on accent walls. Photo by Nancy DeVries
バンクーバーにある高級な広いコンテンポラリースタイルのおしゃれなホームオフィス・書斎 (青い壁、リノリウムの床、自立型机、茶色い床) の写真
バンクーバーにある高級な広いコンテンポラリースタイルのおしゃれなホームオフィス・書斎 (青い壁、リノリウムの床、自立型机、茶色い床) の写真
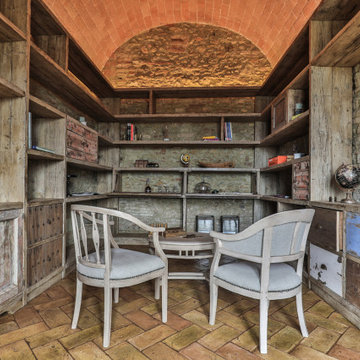
Stanza studio con libreria
フィレンツェにあるラグジュアリーな中くらいな地中海スタイルのおしゃれなホームオフィス・書斎 (ライブラリー、黄色い壁、テラコッタタイルの床、造り付け机、赤い床、三角天井) の写真
フィレンツェにあるラグジュアリーな中くらいな地中海スタイルのおしゃれなホームオフィス・書斎 (ライブラリー、黄色い壁、テラコッタタイルの床、造り付け机、赤い床、三角天井) の写真
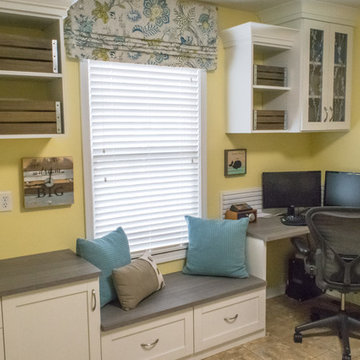
A true dual-purpose space, this room is both a laundry room AND an office! Bright white cabinets with mid-gray accent counter tops allow 3Form EcoResin door inserts to be the star of the show.
Photo Credit: Falls City Photography
Designer: Caitlin Bitts (California Closets of Indianapolis)
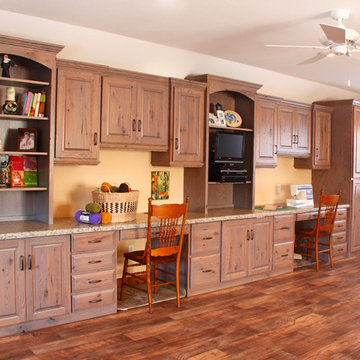
Michael's Photography
ミネアポリスにある広いトラディショナルスタイルのおしゃれなクラフトルーム (黄色い壁、リノリウムの床、造り付け机) の写真
ミネアポリスにある広いトラディショナルスタイルのおしゃれなクラフトルーム (黄色い壁、リノリウムの床、造り付け机) の写真
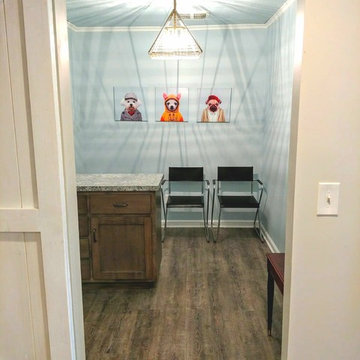
This sweet coastal themed Lakeside Veterinary Clinic is clean and fresh with light blue walls and ceiling, custom lighting throughout, vintage chairs, custom cabinetry and fun animal prints! Commercial Interior design by- Dawn D Totty Designs #DawnDTottyDesigns
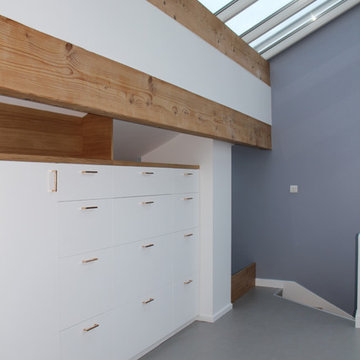
Réalisation de meuble sur mesure sous comble en bois, peinture époxy blanche, poignées bronzes et linoléum acoustique au sol
パリにあるお手頃価格の広いモダンスタイルのおしゃれなクラフトルーム (青い壁、リノリウムの床、暖炉なし、自立型机、グレーの床) の写真
パリにあるお手頃価格の広いモダンスタイルのおしゃれなクラフトルーム (青い壁、リノリウムの床、暖炉なし、自立型机、グレーの床) の写真
ホームオフィス・書斎 (リノリウムの床、テラコッタタイルの床、青い壁、黄色い壁) の写真
1
