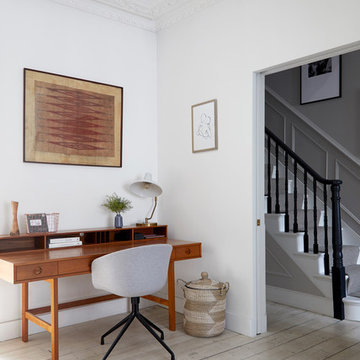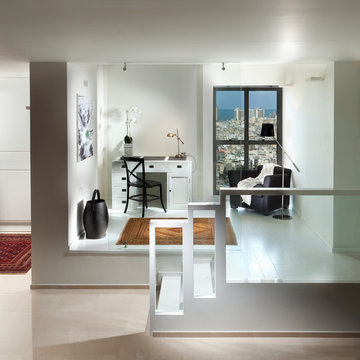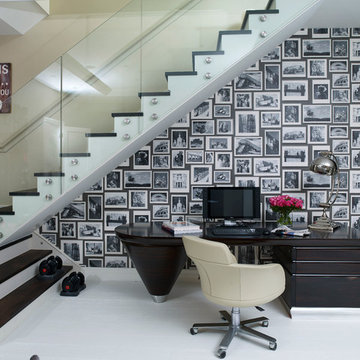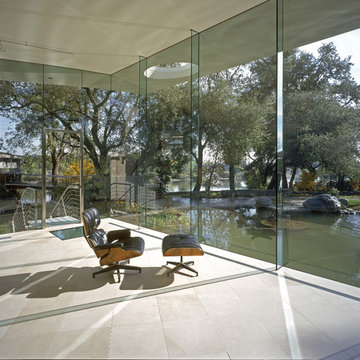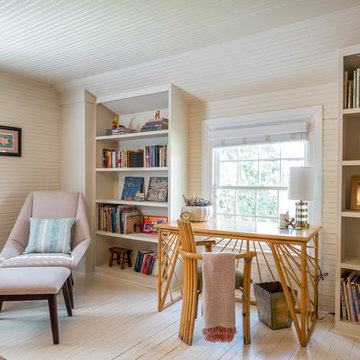ホームオフィス・書斎 (ライムストーンの床、塗装フローリング) の写真
絞り込み:
資材コスト
並び替え:今日の人気順
写真 21〜40 枚目(全 825 枚)
1/3
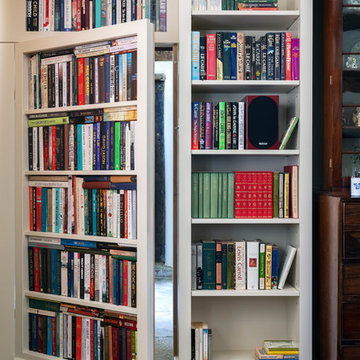
Marc Wilson
ウィルトシャーにある高級な中くらいなトラディショナルスタイルのおしゃれなホームオフィス・書斎 (ライブラリー、ベージュの壁、ライムストーンの床、自立型机、グレーの床) の写真
ウィルトシャーにある高級な中くらいなトラディショナルスタイルのおしゃれなホームオフィス・書斎 (ライブラリー、ベージュの壁、ライムストーンの床、自立型机、グレーの床) の写真

This kitchen is stocked full of personal details for this lovely retired couple living the dream in their beautiful country home. Terri loves to garden and can her harvested fruits and veggies and has filled her double door pantry full of her beloved canned creations. The couple has a large family to feed and when family comes to visit - the open concept kitchen, loads of storage and countertop space as well as giant kitchen island has transformed this space into the family gathering spot - lots of room for plenty of cooks in this kitchen! Tucked into the corner is a thoughtful kitchen office space. Possibly our favorite detail is the green custom painted island with inset bar sink, making this not only a great functional space but as requested by the homeowner, the island is an exact paint match to their dining room table that leads into the grand kitchen and ties everything together so beautifully.
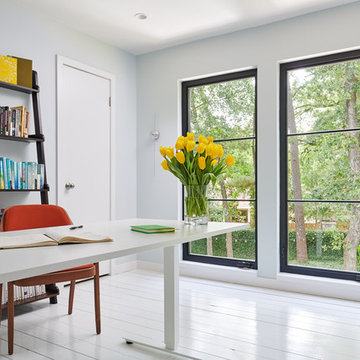
Pete Molick Photography
ヒューストンにあるお手頃価格の中くらいなコンテンポラリースタイルのおしゃれなホームオフィス・書斎 (塗装フローリング、自立型机、白い床、グレーの壁) の写真
ヒューストンにあるお手頃価格の中くらいなコンテンポラリースタイルのおしゃれなホームオフィス・書斎 (塗装フローリング、自立型机、白い床、グレーの壁) の写真
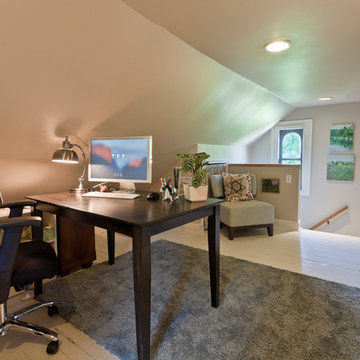
Trying to find a quiet corner in one's house for an office can be tough, but it also can be an adventure!
Reworking spaces in our homes so that they work better for our families as they grow and change is something we all need to do from time to time-- and it can give your house a new lease on life.
One room that took on a new identity in this old farmhouse was the third floor attic space--a room that is much like a treehouse with its small footprint, high perch, lofty views of the landscape, and sloping ceiling.
The space has been many things over the past two decades- a bedroom, a guest room, a hang-out for kids... but NOW it is the 'world headquarters' for my client's business. :)
Adding all the funky touches that make it a cozy personal space made all the difference...like lots of live green plants, vintage original artwork, architectural salvage window sashes, a repurposed and repainted dresser from the 1940's, and, of course, my client's favorite photos.
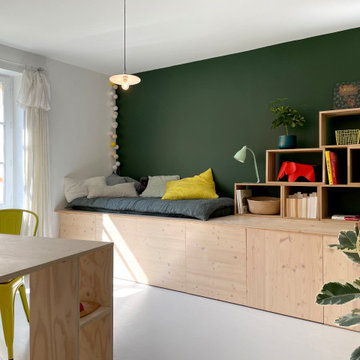
MISSION: Les habitants du lieu ont souhaité restructurer les étages de leur maison pour les adapter à leur nouveau mode de vie, avec des enfants plus grands et de plus en plus créatifs.
Une partie du projet a consisté à décloisonner une partie du premier étage pour créer une grande pièce centrale, une « creative room » baignée de lumière où chacun peut dessiner, travailler, créer, se détendre.
Le centre de la pièce est occupé par un grand plateau posé sur des caissons de rangement ouvert, le tout pouvant être décomposé et recomposé selon les besoins. Idéal pour dessiner, peindre ou faire des maquettes ! Le mur de droite accueille un linéaire de rangements profonds sur lequelle repose une bibliothèque et un coin repos/lecture.
Le tout est réalisé sur mesure en contreplaqué d'épicéa (verni incolore mat pour conserver l'aspect du bois brut). Plancher peint en blanc, mur vert "duck green" (Farrow&Ball), bois clair et accessoires vitaminés créent une ambiance naturelle et gaie, propice à la création !
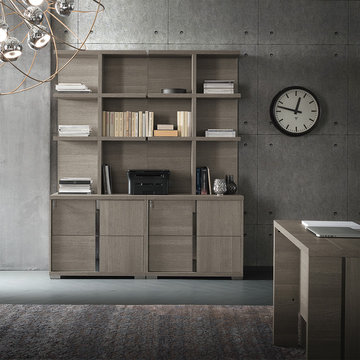
Two filing cabinets and corresponding hutches to provide maximum document storage.
アトランタにある中くらいなコンテンポラリースタイルのおしゃれな書斎 (グレーの壁、塗装フローリング、自立型机、グレーの床、標準型暖炉、石材の暖炉まわり) の写真
アトランタにある中くらいなコンテンポラリースタイルのおしゃれな書斎 (グレーの壁、塗装フローリング、自立型机、グレーの床、標準型暖炉、石材の暖炉まわり) の写真
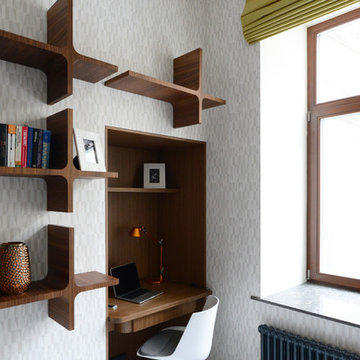
Архитектурное бюро Dacha-buro
(Петр Попов-Серебряков, Ольга Попова-Серебрякова)
Год реализации 2015
Фотограф Илья Иванов
モスクワにあるお手頃価格の小さなコンテンポラリースタイルのおしゃれな書斎 (白い壁、塗装フローリング、造り付け机) の写真
モスクワにあるお手頃価格の小さなコンテンポラリースタイルのおしゃれな書斎 (白い壁、塗装フローリング、造り付け机) の写真
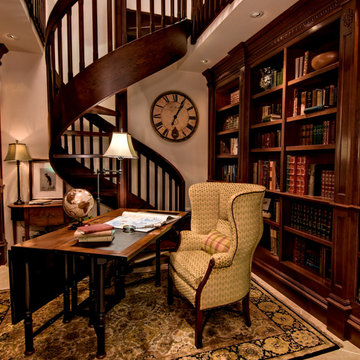
Dean J. Birinyi Photography
サンフランシスコにあるトラディショナルスタイルのおしゃれな書斎 (白い壁、自立型机、ライムストーンの床) の写真
サンフランシスコにあるトラディショナルスタイルのおしゃれな書斎 (白い壁、自立型机、ライムストーンの床) の写真

The home office was placed in the corner with ample desk/counter space. The base cabinets provide space for a pull out drawer to house a printer and hanging files. Upper cabinets offer mail slots and folder storage/sorting. Glass door uppers open up space. Marbleized laminate counter top. Two floor to ceiling storage cabinets with pull out trays & shelves provide ample storage options. Thomas Mayfield/Designer for Closet Organizing Systems
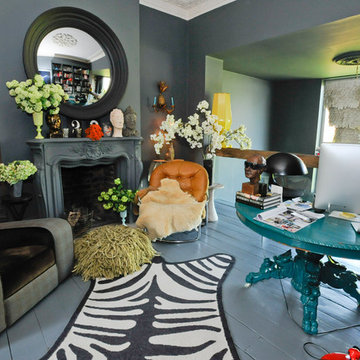
Beccy Smart Photography © 2012 Houzz
ロンドンにあるエクレクティックスタイルのおしゃれなホームオフィス・書斎 (グレーの壁、塗装フローリング、標準型暖炉、自立型机) の写真
ロンドンにあるエクレクティックスタイルのおしゃれなホームオフィス・書斎 (グレーの壁、塗装フローリング、標準型暖炉、自立型机) の写真
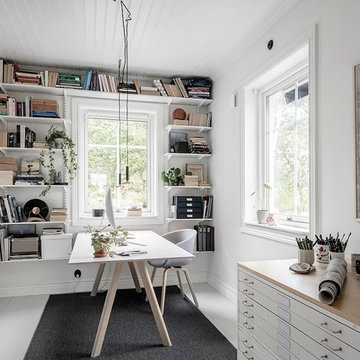
Foto: Anders Bergstedt
他の地域にある北欧スタイルのおしゃれなホームオフィス・書斎 (ライブラリー、白い壁、塗装フローリング、暖炉なし、自立型机、白い床) の写真
他の地域にある北欧スタイルのおしゃれなホームオフィス・書斎 (ライブラリー、白い壁、塗装フローリング、暖炉なし、自立型机、白い床) の写真
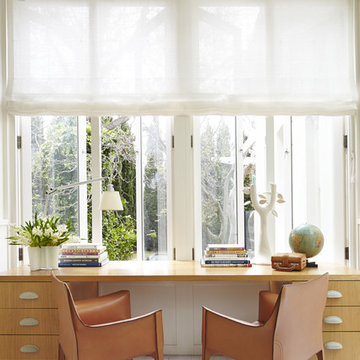
Our brief was to redecorate the master bedroom for our client and to furnish the recently added study, designed by Carr Design.
The brief was open, our suggestion to treat the master bedroom with sheer linen curtains helped to soften the room, simple blue & white textiles with hand blocked patterns were used which appear almost as a texture from a distance. Natural timber bedside tables with Tolomeo reading lights offer a simple and uncluttered look, maximising space for young children to run about.
The study has been furnished with our custom designed oak desk with Holland & Sherry wool upholstered cup pulls, bespoke flat weave rug in soft green and beige and a very smart vintage chair in Nympheus printed linen by GP & J Baker, London. The sheer linen soft roman blinds add softness and filter the strong sun on hot days, a perfect spot for our client to work from home or relax with children and dogs.
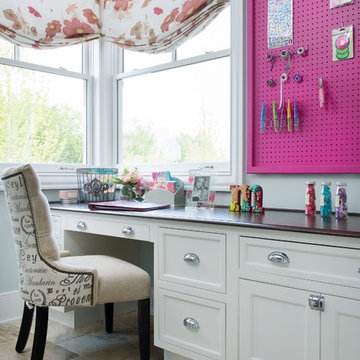
Crystal cabinetry
カンザスシティにある高級な小さなトラディショナルスタイルのおしゃれなクラフトルーム (グレーの壁、ライムストーンの床、暖炉なし、造り付け机) の写真
カンザスシティにある高級な小さなトラディショナルスタイルのおしゃれなクラフトルーム (グレーの壁、ライムストーンの床、暖炉なし、造り付け机) の写真
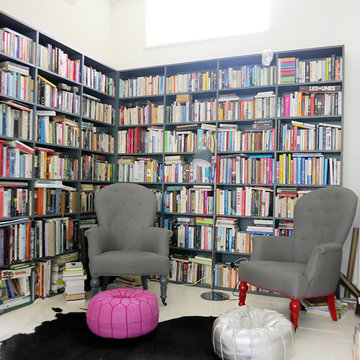
image taken by Pernilla Fischer at House of Locations
ロンドンにあるエクレクティックスタイルのおしゃれなホームオフィス・書斎 (白い壁、塗装フローリング) の写真
ロンドンにあるエクレクティックスタイルのおしゃれなホームオフィス・書斎 (白い壁、塗装フローリング) の写真
ホームオフィス・書斎 (ライムストーンの床、塗装フローリング) の写真
2

