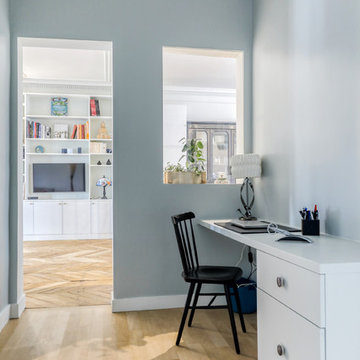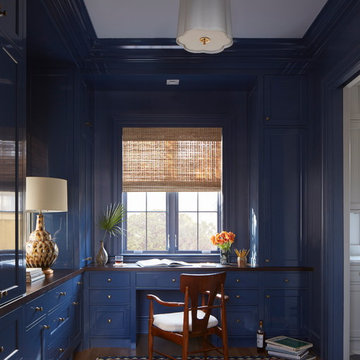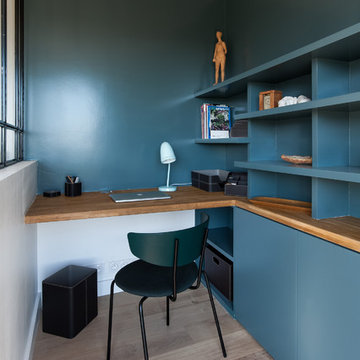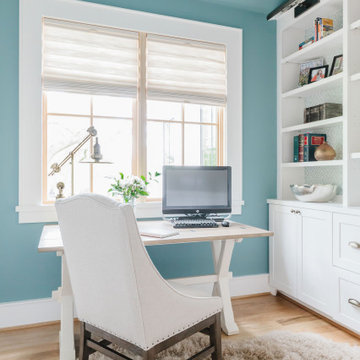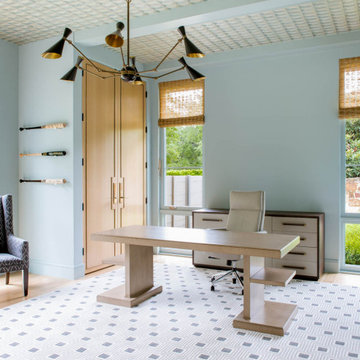ホームオフィス・書斎 (淡色無垢フローリング、青い壁、赤い壁) の写真
絞り込み:
資材コスト
並び替え:今日の人気順
写真 1〜20 枚目(全 1,152 枚)
1/4
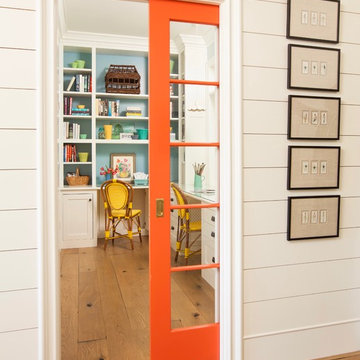
John Ellis for Country Living
ロサンゼルスにあるラグジュアリーな小さなカントリー風のおしゃれな書斎 (青い壁、淡色無垢フローリング、造り付け机、茶色い床) の写真
ロサンゼルスにあるラグジュアリーな小さなカントリー風のおしゃれな書斎 (青い壁、淡色無垢フローリング、造り付け机、茶色い床) の写真
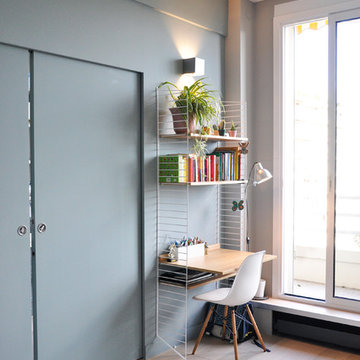
Joanna Zielinska
パリにある低価格の小さなコンテンポラリースタイルのおしゃれな書斎 (青い壁、淡色無垢フローリング、自立型机) の写真
パリにある低価格の小さなコンテンポラリースタイルのおしゃれな書斎 (青い壁、淡色無垢フローリング、自立型机) の写真
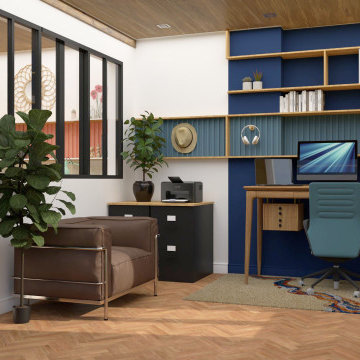
Conversion d'une ancienne cuisine en une pièce double, d'un côté un bureau professionnel et de l'autre un atelier pour les arts créatifs. Le projet réussi à intégrer deux fonctions et deux ambiances différentes en créant une unité visuel grâce à l'aménagement et la décoration tout en les dissociant par l'utilisation de la couleur. Une cloison centrale accueillant une porte vitrée et une verrière atelier permet la circulation des personnes et de la lumière entre les deux espaces.
Le premier côté propose un bureau double dont le principal bénéficie d'un agencement sur mesure permettant d'adapter la pièce à cette nouvelle fonction, ce qui allié à l'utilisation d'aplats de couleurs permet d'asseoir la position du bureau dans la pièce.
Le second côté est lui dédié aux arts créatifs tels que le dessin, la peinture, la couture ou en encore le petit bricolage. Cet espace fonctionnel et coloré instille une dynamique plus forte pour favoriser la créativité. Un coin couture est caché dans l'ensemble de rangement et à l'avantage de pouvoir arrêter et reprendre les travaux en cours, sans avoir à tout ranger à chaque session de couture. Un plan table à hauteur d'enfant est prévu pour s'amuser en famille.
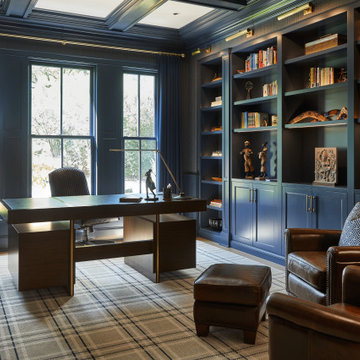
シカゴにある高級な中くらいなカントリー風のおしゃれなホームオフィス・書斎 (ライブラリー、青い壁、淡色無垢フローリング、自立型机、ベージュの床、格子天井、壁紙) の写真
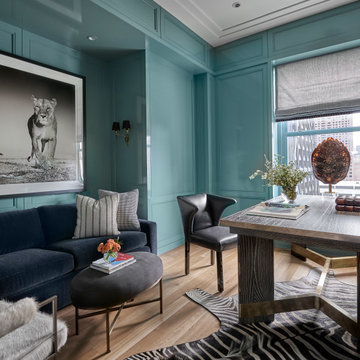
Having successfully designed the then bachelor’s penthouse residence at the Waldorf Astoria, Kadlec Architecture + Design was retained to combine 2 units into a full floor residence in the historic Palmolive building in Chicago. The couple was recently married and have five older kids between them all in their 20s. She has 2 girls and he has 3 boys (Think Brady bunch). Nate Berkus and Associates was the interior design firm, who is based in Chicago as well, so it was a fun collaborative process.
Details:
-Brass inlay in natural oak herringbone floors running the length of the hallway, which joins in the rotunda.
-Bronze metal and glass doors bring natural light into the interior of the residence and main hallway as well as highlight dramatic city and lake views.
-Billiards room is paneled in walnut with navy suede walls. The bar countertop is zinc.
-Kitchen is black lacquered with grass cloth walls and has two inset vintage brass vitrines.
-High gloss lacquered office
-Lots of vintage/antique lighting from Paris flea market (dining room fixture, over-scaled sconces in entry)
-World class art collection
Photography: Tony Soluri, Interior Design: Nate Berkus Interiors and Sasha Adler Design
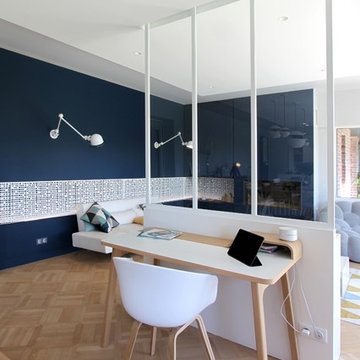
Ronan Cooreman
リールにあるコンテンポラリースタイルのおしゃれな書斎 (青い壁、淡色無垢フローリング、自立型机、標準型暖炉) の写真
リールにあるコンテンポラリースタイルのおしゃれな書斎 (青い壁、淡色無垢フローリング、自立型机、標準型暖炉) の写真
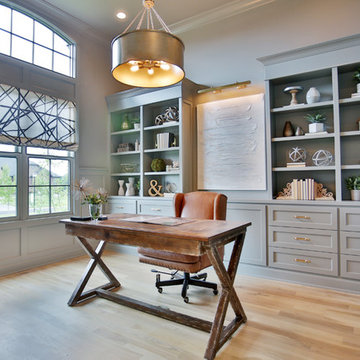
This five bedroom home features generous walk-in closets, skylights and elegant ceilings. Columns and a tray ceiling define the dining room, while a massive serving bar brings the entire living space together by the kitchen. With its cooktop island, nearby pantry, and large front-facing window, the kitchen has an exceptionally open feel. The master suite offers a sitting room with porch access.
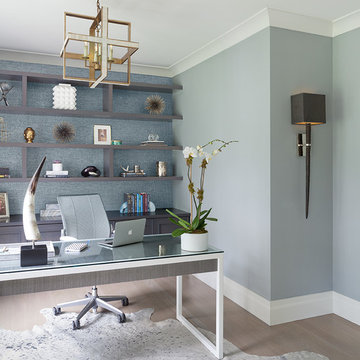
Emily Gilbert Photography
ニューヨークにある高級な中くらいなコンテンポラリースタイルのおしゃれな書斎 (青い壁、淡色無垢フローリング、暖炉なし、自立型机) の写真
ニューヨークにある高級な中くらいなコンテンポラリースタイルのおしゃれな書斎 (青い壁、淡色無垢フローリング、暖炉なし、自立型机) の写真
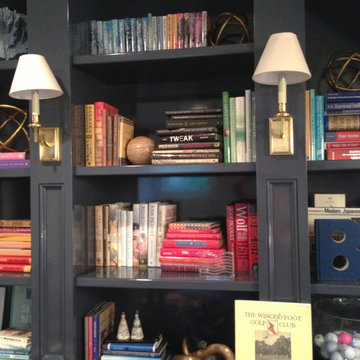
Cristina Coco
ニューヨークにある高級な中くらいなトラディショナルスタイルのおしゃれな書斎 (青い壁、淡色無垢フローリング、自立型机) の写真
ニューヨークにある高級な中くらいなトラディショナルスタイルのおしゃれな書斎 (青い壁、淡色無垢フローリング、自立型机) の写真
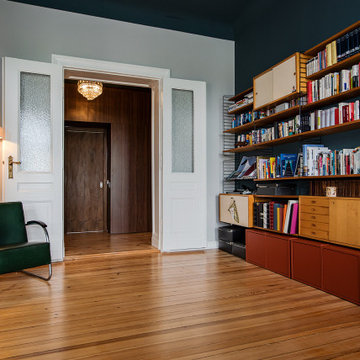
APARTMENT BERLIN VII
Eine Berliner Altbauwohnung im vollkommen neuen Gewand: Bei diesen Räumen in Schöneberg zeichnete THE INNER HOUSE für eine komplette Sanierung verantwortlich. Dazu gehörte auch, den Grundriss zu ändern: Die Küche hat ihren Platz nun als Ort für Gemeinsamkeit im ehemaligen Berliner Zimmer. Dafür gibt es ein ruhiges Schlafzimmer in den hinteren Räumen. Das Gästezimmer verfügt jetzt zudem über ein eigenes Gästebad im britischen Stil. Bei der Sanierung achtete THE INNER HOUSE darauf, stilvolle und originale Details wie Doppelkastenfenster, Türen und Beschläge sowie das Parkett zu erhalten und aufzuarbeiten. Darüber hinaus bringt ein stimmiges Farbkonzept die bereits vorhandenen Vintagestücke nun angemessen zum Strahlen.
INTERIOR DESIGN & STYLING: THE INNER HOUSE
LEISTUNGEN: Grundrissoptimierung, Elektroplanung, Badezimmerentwurf, Farbkonzept, Koordinierung Gewerke und Baubegleitung, Möbelentwurf und Möblierung
FOTOS: © THE INNER HOUSE, Fotograf: Manuel Strunz, www.manuu.eu
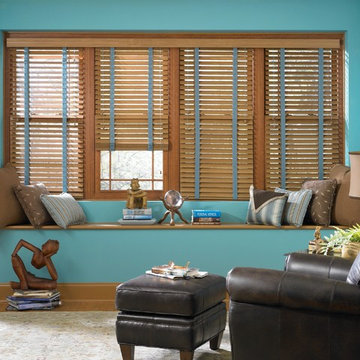
Heartland Wood Blinds with decorative tape add style and privacy to any home office.
ブリッジポートにある小さなトランジショナルスタイルのおしゃれな書斎 (青い壁、淡色無垢フローリング、暖炉なし、ベージュの床) の写真
ブリッジポートにある小さなトランジショナルスタイルのおしゃれな書斎 (青い壁、淡色無垢フローリング、暖炉なし、ベージュの床) の写真
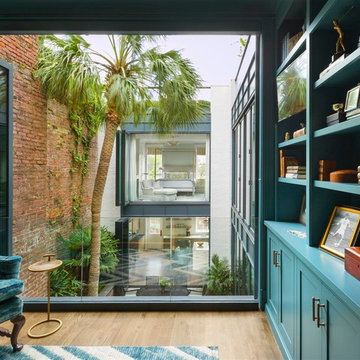
アトランタにあるトランジショナルスタイルのおしゃれなホームオフィス・書斎 (ライブラリー、青い壁、淡色無垢フローリング、暖炉なし、ベージュの床) の写真
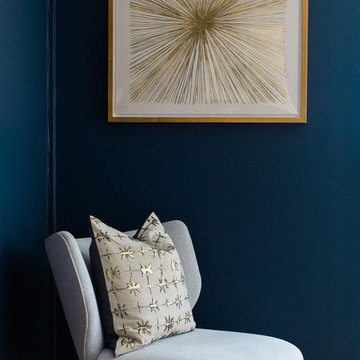
Jasmine Star
オレンジカウンティにある高級な中くらいなミッドセンチュリースタイルのおしゃれな書斎 (青い壁、淡色無垢フローリング、暖炉なし) の写真
オレンジカウンティにある高級な中くらいなミッドセンチュリースタイルのおしゃれな書斎 (青い壁、淡色無垢フローリング、暖炉なし) の写真
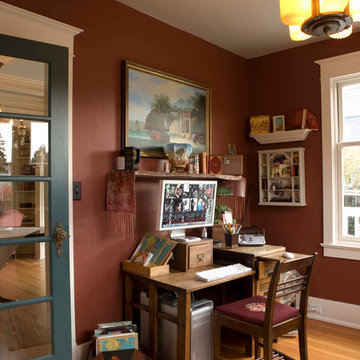
Architect: Carol Sundstrom, AIA
Contractor: Phoenix Construction
Photography: © Kathryn Barnard
シアトルにある中くらいなトラディショナルスタイルのおしゃれな書斎 (赤い壁、淡色無垢フローリング、暖炉なし、自立型机) の写真
シアトルにある中くらいなトラディショナルスタイルのおしゃれな書斎 (赤い壁、淡色無垢フローリング、暖炉なし、自立型机) の写真
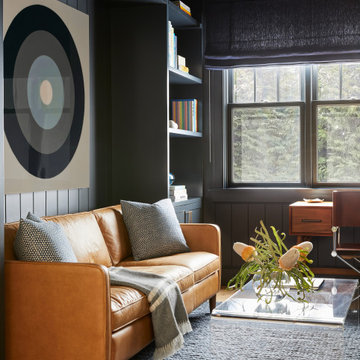
Interior Design, Custom Furniture Design & Art Curation by Chango & Co.
ニューヨークにある高級な中くらいなビーチスタイルのおしゃれな書斎 (青い壁、淡色無垢フローリング、暖炉なし、自立型机、茶色い床) の写真
ニューヨークにある高級な中くらいなビーチスタイルのおしゃれな書斎 (青い壁、淡色無垢フローリング、暖炉なし、自立型机、茶色い床) の写真
ホームオフィス・書斎 (淡色無垢フローリング、青い壁、赤い壁) の写真
1
