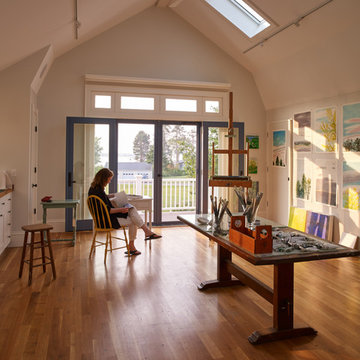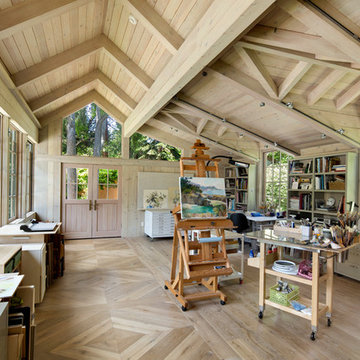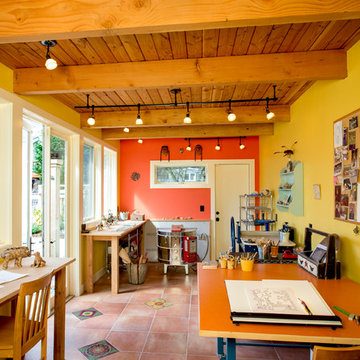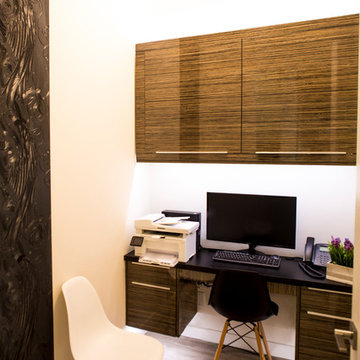アトリエ・スタジオ (淡色無垢フローリング、大理石の床、無垢フローリング、スレートの床、テラコッタタイルの床) の写真
絞り込み:
資材コスト
並び替え:今日の人気順
写真 1〜20 枚目(全 3,292 枚)

Our La Cañada studio juxtaposed the historic architecture of this home with contemporary, Spanish-style interiors. It features a contrasting palette of warm and cool colors, printed tilework, spacious layouts, high ceilings, metal accents, and lots of space to bond with family and entertain friends.
---
Project designed by Courtney Thomas Design in La Cañada. Serving Pasadena, Glendale, Monrovia, San Marino, Sierra Madre, South Pasadena, and Altadena.
For more about Courtney Thomas Design, click here: https://www.courtneythomasdesign.com/
To learn more about this project, click here:
https://www.courtneythomasdesign.com/portfolio/contemporary-spanish-style-interiors-la-canada/
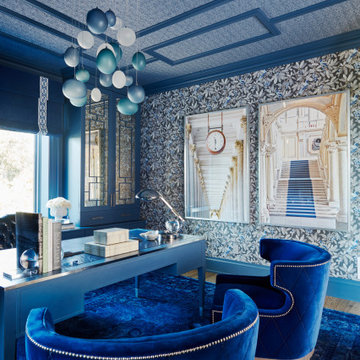
Saphire Home Office.
featuring beautiful custom cabinetry and furniture
トロントにあるラグジュアリーな広いトランジショナルスタイルのおしゃれなアトリエ・スタジオ (青い壁、淡色無垢フローリング、自立型机、ベージュの床、クロスの天井、壁紙) の写真
トロントにあるラグジュアリーな広いトランジショナルスタイルのおしゃれなアトリエ・スタジオ (青い壁、淡色無垢フローリング、自立型机、ベージュの床、クロスの天井、壁紙) の写真
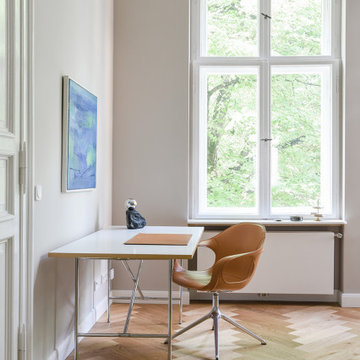
Der stilvolle Charakter der Innenräume der anderen Räume wird durch die legendären Evergreens von Designstars wie Mies van der Rohe, Marcel Breuer, Ingo Maurer, Knoll und Harry Bertola bestimmt.
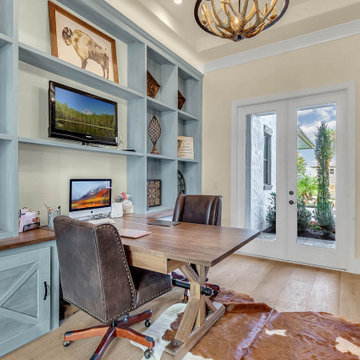
We designed and built this beautiful home office for our client who wanted the room to look amazing and function really well. Maria had a lot of books as well a some pieces that she wanted to display so getting the most out of the wall space was very important. We built this rolling ladder so that she would reach every inch of space. We custom built and finished it with our custom special walnut beachy color and it turned out great. We also built a two person desk so that Maria could meet with her clients.
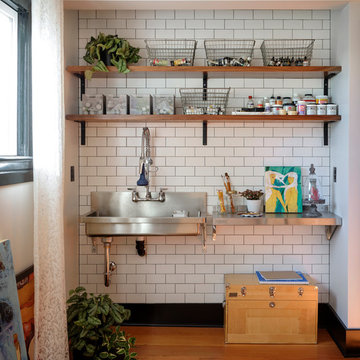
Aaron Leitz
シアトルにある高級な広いトラディショナルスタイルのおしゃれなアトリエ・スタジオ (白い壁、無垢フローリング、茶色い床) の写真
シアトルにある高級な広いトラディショナルスタイルのおしゃれなアトリエ・スタジオ (白い壁、無垢フローリング、茶色い床) の写真
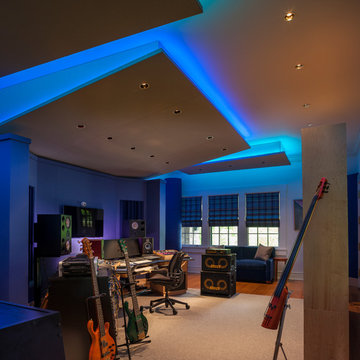
Mark P. Finlay Associates, AIA
Photo by Warren Jagger
ニューヨークにある広いコンテンポラリースタイルのおしゃれなアトリエ・スタジオ (白い壁、無垢フローリング、暖炉なし、自立型机、茶色い床) の写真
ニューヨークにある広いコンテンポラリースタイルのおしゃれなアトリエ・スタジオ (白い壁、無垢フローリング、暖炉なし、自立型机、茶色い床) の写真
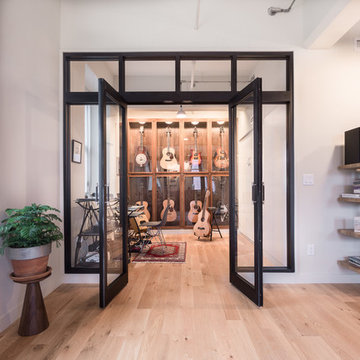
Photo: Lindsay Reid Photo
他の地域にあるインダストリアルスタイルのおしゃれなアトリエ・スタジオ (白い壁、淡色無垢フローリング) の写真
他の地域にあるインダストリアルスタイルのおしゃれなアトリエ・スタジオ (白い壁、淡色無垢フローリング) の写真
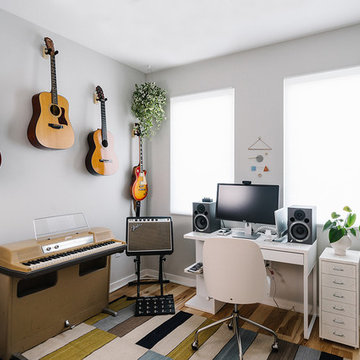
Completed in 2015, this project incorporates a Scandinavian vibe to enhance the modern architecture and farmhouse details. The vision was to create a balanced and consistent design to reflect clean lines and subtle rustic details, which creates a calm sanctuary. The whole home is not based on a design aesthetic, but rather how someone wants to feel in a space, specifically the feeling of being cozy, calm, and clean. This home is an interpretation of modern design without focusing on one specific genre; it boasts a midcentury master bedroom, stark and minimal bathrooms, an office that doubles as a music den, and modern open concept on the first floor. It’s the winner of the 2017 design award from the Austin Chapter of the American Institute of Architects and has been on the Tribeza Home Tour; in addition to being published in numerous magazines such as on the cover of Austin Home as well as Dwell Magazine, the cover of Seasonal Living Magazine, Tribeza, Rue Daily, HGTV, Hunker Home, and other international publications.
----
Featured on Dwell!
https://www.dwell.com/article/sustainability-is-the-centerpiece-of-this-new-austin-development-071e1a55
---
Project designed by the Atomic Ranch featured modern designers at Breathe Design Studio. From their Austin design studio, they serve an eclectic and accomplished nationwide clientele including in Palm Springs, LA, and the San Francisco Bay Area.
For more about Breathe Design Studio, see here: https://www.breathedesignstudio.com/
To learn more about this project, see here: https://www.breathedesignstudio.com/scandifarmhouse
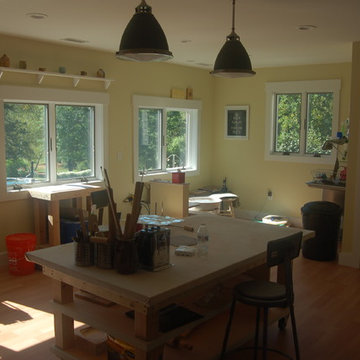
Pottery Studio & half bath
ニューヨークにある高級な中くらいなコンテンポラリースタイルのおしゃれなアトリエ・スタジオ (自立型机、黄色い壁、無垢フローリング) の写真
ニューヨークにある高級な中くらいなコンテンポラリースタイルのおしゃれなアトリエ・スタジオ (自立型机、黄色い壁、無垢フローリング) の写真
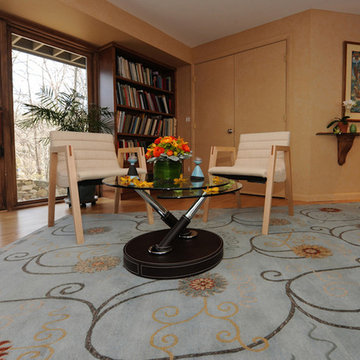
ニューヨークにあるお手頃価格の中くらいなコンテンポラリースタイルのおしゃれなアトリエ・スタジオ (淡色無垢フローリング、茶色い壁、ベージュの床) の写真

Our San Francisco studio designed this beautiful four-story home for a young newlywed couple to create a warm, welcoming haven for entertaining family and friends. In the living spaces, we chose a beautiful neutral palette with light beige and added comfortable furnishings in soft materials. The kitchen is designed to look elegant and functional, and the breakfast nook with beautiful rust-toned chairs adds a pop of fun, breaking the neutrality of the space. In the game room, we added a gorgeous fireplace which creates a stunning focal point, and the elegant furniture provides a classy appeal. On the second floor, we went with elegant, sophisticated decor for the couple's bedroom and a charming, playful vibe in the baby's room. The third floor has a sky lounge and wine bar, where hospitality-grade, stylish furniture provides the perfect ambiance to host a fun party night with friends. In the basement, we designed a stunning wine cellar with glass walls and concealed lights which create a beautiful aura in the space. The outdoor garden got a putting green making it a fun space to share with friends.
---
Project designed by ballonSTUDIO. They discreetly tend to the interior design needs of their high-net-worth individuals in the greater Bay Area and to their second home locations.
For more about ballonSTUDIO, see here: https://www.ballonstudio.com/
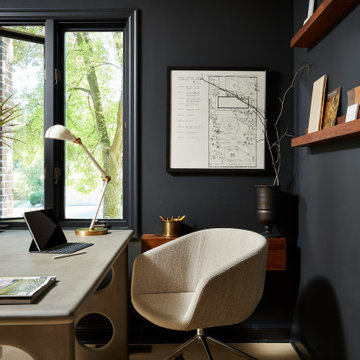
Peek a look at this moody home office which perfectly combines the tradition of this home with a moody modern vibe. This concrete desk as contrast and texture to this moody space. A large surface, it's perfect for days of head-down work. Functional shelves are decorative and can be used for client presentations.
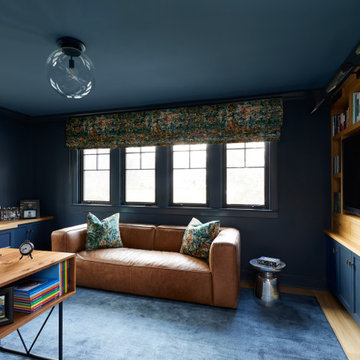
Repeating materials and colors give this home a clean, cohesive original modern aesthetic.
---
Project designed by Long Island interior design studio Annette Jaffe Interiors. They serve Long Island including the Hamptons, as well as NYC, the tri-state area, and Boca Raton, FL.
---
For more about Annette Jaffe Interiors, click here:
https://annettejaffeinteriors.com/
To learn more about this project, click here:
https://annettejaffeinteriors.com/residential-portfolio/sands-point-modern
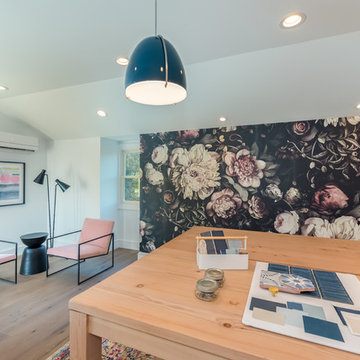
James Meyer Photography
ニューヨークにあるお手頃価格の広いトランジショナルスタイルのおしゃれなアトリエ・スタジオ (白い壁、淡色無垢フローリング、自立型机、茶色い床) の写真
ニューヨークにあるお手頃価格の広いトランジショナルスタイルのおしゃれなアトリエ・スタジオ (白い壁、淡色無垢フローリング、自立型机、茶色い床) の写真
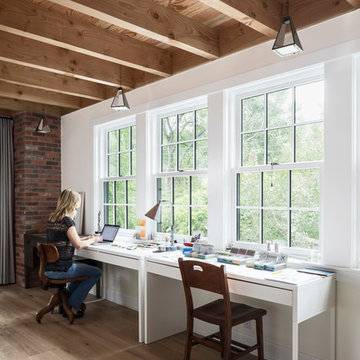
Andrea Calo
オースティンにあるカントリー風のおしゃれなアトリエ・スタジオ (白い壁、淡色無垢フローリング、暖炉なし、自立型机、ベージュの床) の写真
オースティンにあるカントリー風のおしゃれなアトリエ・スタジオ (白い壁、淡色無垢フローリング、暖炉なし、自立型机、ベージュの床) の写真
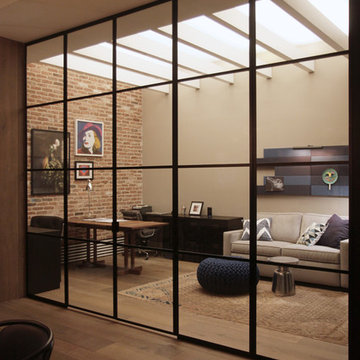
Francisco Cortina
ニューヨークにあるお手頃価格の広いインダストリアルスタイルのおしゃれなアトリエ・スタジオ (ベージュの壁、無垢フローリング、自立型机) の写真
ニューヨークにあるお手頃価格の広いインダストリアルスタイルのおしゃれなアトリエ・スタジオ (ベージュの壁、無垢フローリング、自立型机) の写真
アトリエ・スタジオ (淡色無垢フローリング、大理石の床、無垢フローリング、スレートの床、テラコッタタイルの床) の写真
1
