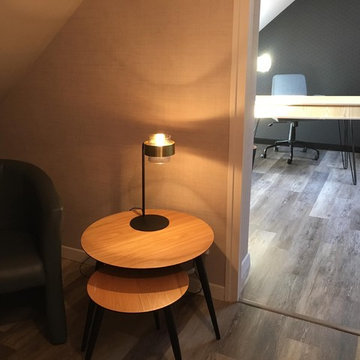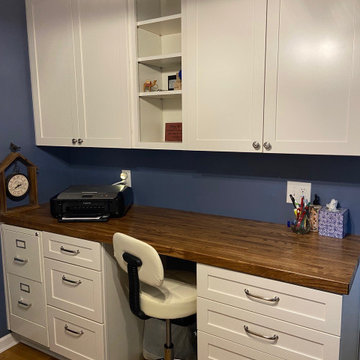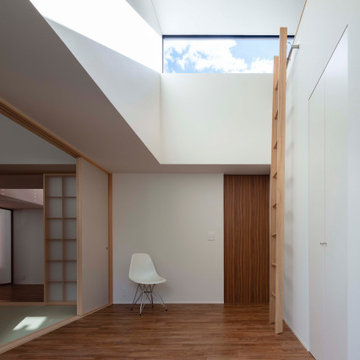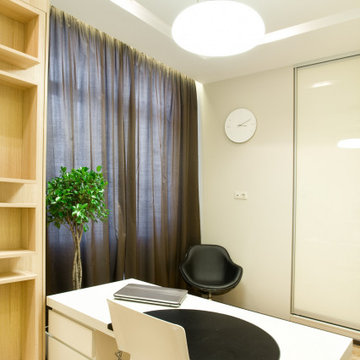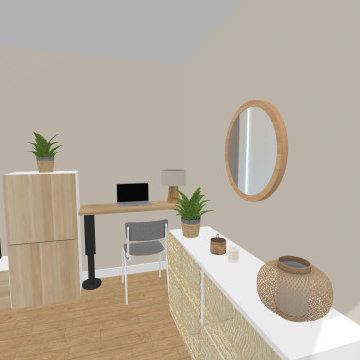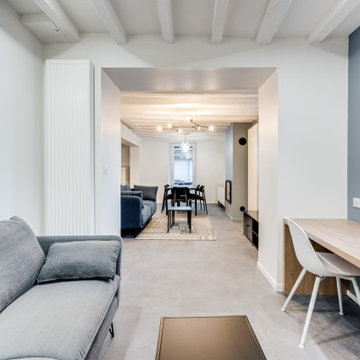ホームオフィス・書斎 (ラミネートの床、クッションフロア) の写真
絞り込み:
資材コスト
並び替え:今日の人気順
写真 2141〜2160 枚目(全 3,799 枚)
1/3
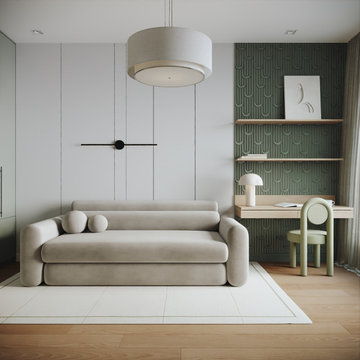
Дизайн-проект кабинета
Выполнили его в тёплой цветовой гамме, перекликающейся с остальными помещениями. За основу взяли светлый оттенок, который визуально расширяет пространство.
Минималистичная мебель, логичная эргономика и ничего лишнего.
Площадь кабинета - 14,25 кв.м.
Заказать проект легко:
WhatsApp: +7 (952) 950-05-58
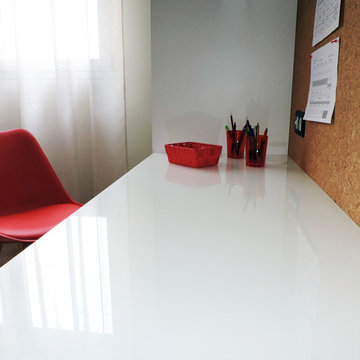
Petite Harmonie, Interior Design & Photography.
バレンシアにある高級な中くらいな北欧スタイルのおしゃれなアトリエ・スタジオ (ラミネートの床、造り付け机) の写真
バレンシアにある高級な中くらいな北欧スタイルのおしゃれなアトリエ・スタジオ (ラミネートの床、造り付け机) の写真
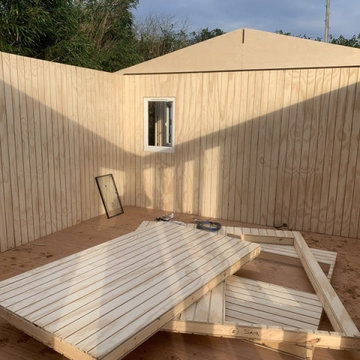
Mr & Mrs S approached Garden Retreat requiring two buildings, a garden studio and a larger garage to the one they already had. We were delighted to win the project and in addition to the two buildings we were also given the opportunity to organise and mange the ground works, drainage and clearance.
The Studio Garden Building is constructed using an external 16mm tanalised cladding and bitumen paper to ensure any damp is kept out of the building. The walls are constructed using a 75mm x 38mm timber frame, 50mm Celotex and a 12mm inner lining grooved ply to finish the walls. The total thickness of the walls is 100mm which lends itself to all year round use. The floor is manufactured using heavy duty bearers, 75mm Celotex and a 15mm ply floor which comes with a laminated floor as standard and there are 4 options to choose from, alternatively you can fit your own vinyl or carpet.
The roof is pitched (standard 2.5m to ridge) insulated and comes with an ply ceiling, felt tile roof, underfelt and internal spot lights or light panels. Within the electrics pack there is consumer unit, 3 brushed stainless steel double sockets and a switch. We also install sockets with built in USB charging points which is very useful and this building also has external spots (not standard on the studio model) to light up the porch area.
This particular model is supplied with one set of 1200mm wide anthracite grey uPVC French doors and three 600mm side lights and a 600mm x 900mm uPVC casement window. The height of this particular buildings has been increased by 300mm to increase headroom and has two internal rooms for storage. The building is designed to be modular so during the ordering process you have the opportunity to choose where you want the windows and doors to be.
If you are interested in this design or would like something similar please do not hesitate to contact us for a quotation?
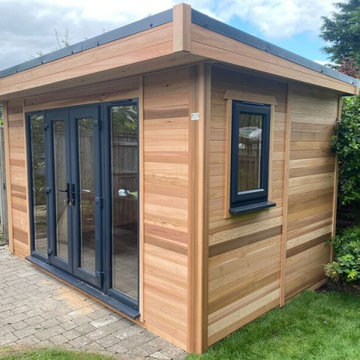
Mrs C was looking for a cost effective solution for a garden office / room in order to move her massage and therapy work to her home, which also saves her a significant amount of money renting her current premises. Garden Retreat have the perfect solution, an all year round room creating a quite and personable environment for Mr C’s clients to be pampered and receive one to one treatments in a peaceful and tranquil space.
This contemporary garden building is constructed using an external cedar clad and bitumen paper to ensure any damp is kept out of the building. The walls are constructed using a 75mm x 38mm timber frame, 50mm Celotex and a 12mm inner lining grooved ply to finish the walls. The total thickness of the walls is 100mm which lends itself to all year round use. The floor is manufactured using heavy duty bearers, 75mm Celotex and a 15mm ply floor which comes with a laminated floor as standard and there are 4 options to choose from (September 2021 onwards) alternatively you can fit your own vinyl or carpet.
The roof is insulated and comes with an inner ply, metal roof covering, underfelt and internal spot lights or light panels. Within the electrics pack there is consumer unit, 3 brushed stainless steel double sockets and a switch. We also install sockets with built in USB charging points which is very useful and this building also has external spots (now standard September 2021) to light up the porch area.
This particular model is supplied with one set of 1200mm wide anthracite grey uPVC French doors and two 600mm full length side lights and a 600mm x 900mm uPVC casement window which provides a modern look and lots of light. The building is designed to be modular so during the ordering process you have the opportunity to choose where you want the windows and doors to be.
If you are interested in this design or would like something similar please do not hesitate to contact us for a quotation?
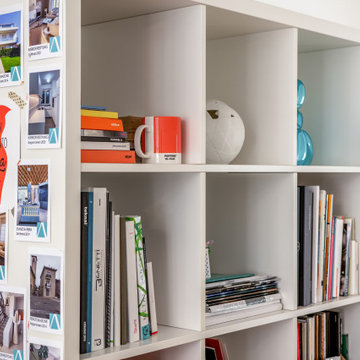
total white and low cost
ミラノにあるお手頃価格の中くらいなモダンスタイルのおしゃれな書斎 (白い壁、ラミネートの床、自立型机、ベージュの床) の写真
ミラノにあるお手頃価格の中くらいなモダンスタイルのおしゃれな書斎 (白い壁、ラミネートの床、自立型机、ベージュの床) の写真
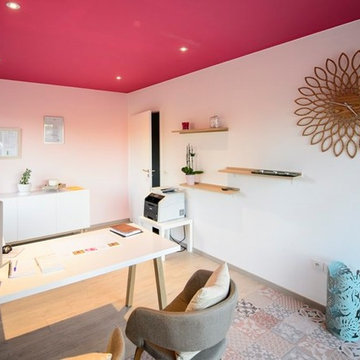
Pour la décoration de ce cabinet, nous avions deux impératifs. D’une part, étant donné la nature du travail du naturothérapeute, nous avons voulu travailler autour des thèmes relatifs au bien-être, la simplicité et la relaxation. D’autre part, notre cliente se déplaçant en fauteuil roulant, il était fondamental de privilégier des zones de passage larges et dégagées et de proposer un ensemble de meubles pratiques et parfaitement accessibles.
L’espace est constitué d’une seule pièce, de quinze mètres carrés, limitée d’un côté par une baie vitrée qui occupe toute la largeur du mur et fait office d’entrée, et de l’autre, par la porte ouvrant sur le logement de notre cliente.
Pour créer une ambiance propice à la détente, le mur du fond et celui de la baie vitrée (qui lui fait face) ont été repeints en rose poudré très pâle, faisant écho au plafond déjà rose framboise que notre cliente tenait à conserver pour apporter une touche d’originalité à l’ensemble. Ces couleurs contribuent à l’atmosphère très douce de la pièce, ce qui est essentiel pour la discipline exercée dans ce cabinet. Les deux autres murs ont été entièrement repeints en blanc.
À l’image de notre cliente, ce cabinet reflète le professionnalisme, la douceur et la sophistication.
Afin que les patients puissent déposer leurs affaires personnelles et se libérer de tout surplus pouvant gêner la séance, nous avons aménagé un espace d’accueil à l’entrée. Des patères ont donc été fixées au mur, accompagnées d’un très joli porte-parapluie à motif floral exotique.
L’espace de travail a été allégé au maximum : nous y avons installé un grand bureau d’angle pour les consultations, et un buffet bas au fond de la pièce pour ranger les dossiers et les fournitures diverses.
Les meubles, de couleur blanc mat, restent sobres et chics ; les piètements en bois apportent une tonalité chaleureuse à l’ensemble. De même, l’horloge à motif floral dans l’entrée est en bois ainsi que les étagères murales du grand mur qu’elles habillent, en apportant une touche cosy. Elles serviront de rangement pour les accessoires pratiques et décoratifs : les bougies, les huiles essentielles, les diplômes, des peintures ou encore des plantes.
bureau professionnel avec plafond rouge
fauteuils gris cozy
Un grand diptyque blanc et argenté représentant Buddha vient renforcer le côté zen et méditatif de l’ensemble.
Le parquet stratifié couleur bois clair légèrement grisé était endommagé en son centre et irréparable ; cependant, la zone abîmée étant très restreinte, il n’était pas indispensable de le changer. Nous avons donc fait poser une bande de sol souple imitation carreaux de ciment, dans des tons rosés clairs.
L’éclairage en place, constitué de différents spots sous plafond étant suffisant, nous n’avons pas eu à le modifier.
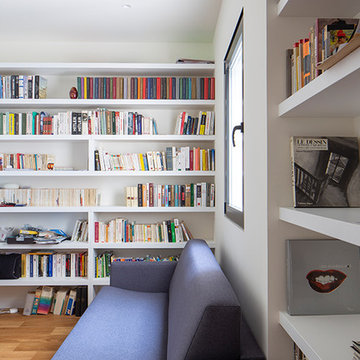
la entrada al despacho. Muchos libros y suficientes estantes.
バレンシアにある中くらいなモダンスタイルのおしゃれな書斎 (白い壁、ラミネートの床、茶色い床) の写真
バレンシアにある中くらいなモダンスタイルのおしゃれな書斎 (白い壁、ラミネートの床、茶色い床) の写真
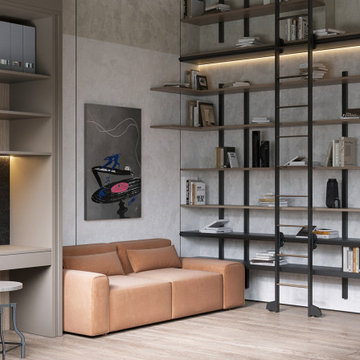
他の地域にあるお手頃価格の中くらいなコンテンポラリースタイルのおしゃれな書斎 (グレーの壁、ラミネートの床、自立型机、ベージュの床、表し梁、壁紙) の写真
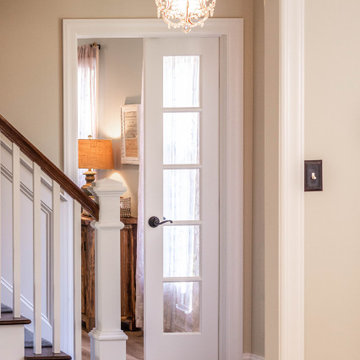
The first floor remodel began with the idea of removing a load bearing wall to create an open floor plan for the kitchen, dining room, and living room. This would allow more light to the back of the house, and open up a lot of space. A new kitchen with custom cabinetry, granite, crackled subway tile, and gorgeous cement tile focal point draws your eye in from the front door. New LVT plank flooring throughout keeps the space light and airy. Double barn doors for the pantry is a simple touch to update the outdated louvered bi-fold doors. Glass french doors into a new first floor office right off the entrance stands out on it's own.
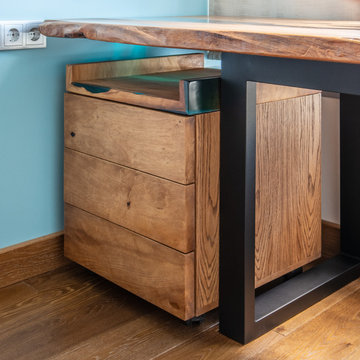
Оформили рабочее место с необходимым комфортом и теплотой дерева. Дизайн рабочего места должен создавать спокойную атмосферу и настраивать на рабочий лад.
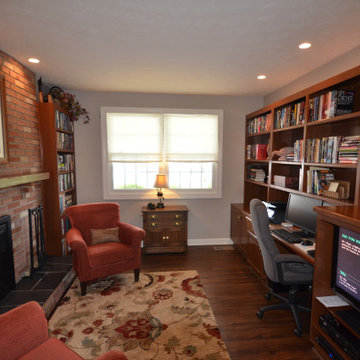
Custom built shelves make this office nook a cozy place to work or read
クリーブランドにあるトラディショナルスタイルのおしゃれなホームオフィス・書斎 (ライブラリー、クッションフロア、標準型暖炉、レンガの暖炉まわり、造り付け机、茶色い床) の写真
クリーブランドにあるトラディショナルスタイルのおしゃれなホームオフィス・書斎 (ライブラリー、クッションフロア、標準型暖炉、レンガの暖炉まわり、造り付け机、茶色い床) の写真
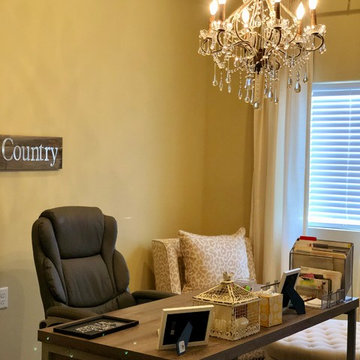
Office designed for owner of Crystal Imagery. Crystal Imagery creates amazing deeply carved barware glasses with your logo or monogram. So of course the office is designed with a wine theme.
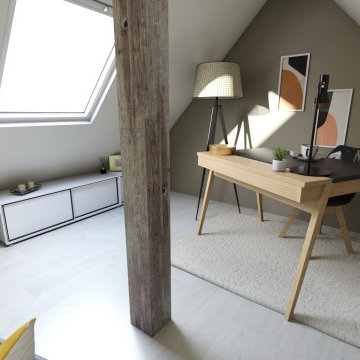
Bel aménagement d'un grenier en bureau et espace détente dans une ambiance propice à la concentration
ストラスブールにあるお手頃価格の中くらいな北欧スタイルのおしゃれな書斎 (ベージュの壁、ラミネートの床、ベージュの床、壁紙) の写真
ストラスブールにあるお手頃価格の中くらいな北欧スタイルのおしゃれな書斎 (ベージュの壁、ラミネートの床、ベージュの床、壁紙) の写真
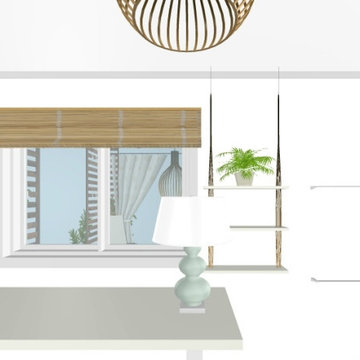
Home office / guest bedroom refresh.
Included bonus outside lounge area.
他の地域にある低価格の小さなビーチスタイルのおしゃれなホームオフィス・書斎 (白い壁、クッションフロア、暖炉なし、自立型机、壁紙) の写真
他の地域にある低価格の小さなビーチスタイルのおしゃれなホームオフィス・書斎 (白い壁、クッションフロア、暖炉なし、自立型机、壁紙) の写真
ホームオフィス・書斎 (ラミネートの床、クッションフロア) の写真
108
