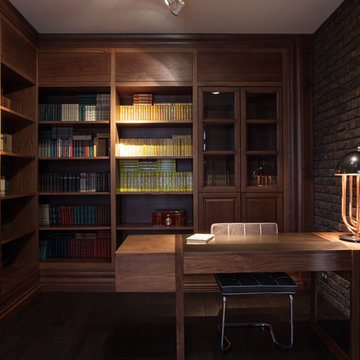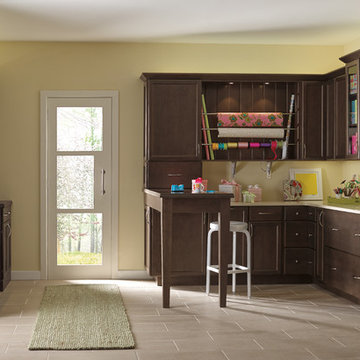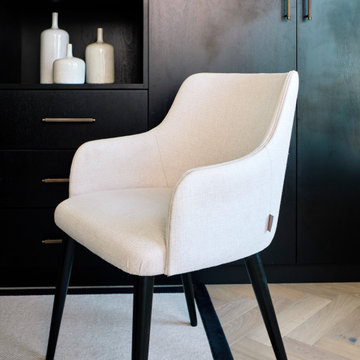ラグジュアリーなホームオフィス・書斎 (ラミネートの床、クッションフロア) の写真
絞り込み:
資材コスト
並び替え:今日の人気順
写真 1〜20 枚目(全 109 枚)
1/4
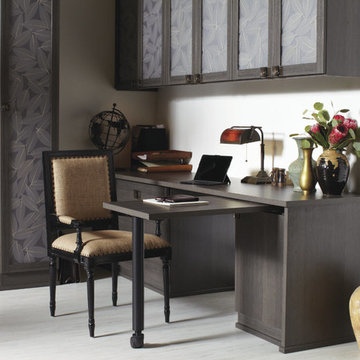
SIMON CONVERTIBLE OFFICE
• Delivering the best of two rooms, this system offers a polished space to work and a hidden bed for guests.
• Lago®Milano Grey finish and coordinating Milano Grey countertop create a seamless look.
• Lago®Milano Grey 5-piece Shaker fronts contribute to the monochromatic color palette.
• 5-piece Shaker fronts with Ecoresin Fossil Leaf insets add a natural accent.
• Side-tilt wall bed provides sleeping area as needed.
• Puck lighting illuminates the space.
• Decorative hardware adds finishing touches.
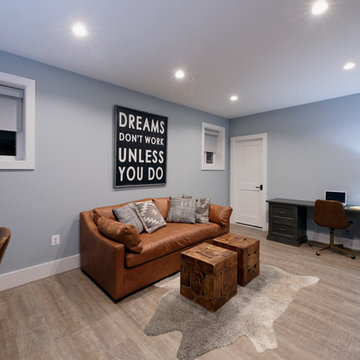
Photographer: Bob Narod
ワシントンD.C.にあるラグジュアリーな広いトランジショナルスタイルのおしゃれなホームオフィス・書斎 (ラミネートの床) の写真
ワシントンD.C.にあるラグジュアリーな広いトランジショナルスタイルのおしゃれなホームオフィス・書斎 (ラミネートの床) の写真
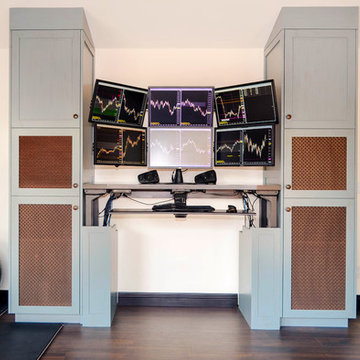
This ergonomic desk raises at the push of a button to a preset height for when my client wants to continue working, but no longer wants to be seated. The extra-long cables and cords roll up inside the custom covers that hide the metal legs when the desk is in the lowered position.
The cabinet fronts are decorative metal with brown speaker mesh to limit dust and provide ventilation. There are temperature controlled sensors inside the cabinets that suck air out of the exterior of the building when it reaches 75 degrees inside the cabinets to prevent the computer equipment from overheating.
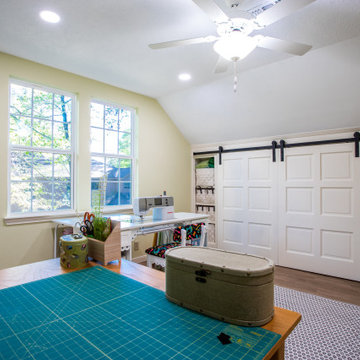
An old attic into a new living space: a sewing room, two beautiful sewing room, with two windows and storage space built-in, covered with barn doors and lots of shelving
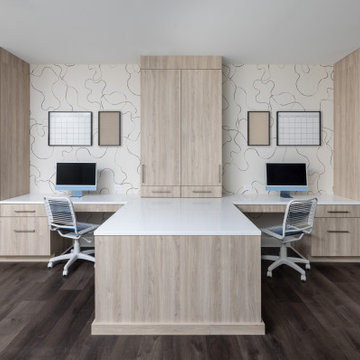
This custom study/work area is the sweet spot for this busy growing family. Located by the second staircase off the kitchen, this lower level workstation can function as a craft center, tutoring and multiple stations for a variety of activities. The wallpaper on the back accent wall play creatively against the flat slab woodgrain cabinetry, and a center peninsula provides extra storage and countertop space.
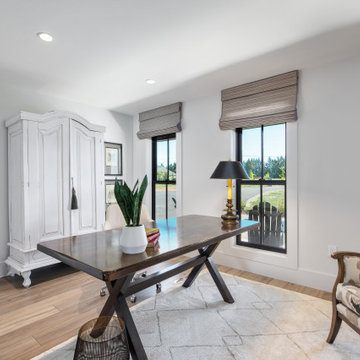
This beautiful home office oversees the view from the entrance of the home.
ポートランドにあるラグジュアリーな中くらいなカントリー風のおしゃれな書斎 (白い壁、クッションフロア、自立型机、茶色い床) の写真
ポートランドにあるラグジュアリーな中くらいなカントリー風のおしゃれな書斎 (白い壁、クッションフロア、自立型机、茶色い床) の写真
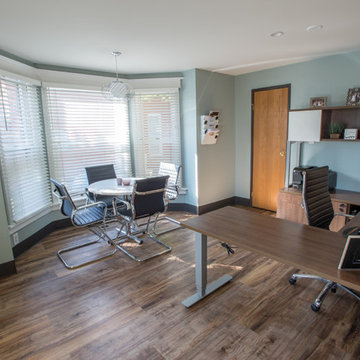
The president's office is much more open and allows for a comfortable private meeting area.
Northern Glow Photography
デンバーにあるラグジュアリーな巨大なモダンスタイルのおしゃれなホームオフィス・書斎 (青い壁、クッションフロア) の写真
デンバーにあるラグジュアリーな巨大なモダンスタイルのおしゃれなホームオフィス・書斎 (青い壁、クッションフロア) の写真
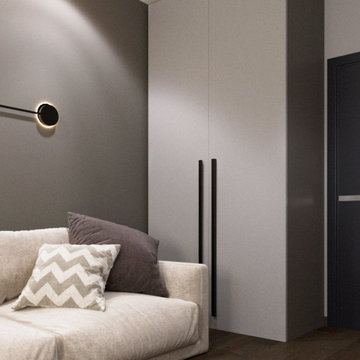
Комната для гостей расположена на солнечной стороне, а это значит, что обилие яркого света визуально увеличивает пространство, делая его позитивным и гостеприимным. Но, много света, тоже, не очень хорошо, поэтому мы на окна повесили плотные шторы-жалюзи. Здесь же рабочий уголок: компьютерный стол и кресло. Можно в тишине и спокойствии заниматься рабочими процессами.
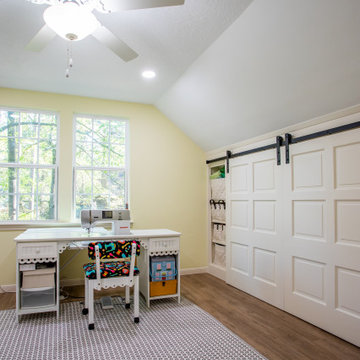
An old attic into a new living space: a sewing room, two beautiful sewing room, with two windows and storage space built-in, covered with barn doors and lots of shelving
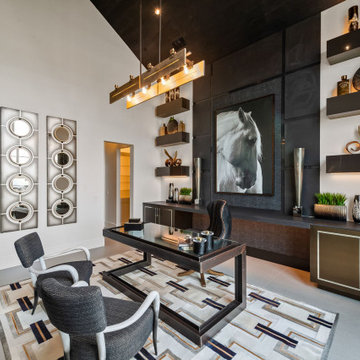
ダラスにあるラグジュアリーな広いトランジショナルスタイルのおしゃれな書斎 (マルチカラーの壁、クッションフロア、自立型机、ベージュの床、三角天井、壁紙) の写真
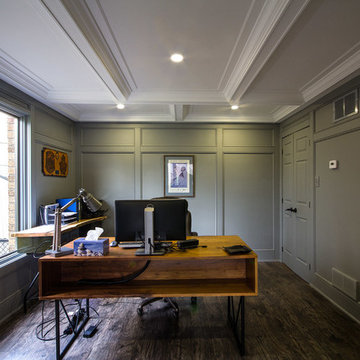
Office/Cigar room with coffered ceilings.
photos taken by Wonderloss Images
トロントにあるラグジュアリーな中くらいなトラディショナルスタイルのおしゃれなホームオフィス・書斎 (ライブラリー、グレーの壁、ラミネートの床、標準型暖炉、木材の暖炉まわり) の写真
トロントにあるラグジュアリーな中くらいなトラディショナルスタイルのおしゃれなホームオフィス・書斎 (ライブラリー、グレーの壁、ラミネートの床、標準型暖炉、木材の暖炉まわり) の写真
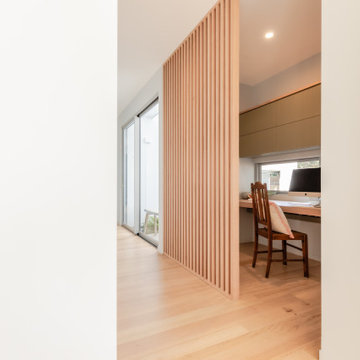
When the collaboration between client, builder and cabinet maker comes together perfectly the end result is one we are all very proud of. The clients had many ideas which evolved as the project was taking shape and as the budget changed. Through hours of planning and preparation the end result was to achieve the level of design and finishes that the client, builder and cabinet expect without making sacrifices or going over budget. Soft Matt finishes, solid timber, stone, brass tones, porcelain, feature bathroom fixtures and high end appliances all come together to create a warm, homely and sophisticated finish. The idea was to create spaces that you can relax in, work from, entertain in and most importantly raise your young family in. This project was fantastic to work on and the result shows that why would you ever want to leave home?
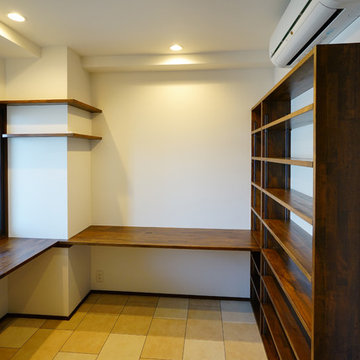
お施主様のお仕事部屋として、本棚、デスクを造作棚で作り、広い範囲のデスクになっています。日によって気分を変えて場所をかえて、お仕事できます。
他の地域にあるラグジュアリーな中くらいなおしゃれな書斎 (白い壁、クッションフロア、造り付け机、ベージュの床、クロスの天井、壁紙、白い天井) の写真
他の地域にあるラグジュアリーな中くらいなおしゃれな書斎 (白い壁、クッションフロア、造り付け机、ベージュの床、クロスの天井、壁紙、白い天井) の写真
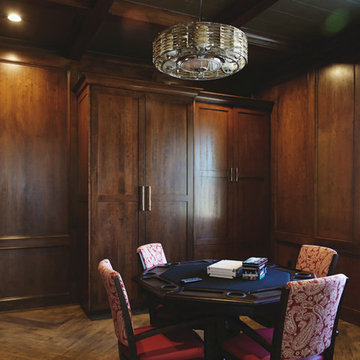
This room turned from a standard sitting and lounge room to a man cave through the course of construction. The middle cabinet is a custom bar cabinet with bottle storage in the doors, wine storage, mixing area and drawers for coasters and straws. The cabinet to the right contains a hidden desk for when work calls. Opposite of the hidden desk is a murphy bed that allows for overflow sleeping if the 2 bedrooms and bunk beds upstairs aren't enough.
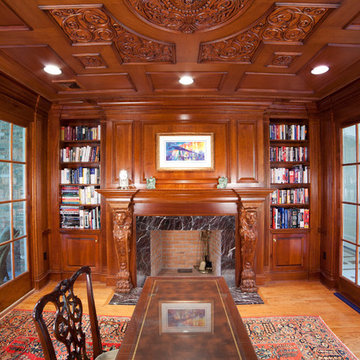
ニューヨークにあるラグジュアリーな巨大なヴィクトリアン調のおしゃれなアトリエ・スタジオ (造り付け机、ラミネートの床、標準型暖炉、石材の暖炉まわり、黄色い床、茶色い壁) の写真
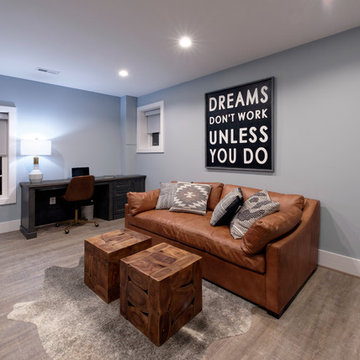
Photographer: Bob Narod
ワシントンD.C.にあるラグジュアリーな広いトランジショナルスタイルのおしゃれなホームオフィス・書斎 (ラミネートの床) の写真
ワシントンD.C.にあるラグジュアリーな広いトランジショナルスタイルのおしゃれなホームオフィス・書斎 (ラミネートの床) の写真
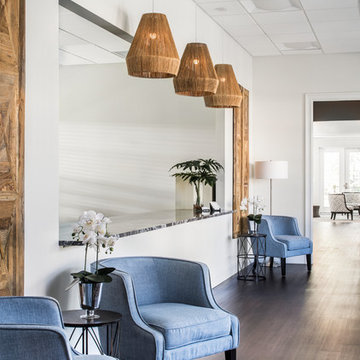
Photo by Stephen Allen Photography
オーランドにあるラグジュアリーな中くらいなエクレクティックスタイルのおしゃれなホームオフィス・書斎 (ライブラリー、グレーの壁、クッションフロア、暖炉なし、造り付け机、茶色い床) の写真
オーランドにあるラグジュアリーな中くらいなエクレクティックスタイルのおしゃれなホームオフィス・書斎 (ライブラリー、グレーの壁、クッションフロア、暖炉なし、造り付け机、茶色い床) の写真
ラグジュアリーなホームオフィス・書斎 (ラミネートの床、クッションフロア) の写真
1
