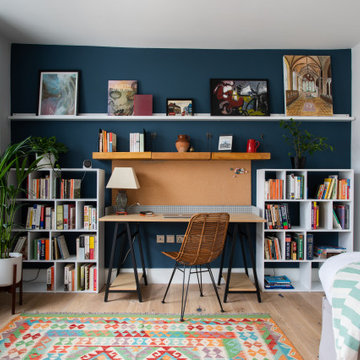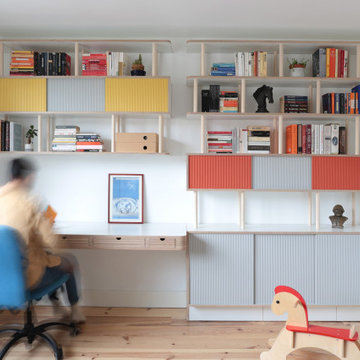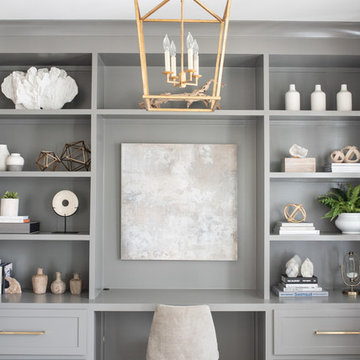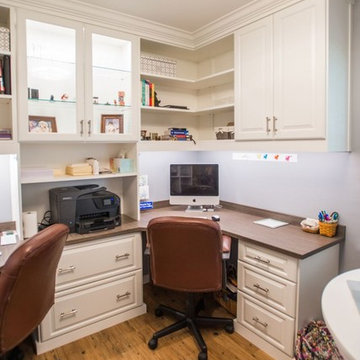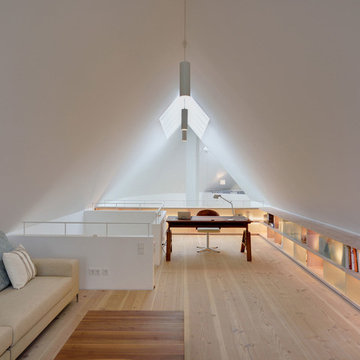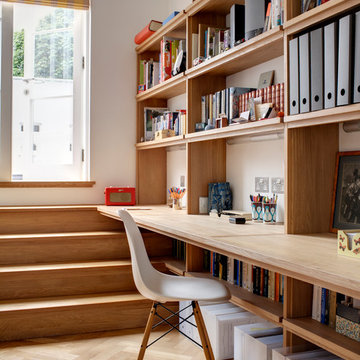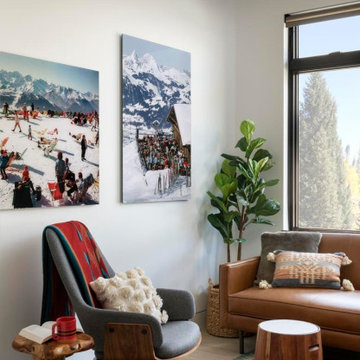ホームオフィス・書斎 (ラミネートの床、淡色無垢フローリング、ライムストーンの床、クッションフロア) の写真
絞り込み:
資材コスト
並び替え:今日の人気順
写真 1〜20 枚目(全 19,852 枚)
1/5

This modern custom home is a beautiful blend of thoughtful design and comfortable living. No detail was left untouched during the design and build process. Taking inspiration from the Pacific Northwest, this home in the Washington D.C suburbs features a black exterior with warm natural woods. The home combines natural elements with modern architecture and features clean lines, open floor plans with a focus on functional living.

This lovely white home office optimizes natural daylight. The new, enlarged window with transom lights above mirrors the shape of the kitchen window in the room next door, so that the exterior facade has a harmonious symmetry. The built-in desk and built-in corner shelving contain ample storage space for office sundries, and the custom fabric covered bulletin board offers display space for personal memorabilia. A white Aeron chair gives this traditional room a note of modern style.
For this project WKD was asked to design a new kitchen, and new millwork in the adjacent family room, creating more of a kitchen lounge. They were also asked to find space for a much needed walk-in pantry, reconfigure a home office and create a mudroom. By moving walls and reorienting doors, spaces were reconfigured to provide more storage and a more welcoming atmosphere. A feature of this kitchen remodel was the unusual combination of a glass counter top for dining, which meets the granite of the island. The custom painted floor creates a happy balance with all the wood tones in the room.
Photos by Michael Lee
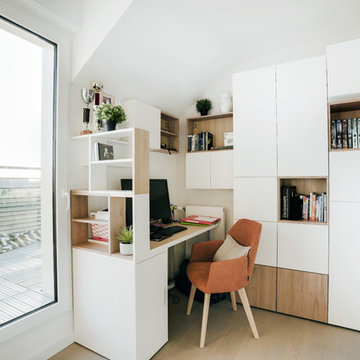
MEERO
パリにあるコンテンポラリースタイルのおしゃれなホームオフィス・書斎 (白い壁、淡色無垢フローリング、造り付け机、ベージュの床) の写真
パリにあるコンテンポラリースタイルのおしゃれなホームオフィス・書斎 (白い壁、淡色無垢フローリング、造り付け机、ベージュの床) の写真

Mid-Century update to a home located in NW Portland. The project included a new kitchen with skylights, multi-slide wall doors on both sides of the home, kitchen gathering desk, children's playroom, and opening up living room and dining room ceiling to dramatic vaulted ceilings. The project team included Risa Boyer Architecture. Photos: Josh Partee
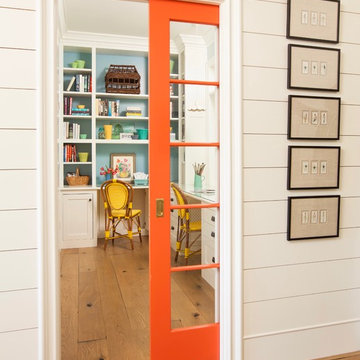
John Ellis for Country Living
ロサンゼルスにあるラグジュアリーな小さなカントリー風のおしゃれな書斎 (青い壁、淡色無垢フローリング、造り付け机、茶色い床) の写真
ロサンゼルスにあるラグジュアリーな小さなカントリー風のおしゃれな書斎 (青い壁、淡色無垢フローリング、造り付け机、茶色い床) の写真
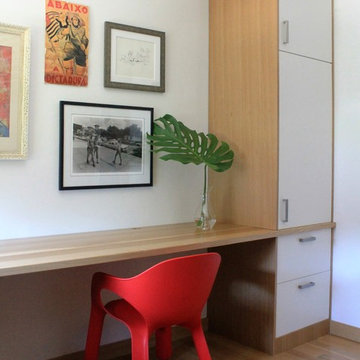
Design and Fabrication by Jameson Interiors
Photo by Darby Hale
オースティンにある高級な中くらいな北欧スタイルのおしゃれな書斎 (白い壁、淡色無垢フローリング、暖炉なし、造り付け机) の写真
オースティンにある高級な中くらいな北欧スタイルのおしゃれな書斎 (白い壁、淡色無垢フローリング、暖炉なし、造り付け机) の写真
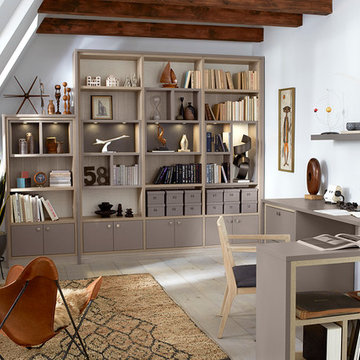
NASHVILLE LIVE/WORK SPACE
From an imagined spare bedroom we created this comfortable space that takes the “home office” concept to the next level— as it is not only about work but also about storing the memories and “stuff” of daily life in a place where you also want to spend time together.
• Live/work space for two people—ie. “this is where I work and live”— a place to relax and read, open your laptop, spend time together.
• The monochromatic color palette of Tesoro Pietra and Cashmere, natural aluminum metal accents, matte black leather shelves, and great accent lighting create a warm, moody elegance.
• For this shot we built a ceiling and angled windows – wanted it to feel like a room in someone’s home that was transformed by this design (vs. adding a storage closet or shelves).

This full home mid-century remodel project is in an affluent community perched on the hills known for its spectacular views of Los Angeles. Our retired clients were returning to sunny Los Angeles from South Carolina. Amidst the pandemic, they embarked on a two-year-long remodel with us - a heartfelt journey to transform their residence into a personalized sanctuary.
Opting for a crisp white interior, we provided the perfect canvas to showcase the couple's legacy art pieces throughout the home. Carefully curating furnishings that complemented rather than competed with their remarkable collection. It's minimalistic and inviting. We created a space where every element resonated with their story, infusing warmth and character into their newly revitalized soulful home.

ロンドンにあるコンテンポラリースタイルのおしゃれなホームオフィス・書斎 (白い壁、淡色無垢フローリング、造り付け机、ベージュの床、表し梁、三角天井) の写真

Interior Design: Liz Stiving-Nichols Photography: Michael J. Lee
ボストンにあるビーチスタイルのおしゃれなホームオフィス・書斎 (白い壁、淡色無垢フローリング、自立型机、ベージュの床、表し梁、塗装板張りの天井、三角天井) の写真
ボストンにあるビーチスタイルのおしゃれなホームオフィス・書斎 (白い壁、淡色無垢フローリング、自立型机、ベージュの床、表し梁、塗装板張りの天井、三角天井) の写真

MOTIF transformed a standard bedroom into this artful and inviting home office with the potential of being used a guest room when the occasion arises. Soft wall colors, a textured area rug, a built in desk are counterpoint to a cozy sofa bench -- which doubles as a twin bed or can be transformed into a queen bed by pulling the pieces apart and reconnecting them in another configuration.
It is a surprising and unexpected room and is both functional and beautiful.
ホームオフィス・書斎 (ラミネートの床、淡色無垢フローリング、ライムストーンの床、クッションフロア) の写真
1


