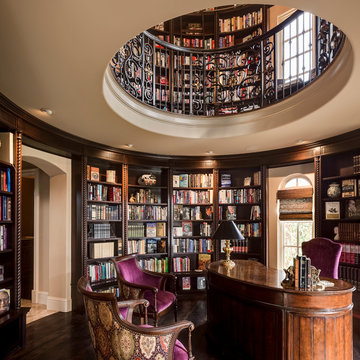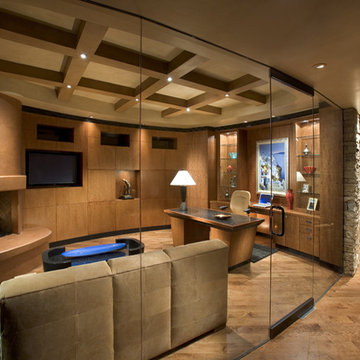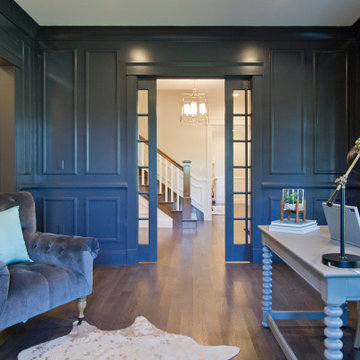巨大な、広いホームオフィス・書斎 (濃色無垢フローリング、大理石の床、スレートの床) の写真
絞り込み:
資材コスト
並び替え:今日の人気順
写真 1〜20 枚目(全 3,427 枚)
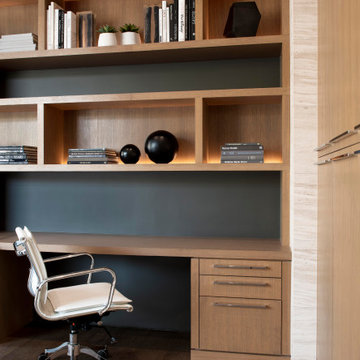
Beautiful custom oak millwork in the home office was configured with lighting integrated into the shelving units set into limestone walls.
Project Details // Now and Zen
Renovation, Paradise Valley, Arizona
Architecture: Drewett Works
Builder: Brimley Development
Interior Designer: Ownby Design
Photographer: Dino Tonn
Millwork: Rysso Peters
https://www.drewettworks.com/now-and-zen/
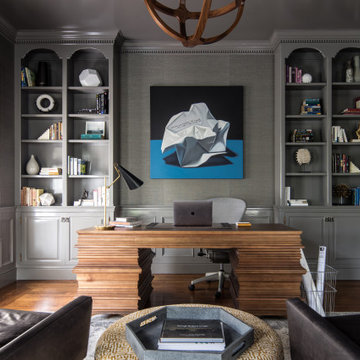
We love moody tones for how bold they are. Dark paint can make a big impact in large and even small spaces. This style allows us to play with color, balance lights and darks, and it’s a break from all of the white that we’ve been seeing for some time now.
#officedesign #officeinspiration #homeofficeinspiration #moodyoffice #moodyinteriors #moodydesign
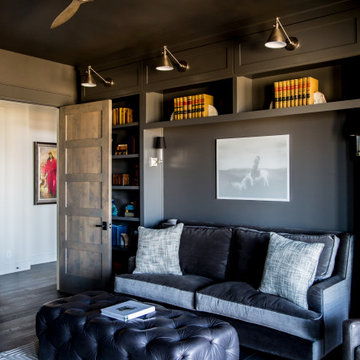
Home office with a access to the balcony and elegant outdoor seating. This richly colored space is equipped with ample built in storage, comfortable seating, and multiple levels of lighting. The fireplace and wall-mounted television marries the business with pleasure.
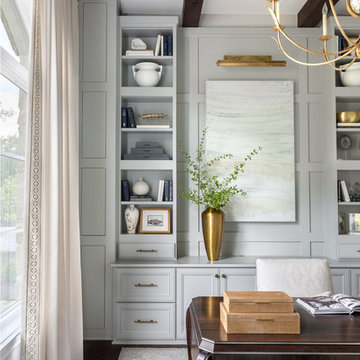
Reagen Taylor Photography
オースティンにある高級な広いトランジショナルスタイルのおしゃれな書斎 (グレーの壁、濃色無垢フローリング、暖炉なし、自立型机) の写真
オースティンにある高級な広いトランジショナルスタイルのおしゃれな書斎 (グレーの壁、濃色無垢フローリング、暖炉なし、自立型机) の写真
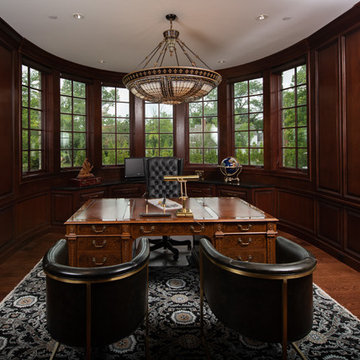
Study with eclectic fixtures and furnishings
シカゴにあるラグジュアリーな広いトラディショナルスタイルのおしゃれな書斎 (茶色い壁、暖炉なし、自立型机、茶色い床、濃色無垢フローリング) の写真
シカゴにあるラグジュアリーな広いトラディショナルスタイルのおしゃれな書斎 (茶色い壁、暖炉なし、自立型机、茶色い床、濃色無垢フローリング) の写真
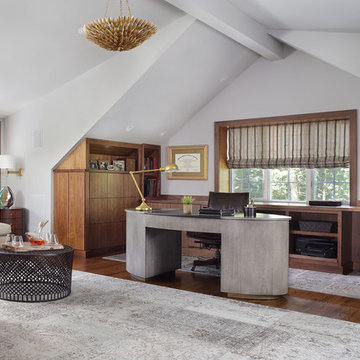
This beautiful contemporary home office was designed for multiple activities. First we needed to provide all of the required office functions from computer and the associated hardware to a beautiful as well as functional desk and credenza. The unusual shape of the ceilings was a design inspiration for the cabinetry. Functional storage installed below open display centers brought together practical and aesthetic components. The furnishings were designed to allow work and relaxation in one space. comfortable sofa and chairs combined in a relaxed conversation area, or a spot for a quick afternoon nap. A built in bar and large screen TV are available for entertaining or lounging by the fire. cleverly concealed storage keeps firewood at hand for this wood-burning fireplace. A beautiful burnished brass light fixture completes the touches of metallic accents.
Peter Rymwid Architectural Photography
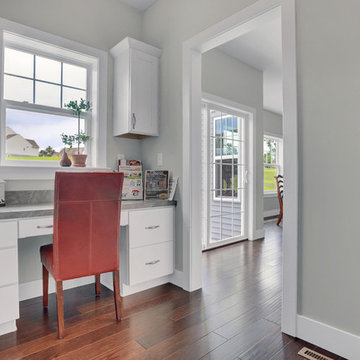
This spacious 2-story home with welcoming front porch includes a 3-car Garage with a mudroom entry complete with built-in lockers. Upon entering the home, the Foyer is flanked by the Living Room to the right and, to the left, a formal Dining Room with tray ceiling and craftsman style wainscoting and chair rail. The dramatic 2-story Foyer opens to Great Room with cozy gas fireplace featuring floor to ceiling stone surround. The Great Room opens to the Breakfast Area and Kitchen featuring stainless steel appliances, attractive cabinetry, and granite countertops with tile backsplash. Sliding glass doors off of the Kitchen and Breakfast Area provide access to the backyard patio. Also on the 1st floor is a convenient Study with coffered ceiling.
The 2nd floor boasts all 4 bedrooms, 3 full bathrooms, a laundry room, and a large Rec Room.
The Owner's Suite with elegant tray ceiling and expansive closet includes a private bathroom with tile shower and whirlpool tub.
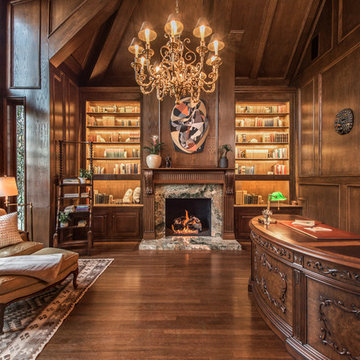
Steven Dewall
ロサンゼルスにあるラグジュアリーな広いトラディショナルスタイルのおしゃれなホームオフィス・書斎 (ライブラリー、茶色い壁、濃色無垢フローリング、標準型暖炉、石材の暖炉まわり、自立型机) の写真
ロサンゼルスにあるラグジュアリーな広いトラディショナルスタイルのおしゃれなホームオフィス・書斎 (ライブラリー、茶色い壁、濃色無垢フローリング、標準型暖炉、石材の暖炉まわり、自立型机) の写真
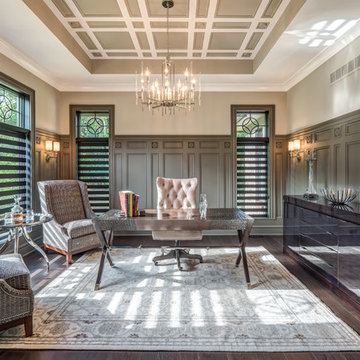
Dawn Smith Photography
シンシナティにある広いトランジショナルスタイルのおしゃれなホームオフィス・書斎 (グレーの壁、濃色無垢フローリング、自立型机、暖炉なし、茶色い床) の写真
シンシナティにある広いトランジショナルスタイルのおしゃれなホームオフィス・書斎 (グレーの壁、濃色無垢フローリング、自立型机、暖炉なし、茶色い床) の写真

This builder-house was purchased by a young couple with high taste and style. In order to personalize and elevate it, each room was given special attention down to the smallest details. Inspiration was gathered from multiple European influences, especially French style. The outcome was a home that makes you never want to leave.
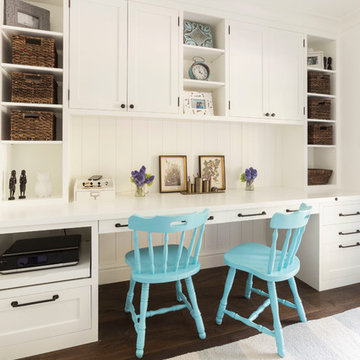
David Duncan Livingston
サンフランシスコにある広いカントリー風のおしゃれな書斎 (白い壁、濃色無垢フローリング、造り付け机、暖炉なし、茶色い床) の写真
サンフランシスコにある広いカントリー風のおしゃれな書斎 (白い壁、濃色無垢フローリング、造り付け机、暖炉なし、茶色い床) の写真
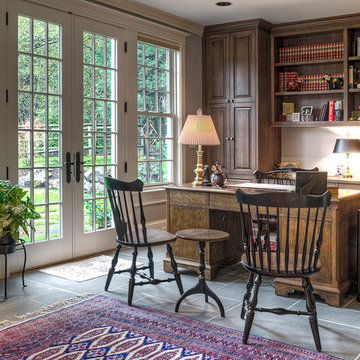
シアトルにある広いカントリー風のおしゃれなホームオフィス・書斎 (グレーの壁、自立型机、スレートの床、暖炉なし、グレーの床) の写真
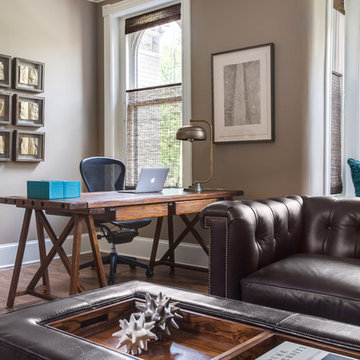
Jesse Snyder
ワシントンD.C.にある高級な広いトランジショナルスタイルのおしゃれな書斎 (グレーの壁、濃色無垢フローリング、自立型机、茶色い床、標準型暖炉、石材の暖炉まわり) の写真
ワシントンD.C.にある高級な広いトランジショナルスタイルのおしゃれな書斎 (グレーの壁、濃色無垢フローリング、自立型机、茶色い床、標準型暖炉、石材の暖炉まわり) の写真

Custom Home in Jackson Hole, WY
Paul Warchol Photography
他の地域にある巨大なコンテンポラリースタイルのおしゃれなホームオフィス・書斎 (濃色無垢フローリング、造り付け机、黒い床、ライブラリー、茶色い壁、横長型暖炉、タイルの暖炉まわり) の写真
他の地域にある巨大なコンテンポラリースタイルのおしゃれなホームオフィス・書斎 (濃色無垢フローリング、造り付け机、黒い床、ライブラリー、茶色い壁、横長型暖炉、タイルの暖炉まわり) の写真
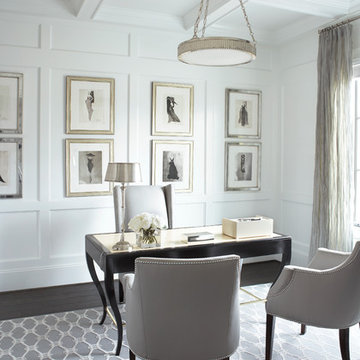
This three-story, 11,000-square-foot home showcases the highest levels of craftsmanship and design.
With shades of soft greys and linens, the interior of this home exemplifies sophistication and refinement. Dark ebony hardwood floors contrast with shades of white and walls of pale gray to create a striking aesthetic. The significant level of contrast between these ebony finishes and accents and the lighter fabrics and wall colors throughout contribute to the substantive character of the home. An eclectic mix of lighting with transitional to modern lines are found throughout the home. The kitchen features a custom-designed range hood and stainless Wolf and Sub-Zero appliances.
Rachel Boling Photography
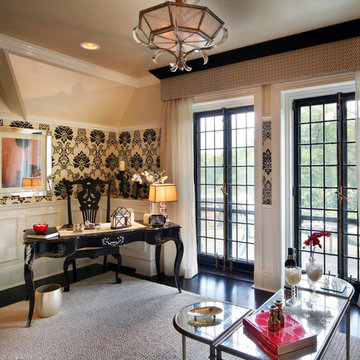
This 7 bedroom, 8 bath home was inspired by the French countryside. It features luxurious materials while maintaining the warmth and comfort necessary for family enjoyment
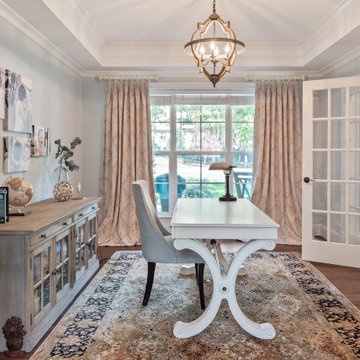
The Finley at Fawn Lake | Award Winning Custom Home by J. Hall Homes, Inc.
ワシントンD.C.にある高級な広いトランジショナルスタイルのおしゃれな書斎 (グレーの壁、濃色無垢フローリング、暖炉なし、自立型机、茶色い床、折り上げ天井) の写真
ワシントンD.C.にある高級な広いトランジショナルスタイルのおしゃれな書斎 (グレーの壁、濃色無垢フローリング、暖炉なし、自立型机、茶色い床、折り上げ天井) の写真
巨大な、広いホームオフィス・書斎 (濃色無垢フローリング、大理石の床、スレートの床) の写真
1
