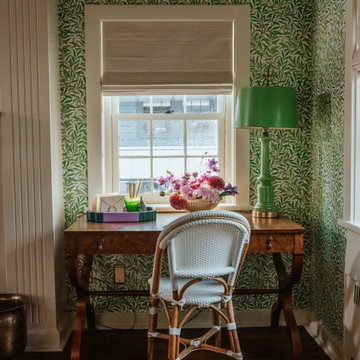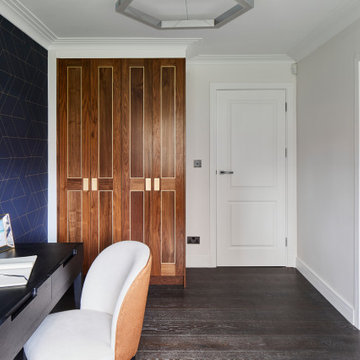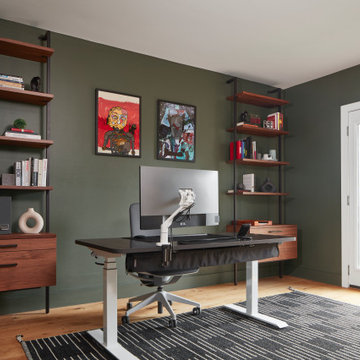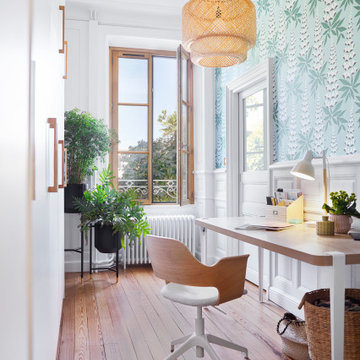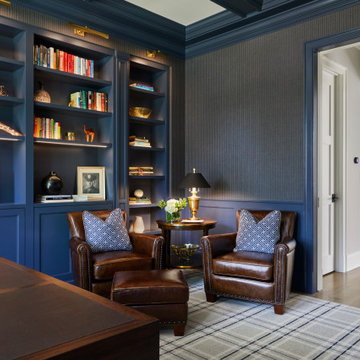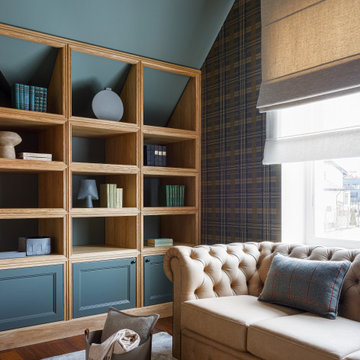ホームオフィス・書斎 (濃色無垢フローリング、淡色無垢フローリング、青い壁、緑の壁、壁紙) の写真
絞り込み:
資材コスト
並び替え:今日の人気順
写真 1〜20 枚目(全 136 枚)
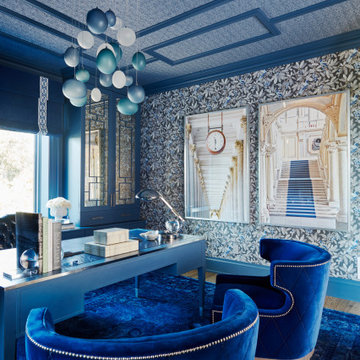
Saphire Home Office.
featuring beautiful custom cabinetry and furniture
トロントにあるラグジュアリーな広いトランジショナルスタイルのおしゃれなアトリエ・スタジオ (青い壁、淡色無垢フローリング、自立型机、ベージュの床、クロスの天井、壁紙) の写真
トロントにあるラグジュアリーな広いトランジショナルスタイルのおしゃれなアトリエ・スタジオ (青い壁、淡色無垢フローリング、自立型机、ベージュの床、クロスの天井、壁紙) の写真
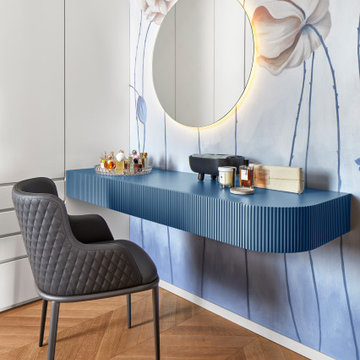
L'angolo con desk situato nella cabina armadio è uno spazio trasversale e flessibile pensato per essere utilizzato per lavorare o per truccarsi comodamente.
Il desk, disegnato e realizzato su misura, presenta il frontalino del cassetto decorato con motivo a listelli e angolo morbido e stondato. La parete che fa da sfondo è decorata a mano nei toni del blu e del beige.
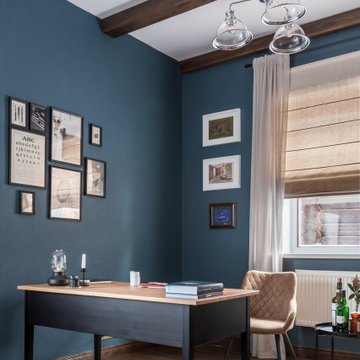
Мужской кабинет с синими стенами. На полу инженерная доска, плинтус дубовый. В кабинете есть 2 окна, объединенные римскими шторами натурального оттенка, на одно окно добавлены легкие портьеры для акцента высоты комнаты. Потолок оформлен деревянными фальш балками
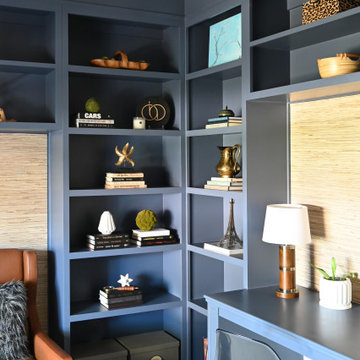
A plain space with a desk was transformed into this beautifully functional home office and library, complete with a window seat and tons of storage.
ヒューストンにある高級な小さなビーチスタイルのおしゃれな書斎 (青い壁、濃色無垢フローリング、暖炉なし、造り付け机、茶色い床、壁紙) の写真
ヒューストンにある高級な小さなビーチスタイルのおしゃれな書斎 (青い壁、濃色無垢フローリング、暖炉なし、造り付け机、茶色い床、壁紙) の写真
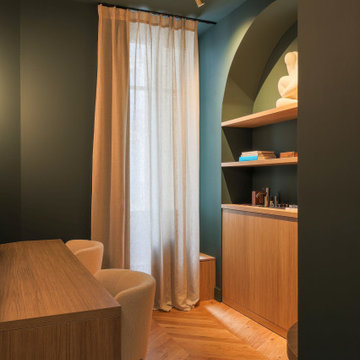
Cet ancien cabinet d’avocat dans le quartier du carré d’or, laissé à l’abandon, avait besoin d’attention. Notre intervention a consisté en une réorganisation complète afin de créer un appartement familial avec un décor épuré et contemplatif qui fasse appel à tous nos sens. Nous avons souhaité mettre en valeur les éléments de l’architecture classique de l’immeuble, en y ajoutant une atmosphère minimaliste et apaisante. En très mauvais état, une rénovation lourde et structurelle a été nécessaire, comprenant la totalité du plancher, des reprises en sous-œuvre, la création de points d’eau et d’évacuations.
Les espaces de vie, relèvent d’un savant jeu d’organisation permettant d’obtenir des perspectives multiples. Le grand hall d’entrée a été réduit, au profit d’un toilette singulier, hors du temps, tapissé de fleurs et d’un nez de cloison faisant office de frontière avec la grande pièce de vie. Le grand placard d’entrée comprenant la buanderie a été réalisé en bois de noyer par nos artisans menuisiers. Celle-ci a été délimitée au sol par du terrazzo blanc Carrara et de fines baguettes en laiton.
La grande pièce de vie est désormais le cœur de l’appartement. Pour y arriver, nous avons dû réunir quatre pièces et un couloir pour créer un triple séjour, comprenant cuisine, salle à manger et salon. La cuisine a été organisée autour d’un grand îlot mêlant du quartzite Taj Mahal et du bois de noyer. Dans la majestueuse salle à manger, la cheminée en marbre a été effacée au profit d’un mur en arrondi et d’une fenêtre qui illumine l’espace. Côté salon a été créé une alcôve derrière le canapé pour y intégrer une bibliothèque. L’ensemble est posé sur un parquet en chêne pointe de Hongris 38° spécialement fabriqué pour cet appartement. Nos artisans staffeurs ont réalisés avec détails l’ensemble des corniches et cimaises de l’appartement, remettant en valeur l’aspect bourgeois.
Un peu à l’écart, la chambre des enfants intègre un lit superposé dans l’alcôve tapissée d’une nature joueuse où les écureuils se donnent à cœur joie dans une partie de cache-cache sauvage. Pour pénétrer dans la suite parentale, il faut tout d’abord longer la douche qui se veut audacieuse avec un carrelage zellige vert bouteille et un receveur noir. De plus, le dressing en chêne cloisonne la chambre de la douche. De son côté, le bureau a pris la place de l’ancien archivage, et le vert Thé de Chine recouvrant murs et plafond, contraste avec la tapisserie feuillage pour se plonger dans cette parenthèse de douceur.
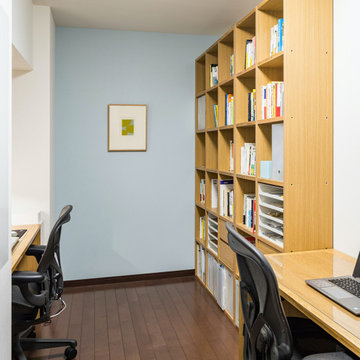
書斎の壁にはアートを飾って
東京23区にある低価格の中くらいな北欧スタイルのおしゃれな書斎 (青い壁、濃色無垢フローリング、暖炉なし、自立型机、クロスの天井、壁紙) の写真
東京23区にある低価格の中くらいな北欧スタイルのおしゃれな書斎 (青い壁、濃色無垢フローリング、暖炉なし、自立型机、クロスの天井、壁紙) の写真
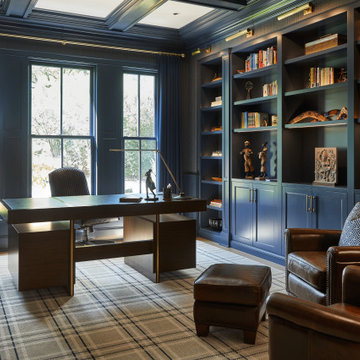
シカゴにある高級な中くらいなカントリー風のおしゃれなホームオフィス・書斎 (ライブラリー、青い壁、淡色無垢フローリング、自立型机、ベージュの床、格子天井、壁紙) の写真
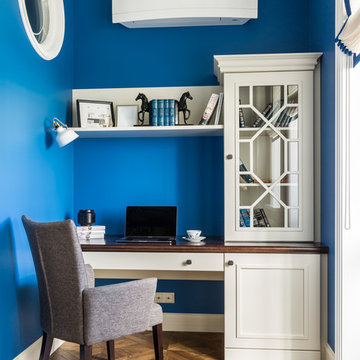
кабинет
モスクワにあるお手頃価格の中くらいなトランジショナルスタイルのおしゃれな書斎 (青い壁、濃色無垢フローリング、暖炉なし、自立型机、茶色い床、格子天井、壁紙) の写真
モスクワにあるお手頃価格の中くらいなトランジショナルスタイルのおしゃれな書斎 (青い壁、濃色無垢フローリング、暖炉なし、自立型机、茶色い床、格子天井、壁紙) の写真
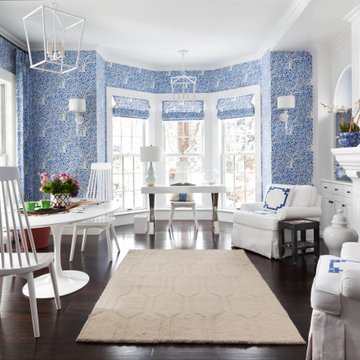
デンバーにある中くらいなトランジショナルスタイルのおしゃれな書斎 (青い壁、濃色無垢フローリング、標準型暖炉、漆喰の暖炉まわり、自立型机、茶色い床、壁紙) の写真
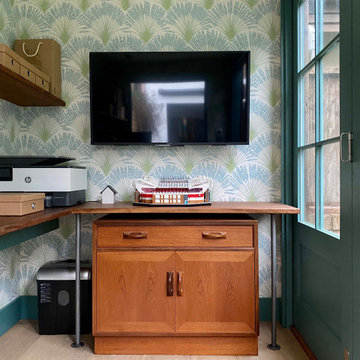
With both parents in this Chiswick family working from home for the foreseeable future, there was an urgent need to create more space as the home office wasn’t big enough for the two of them. So the simple solution was to create a garden office - one that embraced the outoors but which was also within easy reach of the kitchen for a coffee top up.
Reclaimed cladding was used externally to give the office a weathered look, whilst colourful wallpaper and painted doors helped to brighten the space and make it feel more homely. Re-used laboratory worktops form the desk and shelves, and vintage furniture was found for storage.
As an added extra, it was designed so that the concertina doors could open right up to view the television - suspended on an extending bracket - so that the whole family can enjoy movies and sport outside in the summer months.
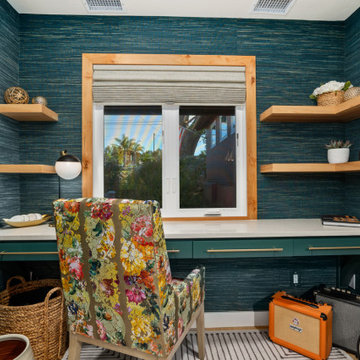
Office and Music Room:
The office was adorned with rich grass cloth, creating a warm and inviting atmosphere.
A custom-made floating desk with custom corbels and Quartzite countertop was installed, along with reading space and floating shelves.
The addition of custom windows and alder window trim enhanced the aesthetic of the room.
The design allowed for versatile use as both an office and a music room.
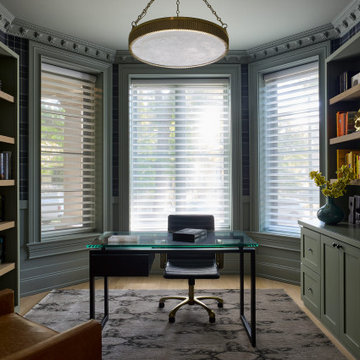
シカゴにあるラグジュアリーな中くらいなトランジショナルスタイルのおしゃれなホームオフィス・書斎 (ライブラリー、緑の壁、淡色無垢フローリング、自立型机、壁紙) の写真
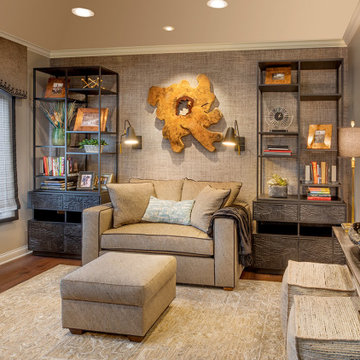
A Study to Appreciate... lighting, down loveseat, pullup desk ottoman, texture
コロンバスにある高級な中くらいなトランジショナルスタイルのおしゃれなホームオフィス・書斎 (ライブラリー、緑の壁、濃色無垢フローリング、自立型机、茶色い床、壁紙) の写真
コロンバスにある高級な中くらいなトランジショナルスタイルのおしゃれなホームオフィス・書斎 (ライブラリー、緑の壁、濃色無垢フローリング、自立型机、茶色い床、壁紙) の写真
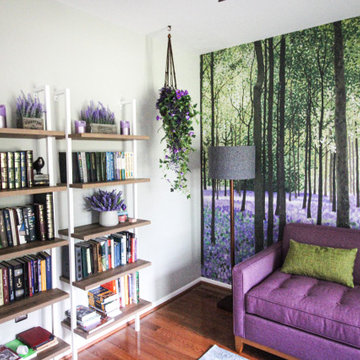
The client asked me to help her with her long time dream to turn one of the guest bedrooms into her own space.
The client explained that her Mom often visit them and they really need a room, which is the cute and cozy office and easily can be transformed into the Guest room for Mama. I asked a few questions to understand the Client's preferable style and favorite colors. She expected fresh colors with some Lilac accents. The room wasn't very big and airy. That is why I suggested to use the the wall murals with the perspective and horizontal line, which will make this room visually deeper and wider. I found this great wallcoverings with the Spring, or summer forest motives. Very important moment is that you can see the forest lit by the bright sun. Very positive mood of this wall mural made this room sunny and airy. I used the colors of Nature: Tree foliage colors in combination with a dark woods. I selected the rug, with repeats blossoming flowers colors. This rug made me feel like the flower's petals scattered to the floor. A biggest color accent of this room is the book folding sofa. The client's Mama now have a very shiny room with a comfortable sofa to sleep on, at the same time my client has a personal space to work, to enjoy while she is reading her favorite books.
.
ホームオフィス・書斎 (濃色無垢フローリング、淡色無垢フローリング、青い壁、緑の壁、壁紙) の写真
1
