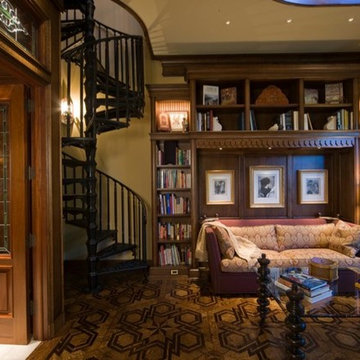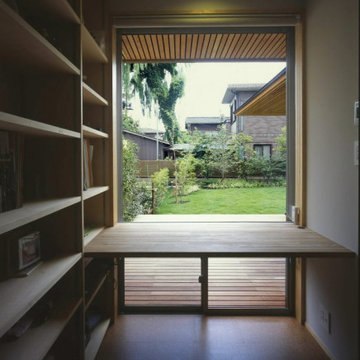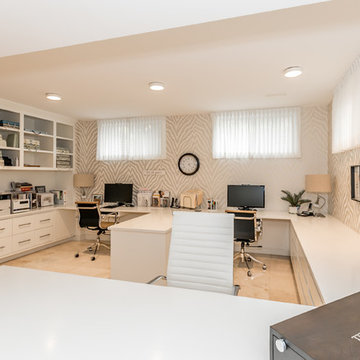ホームオフィス・書斎 (コルクフローリング、トラバーチンの床) の写真
絞り込み:
資材コスト
並び替え:今日の人気順
写真 61〜80 枚目(全 585 枚)
1/3
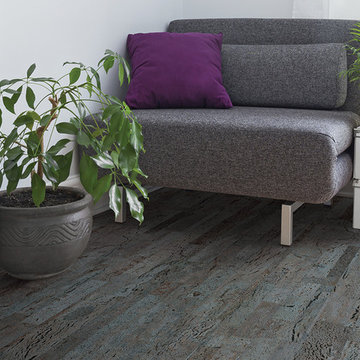
usfloorsllc.com
他の地域にあるお手頃価格の広いコンテンポラリースタイルのおしゃれなホームオフィス・書斎 (ライブラリー、白い壁、コルクフローリング) の写真
他の地域にあるお手頃価格の広いコンテンポラリースタイルのおしゃれなホームオフィス・書斎 (ライブラリー、白い壁、コルクフローリング) の写真
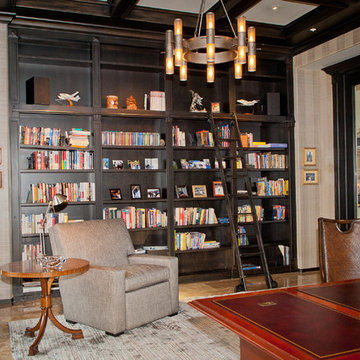
BRENDA JACOBSON PHOTOGRAPHY
フェニックスにある広いトラディショナルスタイルのおしゃれなホームオフィス・書斎 (ライブラリー、マルチカラーの壁、トラバーチンの床、暖炉なし、自立型机) の写真
フェニックスにある広いトラディショナルスタイルのおしゃれなホームオフィス・書斎 (ライブラリー、マルチカラーの壁、トラバーチンの床、暖炉なし、自立型机) の写真

Builder/Designer/Owner – Masud Sarshar
Photos by – Simon Berlyn, BerlynPhotography
Our main focus in this beautiful beach-front Malibu home was the view. Keeping all interior furnishing at a low profile so that your eye stays focused on the crystal blue Pacific. Adding natural furs and playful colors to the homes neutral palate kept the space warm and cozy. Plants and trees helped complete the space and allowed “life” to flow inside and out. For the exterior furnishings we chose natural teak and neutral colors, but added pops of orange to contrast against the bright blue skyline.
This masculine and sexy office is fit for anyone. Custom zebra wood cabinets and a stainless steel desk paired with a shag rug to soften the touch. Stainless steel floating shelves have accents of the owners touch really makes this a inviting office to be in.
JL Interiors is a LA-based creative/diverse firm that specializes in residential interiors. JL Interiors empowers homeowners to design their dream home that they can be proud of! The design isn’t just about making things beautiful; it’s also about making things work beautifully. Contact us for a free consultation Hello@JLinteriors.design _ 310.390.6849_ www.JLinteriors.design
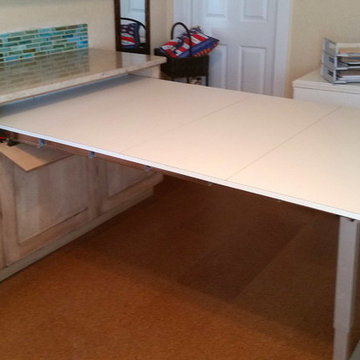
Shaker style two-tone cabinetry with a lightly distressed, crackle & glazed finish from Executive Cabinetry,
This highly versatile office also serves as a sewing room and features large filing drawers, a built in ironing board, a pullout organizer, and a large telescoping table behind the long drawer front at right.
Cork floors also make this the client's workout room !
Scot Trueblood, Paradise Aerial Imagery
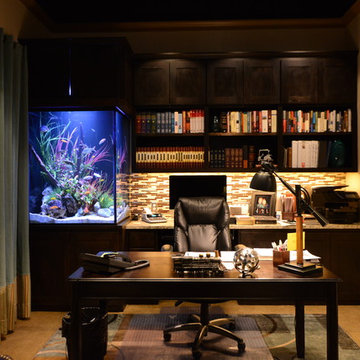
This aquarium is 225 gallons with a lengths of 36", width of 30" and height of 48". The filtration system is housed in the matching cabinet below the aquarium and is lit with LED lighting.
Location- Garland, Texas
Year Completed- 2013
Project Cost- $8000.00
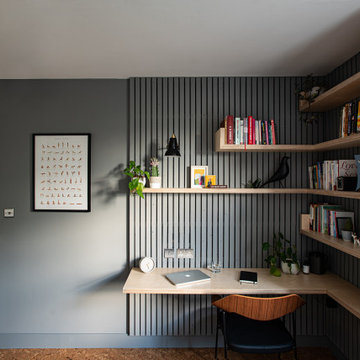
Interior design of a home office in Walthamstow village.
ロンドンにあるお手頃価格の中くらいな北欧スタイルのおしゃれな書斎 (グレーの壁、コルクフローリング、造り付け机、茶色い床、パネル壁) の写真
ロンドンにあるお手頃価格の中くらいな北欧スタイルのおしゃれな書斎 (グレーの壁、コルクフローリング、造り付け机、茶色い床、パネル壁) の写真
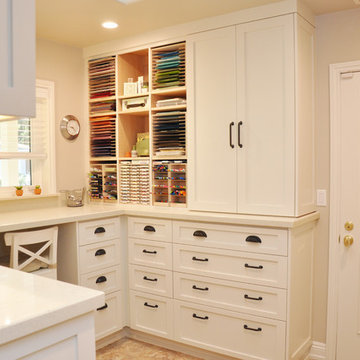
ロサンゼルスにある中くらいなトランジショナルスタイルのおしゃれなクラフトルーム (白い壁、トラバーチンの床、造り付け机、ベージュの床) の写真
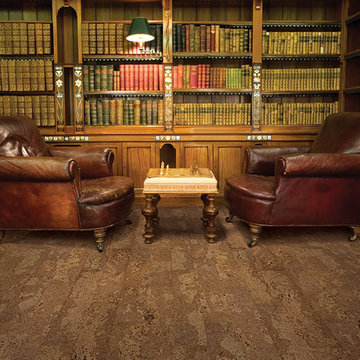
usfloorsllc.com
他の地域にあるお手頃価格の広いトラディショナルスタイルのおしゃれなホームオフィス・書斎 (ライブラリー、コルクフローリング) の写真
他の地域にあるお手頃価格の広いトラディショナルスタイルのおしゃれなホームオフィス・書斎 (ライブラリー、コルクフローリング) の写真
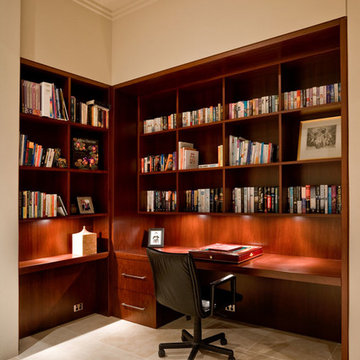
Study and Library. Jarrah timber throughout.
シドニーにあるラグジュアリーな中くらいなモダンスタイルのおしゃれな書斎 (ベージュの壁、トラバーチンの床、造り付け机) の写真
シドニーにあるラグジュアリーな中くらいなモダンスタイルのおしゃれな書斎 (ベージュの壁、トラバーチンの床、造り付け机) の写真
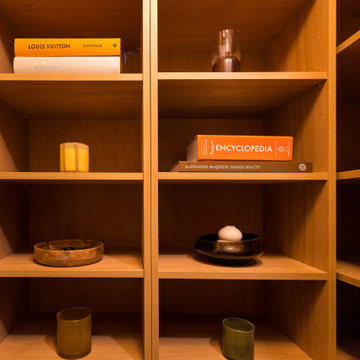
As you step into the newly designed Library, you'll notice the floor to ceiling storage that lines the walls. The adjustable shelving offers an excellent storage solution for books of all sizes, ensuring that no book is left without a home. The motion sensor lighting lights up the room as you move around, making it easy to find what you're looking for. The room has a welcoming and cosy atmosphere, perfect for browsing.
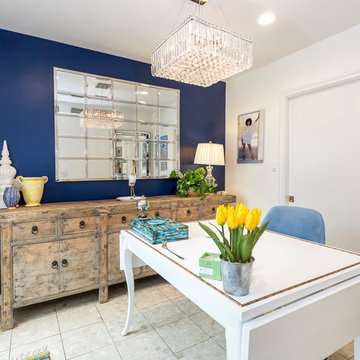
Our homeowner approached us first in order to remodel her master suite. Her shower was leaking and she wanted to turn 2 separate closets into one enviable walk in closet. This homeowners projects have been completed in multiple phases. The second phase was focused on the kitchen, laundry room and converting the dining room to an office. View before and after images of the project here:
http://www.houzz.com/discussions/4412085/m=23/dining-room-turned-office-in-los-angeles-ca
https://www.houzz.com/discussions/4425079/m=23/laundry-room-refresh-in-la
https://www.houzz.com/discussions/4440223/m=23/banquette-driven-kitchen-remodel-in-la
We feel fortunate that she has such great taste and furnished her home so well!
Dining Room turned Office: There is a white washed oak barn door separating the new office from the living room. The blue accent wall is the perfect backdrop for the mirror. This room features both recessed lighting and a stunning pendant chandelier. It also has both a pocket door and barn door. The view to the backyard was a part of this remodel and makes it a lovely office for the homeowner.
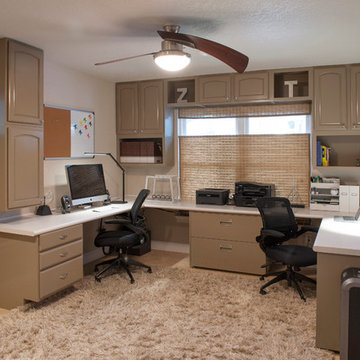
Brian McCall
アトランタにある低価格の広いコンテンポラリースタイルのおしゃれな書斎 (ベージュの壁、トラバーチンの床、自立型机) の写真
アトランタにある低価格の広いコンテンポラリースタイルのおしゃれな書斎 (ベージュの壁、トラバーチンの床、自立型机) の写真
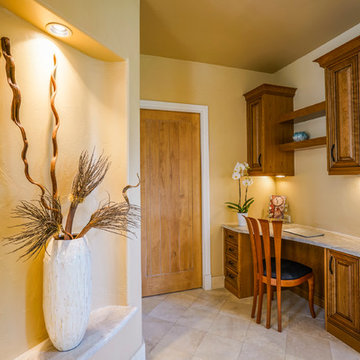
After photos - completed kitchen!
デンバーにあるお手頃価格の中くらいなエクレクティックスタイルのおしゃれなアトリエ・スタジオ (ベージュの壁、トラバーチンの床、暖炉なし、造り付け机) の写真
デンバーにあるお手頃価格の中くらいなエクレクティックスタイルのおしゃれなアトリエ・スタジオ (ベージュの壁、トラバーチンの床、暖炉なし、造り付け机) の写真
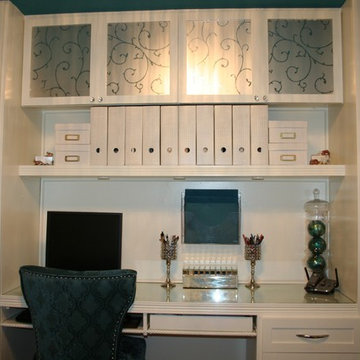
This is a bright home office, even though it is located in the basement. By doing shiny finishes and white walls it has kept the space bright and airy. To add interest the ceiling was painted in the teal accent colour. New custom built ins were added, to maximize storage, DIY projects such as the buffet was painted, and the slipper chair got a new slip cover, it helped keep the budget down. This small home office combines function, storage, and relaxation and style all in one.
Photo taken by: Personal Touch Interiors
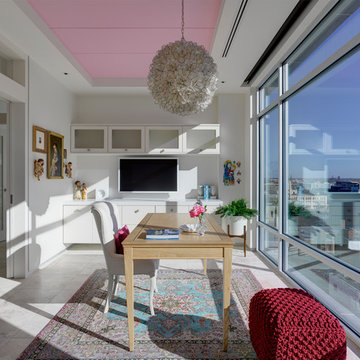
Urban Home Office - Interior with skyline views - Architecture/Design: HAUS | Architecture + LEVEL Interiors - Photography: Ryan Kurtz
インディアナポリスにある高級な中くらいなコンテンポラリースタイルのおしゃれなホームオフィス・書斎 (白い壁、トラバーチンの床、自立型机) の写真
インディアナポリスにある高級な中くらいなコンテンポラリースタイルのおしゃれなホームオフィス・書斎 (白い壁、トラバーチンの床、自立型机) の写真
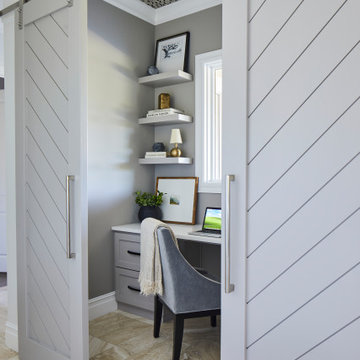
Our Ridgewood Estate project is a new build custom home located on acreage with a lake. It is filled with luxurious materials and family friendly details.
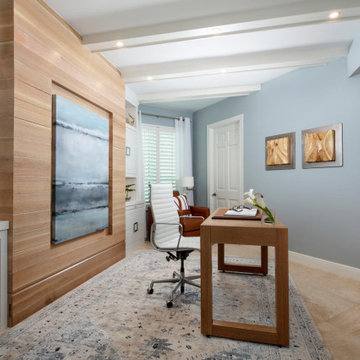
This home office has a custom Murphy bed design that will not disappoint your guest!
マイアミにあるラグジュアリーな広いビーチスタイルのおしゃれな書斎 (青い壁、トラバーチンの床、自立型机、ベージュの床、表し梁、板張り壁) の写真
マイアミにあるラグジュアリーな広いビーチスタイルのおしゃれな書斎 (青い壁、トラバーチンの床、自立型机、ベージュの床、表し梁、板張り壁) の写真
ホームオフィス・書斎 (コルクフローリング、トラバーチンの床) の写真
4
