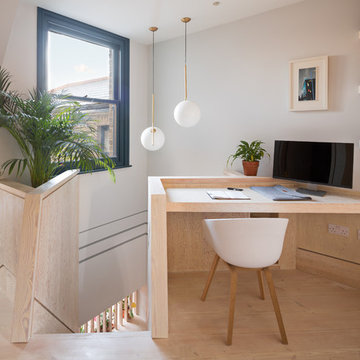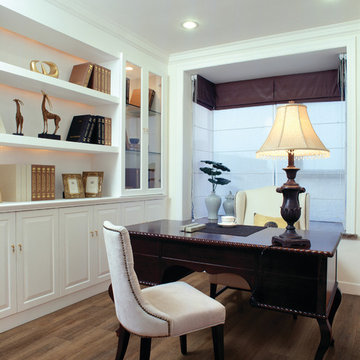ホームオフィス・書斎 (コルクフローリング、合板フローリング) の写真
絞り込み:
資材コスト
並び替え:今日の人気順
写真 61〜80 枚目(全 628 枚)
1/3
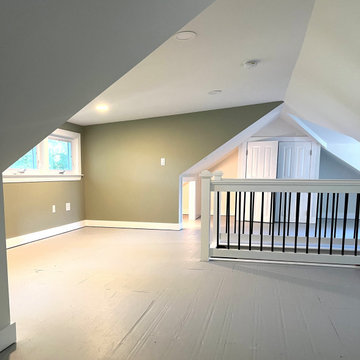
Our clients needed to find space for a home office. The attic, dark, with very low ceilings and no windows, could not be used. After the renovation, they gained an incredible space full of natural light, closet space, and enough room for a home office, reading nooks, and more.
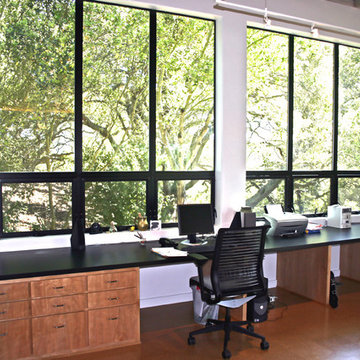
Photo credit: Thomas Timar
サンフランシスコにあるお手頃価格の小さなモダンスタイルのおしゃれなアトリエ・スタジオ (白い壁、コルクフローリング、造り付け机) の写真
サンフランシスコにあるお手頃価格の小さなモダンスタイルのおしゃれなアトリエ・スタジオ (白い壁、コルクフローリング、造り付け机) の写真
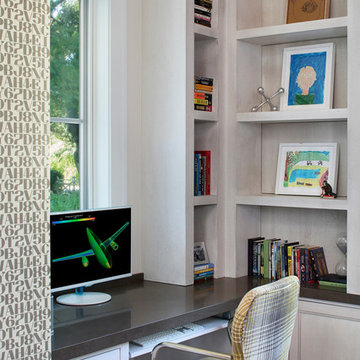
Bernard Andre'
サンフランシスコにある広いトランジショナルスタイルのおしゃれなホームオフィス・書斎 (白い壁、造り付け机、コルクフローリング) の写真
サンフランシスコにある広いトランジショナルスタイルのおしゃれなホームオフィス・書斎 (白い壁、造り付け机、コルクフローリング) の写真
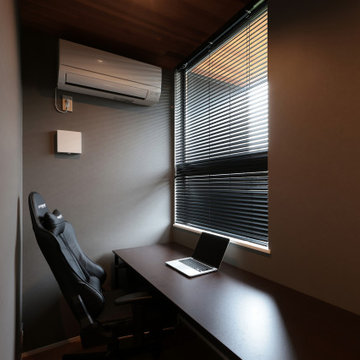
テレワーク対応の書斎
窓から中庭が一望できる
他の地域にある広いモダンスタイルのおしゃれな書斎 (茶色い壁、合板フローリング、暖炉なし、自立型机、ベージュの床、クロスの天井、壁紙) の写真
他の地域にある広いモダンスタイルのおしゃれな書斎 (茶色い壁、合板フローリング、暖炉なし、自立型机、ベージュの床、クロスの天井、壁紙) の写真
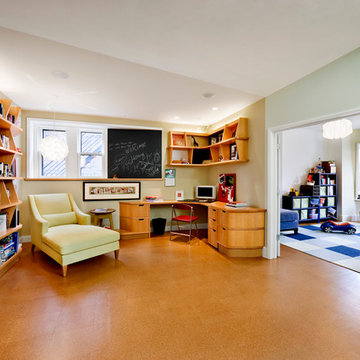
This 1870’s brick townhouse was purchased by dealers of contemporary art, with the intention of preserving the remaining historical qualities while creating a comfortable and modern home for their family. Each of the five floors has a distinct character and program, unified by a continuously evolving stair system. Custom built-ins lend character and utility to the spaces, including cabinets, bookshelves, desks, beds, benches and a banquette. Lighting, furnishings, fabrics and colors were designed collaboratively with the home owners to compliment their art collection.
photo: John Horner
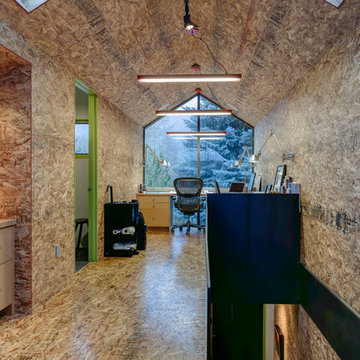
Home Office // Photo: Andy
ソルトレイクシティにあるコンテンポラリースタイルのおしゃれなホームオフィス・書斎 (合板フローリング、自立型机) の写真
ソルトレイクシティにあるコンテンポラリースタイルのおしゃれなホームオフィス・書斎 (合板フローリング、自立型机) の写真
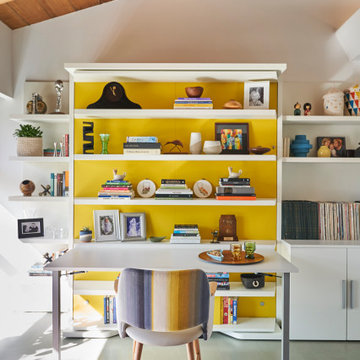
Genius, smooth operating, space saving furniture that seamlessly transforms from desk, to shelving, to murphy bed without having to move much of anything and allows this room to change from guest room to a home office in a snap. The original wood ceiling, curved feature wall, and windows were all restored back to their original condition.
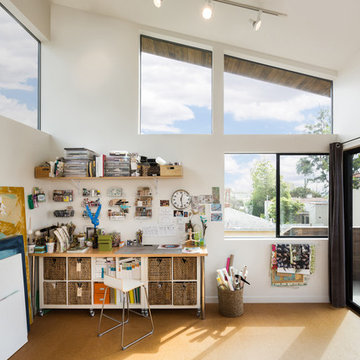
Painting and art studio interior with clerestory windows. Photo by Clark Dugger
ロサンゼルスにあるお手頃価格の小さなコンテンポラリースタイルのおしゃれなアトリエ・スタジオ (コルクフローリング、暖炉なし、茶色い床、白い壁、自立型机) の写真
ロサンゼルスにあるお手頃価格の小さなコンテンポラリースタイルのおしゃれなアトリエ・スタジオ (コルクフローリング、暖炉なし、茶色い床、白い壁、自立型机) の写真
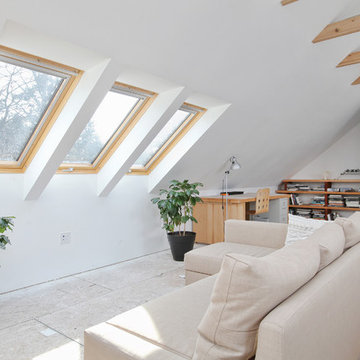
Skylights added in to bring in more natural light to the side of the studio
フィラデルフィアにある広いコンテンポラリースタイルのおしゃれなアトリエ・スタジオ (白い壁、合板フローリング、暖炉なし、自立型机) の写真
フィラデルフィアにある広いコンテンポラリースタイルのおしゃれなアトリエ・スタジオ (白い壁、合板フローリング、暖炉なし、自立型机) の写真
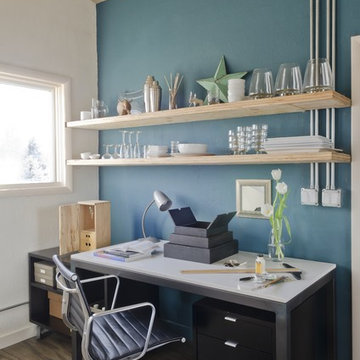
Photo by Audrey Hall
他の地域にあるコンテンポラリースタイルのおしゃれなホームオフィス・書斎 (青い壁、合板フローリング、自立型机) の写真
他の地域にあるコンテンポラリースタイルのおしゃれなホームオフィス・書斎 (青い壁、合板フローリング、自立型机) の写真
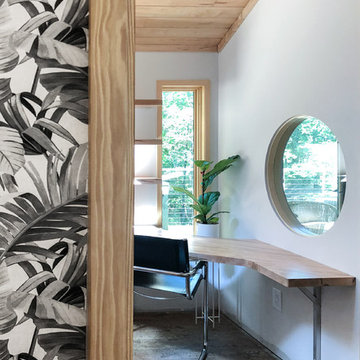
Custom cabinetry in wormy maple in the home office.
ニューヨークにあるお手頃価格の中くらいなコンテンポラリースタイルのおしゃれなホームオフィス・書斎 (白い壁、コルクフローリング、造り付け机、茶色い床) の写真
ニューヨークにあるお手頃価格の中くらいなコンテンポラリースタイルのおしゃれなホームオフィス・書斎 (白い壁、コルクフローリング、造り付け机、茶色い床) の写真
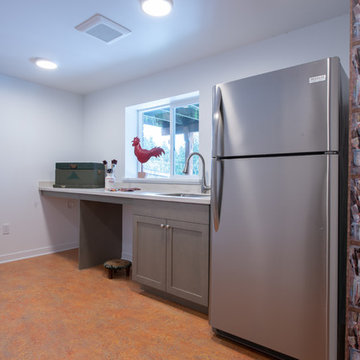
シアトルにあるお手頃価格の中くらいなエクレクティックスタイルのおしゃれなクラフトルーム (マルチカラーの壁、コルクフローリング、自立型机、茶色い床) の写真
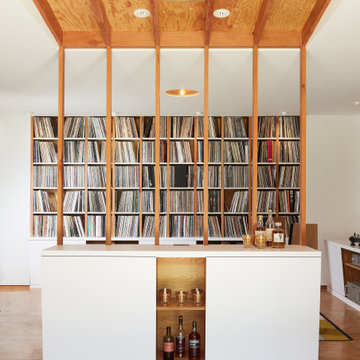
Our client had a 1930’s two car garage and a dream. He wanted a private light filled home office, enough space to have friends over to watch the game, storage for his record collection and a place to listen to music on the most impressive stereo we’ve ever seen. So we took on the challenge to design the ultimate man cave: we peeled away layers of the wall and folded them into casework - a workstation with drawers, record shelving with storage below for less aesthetic items, a credenza with a coffee setup and requisite bourbon collection, and a cabinet devoted to cleaning and preserving records. We peeled up the roof as well creating a new entry and views out into the bucolic garden. The addition of a full bathroom and comfy couch make this the perfect place to chill…with or without Netflix.
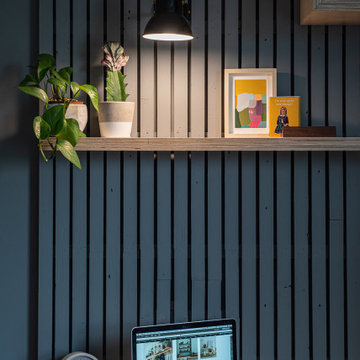
Interior design of home office for clients in Walthamstow village. The interior scheme re-uses left over building materials where possible. The old floor boards were repurposed to create wall cladding and a system to hang the shelving and desk from. Sustainability where possible is key to the design. The use of cork flooring for it environmental and acoustic properties and the decision to keep the existing window to minimise unnecessary waste.
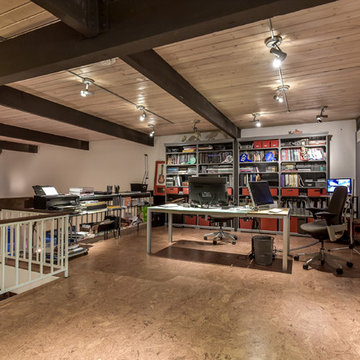
Loft style open office. Older Halogen lights from a retail store were rewired for LED bulbs. Cork floor has heavy rubber underlay for sound control. Bookshelves by IKEA.
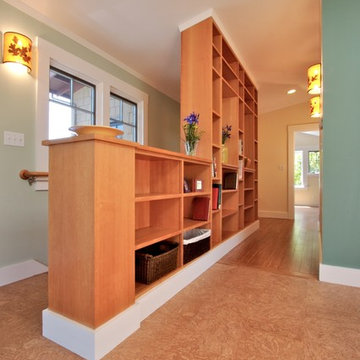
One of the themes of the project is the use of built-in storage (both owners are teachers) in an architectural way. This two-sided storage at the stair separates it from the Craft Room and creates a hallway to the Master Suite.
Photo: Erick Mikiten, AIA
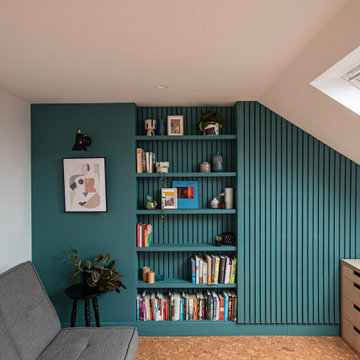
Contemporary home office in loft conversion. This space is designed to be multi-functional as an office space and guest room. The finishes are have been considered for their sustainability and where possible waste or left over materials have been re-used in the design. The flooring is cork and the wall panelling and shelves are made from re-purposed floor boards left over from the ground floor refurbishment.
ホームオフィス・書斎 (コルクフローリング、合板フローリング) の写真
4
