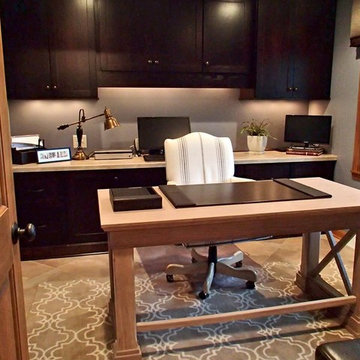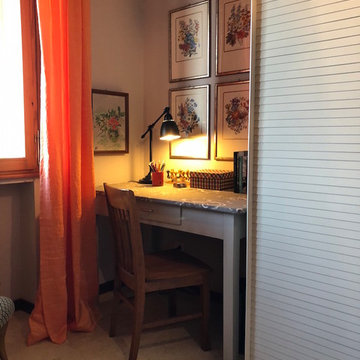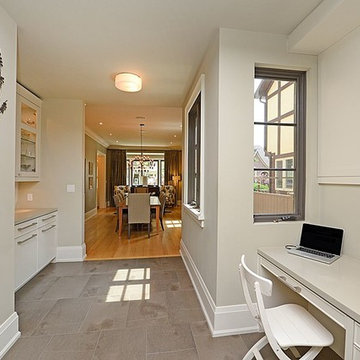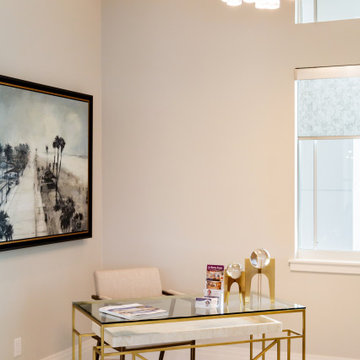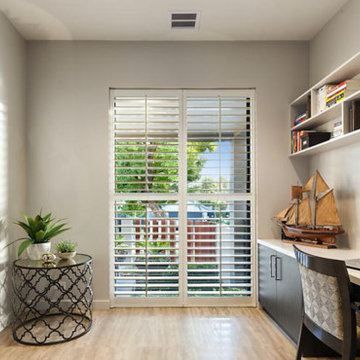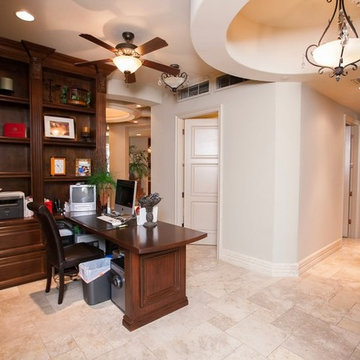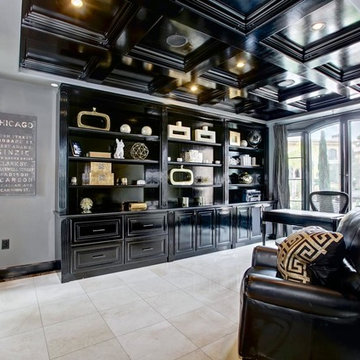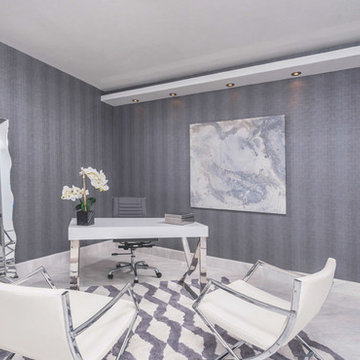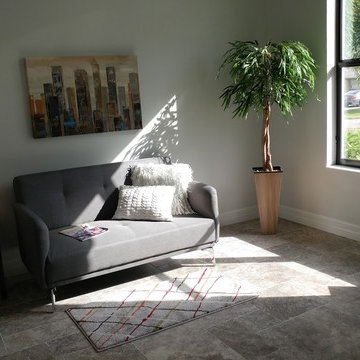ホームオフィス・書斎 (コルクフローリング、ライムストーンの床、大理石の床、スレートの床、トラバーチンの床、グレーの壁) の写真
絞り込み:
資材コスト
並び替え:今日の人気順
写真 81〜100 枚目(全 156 枚)
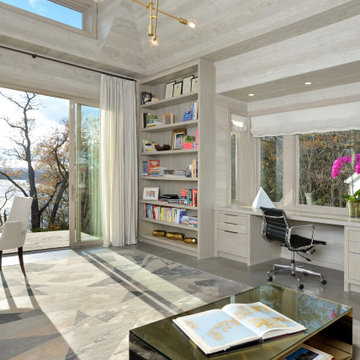
トロントにあるラグジュアリーな巨大なモダンスタイルのおしゃれな書斎 (グレーの壁、スレートの床、暖炉なし、造り付け机、グレーの床、三角天井、板張り壁) の写真
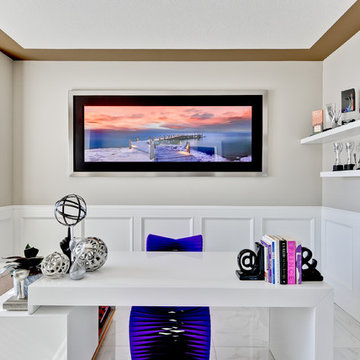
360 degrees
エドモントンにある高級な中くらいなトランジショナルスタイルのおしゃれなホームオフィス・書斎 (グレーの壁、大理石の床、暖炉なし、自立型机) の写真
エドモントンにある高級な中くらいなトランジショナルスタイルのおしゃれなホームオフィス・書斎 (グレーの壁、大理石の床、暖炉なし、自立型机) の写真
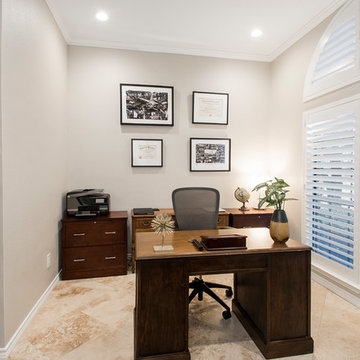
These clients spend most of their time between their kitchen and living room where they enjoy their fireplace. The original kitchen was not only cut off from the living room but was tight and not functional for clients that enjoy cooking and entertaining. They wanted to open the floor plan and update the finishes throughout; starting with the front door! The fireplace in the living room was the first thing you saw when you walked into the house. The old fireplace had a tall curved brick hearth with a simple boring wood mantel. We modernized the fireplace by surrounding it with tile and removing the tall hearth. The same Uliano Gray Vicostone Quartz from the kitchen island now topped the lowered hearth. There were three different ceiling heights in the kitchen, to include some decorative wood ceiling panels and two pop ups that were removed and leveled out when the wall was removed between the kitchen and living room. The new large spacious island with a sink now sits where that wall once was. The original pantry was in the hallway adjacent to the kitchen, so it was not convenient at all. Space was taken from what used to be the formal dining for a new conveniently located pantry. The original formal dining was transformed into an office, which is more functional space for these clients. The coat closet that was once accessible from the entry way was closed off becoming a closet for the guest bedroom. We removed the chair rail and picture frame molding from the entry way and once the new front door was hung, the entry way was now completely transformed, to match the new kitchen and living area! Design/Remodel by Hatfield Builders & Remodelers | Photography by Versatile Imaging #hbdallas #kitchenremodel #livingarearemodel
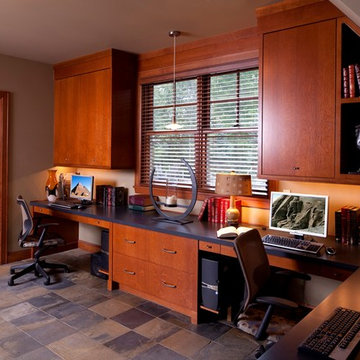
MA Peterson
www.mapeterson.com
ミネアポリスにある広いトラディショナルスタイルのおしゃれなアトリエ・スタジオ (グレーの壁、スレートの床、暖炉なし、造り付け机) の写真
ミネアポリスにある広いトラディショナルスタイルのおしゃれなアトリエ・スタジオ (グレーの壁、スレートの床、暖炉なし、造り付け机) の写真
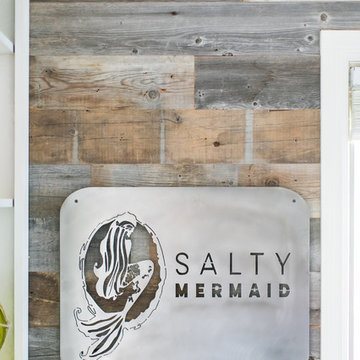
オレンジカウンティにある高級な中くらいなビーチスタイルのおしゃれな書斎 (グレーの壁、スレートの床、暖炉なし、造り付け机、グレーの床) の写真
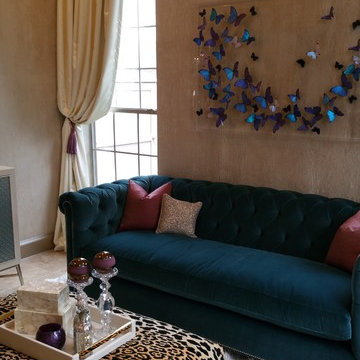
Design by Christine Van Hoorne Interiors
High-glam contemporary boutique lounge with metallic accents, pops of color, and custom acrylic butterfly artwork.
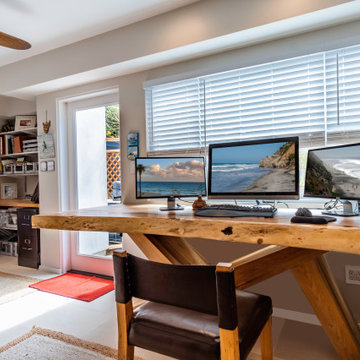
As with most properties in coastal San Diego this parcel of land was expensive and this client wanted to maximize their return on investment. We did this by filling every little corner of the allowable building area (width, depth, AND height).
We designed a new two-story home that includes three bedrooms, three bathrooms, one office/ bedroom, an open concept kitchen/ dining/ living area, and my favorite part, a huge outdoor covered deck.
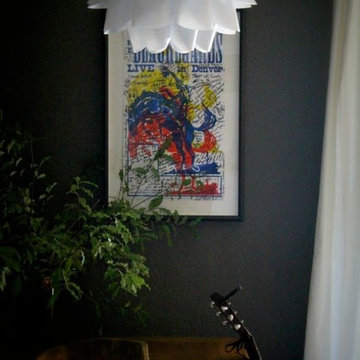
A bachelor apartment design project for a client in 2012. See before and afters here: http://www.urbanorchardinteriors.com/bachelor-pad-diningoffice-space/
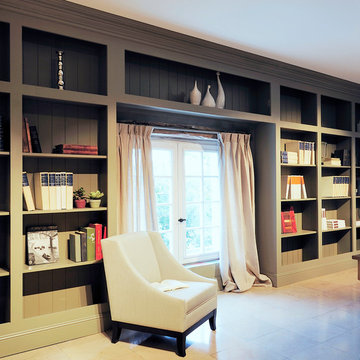
Aménagement d'une bibliothèque en medium peint. Fabrication et matières premières 100 % Françaises
リヨンにある高級な広いトランジショナルスタイルのおしゃれなホームオフィス・書斎 (ライブラリー、グレーの壁、大理石の床、暖炉なし、ベージュの床) の写真
リヨンにある高級な広いトランジショナルスタイルのおしゃれなホームオフィス・書斎 (ライブラリー、グレーの壁、大理石の床、暖炉なし、ベージュの床) の写真
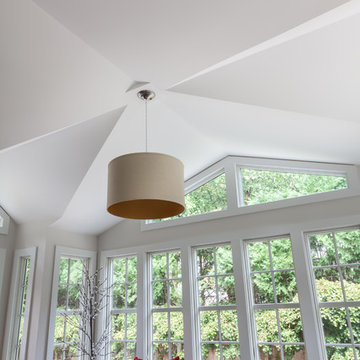
Windows all around allow sun to pour into this room.
Photography by Chris Veith
ニューヨークにある高級な中くらいなトラディショナルスタイルのおしゃれなアトリエ・スタジオ (グレーの壁、スレートの床、薪ストーブ、自立型机) の写真
ニューヨークにある高級な中くらいなトラディショナルスタイルのおしゃれなアトリエ・スタジオ (グレーの壁、スレートの床、薪ストーブ、自立型机) の写真
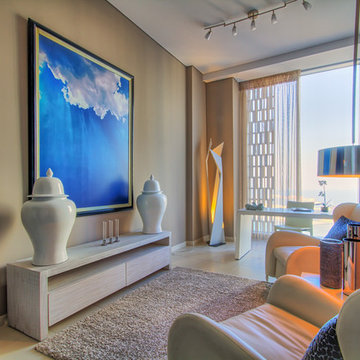
Mo Younes
他の地域にあるお手頃価格の小さなトランジショナルスタイルのおしゃれな書斎 (グレーの壁、大理石の床、自立型机) の写真
他の地域にあるお手頃価格の小さなトランジショナルスタイルのおしゃれな書斎 (グレーの壁、大理石の床、自立型机) の写真
ホームオフィス・書斎 (コルクフローリング、ライムストーンの床、大理石の床、スレートの床、トラバーチンの床、グレーの壁) の写真
5
