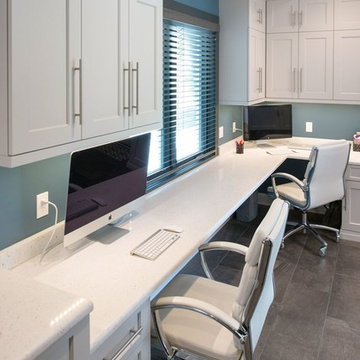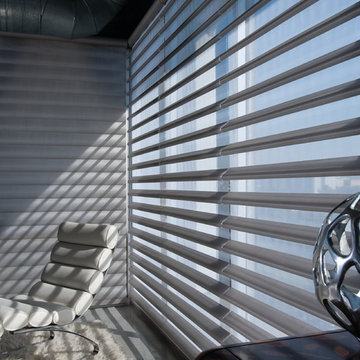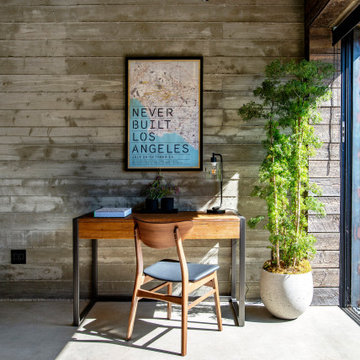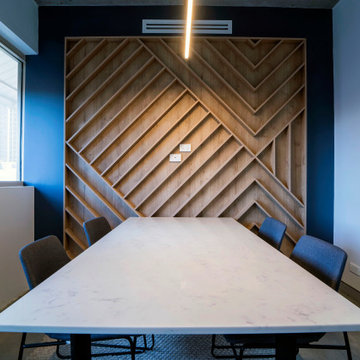ホームオフィス・書斎 (コンクリートの床、青い壁、グレーの壁) の写真
絞り込み:
資材コスト
並び替え:今日の人気順
写真 61〜80 枚目(全 401 枚)
1/4
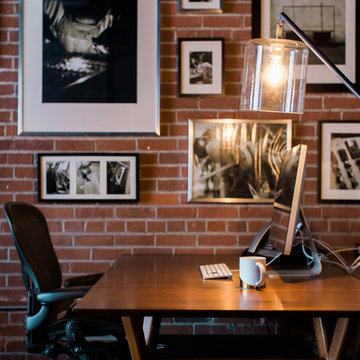
We turned this large 1950's garage into a personal design studio for a textile designer and her team. We embraced the industrial aesthetic of the space and chose to keep the exposed brick walls and clear coat the concrete floors.
The natural age and patina really came through.
- Photography by Anne Simone
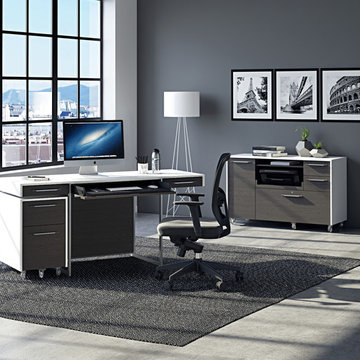
The modern FORMAT office collection creates a workspace where form and function are elegantly intertwined. The collection includes a 3-drawer desk, a mobile file pedestal and a versatile mobile credenza that includes storage for a printer, hanging files and other supplies. This modern collection features nickel-plated steel details and is available in two finishes.
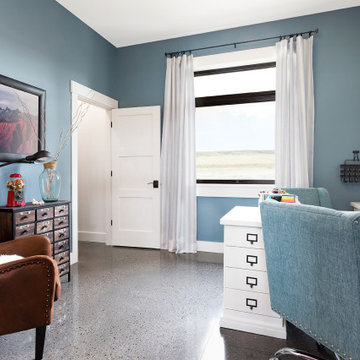
Contemporary home office featuring an Infinity from Marvin Awning window above an Picture window. Windows feature a custom-painted EverWood finish and Oil Rubbed Bronze hardware.
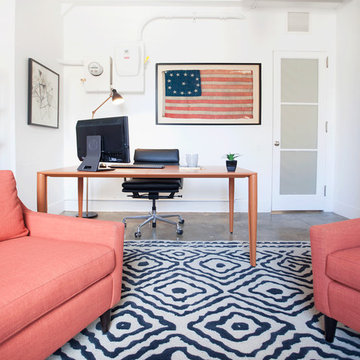
Julie Holder Photography
ニューヨークにある高級な中くらいなエクレクティックスタイルのおしゃれな書斎 (グレーの壁、コンクリートの床、自立型机) の写真
ニューヨークにある高級な中くらいなエクレクティックスタイルのおしゃれな書斎 (グレーの壁、コンクリートの床、自立型机) の写真
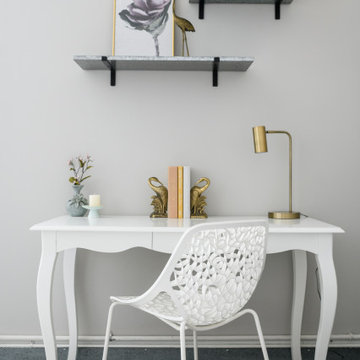
The juxtaposition of soft texture and feminine details against hard metal and concrete finishes. Elements of floral wallpaper, paper lanterns, and abstract art blend together to create a sense of warmth. Soaring ceilings are anchored by thoughtfully curated and well placed furniture pieces. The perfect home for two.
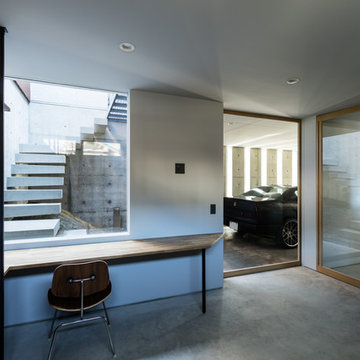
書斎から中庭とガレージを望む
書斎にはバイクも乗り入れることができ、右上の天井フックはメンテナンス時にはバイクを吊上げることもできる。
photo by Yohei Sasakura
他の地域にある広いモダンスタイルのおしゃれなアトリエ・スタジオ (グレーの壁、コンクリートの床、暖炉なし、造り付け机、グレーの床) の写真
他の地域にある広いモダンスタイルのおしゃれなアトリエ・スタジオ (グレーの壁、コンクリートの床、暖炉なし、造り付け机、グレーの床) の写真
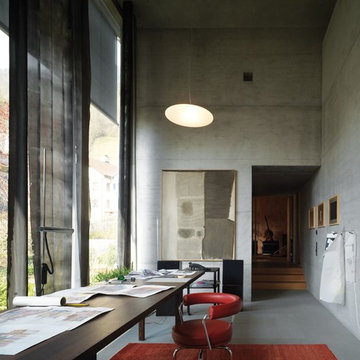
La forma única de la silla giratoria LC7 fue concebida tras una serie de experimentos que Le Corbusier y Pierre Jeanneret emplearon para lograr la proporción perfecta y una pieza de gran diseño. La silla LC7 fue expuesta por primera vez como parte de la colección ‘Living Equipment’ en la “Exposición de Otoño” de París en 1929.
Las curvas del diseño crean la identidad visual única de la pieza y el respaldo, relleno de espuma de poliuretano, ofrece gran comodidad. Las patas de acero de la silla aportan al diseño un toque de estéticas y de estabilidad, asegurando la solidez de la estructura. La silla giratoria LC7 forma parte de la colección de diseño del Museo de Arte Moderno de Nueva York (MoMA). El respaldo y reposabrazos de la silla LC7 están tapizados aportando elegancia al diseño.
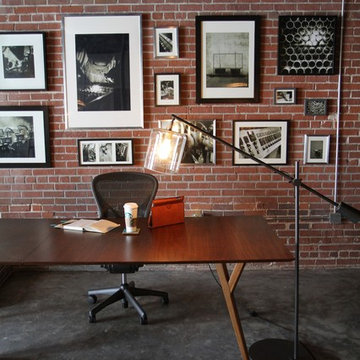
We turned this large 1950's garage into a personal design studio for a textile designer and her team. We embraced the industrial aesthetic of the space and chose to keep the exposed brick walls and clear coat the concrete floors.
The natural age and patina really came through.
- Photography by Anne Simone
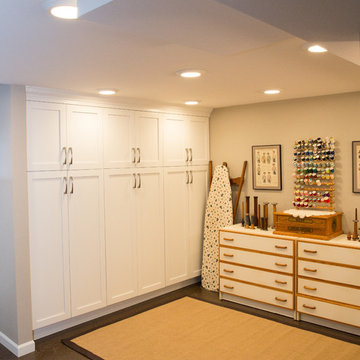
I designed and assisted the homeowners with the materials, and finish choices for this project while working at Corvallis Custom Kitchens and Baths.
Our client (and my former professor at OSU) wanted to have her basement finished. CCKB had competed a basement guest suite a few years prior and now it was time to finish the remaining space.
She wanted an organized area with lots of storage for her fabrics and sewing supplies, as well as a large area to set up a table for cutting fabric and laying out patterns. The basement also needed to house all of their camping and seasonal gear, as well as a workshop area for her husband.
The basement needed to have flooring that was not going to be damaged during the winters when the basement can become moist from rainfall. Out clients chose to have the cement floor painted with an epoxy material that would be easy to clean and impervious to water.
An update to the laundry area included replacing the window and re-routing the piping. Additional shelving was added for more storage.
Finally a walk-in closet was created to house our homeowners incredible vintage clothing collection away from any moisture.
LED lighting was installed in the ceiling and used for the scones. Our drywall team did an amazing job boxing in and finishing the ceiling which had numerous obstacles hanging from it and kept the ceiling to a height that was comfortable for all who come into the basement.
Our client is thrilled with the final project and has been enjoying her new sewing area.
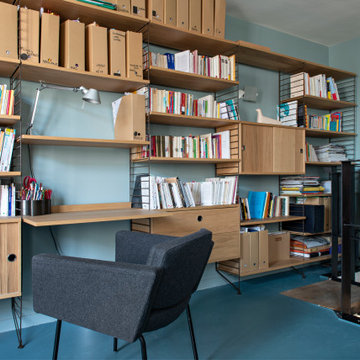
Pose d'une biblithèque sur murs peints.
パリにある北欧スタイルのおしゃれなホームオフィス・書斎 (ライブラリー、青い壁、コンクリートの床、造り付け机、青い床) の写真
パリにある北欧スタイルのおしゃれなホームオフィス・書斎 (ライブラリー、青い壁、コンクリートの床、造り付け机、青い床) の写真
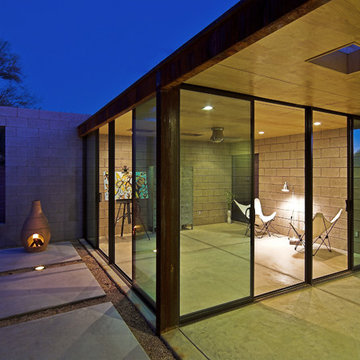
Liam Frederick
フェニックスにあるお手頃価格の小さなモダンスタイルのおしゃれなアトリエ・スタジオ (グレーの壁、コンクリートの床) の写真
フェニックスにあるお手頃価格の小さなモダンスタイルのおしゃれなアトリエ・スタジオ (グレーの壁、コンクリートの床) の写真
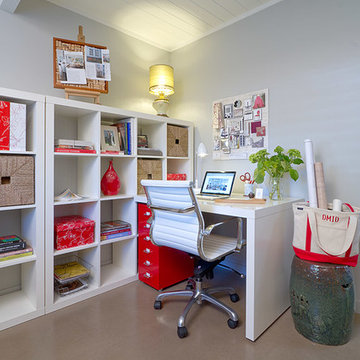
Brian Ashby Media
サンフランシスコにあるミッドセンチュリースタイルのおしゃれなアトリエ・スタジオ (グレーの壁、コンクリートの床) の写真
サンフランシスコにあるミッドセンチュリースタイルのおしゃれなアトリエ・スタジオ (グレーの壁、コンクリートの床) の写真
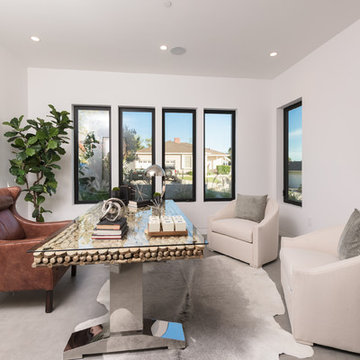
ロサンゼルスにある広いモダンスタイルのおしゃれなホームオフィス・書斎 (グレーの壁、コンクリートの床、暖炉なし、自立型机) の写真
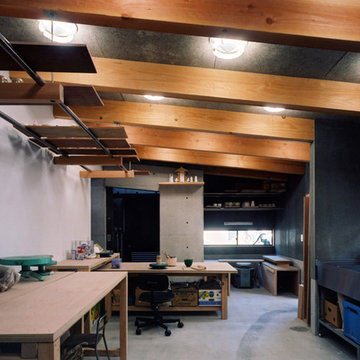
Yutaka Kinumaki
他の地域にある低価格の中くらいなモダンスタイルのおしゃれなアトリエ・スタジオ (グレーの壁、コンクリートの床、暖炉なし、自立型机、グレーの床) の写真
他の地域にある低価格の中くらいなモダンスタイルのおしゃれなアトリエ・スタジオ (グレーの壁、コンクリートの床、暖炉なし、自立型机、グレーの床) の写真
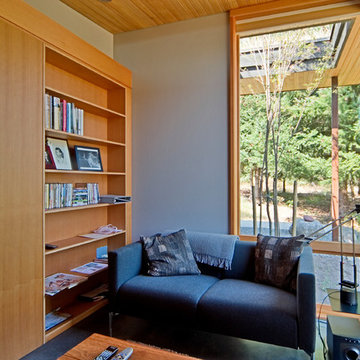
Photographer: Michael Skott
シアトルにある小さなモダンスタイルのおしゃれな書斎 (グレーの壁、コンクリートの床) の写真
シアトルにある小さなモダンスタイルのおしゃれな書斎 (グレーの壁、コンクリートの床) の写真
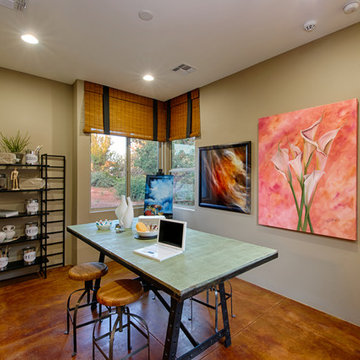
Casita guest suite provide ultimate privacy for your guests. This is a detached building connected to the main house with an adjoining courtyard. The Enchantment Model Home at Rimstone in Sedona by Dorn Homes.
ホームオフィス・書斎 (コンクリートの床、青い壁、グレーの壁) の写真
4
