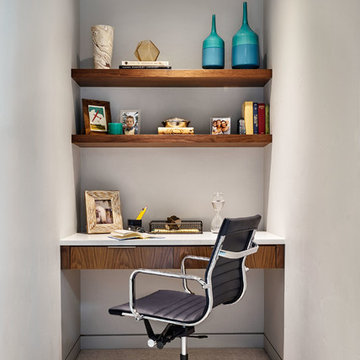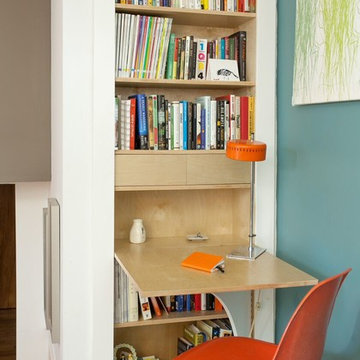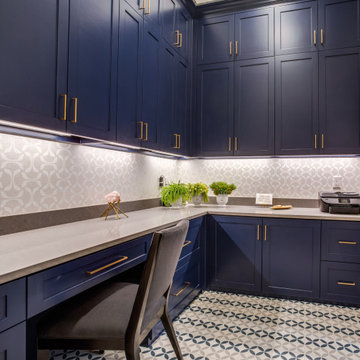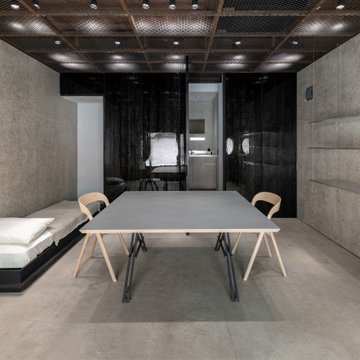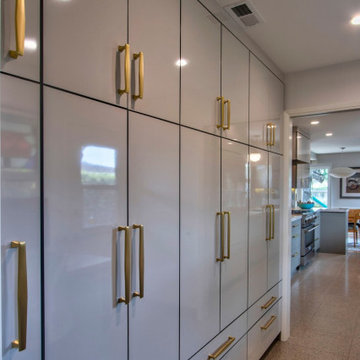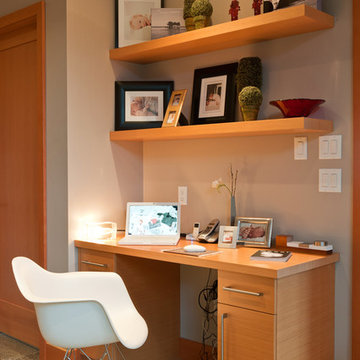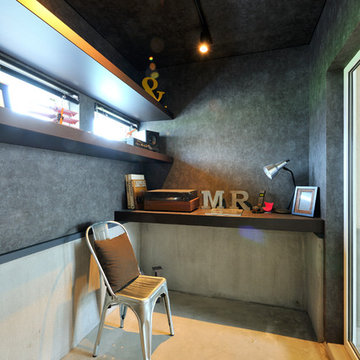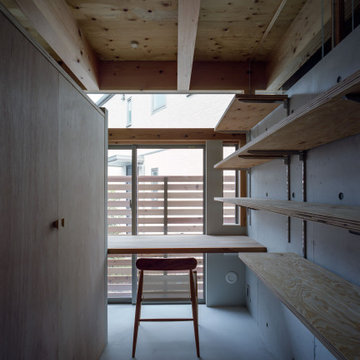小さなホームオフィス・書斎 (コンクリートの床、青い壁、グレーの壁) の写真
並び替え:今日の人気順
写真 1〜20 枚目(全 78 枚)
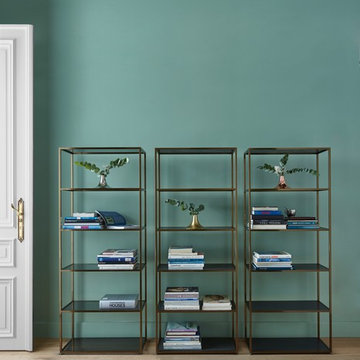
Photos of the 2017 Ligne Roset collection. (Available at our Los Angeles showroom)
ロサンゼルスにある高級な小さなモダンスタイルのおしゃれなホームオフィス・書斎 (ライブラリー、青い壁、コンクリートの床) の写真
ロサンゼルスにある高級な小さなモダンスタイルのおしゃれなホームオフィス・書斎 (ライブラリー、青い壁、コンクリートの床) の写真

The juxtaposition of soft texture and feminine details against hard metal and concrete finishes. Elements of floral wallpaper, paper lanterns, and abstract art blend together to create a sense of warmth. Soaring ceilings are anchored by thoughtfully curated and well placed furniture pieces. The perfect home for two.
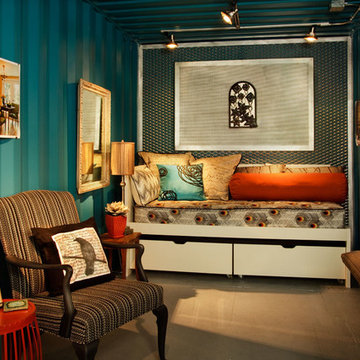
Shipping Container office, seating area - Photo by Philip Clayton-Thompson, Blackstone Edge Studios
他の地域にあるお手頃価格の小さなエクレクティックスタイルのおしゃれなアトリエ・スタジオ (青い壁、自立型机、コンクリートの床) の写真
他の地域にあるお手頃価格の小さなエクレクティックスタイルのおしゃれなアトリエ・スタジオ (青い壁、自立型机、コンクリートの床) の写真

コア型収納で職住を別ける家
本計画は、京都市左京区にある築30年、床面積73㎡のマンショリノベーションです。
リモートワークをされるご夫婦で作業スペースと生活のスペースをゆるやかに分ける必要がありました。
そこで、マンション中心部にコアとなる収納を設け職と住を分ける計画としました。
約6mのカウンターデスクと背面には、収納を設けています。コンパクトにまとめられた
ワークスペースは、人の最小限の動作で作業ができるスペースとなっています。また、
ふんだんに設けられた収納スペースには、仕事の物だけではなく、趣味の物なども収納
することができます。仕事との物と、趣味の物がまざりあうことによっても、ゆとりがうまれています。
近年リモートワークが増加している中で、職と住との関係性が必要となっています。
多様化する働き方と住まいの考えかたをコア型収納でゆるやかに繋げることにより、
ONとOFFを切り替えながらも、豊かに生活ができる住宅となりました。
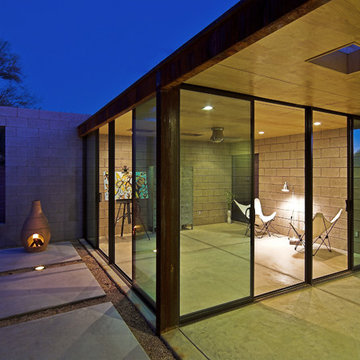
Liam Frederick
フェニックスにあるお手頃価格の小さなモダンスタイルのおしゃれなアトリエ・スタジオ (グレーの壁、コンクリートの床) の写真
フェニックスにあるお手頃価格の小さなモダンスタイルのおしゃれなアトリエ・スタジオ (グレーの壁、コンクリートの床) の写真
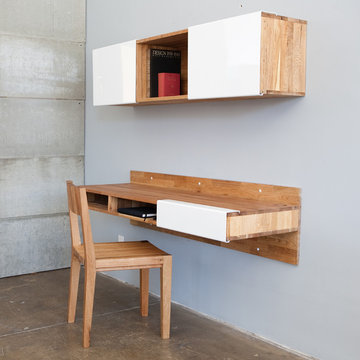
Off-the-wall design. Perfect for small spaces, this desk attaches to the wall and makes legs seem like pointless obtrusions. Convenient cubbies underneath do away with drawers, allowing for quick stowing and access.

Custom Quonset Huts become artist live/work spaces, aesthetically and functionally bridging a border between industrial and residential zoning in a historic neighborhood. The open space on the main floor is designed to be flexible for artists to pursue their creative path.
The two-story buildings were custom-engineered to achieve the height required for the second floor. End walls utilized a combination of traditional stick framing with autoclaved aerated concrete with a stucco finish. Steel doors were custom-built in-house.
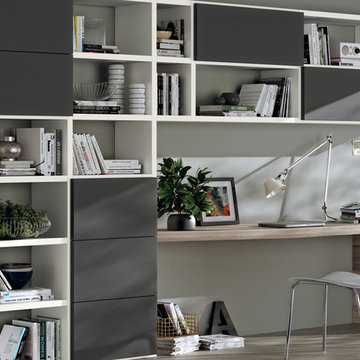
Scavolini programme to furnish homes with versatility, convenience and style.
Design that makes no distinction between personalisation and personality.
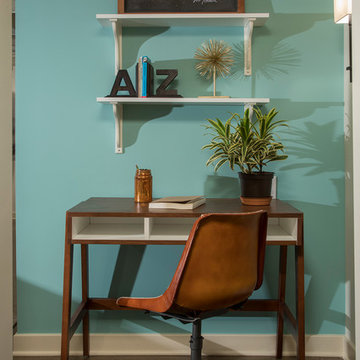
Photography: Mars Photo and Design. Every square inch of this small basement remodel is utilized. This recessed space provides the perfect area for a small desk and shelving so the kids don't have to fight over desk space. Basement remodel was completed by Meadowlark Design + Build in Ann Arbor, Michigan
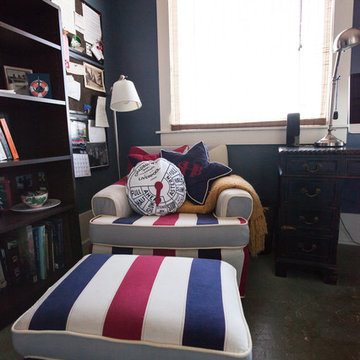
Debbie Schwab Photography
シアトルにある低価格の小さなエクレクティックスタイルのおしゃれな書斎 (青い壁、自立型机、コンクリートの床、暖炉なし、茶色い床) の写真
シアトルにある低価格の小さなエクレクティックスタイルのおしゃれな書斎 (青い壁、自立型机、コンクリートの床、暖炉なし、茶色い床) の写真
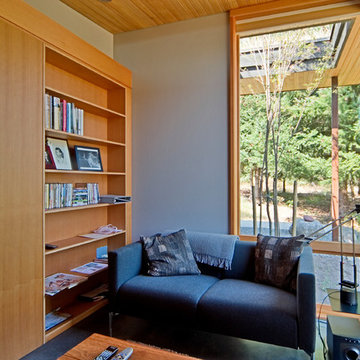
Photographer: Michael Skott
シアトルにある小さなモダンスタイルのおしゃれな書斎 (グレーの壁、コンクリートの床) の写真
シアトルにある小さなモダンスタイルのおしゃれな書斎 (グレーの壁、コンクリートの床) の写真
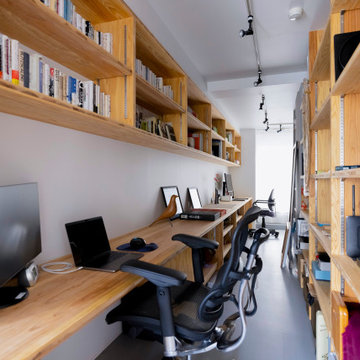
コア型収納で職住を別ける家
本計画は、京都市左京区にある築30年、床面積73㎡のマンショリノベーションです。
リモートワークをされるご夫婦で作業スペースと生活のスペースをゆるやかに分ける必要がありました。
そこで、マンション中心部にコアとなる収納を設け職と住を分ける計画としました。
約6mのカウンターデスクと背面には、収納を設けています。コンパクトにまとめられた
ワークスペースは、人の最小限の動作で作業ができるスペースとなっています。また、
ふんだんに設けられた収納スペースには、仕事の物だけではなく、趣味の物なども収納
することができます。仕事との物と、趣味の物がまざりあうことによっても、ゆとりがうまれています。
近年リモートワークが増加している中で、職と住との関係性が必要となっています。
多様化する働き方と住まいの考えかたをコア型収納でゆるやかに繋げることにより、
ONとOFFを切り替えながらも、豊かに生活ができる住宅となりました。
小さなホームオフィス・書斎 (コンクリートの床、青い壁、グレーの壁) の写真
1
