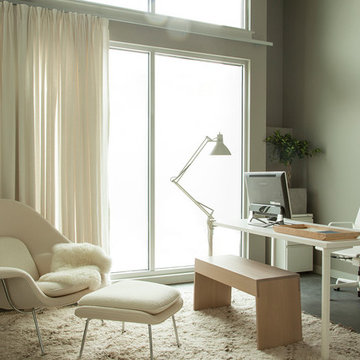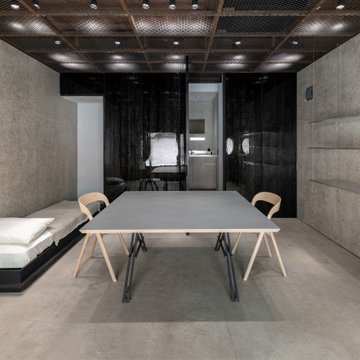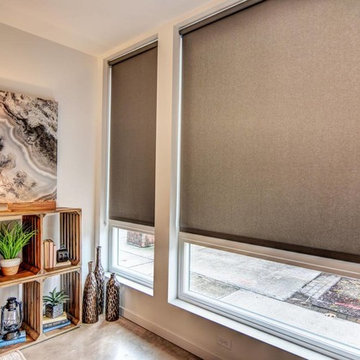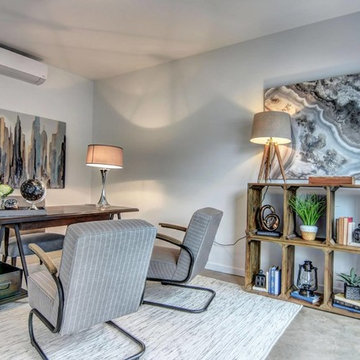アトリエ・スタジオ (コンクリートの床、クッションフロア、グレーの壁、赤い壁) の写真
絞り込み:
資材コスト
並び替え:今日の人気順
写真 1〜20 枚目(全 119 枚)
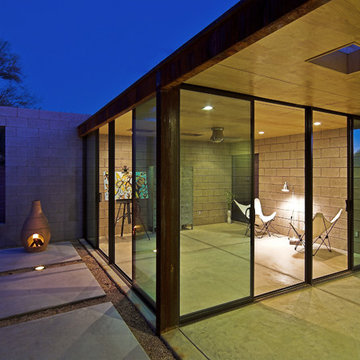
Liam Frederick
フェニックスにあるお手頃価格の小さなモダンスタイルのおしゃれなアトリエ・スタジオ (グレーの壁、コンクリートの床) の写真
フェニックスにあるお手頃価格の小さなモダンスタイルのおしゃれなアトリエ・スタジオ (グレーの壁、コンクリートの床) の写真
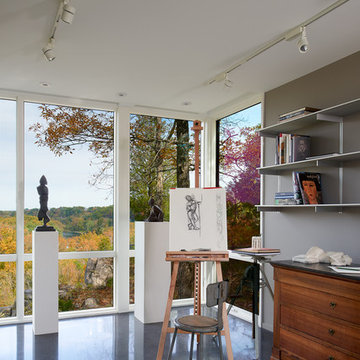
At the opposite end from the master bedroom is the owners upstairs studio with sweeping views of river and park land.
Anice Hoachlander, Hoachlander Davis Photography LLC
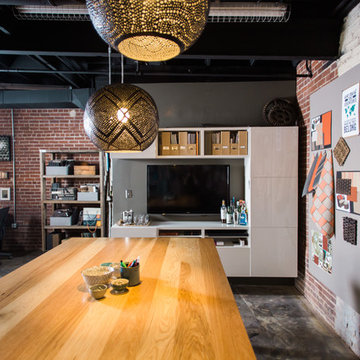
We turned this large 1950's garage into a personal design studio for a textile designer and her team. We embraced the industrial aesthetic of the space and chose to keep the exposed brick walls and clear coat the concrete floors.
The natural age and patina really came through.
- Photography by Anne Simone
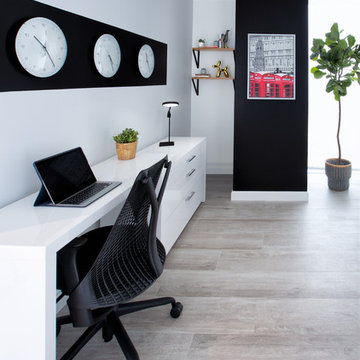
Feature In: Visit Miami Beach Magazine & Island Living
A nice young couple contacted us from Brazil to decorate their newly acquired apartment. We schedule a meeting through Skype and from the very first moment we had a very good feeling this was going to be a nice project and people to work with. We exchanged some ideas, comments, images and we explained to them how we were used to worked with clients overseas and how important was to keep communication opened.
They main concerned was to find a solution for a giant structure leaning column in the main room, as well as how to make the kitchen, dining and living room work together in one considerably small space with few dimensions.
Whether it was a holiday home or a place to rent occasionally, the requirements were simple, Scandinavian style, accent colors and low investment, and so we did it. Once the proposal was signed, we got down to work and in two months the apartment was ready to welcome them with nice scented candles, flowers and delicious Mojitos from their spectacular view at the 41th floor of one of Miami's most modern and tallest building.
Rolando Diaz Photography

The built-in sink is great for cleaning your hands and brushes after painting or working with clay.
シカゴにある高級な広いコンテンポラリースタイルのおしゃれなアトリエ・スタジオ (コンクリートの床、自立型机、グレーの床、グレーの壁) の写真
シカゴにある高級な広いコンテンポラリースタイルのおしゃれなアトリエ・スタジオ (コンクリートの床、自立型机、グレーの床、グレーの壁) の写真
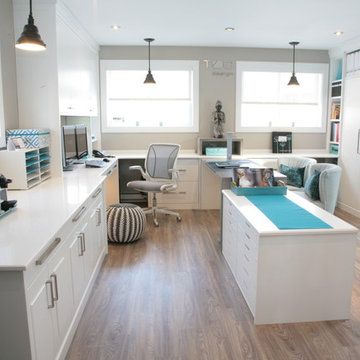
The importance of a properly designed home office ( especially when the space is also used as a meeting-place/showroom ) entails the comfort & positive experience of your customer in the following manner:
1. Exclusive office space with its own entrance separate from rest of home.
2. Ergonomic customer seating and ample presentation surfaces.
3. Dedicated customer computer screen(s) detailing CAD drawings & presentation in a show and tell manner.
4. Proper lighting ( LED lighting has come a long way )
5. Practical design touches ( hooks for purses, coats, umbrella stand, refreshments area, guest WIFI, etc...)
One of the greatest benefits of a home office is the freedom to design it with a distinct identity. In other words, we shouldn’t blend the workplace with the rest of our personal space, aka home.
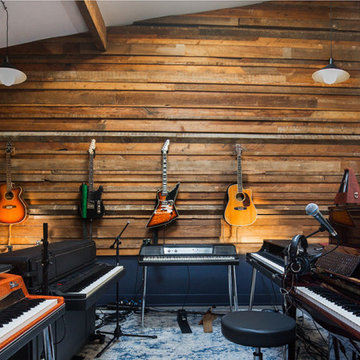
We utilized reclaimed wood to create a wood accent wall that looks beautiful, diffuses sound, and provides a space to store and display guitars. Specialty sound absorbing products were chosen in a color palette that compliments the space.

We gave this living space a complete update including new paint, flooring, lighting, furnishings, and decor. Interior Design & Photography: design by Christina Perry

Custom Quonset Huts become artist live/work spaces, aesthetically and functionally bridging a border between industrial and residential zoning in a historic neighborhood. The open space on the main floor is designed to be flexible for artists to pursue their creative path.
The two-story buildings were custom-engineered to achieve the height required for the second floor. End walls utilized a combination of traditional stick framing with autoclaved aerated concrete with a stucco finish. Steel doors were custom-built in-house.
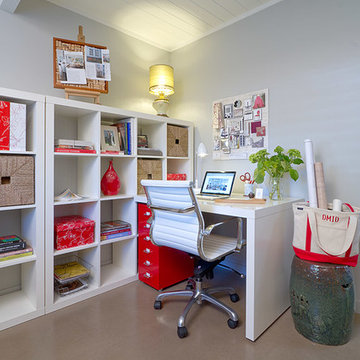
Brian Ashby Media
サンフランシスコにあるミッドセンチュリースタイルのおしゃれなアトリエ・スタジオ (グレーの壁、コンクリートの床) の写真
サンフランシスコにあるミッドセンチュリースタイルのおしゃれなアトリエ・スタジオ (グレーの壁、コンクリートの床) の写真
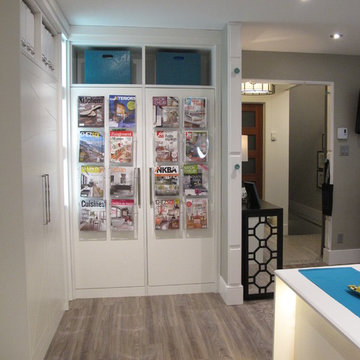
The importance of a properly designed home office ( especially when the space is also used as a meeting-place/showroom ) entails the comfort & positive experience of your customer in the following manner:
1. Exclusive office space with its own entrance separate from rest of home.
2. Ergonomic customer seating and ample presentation surfaces.
3. Dedicated customer computer screen(s) detailing CAD drawings & presentation in a show and tell manner.
4. Proper lighting ( LED lighting has come a long way )
5. Practical design touches ( hooks for purses, coats, umbrella stand, refreshments area, guest WIFI, etc...)
One of the greatest benefits of a home office is the freedom to design it with a distinct identity. In other words, we shouldn’t blend the workplace with the rest of our personal space, aka home.
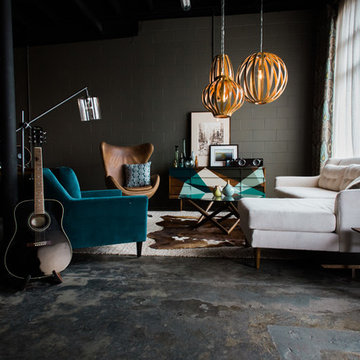
We turned this large 1950's garage into a personal design studio for a textile designer and her team. We embraced the industrial aesthetic of the space and chose to keep the exposed brick walls and clear coat the concrete floors.
The natural age and patina really came through.
- Photography by Anne Simone
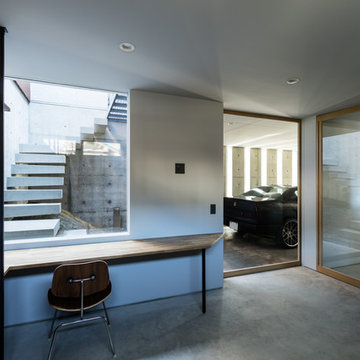
書斎から中庭とガレージを望む
書斎にはバイクも乗り入れることができ、右上の天井フックはメンテナンス時にはバイクを吊上げることもできる。
photo by Yohei Sasakura
他の地域にある広いモダンスタイルのおしゃれなアトリエ・スタジオ (グレーの壁、コンクリートの床、暖炉なし、造り付け机、グレーの床) の写真
他の地域にある広いモダンスタイルのおしゃれなアトリエ・スタジオ (グレーの壁、コンクリートの床、暖炉なし、造り付け机、グレーの床) の写真
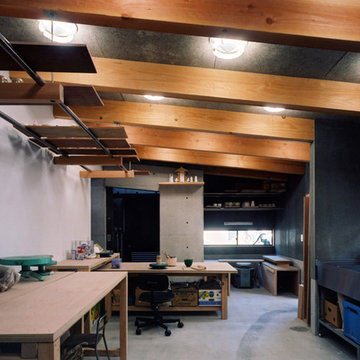
Yutaka Kinumaki
他の地域にある低価格の中くらいなモダンスタイルのおしゃれなアトリエ・スタジオ (グレーの壁、コンクリートの床、暖炉なし、自立型机、グレーの床) の写真
他の地域にある低価格の中くらいなモダンスタイルのおしゃれなアトリエ・スタジオ (グレーの壁、コンクリートの床、暖炉なし、自立型机、グレーの床) の写真
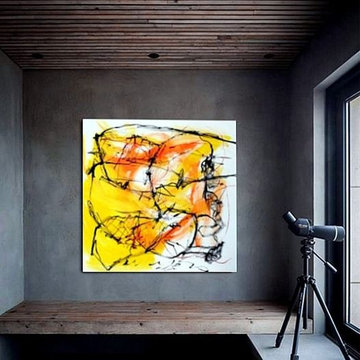
Bold thought-provoking contemporary colorful
アトランタにある高級な広いコンテンポラリースタイルのおしゃれなアトリエ・スタジオ (グレーの壁、コンクリートの床、暖炉なし、自立型机、グレーの床、板張り天井) の写真
アトランタにある高級な広いコンテンポラリースタイルのおしゃれなアトリエ・スタジオ (グレーの壁、コンクリートの床、暖炉なし、自立型机、グレーの床、板張り天井) の写真
アトリエ・スタジオ (コンクリートの床、クッションフロア、グレーの壁、赤い壁) の写真
1
