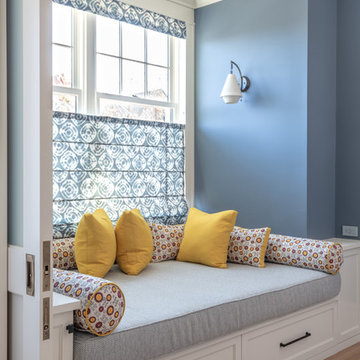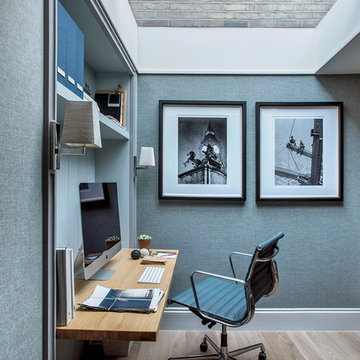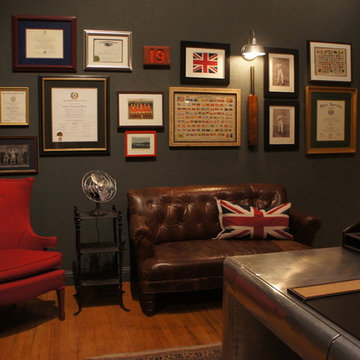ホームオフィス・書斎 (コンクリートの床、淡色無垢フローリング、青い壁、黄色い壁) の写真
絞り込み:
資材コスト
並び替え:今日の人気順
写真 1〜20 枚目(全 1,308 枚)
1/5

Le bleu stimule la créativité, ainsi nous avons voulu créer un effet boite dans le bureau avec la peinture Selvedge de @farrow&ball allié au chêne, fil conducteur de l’appartement.
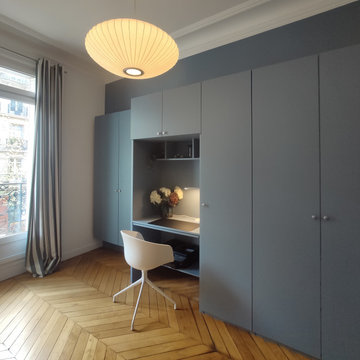
Transformation d'une ancienne chambre d'ado en un bureau dressing
パリにあるお手頃価格の中くらいなモダンスタイルのおしゃれな書斎 (青い壁、淡色無垢フローリング、暖炉なし、造り付け机、茶色い床) の写真
パリにあるお手頃価格の中くらいなモダンスタイルのおしゃれな書斎 (青い壁、淡色無垢フローリング、暖炉なし、造り付け机、茶色い床) の写真
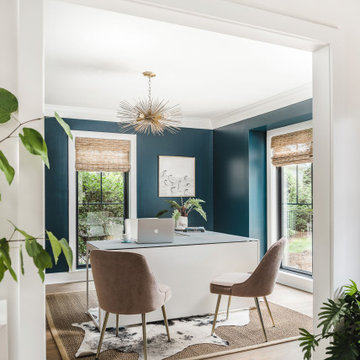
Dark green/blue walls add depth to the home office. This space is seen from the front entry hall and invites your eye in. Woven wood shades were used throughout the home, adding warmth and texture.
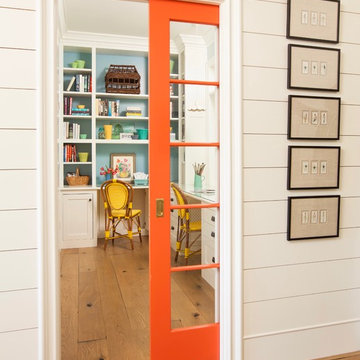
John Ellis for Country Living
ロサンゼルスにあるラグジュアリーな小さなカントリー風のおしゃれな書斎 (青い壁、淡色無垢フローリング、造り付け机、茶色い床) の写真
ロサンゼルスにあるラグジュアリーな小さなカントリー風のおしゃれな書斎 (青い壁、淡色無垢フローリング、造り付け机、茶色い床) の写真

A study nook and a reading nook make the most f a black wall in the compact living area
メルボルンにある高級な中くらいなコンテンポラリースタイルのおしゃれな書斎 (青い壁、淡色無垢フローリング、造り付け机、ベージュの床、板張り天井) の写真
メルボルンにある高級な中くらいなコンテンポラリースタイルのおしゃれな書斎 (青い壁、淡色無垢フローリング、造り付け机、ベージュの床、板張り天井) の写真
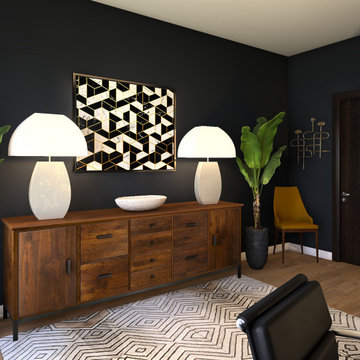
This functional and welcoming office space is an inspiring space to work from home.
他の地域にあるお手頃価格の小さなトランジショナルスタイルのおしゃれな書斎 (青い壁、淡色無垢フローリング、自立型机) の写真
他の地域にあるお手頃価格の小さなトランジショナルスタイルのおしゃれな書斎 (青い壁、淡色無垢フローリング、自立型机) の写真

Starlight Images Inc.
ヒューストンにあるラグジュアリーな巨大なトランジショナルスタイルのおしゃれな書斎 (青い壁、淡色無垢フローリング、暖炉なし、自立型机、ベージュの床) の写真
ヒューストンにあるラグジュアリーな巨大なトランジショナルスタイルのおしゃれな書斎 (青い壁、淡色無垢フローリング、暖炉なし、自立型机、ベージュの床) の写真
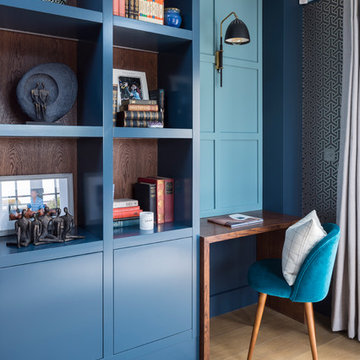
Chris Snook and Emma Painter Interiors
サセックスにある小さなトランジショナルスタイルのおしゃれな書斎 (青い壁、淡色無垢フローリング、自立型机、ベージュの床) の写真
サセックスにある小さなトランジショナルスタイルのおしゃれな書斎 (青い壁、淡色無垢フローリング、自立型机、ベージュの床) の写真
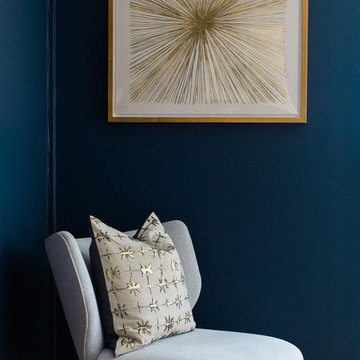
Jasmine Star
オレンジカウンティにある高級な中くらいなミッドセンチュリースタイルのおしゃれな書斎 (青い壁、淡色無垢フローリング、暖炉なし) の写真
オレンジカウンティにある高級な中くらいなミッドセンチュリースタイルのおしゃれな書斎 (青い壁、淡色無垢フローリング、暖炉なし) の写真
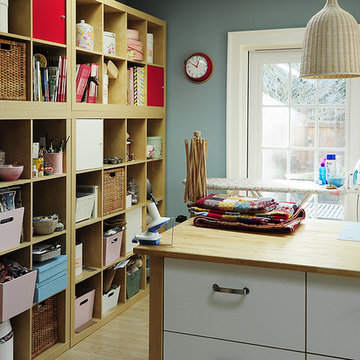
Photo by Julie Smith © 2012 Houzz
ポートランドにあるコンテンポラリースタイルのおしゃれなクラフトルーム (青い壁、淡色無垢フローリング) の写真
ポートランドにあるコンテンポラリースタイルのおしゃれなクラフトルーム (青い壁、淡色無垢フローリング) の写真
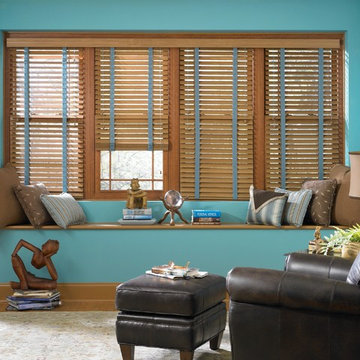
Heartland Wood Blinds with decorative tape add style and privacy to any home office.
ブリッジポートにある小さなトランジショナルスタイルのおしゃれな書斎 (青い壁、淡色無垢フローリング、暖炉なし、ベージュの床) の写真
ブリッジポートにある小さなトランジショナルスタイルのおしゃれな書斎 (青い壁、淡色無垢フローリング、暖炉なし、ベージュの床) の写真
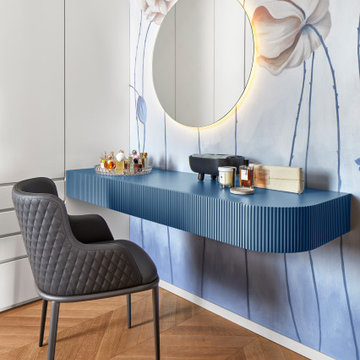
L'angolo con desk situato nella cabina armadio è uno spazio trasversale e flessibile pensato per essere utilizzato per lavorare o per truccarsi comodamente.
Il desk, disegnato e realizzato su misura, presenta il frontalino del cassetto decorato con motivo a listelli e angolo morbido e stondato. La parete che fa da sfondo è decorata a mano nei toni del blu e del beige.
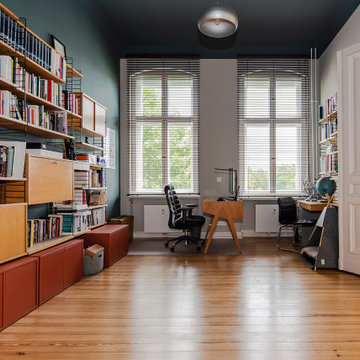
APARTMENT BERLIN VII
Eine Berliner Altbauwohnung im vollkommen neuen Gewand: Bei diesen Räumen in Schöneberg zeichnete THE INNER HOUSE für eine komplette Sanierung verantwortlich. Dazu gehörte auch, den Grundriss zu ändern: Die Küche hat ihren Platz nun als Ort für Gemeinsamkeit im ehemaligen Berliner Zimmer. Dafür gibt es ein ruhiges Schlafzimmer in den hinteren Räumen. Das Gästezimmer verfügt jetzt zudem über ein eigenes Gästebad im britischen Stil. Bei der Sanierung achtete THE INNER HOUSE darauf, stilvolle und originale Details wie Doppelkastenfenster, Türen und Beschläge sowie das Parkett zu erhalten und aufzuarbeiten. Darüber hinaus bringt ein stimmiges Farbkonzept die bereits vorhandenen Vintagestücke nun angemessen zum Strahlen.
INTERIOR DESIGN & STYLING: THE INNER HOUSE
LEISTUNGEN: Grundrissoptimierung, Elektroplanung, Badezimmerentwurf, Farbkonzept, Koordinierung Gewerke und Baubegleitung, Möbelentwurf und Möblierung
FOTOS: © THE INNER HOUSE, Fotograf: Manuel Strunz, www.manuu.eu
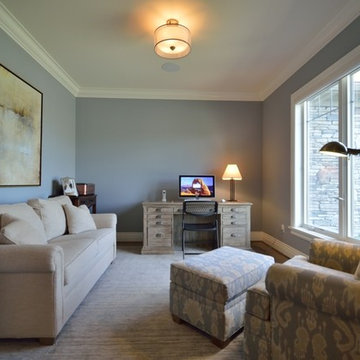
Ketmar Development Corp. designed and built this custom home which was inspired by our model home, The Berkeley.
ニューヨークにあるトラディショナルスタイルのおしゃれな書斎 (青い壁、淡色無垢フローリング、暖炉なし、自立型机) の写真
ニューヨークにあるトラディショナルスタイルのおしゃれな書斎 (青い壁、淡色無垢フローリング、暖炉なし、自立型机) の写真
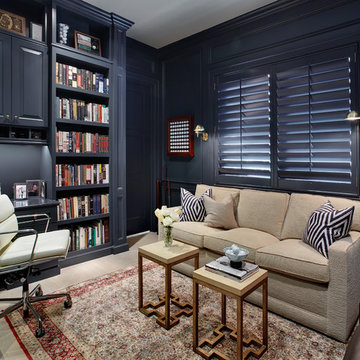
Michael Biondo Pototgraphy
ニューヨークにあるトラディショナルスタイルのおしゃれなホームオフィス・書斎 (青い壁、淡色無垢フローリング、造り付け机) の写真
ニューヨークにあるトラディショナルスタイルのおしゃれなホームオフィス・書斎 (青い壁、淡色無垢フローリング、造り付け机) の写真
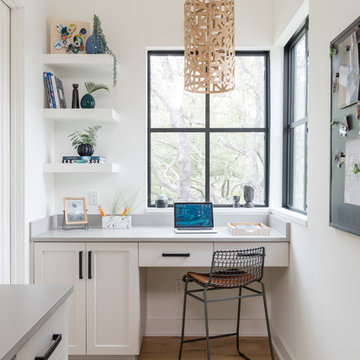
Michael Hunter Photography
オースティンにあるカントリー風のおしゃれな書斎 (黄色い壁、淡色無垢フローリング、暖炉なし、造り付け机、ベージュの床) の写真
オースティンにあるカントリー風のおしゃれな書斎 (黄色い壁、淡色無垢フローリング、暖炉なし、造り付け机、ベージュの床) の写真
ホームオフィス・書斎 (コンクリートの床、淡色無垢フローリング、青い壁、黄色い壁) の写真
1

