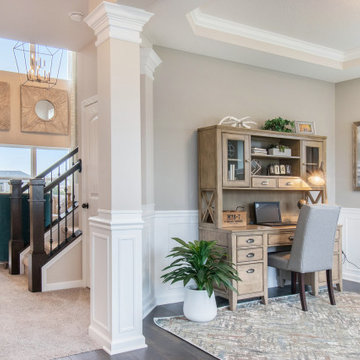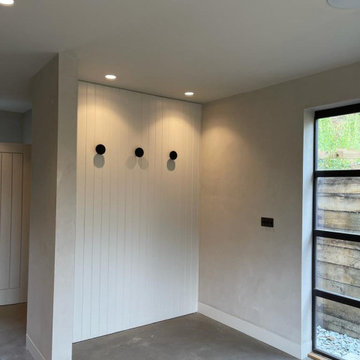ホームオフィス・書斎 (コンクリートの床、ラミネートの床、塗装板張りの壁、羽目板の壁) の写真
絞り込み:
資材コスト
並び替え:今日の人気順
写真 1〜20 枚目(全 69 枚)
1/5

This small home office is a by-product of relocating the stairway during the home's remodel. Due to the vaulted ceilings in the space, the stair wall had to pulled away from the exterior wall to allow for headroom when walking up the steps. Pulling the steps out allowed for this sweet, perfectly sized home office packed with functionality.
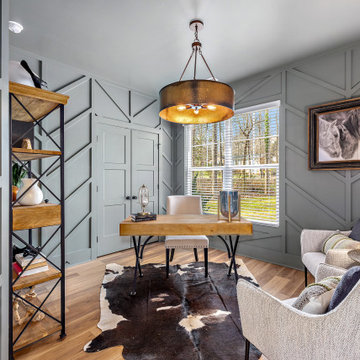
Leyton place. Charlotte, NC, Mint Hill, new construction home designed by Gracious homes and built by Bridwell builders.
シャーロットにある中くらいなモダンスタイルのおしゃれな書斎 (緑の壁、自立型机、茶色い床、羽目板の壁、ラミネートの床、暖炉なし) の写真
シャーロットにある中くらいなモダンスタイルのおしゃれな書斎 (緑の壁、自立型机、茶色い床、羽目板の壁、ラミネートの床、暖炉なし) の写真
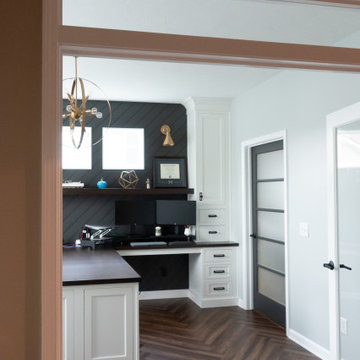
Custom home office with french doors and transom window
インディアナポリスにある中くらいなカントリー風のおしゃれなホームオフィス・書斎 (ラミネートの床、造り付け机、茶色い床、塗装板張りの壁) の写真
インディアナポリスにある中くらいなカントリー風のおしゃれなホームオフィス・書斎 (ラミネートの床、造り付け机、茶色い床、塗装板張りの壁) の写真

サンルイスオビスポにあるトランジショナルスタイルのおしゃれなホームオフィス・書斎 (白い壁、コンクリートの床、暖炉なし、自立型机、グレーの床、表し梁、三角天井、塗装板張りの壁) の写真
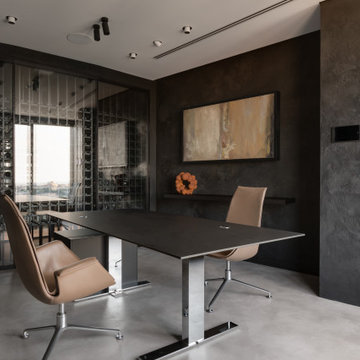
Step into a realm of modern luxury, where the sleek design seamlessly fuses with a touch of industrial elegance. This space boasts a stunning wine showcase, perfectly complementing the minimalist table and sumptuous leather chair, all set against a backdrop of rich textures and sophisticated hues. With a view that stretches out to the urban horizon, this room is the epitome of contemporary chic, tailored for the discerning individual.

Industrial Warehouse to Corporate Office Renovation
メルボルンにある高級な中くらいなインダストリアルスタイルのおしゃれなホームオフィス・書斎 (茶色い壁、ラミネートの床、暖炉なし、自立型机、茶色い床、塗装板張りの天井、羽目板の壁) の写真
メルボルンにある高級な中くらいなインダストリアルスタイルのおしゃれなホームオフィス・書斎 (茶色い壁、ラミネートの床、暖炉なし、自立型机、茶色い床、塗装板張りの天井、羽目板の壁) の写真

Mr A contacted Garden Retreat September 2021 and was interested in our Arched Roof Contemporary Garden Office to be installed in the back garden.
They also required a concrete base to place the building on which Garden Retreat provided as part of the package.
The Arched Roof Contemporary Garden Office is constructed using an external cedar clad and bitumen paper to ensure any damp is kept out of the building. The walls are constructed using a 75mm x 38mm timber frame, 50mm polystyrene and a 12mm grooved brushed ply to line the inner walls. The total thickness of the walls is 100mm which lends itself to all year round use. The floor is manufactured using heavy duty bearers, 75mm Celotex and a 15mm ply floor. The floor can either be carpeted or a vinyl floor can be installed for a hard wearing and an easily clean option. Although we now install a laminated floor as part of the installation, please contact us for further details and colour options
The roof is insulated and comes with an inner 12mm ply, heavy duty polyester felt roof 50mm Celotex insulation, 12mm ply and 6 internal spot lights. Also within the electrics pack there is consumer unit, 3 double sockets and a switch. We also install sockets with built in USB charging points which are very useful. This building has LED lights in the over hang to the front and down the left hand side.
This particular model was supplied with one set of 1500mm wide Anthracite Grey uPVC multi-lock French doors and two 600mm Anthracite Grey uPVC sidelights which provides a modern look and lots of light. In addition, it has one (900mm x 600mm) window to the front aspect for ventilation if you do not want to open the French doors. The building is designed to be modular so during the ordering process you have the opportunity to choose where you want the windows and doors to be. Finally, it has an external side cheek and a 600mm decked area with matching overhang and colour coded barge boards around the roof.
If you are interested in this design or would like something similar please do not hesitate to contact us for a quotation?
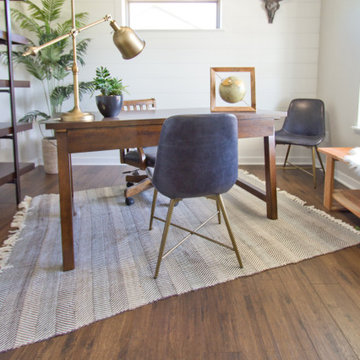
LAMINATE FLOOR — Shaw Floors, Riverview Hickory • Chaplin
他の地域にあるトランジショナルスタイルのおしゃれな書斎 (ラミネートの床、自立型机、茶色い床、塗装板張りの壁) の写真
他の地域にあるトランジショナルスタイルのおしゃれな書斎 (ラミネートの床、自立型机、茶色い床、塗装板張りの壁) の写真
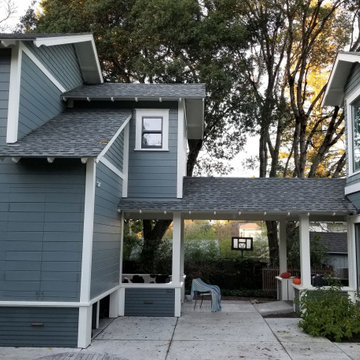
View of the breezeway. The home office is on the left. The 'hidden' closet is for the storage of surfboards.
サンフランシスコにあるお手頃価格の中くらいなトラディショナルスタイルのおしゃれなホームオフィス・書斎 (青い壁、コンクリートの床、薪ストーブ、グレーの床、羽目板の壁) の写真
サンフランシスコにあるお手頃価格の中くらいなトラディショナルスタイルのおしゃれなホームオフィス・書斎 (青い壁、コンクリートの床、薪ストーブ、グレーの床、羽目板の壁) の写真
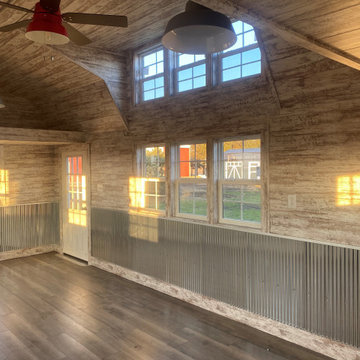
Fully finished Magnolia interior. The customer was needing a storefront for their puppy sales. So we provided them with a one of a kind. Whitewashed shiplap interior. Finished it off with a beautiful farmhouse fan.
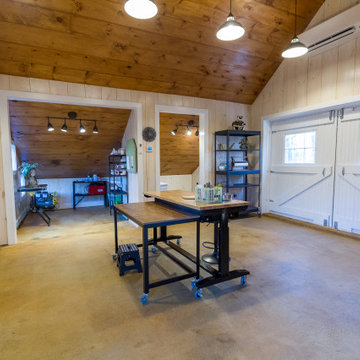
An old outdated barn transformed into a Pottery Barn-inspired space, blending vintage charm with modern elegance.
フィラデルフィアにあるラグジュアリーな中くらいなカントリー風のおしゃれなアトリエ・スタジオ (白い壁、コンクリートの床、暖炉なし、自立型机、表し梁、塗装板張りの壁) の写真
フィラデルフィアにあるラグジュアリーな中くらいなカントリー風のおしゃれなアトリエ・スタジオ (白い壁、コンクリートの床、暖炉なし、自立型机、表し梁、塗装板張りの壁) の写真
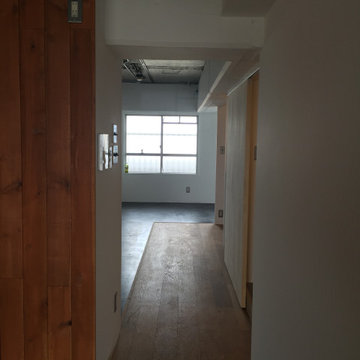
エントランス兼アトリエとして使用できるように区画半分を土間とした。
東京23区にある低価格の中くらいなラスティックスタイルのおしゃれなアトリエ・スタジオ (白い壁、コンクリートの床、造り付け机、表し梁、塗装板張りの壁) の写真
東京23区にある低価格の中くらいなラスティックスタイルのおしゃれなアトリエ・スタジオ (白い壁、コンクリートの床、造り付け机、表し梁、塗装板張りの壁) の写真
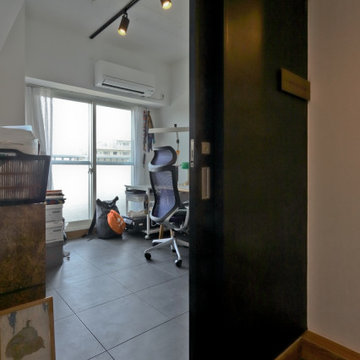
デザイナーの奥様の事務所入口を玄関土間と連続して設けました。建具屋さんで製作した特注引戸です。
東京都下にあるお手頃価格の小さなコンテンポラリースタイルのおしゃれなアトリエ・スタジオ (白い壁、ラミネートの床、造り付け机、黒い床、塗装板張りの壁) の写真
東京都下にあるお手頃価格の小さなコンテンポラリースタイルのおしゃれなアトリエ・スタジオ (白い壁、ラミネートの床、造り付け机、黒い床、塗装板張りの壁) の写真
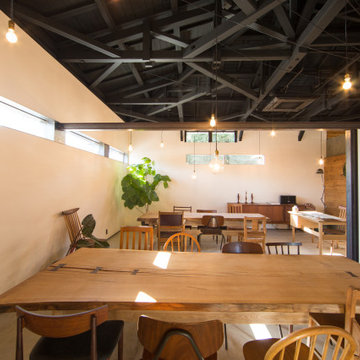
和食店だった店舗をCafe&Atelierへリノベーション 木と漆喰と鉄という自然素材をメインにマテリアルチョイスしてます
他の地域にある高級な小さなコンテンポラリースタイルのおしゃれなアトリエ・スタジオ (白い壁、コンクリートの床、薪ストーブ、漆喰の暖炉まわり、自立型机、グレーの床、表し梁、羽目板の壁) の写真
他の地域にある高級な小さなコンテンポラリースタイルのおしゃれなアトリエ・スタジオ (白い壁、コンクリートの床、薪ストーブ、漆喰の暖炉まわり、自立型机、グレーの床、表し梁、羽目板の壁) の写真
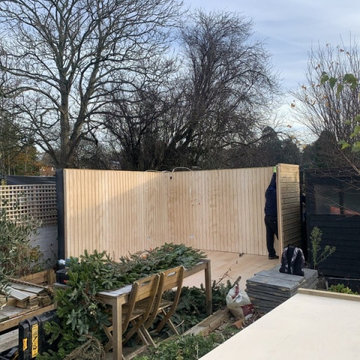
Ms D contacted Garden Retreat requiring a garden office / room, we worked with the her to design, build and supply a building that sits nicely within an existing decked and landscaped garden.
This contemporary garden building is constructed using an external 16mm nom x 125mm tanalsied cladding and bitumen paper to ensure any damp is kept out of the building. The walls are constructed using a 75mm x 38mm timber frame, 50mm Celotex and a 15mm inner lining grooved ply to finish the walls. The total thickness of the walls is 100mm which lends itself to all year round use. The floor is manufactured using heavy duty bearers, 75mm Celotex and a 15mm ply floor which comes with a laminated floor as standard and there are 4 options to choose from (September 2021 onwards) alternatively you can fit your own vinyl or carpet.
The roof is insulated and comes with an inner ply, metal roof covering, underfelt and internal spot lights or light panels. Within the electrics pack there is consumer unit, 3 brushed stainless steel double sockets and a switch. We also install sockets with built in USB charging points which is very useful and this building also has external spots (now standard September 2021) to light up the porch area.
This particular model is supplied with one set of 1200mm wide anthracite grey uPVC French doors and two 600mm full length side lights and a 600mm x 900mm uPVC casement window which provides a modern look and lots of light. The building is designed to be modular so during the ordering process you have the opportunity to choose where you want the windows and doors to be.
If you are interested in this design or would like something similar please do not hesitate to contact us for a quotation?
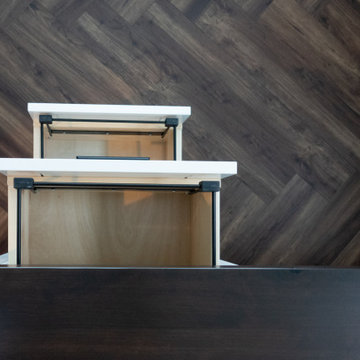
Custom home office with built-in filling cabinets
インディアナポリスにある中くらいなカントリー風のおしゃれなホームオフィス・書斎 (ラミネートの床、造り付け机、茶色い床、塗装板張りの壁) の写真
インディアナポリスにある中くらいなカントリー風のおしゃれなホームオフィス・書斎 (ラミネートの床、造り付け机、茶色い床、塗装板張りの壁) の写真
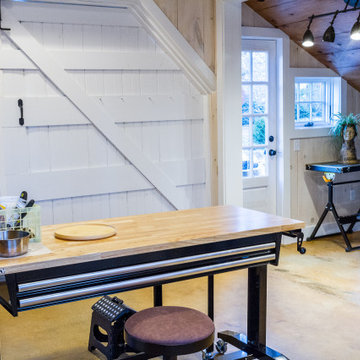
An old outdated barn transformed into a Pottery Barn-inspired space, blending vintage charm with modern elegance.
フィラデルフィアにあるラグジュアリーな中くらいなカントリー風のおしゃれなアトリエ・スタジオ (白い壁、コンクリートの床、暖炉なし、自立型机、表し梁、塗装板張りの壁) の写真
フィラデルフィアにあるラグジュアリーな中くらいなカントリー風のおしゃれなアトリエ・スタジオ (白い壁、コンクリートの床、暖炉なし、自立型机、表し梁、塗装板張りの壁) の写真
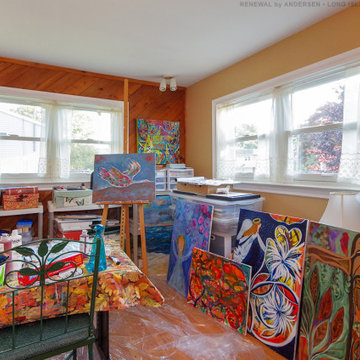
Bright and fun artist's studio with new white double hung windows we installed. This lovely space with wood accent wall and creative atmosphere looks great with these new white replacement windows we installed. Get started replacing your windows with Renewal by Andersen of Long Island, serving Suffolk, Nassau, Queens and Brooklyn.
ホームオフィス・書斎 (コンクリートの床、ラミネートの床、塗装板張りの壁、羽目板の壁) の写真
1
