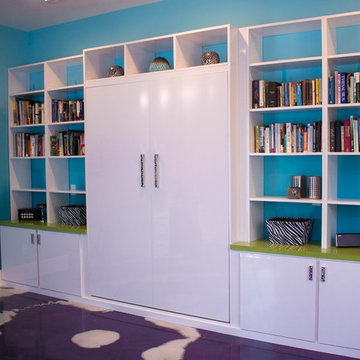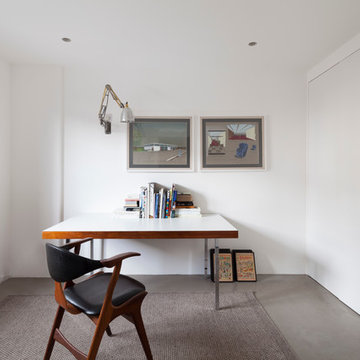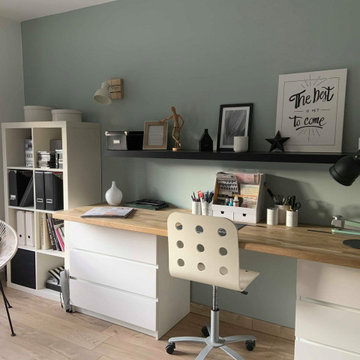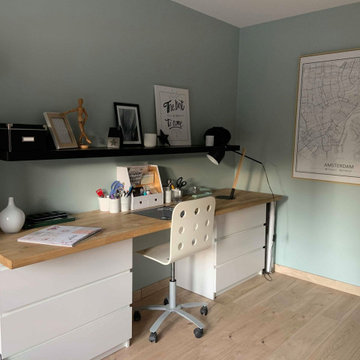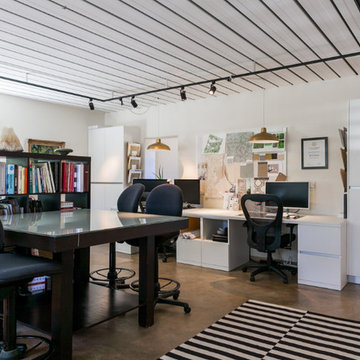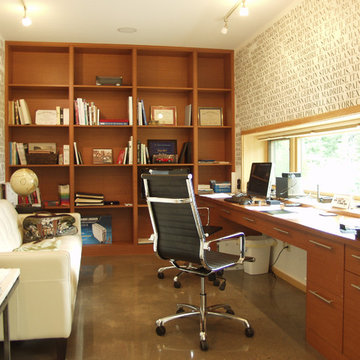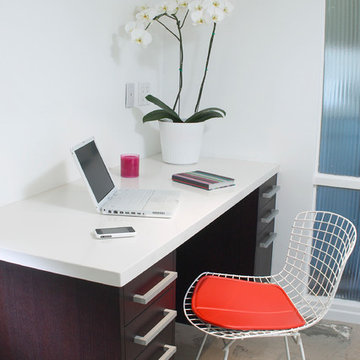ホームオフィス・書斎 (コンクリートの床、ラミネートの床) の写真
絞り込み:
資材コスト
並び替え:今日の人気順
写真 2101〜2120 枚目(全 4,724 枚)
1/3
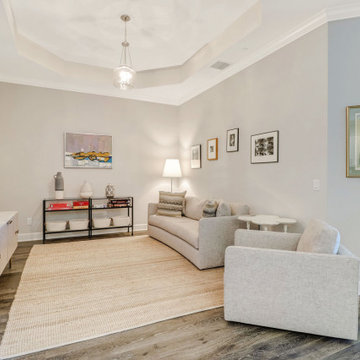
FULL GOLF MEMBERSHIP INCLUDED! Step inside to this fabulous 2nd floor Bellisimo VII coach home built in 2019 with an attached one car garage, exceptional modern design & views overlooking the golf course and lake. The den & main living areas of the home boast high tray ceilings, crown molding, wood flooring, modern fixtures, electric fireplace, hurricane impact windows, and desired open living, making this a great place to entertain family and friends. The eat-in kitchen is white & bright complimented with a custom backsplash and features a large center quartz island & countertops for dining and prep-work, 42' white cabinetry, GE stainless steel appliances, and pantry. The private, western-facing master bedroom possesses an oversized walk-in closet, his and her sinks, ceramic tile and spacious clear glassed chrome shower. The main living flows seamlessly onto the screened lanai for all to enjoy those sunset views over the golf course and lake. Esplanade Golf & CC is ideally located in North Naples with amenity rich lifestyle & resort style amenities including: golf course, resort pool, cabanas, walking trails, 6 tennis courts, dog park, fitness center, salon, tiki bar & more!
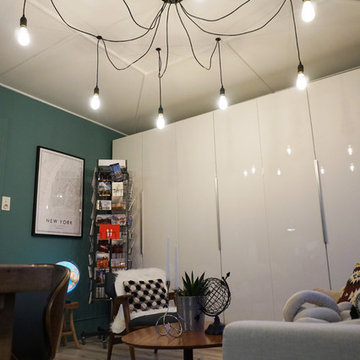
charlotte surleau décoration
他の地域にあるお手頃価格の中くらいなミッドセンチュリースタイルのおしゃれなホームオフィス・書斎 (青い壁、ラミネートの床、暖炉なし、自立型机、ベージュの床) の写真
他の地域にあるお手頃価格の中くらいなミッドセンチュリースタイルのおしゃれなホームオフィス・書斎 (青い壁、ラミネートの床、暖炉なし、自立型机、ベージュの床) の写真
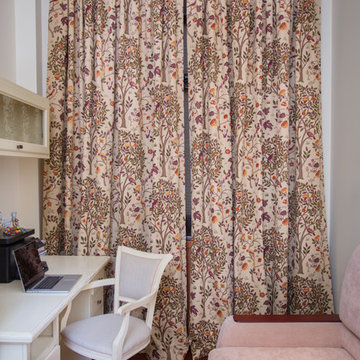
Райский сад
Портьеры в этом светлом кабинете играют роль связующего акцента. Своим многоцветьем они собрали комнату воедино.
Портьеры пошиты на подкладе и собраны на ручной складке. Класссический круглый карниз карниз из темного дерева.
Дизайнер по текстилю: Маркина Татьяна
Исполнение: Студия декора интерьера TU.TI
Фотограф: Морозова Екатерина
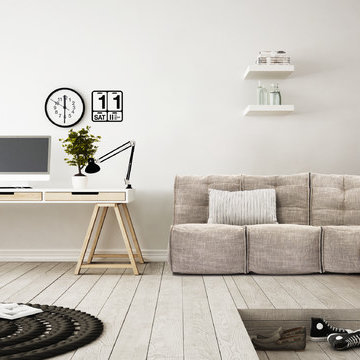
Make your home office a stress-free environment. Bright white walls creates a blank canvas to add personal touches to your space. Be creative and on trend with a minimal desk and wire frame wall organizer to display your work. Add texture and comfort with modular furniture for flexible lounging.
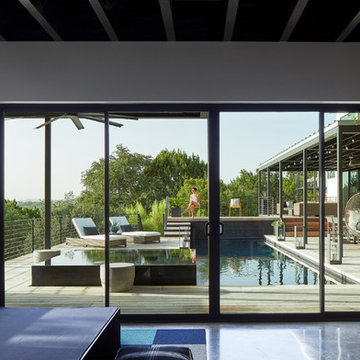
Leonid Furmansky
オースティンにあるコンテンポラリースタイルのおしゃれなアトリエ・スタジオ (白い壁、コンクリートの床、グレーの床) の写真
オースティンにあるコンテンポラリースタイルのおしゃれなアトリエ・スタジオ (白い壁、コンクリートの床、グレーの床) の写真
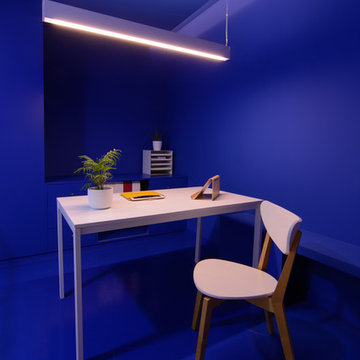
Espacio de trabajo donde hay una total inmersión en el color corporativo.
他の地域にある低価格の小さなモダンスタイルのおしゃれな書斎 (青い壁、コンクリートの床、自立型机、青い床) の写真
他の地域にある低価格の小さなモダンスタイルのおしゃれな書斎 (青い壁、コンクリートの床、自立型机、青い床) の写真
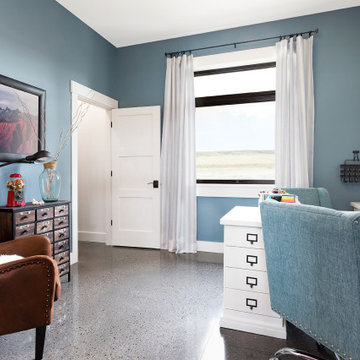
Contemporary home office featuring an Infinity from Marvin Awning window above an Picture window. Windows feature a custom-painted EverWood finish and Oil Rubbed Bronze hardware.
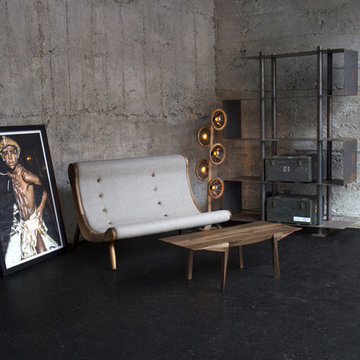
This Industrial Loft Sofa collection consists of armchair, foot rest, rocking armchair, 2 or 3 seats sofa and chaise lounge.
Main characteristic of this collection lies in its emphasized spherical side of each piece in the collection, which is made from solid wood, additional graced with widened parts in the back or seat. These parts are made from knotted segments of tree trunk, where rings have spiral form and resemble human eye, hence the name of the whole collection.
Also, ‘eye’ gives exceptional ergonomics to each piece, as the upholstered part follows their shape. Additional aesthetics and 3 D effect can be seen in slightly conical legs which form a conical shape. Asymmetrical, hand-made wooden buttons with emphasized thread in different color, make a tasteful detail on the buttons.
Dimensions: width 75cm, length 96cm, height 97 cm, weight 23.5 kg
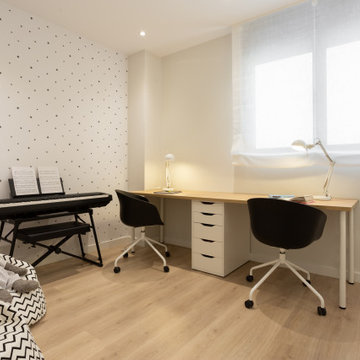
El otro dormitorio destinado para las niñas, se dispuso como sala de estudio, con un gran escritorio, espacio para su piano y añadimos dos pufs en zig zag blancos y negro para relajarse. Aunque las niñas tienen menos de 10 años, los colores no tienen edad ni género y el blanco y el negro son sus colores favoritos, y los que elegimos para esta estancia, añadiendo la madera, que aporta calidez.
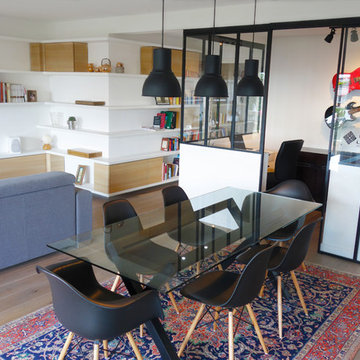
Cet appartement de 115m2 n'avait jamais été rénové depuis son année de construction en 1970. Les propriétaires, un jeune couple avec deux enfants, ont donc fait appel aux Créateurs d'Intérieur afin de repenser
son entière configuration.
Toutes les cloisons existantes ont été démolies, la cuisine a été transformée en chambre et la chambre donnant sur le salon a été transformée en cuisine afin de bénéficier de l'exposition sud.
Les parties privées ont été placées à l'arrière de l'appartement et
séparées des pièces communes par une porte isophonique coulissante.
Afin de préserver au maximum les volumes et la lumière traversante de ces parties communes, les architectes d'intérieur ont installé des verrières. Pour le propriétaire, qui travaille à domicile, il était crucial d'avoir un bureau central à l'appartement, sorte de bocal avec vue sur le séjour et la cuisine, ce qui lui permet de garder un oeil sur les activités de ses enfants et de profiter de la lumière naturelle.
Des étagères en bois ont été faites sur mesure et s'étendent du séjour jusqu'au dégagement et à l'entrée afin de préserver une continuité entre ces différentes pièces et aussi de servir de rangements pratiques et décoratifs où vient se nicher une collection toujours grandissante de livres et d'objets de toutes sortes.
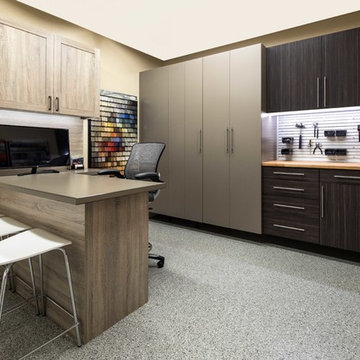
サンフランシスコにある高級な中くらいなコンテンポラリースタイルのおしゃれなホームオフィス・書斎 (ベージュの壁、ラミネートの床、暖炉なし、造り付け机) の写真
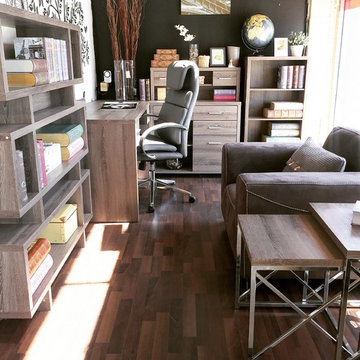
A simple and contemporary rustic home office with taupe finish furniture pieces. This home office style will be perfect to any space because of its timeless style. MAtch your office table and shelves in taupe wood texture finish and pair it with grey high back office chair and grey suede armchair. This simple space will transform your home office into clean and organize space because of its neutral colors. You can finally start to enjoy working now!

- QUADROR 02 DESK.
QuaDrorTM 02, or creatively better: an extra clear tempered glass top supported by an essential structure, consisting of four identical elements in an ''L'' shape (in raw metal or oil-stained ash wood) which intersect with each other. The result is an elegant and light table, capable of embellishing any environment by becoming its centerpiece.
98''3/8W x 47''1/4D x 29''1/8H.
110''1/4W x 47''1/4D x 29''1/8H.
http://ow.ly/3yAuBm
- RAY ARMCHAIR.
Conceived by Orlandini Design in 2010 in homage to Charles and Ray Eames, Ray has come of age as Ray Armchair.
The arms in the original design have been enlarged to become armrests. The aesthetic look of the chair is enhanced by the combination of wood and leather or eco-leather.
20''7/8W x 21''1/4D x 32''1/4H.
Seat height: 17’’3/8.
http://ow.ly/3yzUoz
- QUADROR 04 BOOKCASE.
When design becomes a work of art. This bookcase with an intense and unique form embodies all the distinctive elements of the collection of the same name. The upward progression of the ash wood shelves is dynamically accompanied by ever lighter metal elements that metaphorically lead the eye towards the sky and give the structure a solidly light aspect.
131''7/8W x 15''3/4D x 86''5/8H.
http://ow.ly/3yAuBI
ホームオフィス・書斎 (コンクリートの床、ラミネートの床) の写真
106
