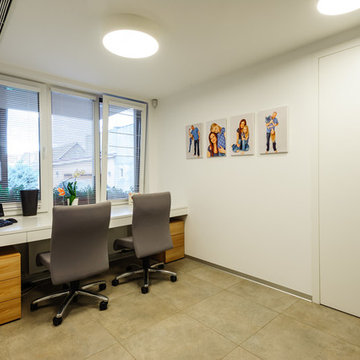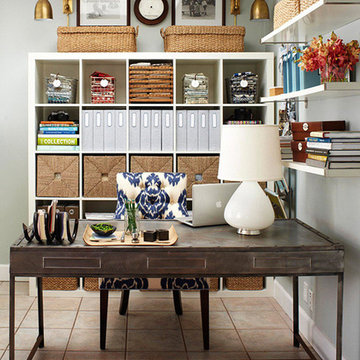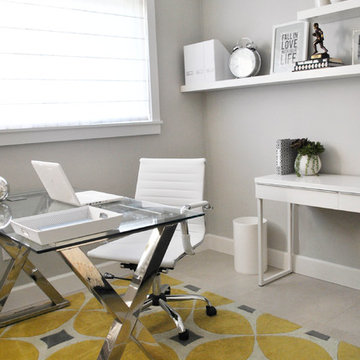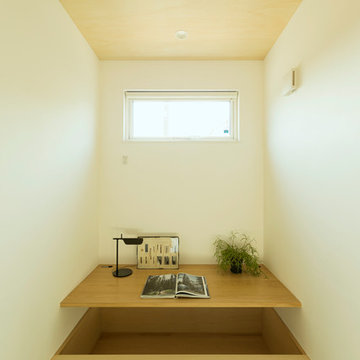小さなホームオフィス・書斎 (セラミックタイルの床、畳) の写真
絞り込み:
資材コスト
並び替え:今日の人気順
写真 21〜40 枚目(全 465 枚)
1/4
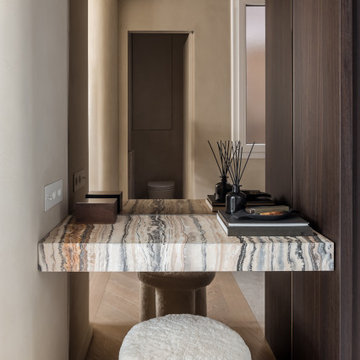
Espace bureau sur mesure.
Bureau en onyx avec fond de niche en miroir teinté bronze.
パリにある高級な小さな北欧スタイルのおしゃれな書斎 (ベージュの壁、セラミックタイルの床、造り付け机、ベージュの床) の写真
パリにある高級な小さな北欧スタイルのおしゃれな書斎 (ベージュの壁、セラミックタイルの床、造り付け机、ベージュの床) の写真
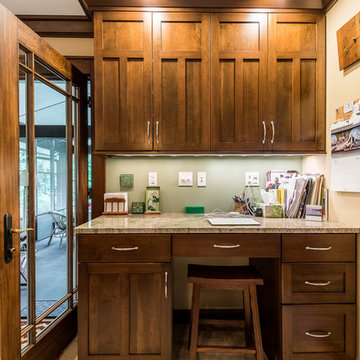
This fantastic and functional space adds additional counter space as well as soft closing drawers and cupboards perfect for extra dishware, cookbooks etc.
Buras Photography
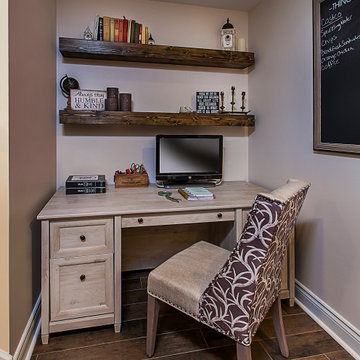
A redesigned nook is created to accommodate the clients office needs where it is most convenient...right next to the space where the majority of their time is spent. This is part of a large kitchen remodel done by Meadowlark Design + Build in Ann Arbor, MI. Photography by Jeff Garland
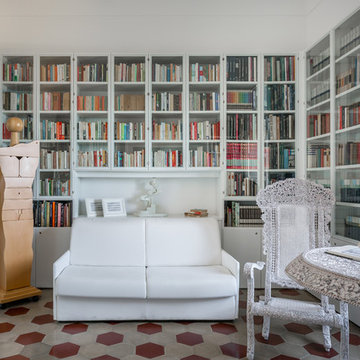
antonioprincipato.photo
カターニア/パルレモにある小さな地中海スタイルのおしゃれなホームオフィス・書斎 (ライブラリー、白い壁、セラミックタイルの床、暖炉なし、自立型机、マルチカラーの床) の写真
カターニア/パルレモにある小さな地中海スタイルのおしゃれなホームオフィス・書斎 (ライブラリー、白い壁、セラミックタイルの床、暖炉なし、自立型机、マルチカラーの床) の写真
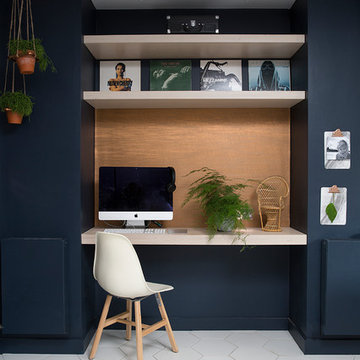
This re-imagined open plan space includes a small office area created to allow home working to take place even in a compact home. A false stud is used to create a recess and allows ample space for any home worker to enjoy. Copper wall panelling brings it in to the scheme and the us of Plywood continues.
This is now a multifunctional space to be enjoyed by all family members.
Katie Lee

When our client requested a cozy retreat for her study, we re-configured a narrow 6’ x 12’ space off the Master Bedroom hall. By combining 2 separate rooms, a dated wet bar and a stackable washer/dryer area, we captured the square footage needed for the Study. As someone who likes to spread out and have multiple projects going on at the same time, we designed the L-shaped work surface and created the functionality she longed for. A tall storage cabinet just wide enough to house her files and printer, anchors one end while an oversized ‘found’ vintage bracket adorns the other, giving openness to an otherwise tight space. Previously separated by a wall, the 2 windows now bring cheerful natural light into the singular space. Thick floating shelves above the work surface feature LED strip lighting which is especially enticing at night. A sliding metal chalkboard opposite of the worksurface is easily accessible and provides a fun way to keep track of daily activities. The black and cream “star” patterned floor tile adds a bit of whimsy to the Study and compliments the rustic charm of the family’s antique cowhide chair. What is not to love about the compact yet inviting space?
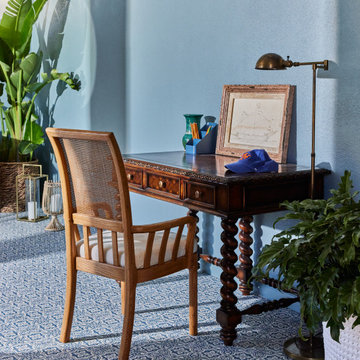
Antique cherry writing desk and chair gets lots of natural light in this blue on blue sun room.
サクラメントにあるお手頃価格の小さな地中海スタイルのおしゃれな書斎 (青い壁、セラミックタイルの床、自立型机、青い床) の写真
サクラメントにあるお手頃価格の小さな地中海スタイルのおしゃれな書斎 (青い壁、セラミックタイルの床、自立型机、青い床) の写真
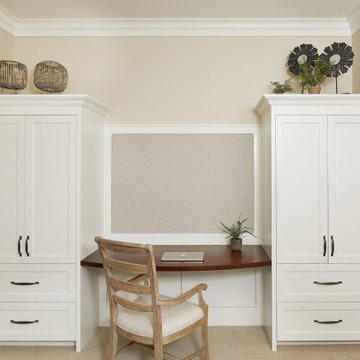
This home office includes a built in desk and flanking cabinetry for ample storage. A custom framed bulletin board adorns the wall
グランドラピッズにある小さなトラディショナルスタイルのおしゃれな書斎 (ベージュの壁、セラミックタイルの床、造り付け机、ベージュの床) の写真
グランドラピッズにある小さなトラディショナルスタイルのおしゃれな書斎 (ベージュの壁、セラミックタイルの床、造り付け机、ベージュの床) の写真
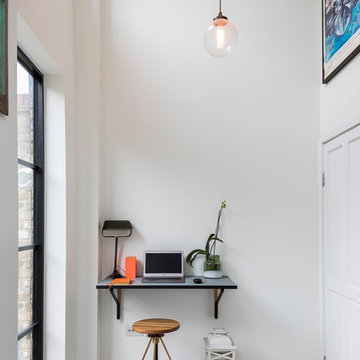
This little home office is neatly hidden gem allowing crucial space to get things done while still connected with the rest of the house life.
Chris Snook
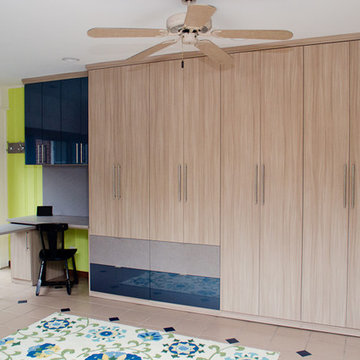
Designer: Susan Martin-Gibbons; Photography: Pretty Pear Photography
インディアナポリスにあるお手頃価格の小さなコンテンポラリースタイルのおしゃれな書斎 (白い壁、セラミックタイルの床、暖炉なし、造り付け机) の写真
インディアナポリスにあるお手頃価格の小さなコンテンポラリースタイルのおしゃれな書斎 (白い壁、セラミックタイルの床、暖炉なし、造り付け机) の写真
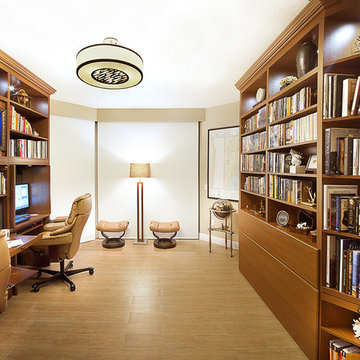
This room functions as a guest bedroom, a fully functional home office for two and a library. The custom cabinetry is configured to seamlessly transition from one function to the next.
Janel Kilnisan Photography
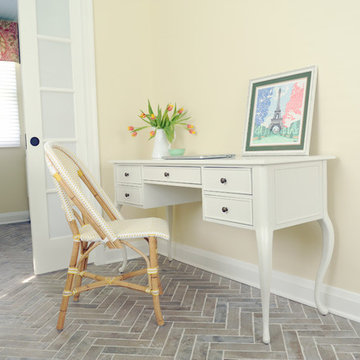
Stephanie London Photography
ボルチモアにある高級な小さなトランジショナルスタイルのおしゃれなホームオフィス・書斎 (黄色い壁、セラミックタイルの床、自立型机、グレーの床) の写真
ボルチモアにある高級な小さなトランジショナルスタイルのおしゃれなホームオフィス・書斎 (黄色い壁、セラミックタイルの床、自立型机、グレーの床) の写真
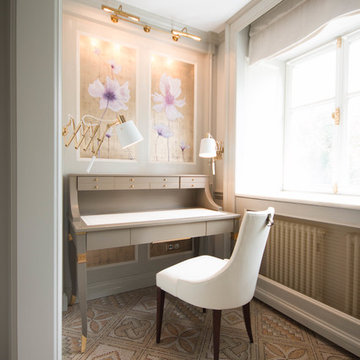
Проект квартиры для современной леди. Кабинет с авторской росписью по золотому листу, письменного стола, выполненного на заказ.
Общая S помещений = 105 м2, срок выполнения 3 месяца.
Студия выполнила:
- проект и монтаж деревянных стеновых панелей
- индивидуальный дизайн стола-бюро
- контроль изготовления мебели европейским ателье
- художественное окрашивание панелей, плинтусов, карнизов
- золочение и авторская роспись
- подбор и комплектация светильников
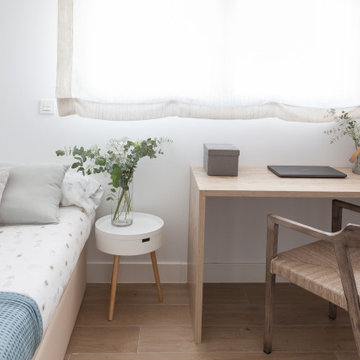
Despacho con librería a medida y una cama para invitados
マドリードにあるお手頃価格の小さな北欧スタイルのおしゃれなホームオフィス・書斎 (ライブラリー、白い壁、セラミックタイルの床、造り付け机、茶色い床) の写真
マドリードにあるお手頃価格の小さな北欧スタイルのおしゃれなホームオフィス・書斎 (ライブラリー、白い壁、セラミックタイルの床、造り付け机、茶色い床) の写真
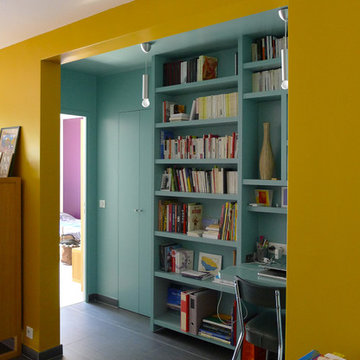
Création d'un espace bureau bibliothèque faisant le lien entre deux appartements réunis.
Les propriétaires possédaient un studio attenant à leur appartement et souhaitaient réunir l'un et l'autre pour créer une troisième chambre d'enfant. L'espace de transition entre les deux appartements a alors été imaginé comme un bureau d'appoint bibliothèque pour libérer de l'espace dans le séjour qui acceuillait cette fonction jusqu'alors. Puis un parti-pris coloré aux accents Vintage a permis de souligner ce nouvel espace en lui donnant sa pleine identité, et en apportant une transition joyeuse entre le séjour et cette nouvelle chambre.
Photos © Sparkling
小さなホームオフィス・書斎 (セラミックタイルの床、畳) の写真
2
