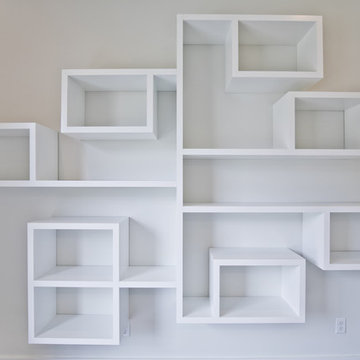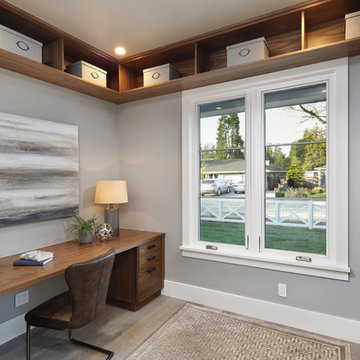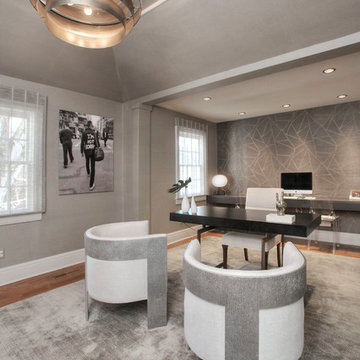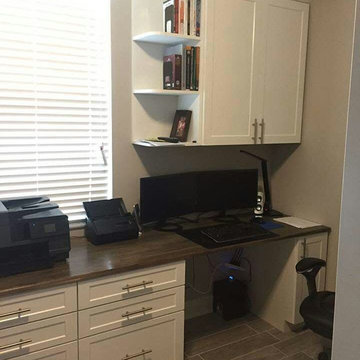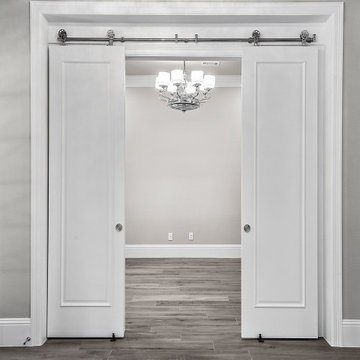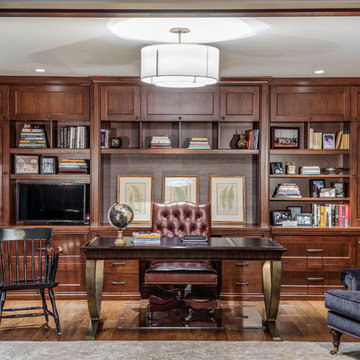広い書斎 (セラミックタイルの床、無垢フローリング、グレーの床) の写真
絞り込み:
資材コスト
並び替え:今日の人気順
写真 1〜20 枚目(全 72 枚)
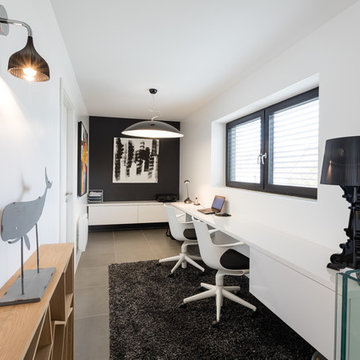
Bureau épuré
ストラスブールにある広いコンテンポラリースタイルのおしゃれな書斎 (白い壁、セラミックタイルの床、造り付け机、グレーの床) の写真
ストラスブールにある広いコンテンポラリースタイルのおしゃれな書斎 (白い壁、セラミックタイルの床、造り付け机、グレーの床) の写真
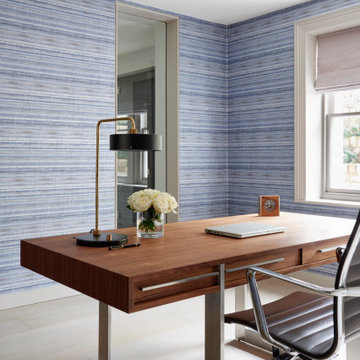
This home office provides the ultimate place to work. The stunning contemporary desk and lamp are statement making while also being very functional. With elegant wall paper and bookcases behind this is quite a contemporary library.
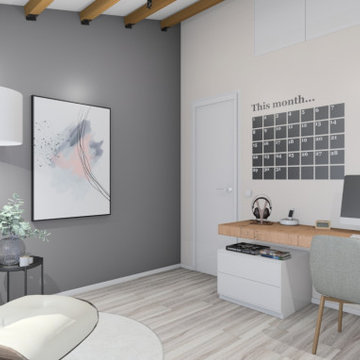
バルセロナにある広い北欧スタイルのおしゃれな書斎 (グレーの壁、無垢フローリング、自立型机、グレーの床) の写真

En esta casa pareada hemos reformado siguiendo criterios de eficiencia energética y sostenibilidad.
Aplicando soluciones para aislar el suelo, las paredes y el techo, además de puertas y ventanas. Así conseguimos que no se pierde frío o calor y se mantiene una temperatura agradable sin necesidad de aires acondicionados.
También hemos reciclado bigas, ladrillos y piedra original del edificio como elementos decorativos. La casa de Cobi es un ejemplo de bioarquitectura, eficiencia energética y de cómo podemos contribuir a revertir los efectos del cambio climático.
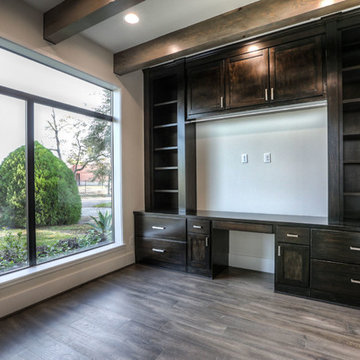
the study built-in
ヒューストンにある高級な広いモダンスタイルのおしゃれな書斎 (白い壁、無垢フローリング、造り付け机、グレーの床) の写真
ヒューストンにある高級な広いモダンスタイルのおしゃれな書斎 (白い壁、無垢フローリング、造り付け机、グレーの床) の写真
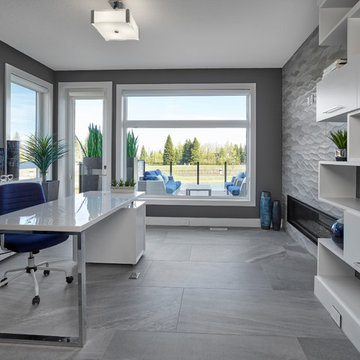
A dream home office space. Cozy linear fireplace. Built in storage and shelving. Gorgeous tile accent wall. Tile flooring with in floor electrical outlet. Access to rear deck and seating area.
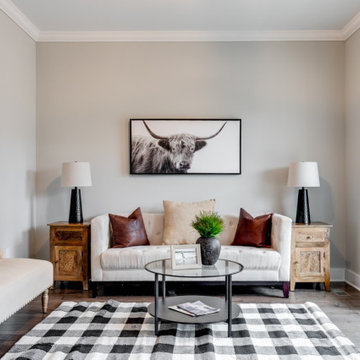
Brand new home in HOT Northside. If you are looking for the conveniences and low maintenance of new and the feel of an established historic neighborhood…Here it is! Enter this stately colonial to find lovely 2-story foyer, stunning living and dining rooms. Fabulous huge open kitchen and family room featuring huge island perfect for entertaining, tile back splash, stainless appliances, farmhouse sink and great lighting! Butler’s pantry with great storage- great staging spot for your parties. Family room with built in bookcases and gas fireplace with easy access to outdoor rear porch makes for great flow. Upstairs find a luxurious master suite. Master bath features large tiled shower and lovely slipper soaking tub. His and her closets. 3 additional bedrooms are great size. Southern bedrooms share a Jack and Jill bath and 4th bedroom has a private bath. Lovely light fixtures and great detail throughout!
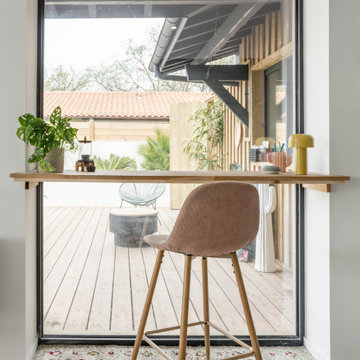
L'intérieur a subi une transformation radicale à travers des matériaux durables et un style scandinave épuré et chaleureux.
La circulation et les volumes ont été optimisés, et grâce à un jeu de couleurs le lieu prend vie.
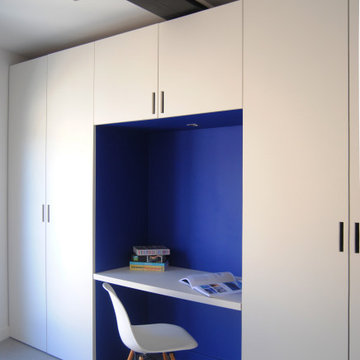
Rénovation d’un appartement 3 pièces, 90 m2
パリにある高級な広いコンテンポラリースタイルのおしゃれな書斎 (青い壁、セラミックタイルの床、造り付け机、グレーの床) の写真
パリにある高級な広いコンテンポラリースタイルのおしゃれな書斎 (青い壁、セラミックタイルの床、造り付け机、グレーの床) の写真
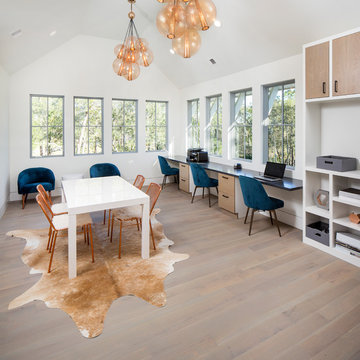
Matthew Scott Photographer Inc.
チャールストンにある広いコンテンポラリースタイルのおしゃれな書斎 (白い壁、無垢フローリング、造り付け机、グレーの床) の写真
チャールストンにある広いコンテンポラリースタイルのおしゃれな書斎 (白い壁、無垢フローリング、造り付け机、グレーの床) の写真
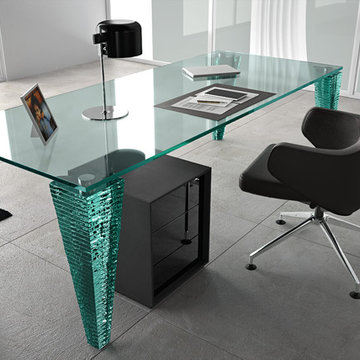
Founded in 1973, Fiam Italia is a global icon of glass culture with four decades of glass innovation and design that produced revolutionary structures and created a new level of utility for glass as a material in residential and commercial interior decor. Fiam Italia designs, develops and produces items of furniture in curved glass, creating them through a combination of craftsmanship and industrial processes, while merging tradition and innovation, through a hand-crafted approach.
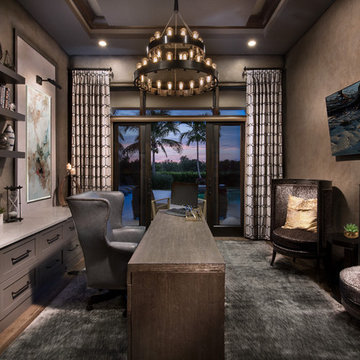
Custom painted walls set the mood for this cozy den, where every edge and corner fade to black. Dominated by hues of gray and bronze, mettalic accents peek through the custom-finished walls, adding a subtle shimmer.
Custom wall treatment by: Jeremy Jones Fine Finishes.
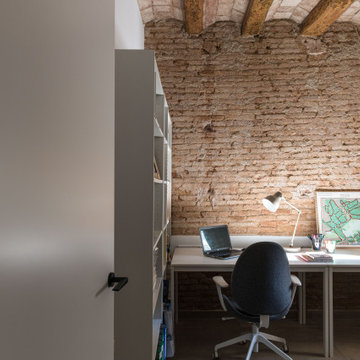
En esta casa pareada hemos reformado siguiendo criterios de eficiencia energética y sostenibilidad.
Aplicando soluciones para aislar el suelo, las paredes y el techo, además de puertas y ventanas. Así conseguimos que no se pierde frío o calor y se mantiene una temperatura agradable sin necesidad de aires acondicionados.
También hemos reciclado bigas, ladrillos y piedra original del edificio como elementos decorativos. La casa de Cobi es un ejemplo de bioarquitectura, eficiencia energética y de cómo podemos contribuir a revertir los efectos del cambio climático.
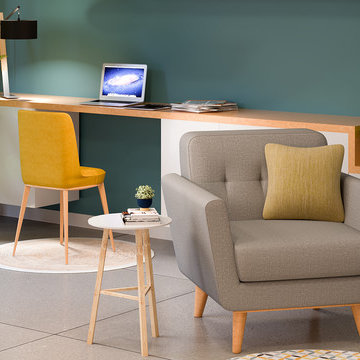
Harmonisation de l'espace et création d'une ambiance chaleureuse avec 3 espaces définis : salon / salle-à-manger / bureau.
Réalisation du rendu en photo-réaliste par vizstation.
広い書斎 (セラミックタイルの床、無垢フローリング、グレーの床) の写真
1
