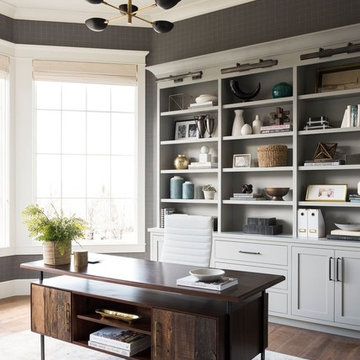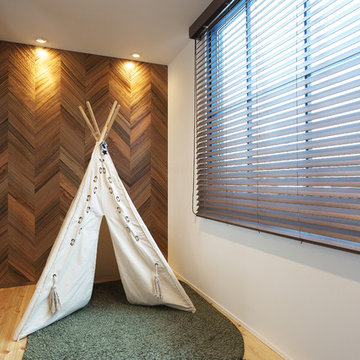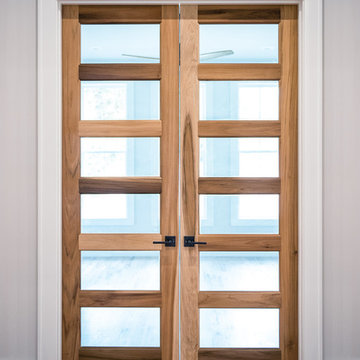ホームオフィス・書斎 (セラミックタイルの床、淡色無垢フローリング、無垢フローリング、畳、マルチカラーの床) の写真
絞り込み:
資材コスト
並び替え:今日の人気順
写真 1〜20 枚目(全 301 枚)
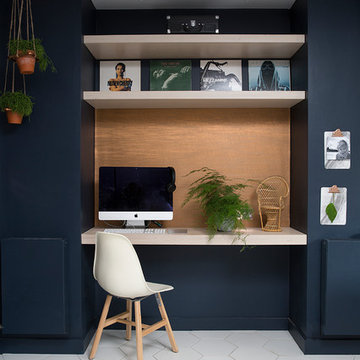
This re-imagined open plan space includes a small office area created to allow home working to take place even in a compact home. A false stud is used to create a recess and allows ample space for any home worker to enjoy. Copper wall panelling brings it in to the scheme and the us of Plywood continues.
This is now a multifunctional space to be enjoyed by all family members.
Katie Lee

When our client requested a cozy retreat for her study, we re-configured a narrow 6’ x 12’ space off the Master Bedroom hall. By combining 2 separate rooms, a dated wet bar and a stackable washer/dryer area, we captured the square footage needed for the Study. As someone who likes to spread out and have multiple projects going on at the same time, we designed the L-shaped work surface and created the functionality she longed for. A tall storage cabinet just wide enough to house her files and printer, anchors one end while an oversized ‘found’ vintage bracket adorns the other, giving openness to an otherwise tight space. Previously separated by a wall, the 2 windows now bring cheerful natural light into the singular space. Thick floating shelves above the work surface feature LED strip lighting which is especially enticing at night. A sliding metal chalkboard opposite of the worksurface is easily accessible and provides a fun way to keep track of daily activities. The black and cream “star” patterned floor tile adds a bit of whimsy to the Study and compliments the rustic charm of the family’s antique cowhide chair. What is not to love about the compact yet inviting space?
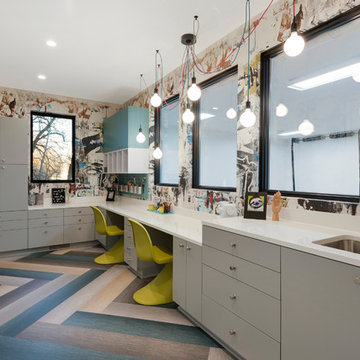
Spacecrafting
ミネアポリスにある広いコンテンポラリースタイルのおしゃれなクラフトルーム (マルチカラーの壁、マルチカラーの床、無垢フローリング、造り付け机) の写真
ミネアポリスにある広いコンテンポラリースタイルのおしゃれなクラフトルーム (マルチカラーの壁、マルチカラーの床、無垢フローリング、造り付け机) の写真

Home Office with coffered ceiling, blue built in book cases and desk, modern lighting and engineered hardwood flooring.
インディアナポリスにある高級な広いトランジショナルスタイルのおしゃれな書斎 (白い壁、淡色無垢フローリング、造り付け机、マルチカラーの床、格子天井) の写真
インディアナポリスにある高級な広いトランジショナルスタイルのおしゃれな書斎 (白い壁、淡色無垢フローリング、造り付け机、マルチカラーの床、格子天井) の写真
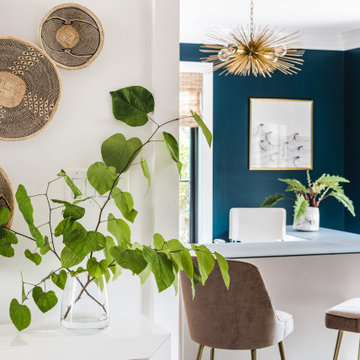
DETAILS - Dark green/blue walls add depth to the home office. This space is seen from the front entry hall and invites your eye in. Woven wood shades were used throughout the home, adding warmth and texture.
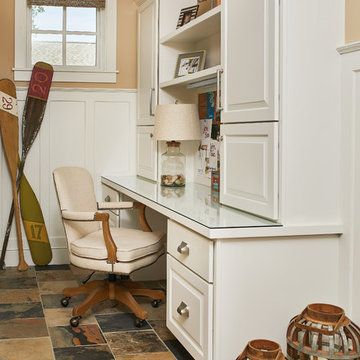
A cottage-themed message center
Photo by Ashley Avila Photography
グランドラピッズにあるトラディショナルスタイルのおしゃれなホームオフィス・書斎 (ベージュの壁、セラミックタイルの床、造り付け机、マルチカラーの床、パネル壁) の写真
グランドラピッズにあるトラディショナルスタイルのおしゃれなホームオフィス・書斎 (ベージュの壁、セラミックタイルの床、造り付け机、マルチカラーの床、パネル壁) の写真
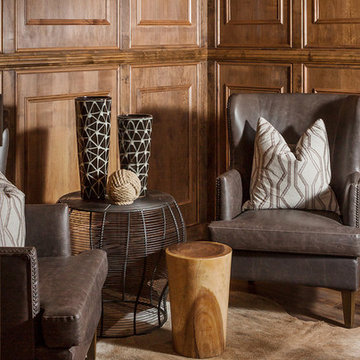
Cantabrica Estates is a private gated community located in North Scottsdale. Spec home available along with build-to-suit and incredible view lots.
For more information contact Vicki Kaplan at Arizona Best Real Estate
Spec Home Built By: LaBlonde Homes
Photography by: Leland Gebhardt
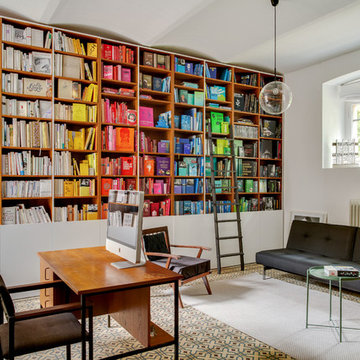
デュッセルドルフにあるお手頃価格の中くらいなコンテンポラリースタイルのおしゃれなホームオフィス・書斎 (ライブラリー、セラミックタイルの床、白い壁、自立型机、マルチカラーの床) の写真
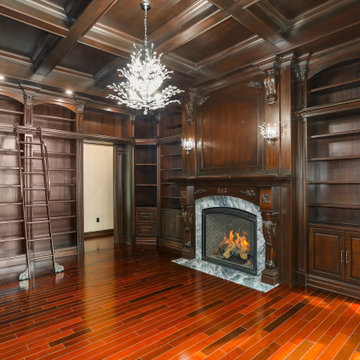
Custom Home Remodel in New Jersey.
ニューヨークにある広いトラディショナルスタイルのおしゃれなホームオフィス・書斎 (ライブラリー、茶色い壁、無垢フローリング、吊り下げ式暖炉、木材の暖炉まわり、マルチカラーの床、格子天井、板張り壁) の写真
ニューヨークにある広いトラディショナルスタイルのおしゃれなホームオフィス・書斎 (ライブラリー、茶色い壁、無垢フローリング、吊り下げ式暖炉、木材の暖炉まわり、マルチカラーの床、格子天井、板張り壁) の写真
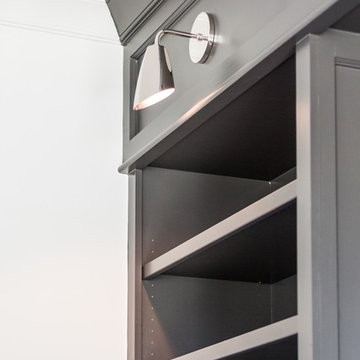
シャーロットにあるお手頃価格の中くらいなモダンスタイルのおしゃれなホームオフィス・書斎 (ライブラリー、グレーの壁、淡色無垢フローリング、造り付け机、マルチカラーの床) の写真
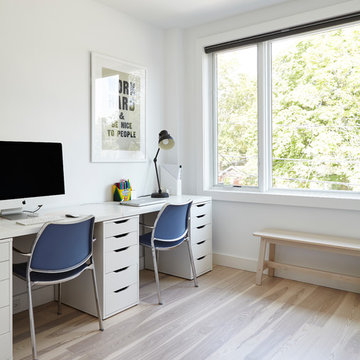
Valerie Wilcox
By adding a new Master Suite addition, this former small child's bedroom was converted into a comfortable and bright home office for two!
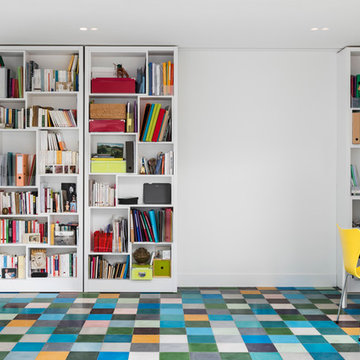
Nathalie Priem
ロンドンにあるお手頃価格の中くらいなコンテンポラリースタイルのおしゃれな書斎 (白い壁、セラミックタイルの床、暖炉なし、自立型机、マルチカラーの床) の写真
ロンドンにあるお手頃価格の中くらいなコンテンポラリースタイルのおしゃれな書斎 (白い壁、セラミックタイルの床、暖炉なし、自立型机、マルチカラーの床) の写真
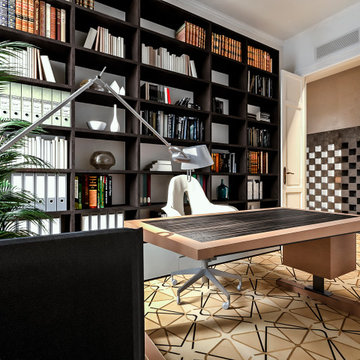
Progetto d’interni di un appartamento di circa 200 mq posto al quinto piano di un edificio di pregio nel Quadrilatero del Silenzio di Milano che sorge intorno all’elegante Piazza Duse, caratterizzata dalla raffinata architettura liberty. Le scelte per interni riprendono stili e forme del passato completandoli con elementi moderni e funzionali di design.
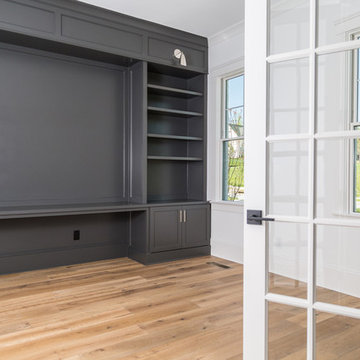
シャーロットにあるお手頃価格の中くらいなモダンスタイルのおしゃれなホームオフィス・書斎 (ライブラリー、グレーの壁、淡色無垢フローリング、造り付け机、マルチカラーの床) の写真
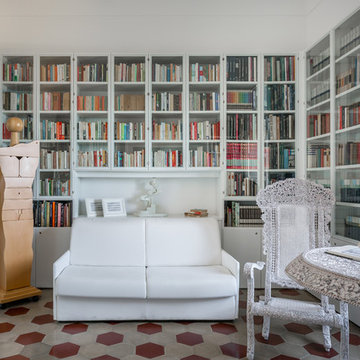
antonioprincipato.photo
カターニア/パルレモにある小さな地中海スタイルのおしゃれなホームオフィス・書斎 (ライブラリー、白い壁、セラミックタイルの床、暖炉なし、自立型机、マルチカラーの床) の写真
カターニア/パルレモにある小さな地中海スタイルのおしゃれなホームオフィス・書斎 (ライブラリー、白い壁、セラミックタイルの床、暖炉なし、自立型机、マルチカラーの床) の写真
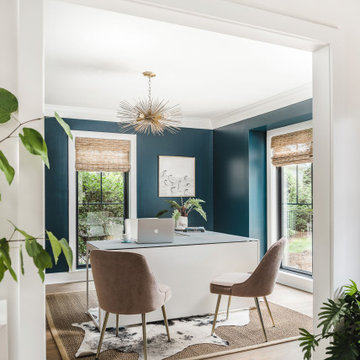
Dark green/blue walls add depth to the home office. This space is seen from the front entry hall and invites your eye in. Woven wood shades were used throughout the home, adding warmth and texture.
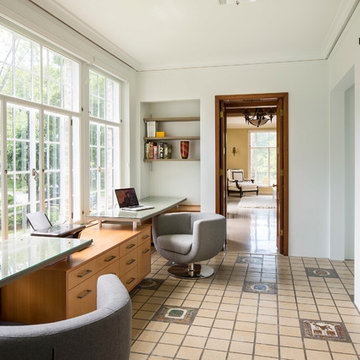
Troy Thies
ミネアポリスにある中くらいなコンテンポラリースタイルのおしゃれな書斎 (白い壁、セラミックタイルの床、造り付け机、マルチカラーの床、暖炉なし) の写真
ミネアポリスにある中くらいなコンテンポラリースタイルのおしゃれな書斎 (白い壁、セラミックタイルの床、造り付け机、マルチカラーの床、暖炉なし) の写真
ホームオフィス・書斎 (セラミックタイルの床、淡色無垢フローリング、無垢フローリング、畳、マルチカラーの床) の写真
1
