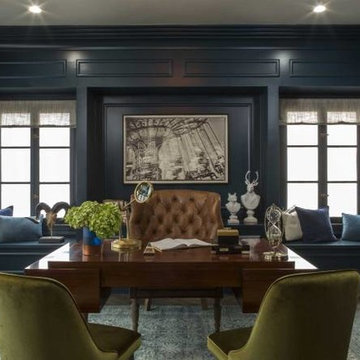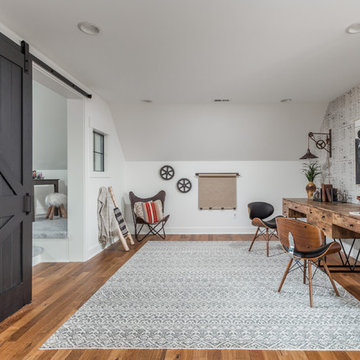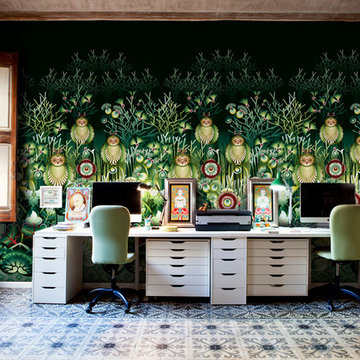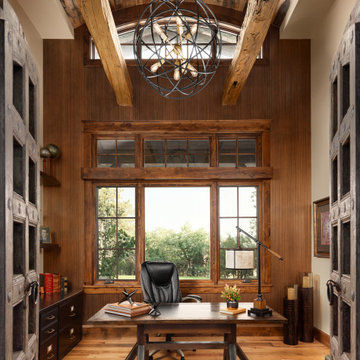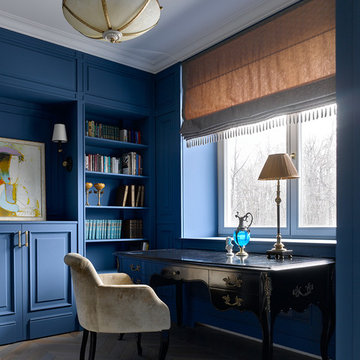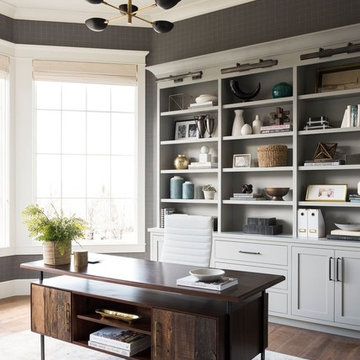ホームオフィス・書斎 (セラミックタイルの床、無垢フローリング、畳、マルチカラーの床) の写真
絞り込み:
資材コスト
並び替え:今日の人気順
写真 1〜20 枚目(全 220 枚)
1/5
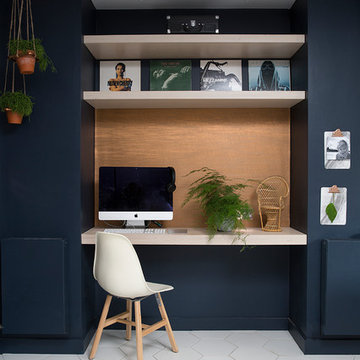
This re-imagined open plan space includes a small office area created to allow home working to take place even in a compact home. A false stud is used to create a recess and allows ample space for any home worker to enjoy. Copper wall panelling brings it in to the scheme and the us of Plywood continues.
This is now a multifunctional space to be enjoyed by all family members.
Katie Lee
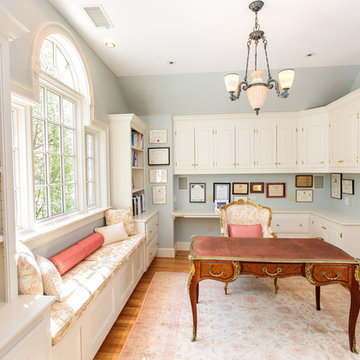
http://211westerlyroad.com/
Introducing a distinctive residence in the coveted Weston Estate's neighborhood. A striking antique mirrored fireplace wall accents the majestic family room. The European elegance of the custom millwork in the entertainment sized dining room accents the recently renovated designer kitchen. Decorative French doors overlook the tiered granite and stone terrace leading to a resort-quality pool, outdoor fireplace, wading pool and hot tub. The library's rich wood paneling, an enchanting music room and first floor bedroom guest suite complete the main floor. The grande master suite has a palatial dressing room, private office and luxurious spa-like bathroom. The mud room is equipped with a dumbwaiter for your convenience. The walk-out entertainment level includes a state-of-the-art home theatre, wine cellar and billiards room that leads to a covered terrace. A semi-circular driveway and gated grounds complete the landscape for the ultimate definition of luxurious living.
Eric Barry Photography
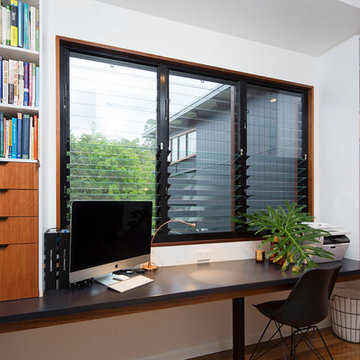
ブリスベンにある高級な小さなモダンスタイルのおしゃれなホームオフィス・書斎 (白い壁、無垢フローリング、造り付け机、マルチカラーの床) の写真
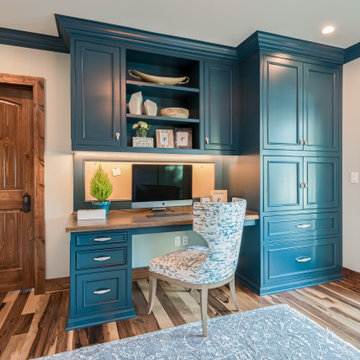
ミルウォーキーにあるお手頃価格の小さなトランジショナルスタイルのおしゃれなホームオフィス・書斎 (ベージュの壁、無垢フローリング、造り付け机、マルチカラーの床) の写真
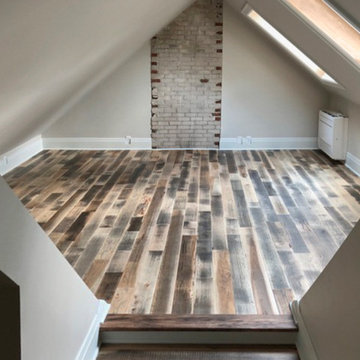
Completely remodeled attic office space
他の地域にある中くらいなトランジショナルスタイルのおしゃれなホームオフィス・書斎 (白い壁、無垢フローリング、暖炉なし、マルチカラーの床) の写真
他の地域にある中くらいなトランジショナルスタイルのおしゃれなホームオフィス・書斎 (白い壁、無垢フローリング、暖炉なし、マルチカラーの床) の写真

The Home Office and Den includes space for 2 desks, and full-height custom-built in shelving and cabinetry units.
The homeowner had previously updated their mid-century home to match their Prairie-style preferences - completing the Kitchen, Living and DIning Rooms. This project included a complete redesign of the Bedroom wing, including Master Bedroom Suite, guest Bedrooms, and 3 Baths; as well as the Office/Den and Dining Room, all to meld the mid-century exterior with expansive windows and a new Prairie-influenced interior. Large windows (existing and new to match ) let in ample daylight and views to their expansive gardens.
Photography by homeowner.
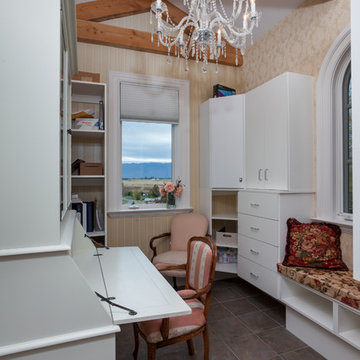
Lindsay Goudreau
他の地域にある低価格の小さなトラディショナルスタイルのおしゃれなクラフトルーム (マルチカラーの壁、セラミックタイルの床、自立型机、マルチカラーの床) の写真
他の地域にある低価格の小さなトラディショナルスタイルのおしゃれなクラフトルーム (マルチカラーの壁、セラミックタイルの床、自立型机、マルチカラーの床) の写真
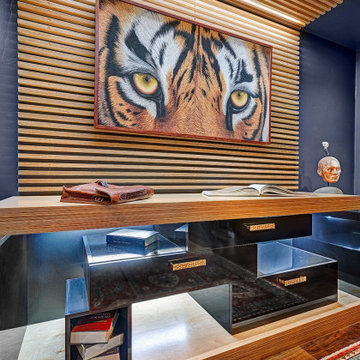
Meaning “line” in Swahili, the Mstari Safari Task Lounge itself is accented with clean wooden lines, as well as dramatic contrasts of hammered gold and reflective obsidian desk-drawers. A custom-made industrial, mid-century desk—the room’s focal point—is perfect for centering focus while going over the day’s workload. Behind, a tiger painting ties the African motif together. Contrasting pendant lights illuminate the workspace, permeating the sharp, angular design with more organic forms.
Outside the task lounge, a custom barn door conceals the client’s entry coat closet. A patchwork of Mexican retablos—turn of the century religious relics—celebrate the client’s eclectic style and love of antique cultural art, while a large wrought-iron turned handle and barn door track unify the composition.
A home as tactfully curated as the Mstari deserved a proper entryway. We knew that right as guests entered the home, they needed to be wowed. So rather than opting for a traditional drywall header, we engineered an undulating I-beam that spanned the opening. The I-beam’s spine incorporated steel ribbing, leaving a striking impression of a Gaudiesque spine.
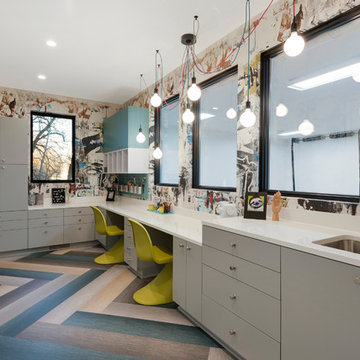
Spacecrafting
ミネアポリスにある広いコンテンポラリースタイルのおしゃれなクラフトルーム (マルチカラーの壁、マルチカラーの床、無垢フローリング、造り付け机) の写真
ミネアポリスにある広いコンテンポラリースタイルのおしゃれなクラフトルーム (マルチカラーの壁、マルチカラーの床、無垢フローリング、造り付け机) の写真
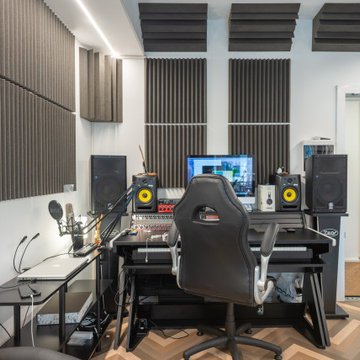
Al livello stilistico per dare ritmo all’ambiente è stato utilizzato un parquet diverso rispetto al resto della casa.
ローマにあるラグジュアリーな中くらいなモダンスタイルのおしゃれなアトリエ・スタジオ (白い壁、無垢フローリング、自立型机、マルチカラーの床) の写真
ローマにあるラグジュアリーな中くらいなモダンスタイルのおしゃれなアトリエ・スタジオ (白い壁、無垢フローリング、自立型机、マルチカラーの床) の写真
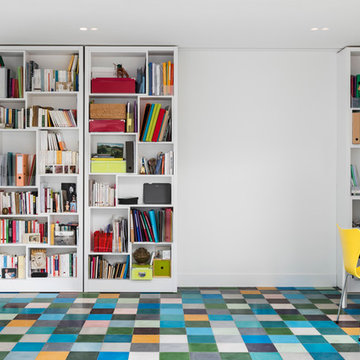
Nathalie Priem
ロンドンにあるお手頃価格の中くらいなコンテンポラリースタイルのおしゃれな書斎 (白い壁、セラミックタイルの床、暖炉なし、自立型机、マルチカラーの床) の写真
ロンドンにあるお手頃価格の中くらいなコンテンポラリースタイルのおしゃれな書斎 (白い壁、セラミックタイルの床、暖炉なし、自立型机、マルチカラーの床) の写真
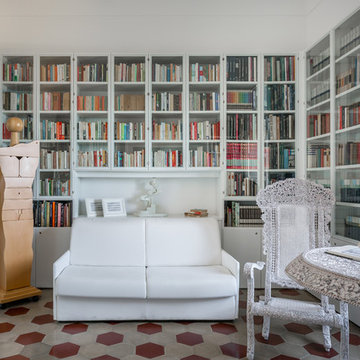
antonioprincipato.photo
カターニア/パルレモにある小さな地中海スタイルのおしゃれなホームオフィス・書斎 (ライブラリー、白い壁、セラミックタイルの床、暖炉なし、自立型机、マルチカラーの床) の写真
カターニア/パルレモにある小さな地中海スタイルのおしゃれなホームオフィス・書斎 (ライブラリー、白い壁、セラミックタイルの床、暖炉なし、自立型机、マルチカラーの床) の写真

When our client requested a cozy retreat for her study, we re-configured a narrow 6’ x 12’ space off the Master Bedroom hall. By combining 2 separate rooms, a dated wet bar and a stackable washer/dryer area, we captured the square footage needed for the Study. As someone who likes to spread out and have multiple projects going on at the same time, we designed the L-shaped work surface and created the functionality she longed for. A tall storage cabinet just wide enough to house her files and printer, anchors one end while an oversized ‘found’ vintage bracket adorns the other, giving openness to an otherwise tight space. Previously separated by a wall, the 2 windows now bring cheerful natural light into the singular space. Thick floating shelves above the work surface feature LED strip lighting which is especially enticing at night. A sliding metal chalkboard opposite of the worksurface is easily accessible and provides a fun way to keep track of daily activities. The black and cream “star” patterned floor tile adds a bit of whimsy to the Study and compliments the rustic charm of the family’s antique cowhide chair. What is not to love about the compact yet inviting space?
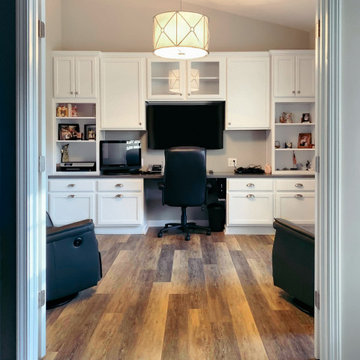
Home office with Merillat cabinetry in Cotton with solid surface countertops and brushed nickel hardware.
他の地域にあるお手頃価格の中くらいなトラディショナルスタイルのおしゃれな書斎 (グレーの壁、無垢フローリング、造り付け机、マルチカラーの床) の写真
他の地域にあるお手頃価格の中くらいなトラディショナルスタイルのおしゃれな書斎 (グレーの壁、無垢フローリング、造り付け机、マルチカラーの床) の写真
ホームオフィス・書斎 (セラミックタイルの床、無垢フローリング、畳、マルチカラーの床) の写真
1
