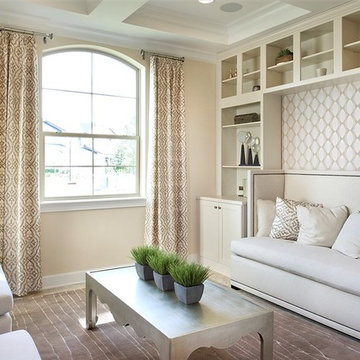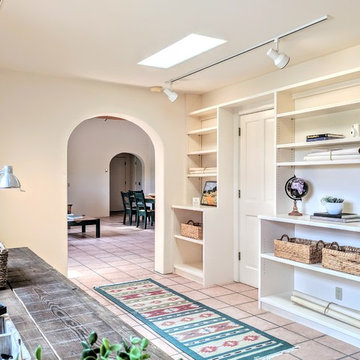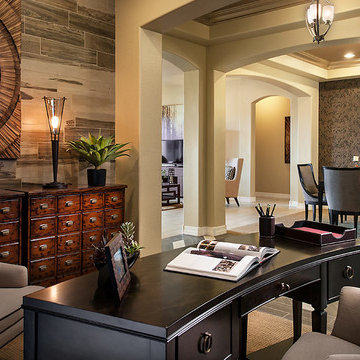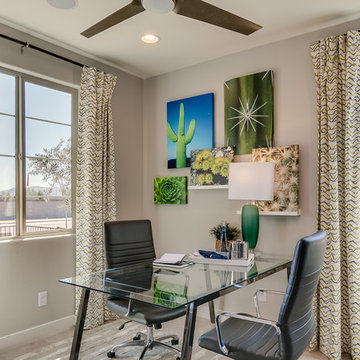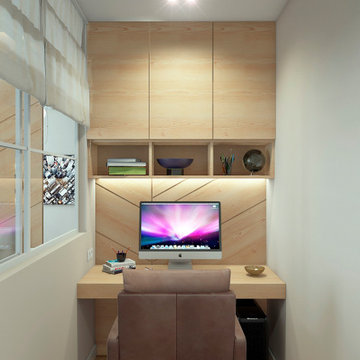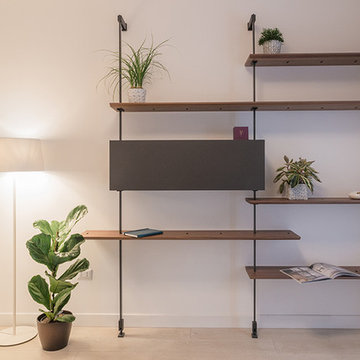ホームオフィス・書斎 (セラミックタイルの床、ラミネートの床、ベージュの壁) の写真
絞り込み:
資材コスト
並び替え:今日の人気順
写真 101〜120 枚目(全 767 枚)
1/4
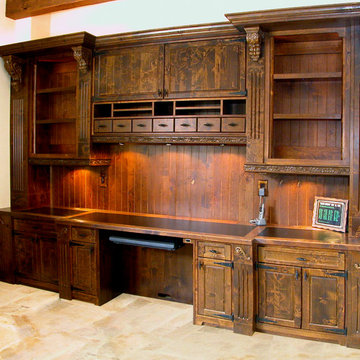
Adorned with carved moldings & corbels, the Rustic Alder Cabinetry combined with an efficient design make working at home a pleasure. Plenty of storage behind doors & drawers to keep thinks neat but accessible. Open adjustable shelving for displaying your prized artsy stuff. Black Laminate counter top inlay make a very durable surface.
Photo by Udcc
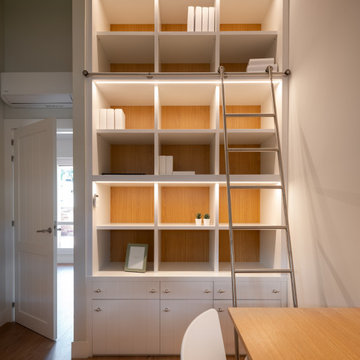
Reforma integral Sube Interiorismo www.subeinteriorismo.com
Fotografía Biderbost Photo
ビルバオにある中くらいなトランジショナルスタイルのおしゃれなホームオフィス・書斎 (ライブラリー、ベージュの壁、ラミネートの床、暖炉なし、自立型机、ベージュの床) の写真
ビルバオにある中くらいなトランジショナルスタイルのおしゃれなホームオフィス・書斎 (ライブラリー、ベージュの壁、ラミネートの床、暖炉なし、自立型机、ベージュの床) の写真
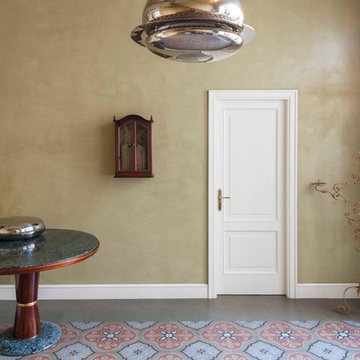
Maurizio Esposito
ナポリにあるラグジュアリーな広いミッドセンチュリースタイルのおしゃれなアトリエ・スタジオ (ベージュの壁、セラミックタイルの床、自立型机) の写真
ナポリにあるラグジュアリーな広いミッドセンチュリースタイルのおしゃれなアトリエ・スタジオ (ベージュの壁、セラミックタイルの床、自立型机) の写真
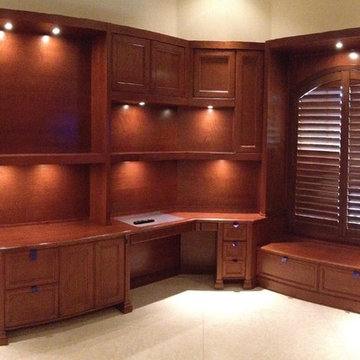
Cherry, wrap around, Home Office, custom shutters, window seat, radius shelving, radius base molding,arch over window, light soffits, dual workspaces,Doug Ramsay, Man's Cave, Built in Den, Cherry Office, Custom Home Office, Custom Den, Transitional Den,
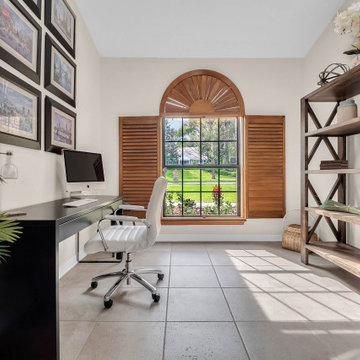
We completely updated this home from the outside to the inside. Every room was touched because the owner wanted to make it very sell-able. Our job was to lighten, brighten and do as many updates as we could on a shoe string budget. We started with the outside and we cleared the lakefront so that the lakefront view was open to the house. We also trimmed the large trees in the front and really opened the house up, before we painted the home and freshen up the landscaping. Inside we painted the house in a white duck color and updated the existing wood trim to a modern white color. We also installed shiplap on the TV wall and white washed the existing Fireplace brick. We installed lighting over the kitchen soffit as well as updated the can lighting. We then updated all 3 bathrooms. We finished it off with custom barn doors in the newly created office as well as the master bedroom. We completed the look with custom furniture!
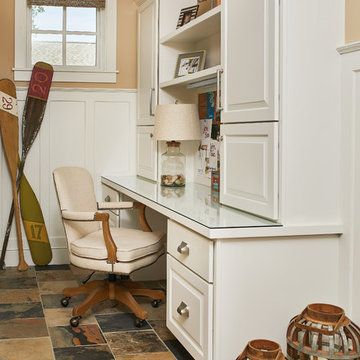
A cottage-themed message center
Photo by Ashley Avila Photography
グランドラピッズにあるトラディショナルスタイルのおしゃれなホームオフィス・書斎 (ベージュの壁、セラミックタイルの床、造り付け机、マルチカラーの床、パネル壁) の写真
グランドラピッズにあるトラディショナルスタイルのおしゃれなホームオフィス・書斎 (ベージュの壁、セラミックタイルの床、造り付け机、マルチカラーの床、パネル壁) の写真
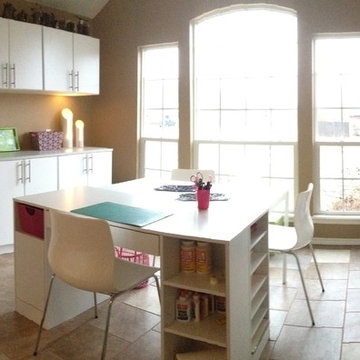
"tlk...Interiors"
他の地域にある低価格の中くらいなコンテンポラリースタイルのおしゃれなクラフトルーム (ベージュの壁、セラミックタイルの床、自立型机) の写真
他の地域にある低価格の中くらいなコンテンポラリースタイルのおしゃれなクラフトルーム (ベージュの壁、セラミックタイルの床、自立型机) の写真
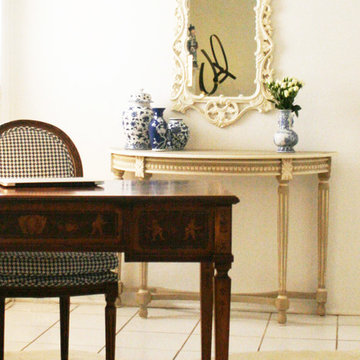
Robert E. Smith, photographer
他の地域にある高級な小さなトラディショナルスタイルのおしゃれな書斎 (ベージュの壁、セラミックタイルの床、自立型机) の写真
他の地域にある高級な小さなトラディショナルスタイルのおしゃれな書斎 (ベージュの壁、セラミックタイルの床、自立型机) の写真
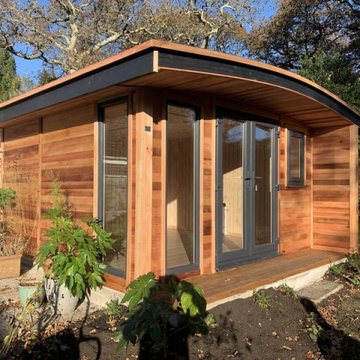
Mr A contacted Garden Retreat September 2021 and was interested in our Arched Roof Contemporary Garden Office to be installed in the back garden.
They also required a concrete base to place the building on which Garden Retreat provided as part of the package.
The Arched Roof Contemporary Garden Office is constructed using an external cedar clad and bitumen paper to ensure any damp is kept out of the building. The walls are constructed using a 75mm x 38mm timber frame, 50mm polystyrene and a 12mm grooved brushed ply to line the inner walls. The total thickness of the walls is 100mm which lends itself to all year round use. The floor is manufactured using heavy duty bearers, 75mm Celotex and a 15mm ply floor. The floor can either be carpeted or a vinyl floor can be installed for a hard wearing and an easily clean option. Although we now install a laminated floor as part of the installation, please contact us for further details and colour options
The roof is insulated and comes with an inner 12mm ply, heavy duty polyester felt roof 50mm Celotex insulation, 12mm ply and 6 internal spot lights. Also within the electrics pack there is consumer unit, 3 double sockets and a switch. We also install sockets with built in USB charging points which are very useful. This building has LED lights in the over hang to the front and down the left hand side.
This particular model was supplied with one set of 1500mm wide Anthracite Grey uPVC multi-lock French doors and two 600mm Anthracite Grey uPVC sidelights which provides a modern look and lots of light. In addition, it has one (900mm x 600mm) window to the front aspect for ventilation if you do not want to open the French doors. The building is designed to be modular so during the ordering process you have the opportunity to choose where you want the windows and doors to be. Finally, it has an external side cheek and a 600mm decked area with matching overhang and colour coded barge boards around the roof.
If you are interested in this design or would like something similar please do not hesitate to contact us for a quotation?
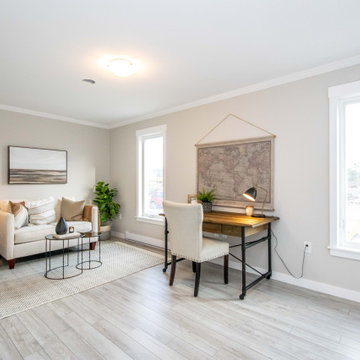
The third bedroom is being used as an office and sitting area on this design. This spacious 17' room can be a guest room, bunk room, office or family room.
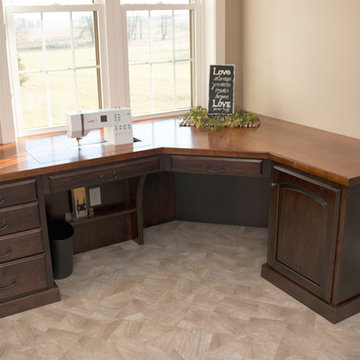
フィラデルフィアにある中くらいなトラディショナルスタイルのおしゃれなクラフトルーム (ベージュの壁、ラミネートの床、暖炉なし、造り付け机、ベージュの床) の写真
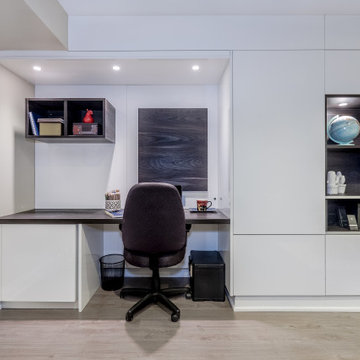
We built a multi-function wall-to-wall TV/entertainment and home office unit along a long wall in a basement. Our clients had 2 small children and already spent a lot of time in their basement, but needed a modern design solution to house their TV, video games, provide more storage, have a home office workspace, and conceal a protruding foundation wall.
We designed a TV niche and open shelving for video game consoles and games, open shelving for displaying decor, overhead and side storage, sliding shelving doors, desk and side storage, open shelving, electrical panel hidden access, power and USB ports, and wall panels to create a flush cabinetry appearance.
These custom cabinets were designed by O.NIX Kitchens & Living and manufactured in Italy by Biefbi Cucine in high gloss laminate and dark brown wood laminate.
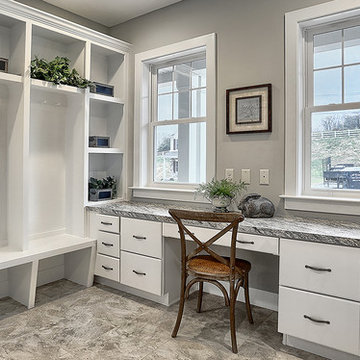
This spacious 2-story home features a mudroom entry complete with a built-in desk and wooden lockers. The spacious, open floor plan includes heightened 9’ ceilings on the first floor and a convenient Flex Room to the front of the home. The expansive Kitchen features granite countertops, tile backsplash, stainless steel appliance, and island with breakfast bar. The Kitchen opens to the Dining Area that provides access to deck and backyard. Adjacent to the Kitchen is the Great Room with cozy gas fireplace with wall-to-ceiling stone in the Great Room.
On the way up to the 2nd floor, a built-in window seat adorns the stairway landing.
On the 2nd floor are all 4 bedrooms, 2 full baths, convenient laundry room, and a spacious rec room. The Owner’s Suite features craftsman style wainscoting accent wall, an expansive closet, and private bathroom with 5’ shower, and double bowl vanity with cultured marble top.
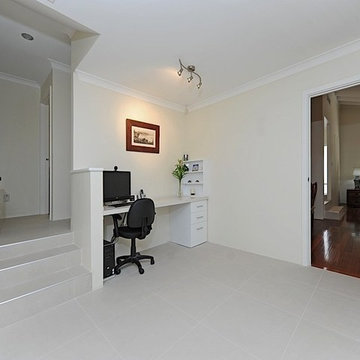
Built in study nook with matching stone bench top as kitchen.
パースにあるモダンスタイルのおしゃれなホームオフィス・書斎 (ベージュの壁、セラミックタイルの床、造り付け机) の写真
パースにあるモダンスタイルのおしゃれなホームオフィス・書斎 (ベージュの壁、セラミックタイルの床、造り付け机) の写真
ホームオフィス・書斎 (セラミックタイルの床、ラミネートの床、ベージュの壁) の写真
6
