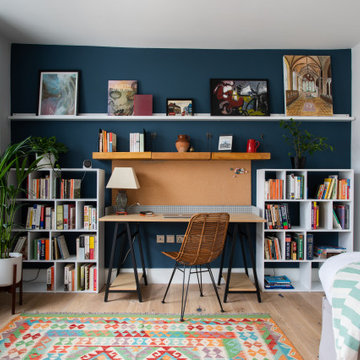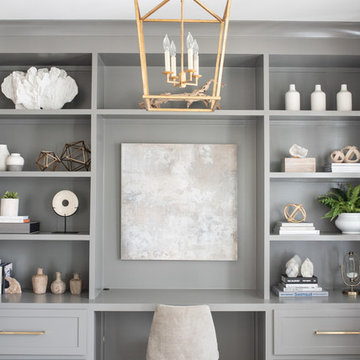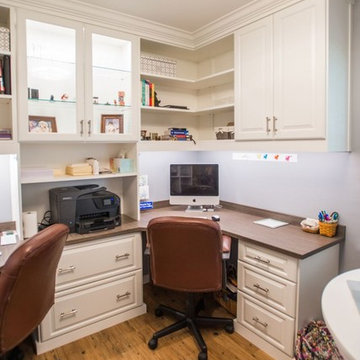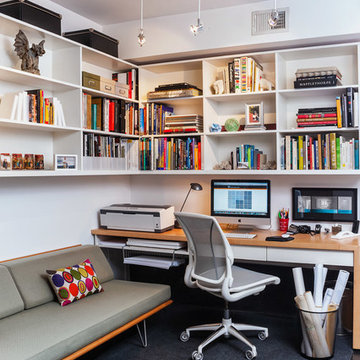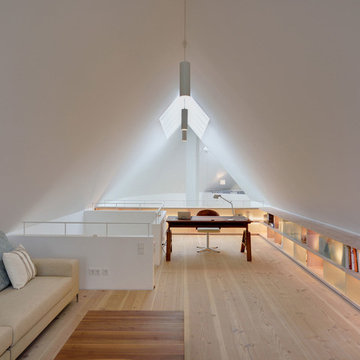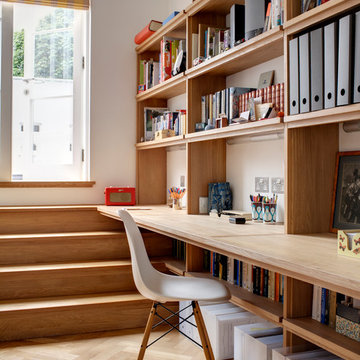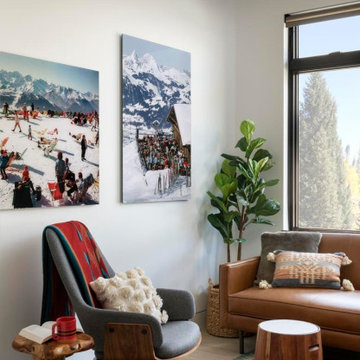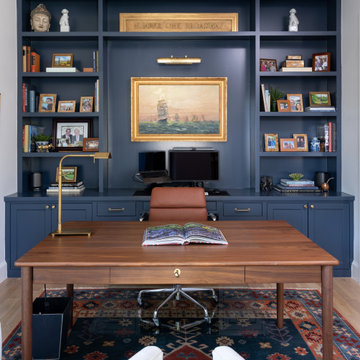ホームオフィス・書斎 (カーペット敷き、淡色無垢フローリング) の写真
絞り込み:
資材コスト
並び替え:今日の人気順
写真 1〜20 枚目(全 17,832 枚)
1/5
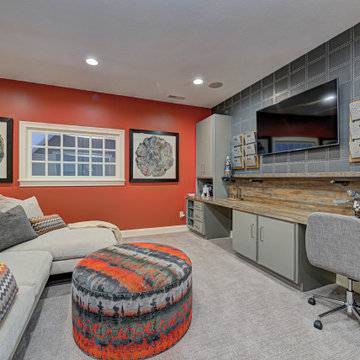
This home renovation project transformed unused, unfinished spaces into vibrant living areas. Each exudes elegance and sophistication, offering personalized design for unforgettable family moments.
In this spacious office oasis, every inch is devoted to productivity and comfort. From ample desk space to abundant storage, it's a haven for focused work. Plus, the plush sofa is perfect for moments of relaxation amidst productivity.
Project completed by Wendy Langston's Everything Home interior design firm, which serves Carmel, Zionsville, Fishers, Westfield, Noblesville, and Indianapolis.
For more about Everything Home, see here: https://everythinghomedesigns.com/
To learn more about this project, see here: https://everythinghomedesigns.com/portfolio/fishers-chic-family-home-renovation/

The cabinetry and millwork were created using a stained grey oak and finished with brushed brass pulls made by a local hardware shop. File drawers live under the daybed, and a mix of open and closed shelving satisfies all current and future storage needs.
Photo: Emily Gilbert
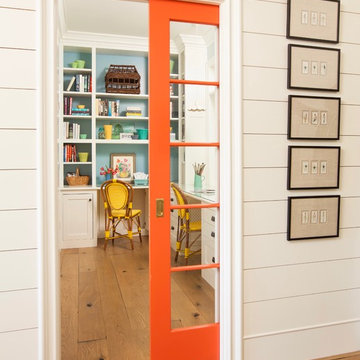
John Ellis for Country Living
ロサンゼルスにあるラグジュアリーな小さなカントリー風のおしゃれな書斎 (青い壁、淡色無垢フローリング、造り付け机、茶色い床) の写真
ロサンゼルスにあるラグジュアリーな小さなカントリー風のおしゃれな書斎 (青い壁、淡色無垢フローリング、造り付け机、茶色い床) の写真
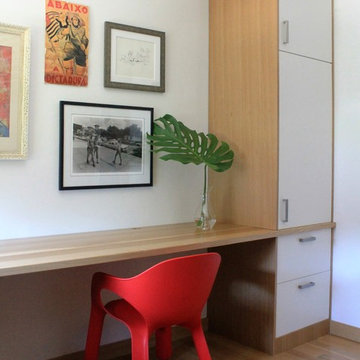
Design and Fabrication by Jameson Interiors
Photo by Darby Hale
オースティンにある高級な中くらいな北欧スタイルのおしゃれな書斎 (白い壁、淡色無垢フローリング、暖炉なし、造り付け机) の写真
オースティンにある高級な中くらいな北欧スタイルのおしゃれな書斎 (白い壁、淡色無垢フローリング、暖炉なし、造り付け机) の写真
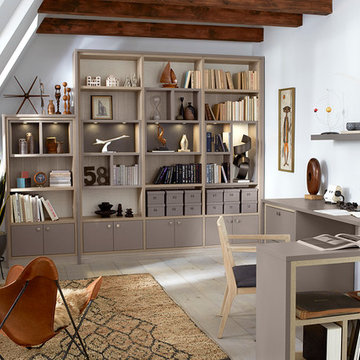
NASHVILLE LIVE/WORK SPACE
From an imagined spare bedroom we created this comfortable space that takes the “home office” concept to the next level— as it is not only about work but also about storing the memories and “stuff” of daily life in a place where you also want to spend time together.
• Live/work space for two people—ie. “this is where I work and live”— a place to relax and read, open your laptop, spend time together.
• The monochromatic color palette of Tesoro Pietra and Cashmere, natural aluminum metal accents, matte black leather shelves, and great accent lighting create a warm, moody elegance.
• For this shot we built a ceiling and angled windows – wanted it to feel like a room in someone’s home that was transformed by this design (vs. adding a storage closet or shelves).

The image displays a streamlined home office area that is the epitome of modern minimalism. The built-in desk and shelving unit are painted in a soft neutral tone, providing a clean and cohesive look that blends seamlessly with the room's decor. The open shelves are thoughtfully curated with a mix of books, decorative objects, and greenery, adding a personal touch and a bit of nature to the workspace.
A stylish, contemporary desk lamp with a gold finish stands on the desk, offering task lighting with a touch of elegance. The simplicity of the lamp's design complements the overall minimalist aesthetic of the space.
The chair at the desk is a modern design piece itself, featuring a black frame with a woven seat and backrest, adding texture and contrast to the space without sacrificing comfort or style. The choice of chair underscores the room's modern vibe and dedication to form as well as function.
Underfoot, the carpet's plush texture provides comfort and warmth, anchoring the work area and contrasting with the sleek lines of the furniture. This office space is a testament to a design philosophy that values clean lines, functionality, and a calming color palette to create an environment conducive to productivity and creativity.

Home Office with coffered ceiling, blue built in book cases and desk, modern lighting and engineered hardwood flooring.
インディアナポリスにある高級な広いトランジショナルスタイルのおしゃれな書斎 (白い壁、淡色無垢フローリング、造り付け机、マルチカラーの床、格子天井) の写真
インディアナポリスにある高級な広いトランジショナルスタイルのおしゃれな書斎 (白い壁、淡色無垢フローリング、造り付け机、マルチカラーの床、格子天井) の写真

Peek a look at this moody home office which perfectly combines the tradition of this home with a moody modern vibe. The paper roll is a functional fave, perfect for brainstorming with team members and planning for projects.

This spacious and modern rustic office has incredible storage space and even a little outdoor area for when you need some space to brainstorm in the fresh air.

A mezzanine Study has views to the old house and the blue sky above, and is bathed in natural light from the overhead skylights.
Photo by Dave Kulesza.
ホームオフィス・書斎 (カーペット敷き、淡色無垢フローリング) の写真
1

