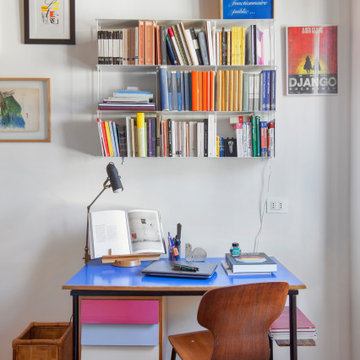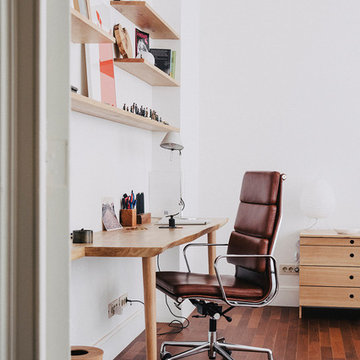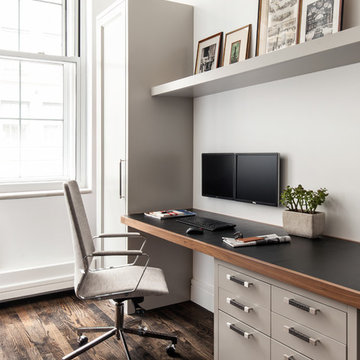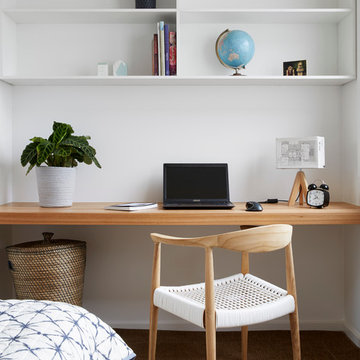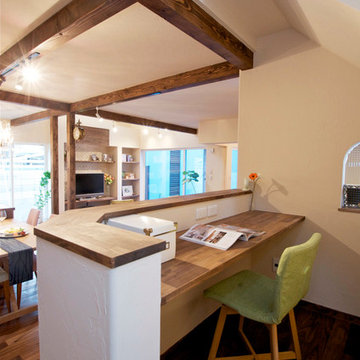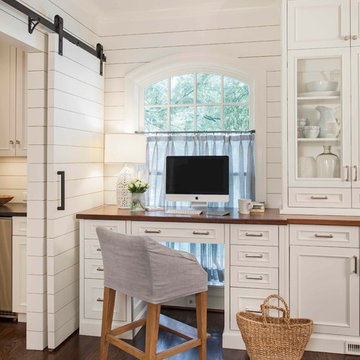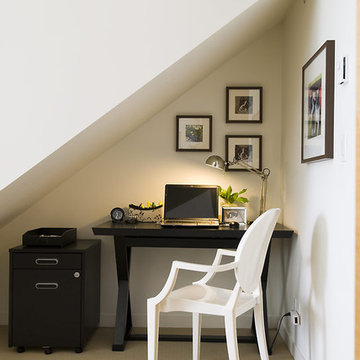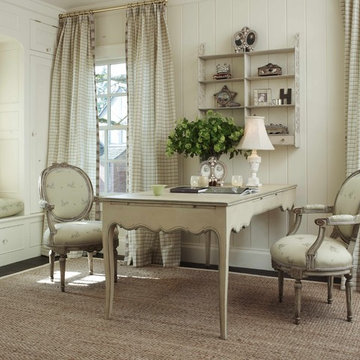ホームオフィス・書斎 (カーペット敷き、濃色無垢フローリング、ラミネートの床、白い壁) の写真
絞り込み:
資材コスト
並び替え:今日の人気順
写真 121〜140 枚目(全 7,532 枚)
1/5
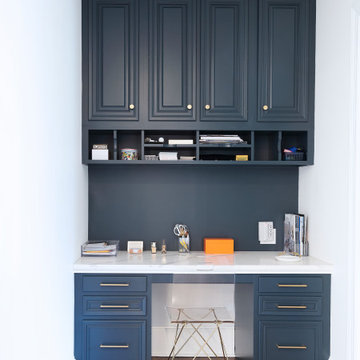
This nook was the perfect spot for a built-in desk! Using the same dark blue, satin gold pulls, and white quartz table as the kitchen, this desk fits in seamlessly with the rest of the renovated areas.
Sleek and contemporary, this beautiful home is located in Villanova, PA. Blue, white and gold are the palette of this transitional design. With custom touches and an emphasis on flow and an open floor plan, the renovation included the kitchen, family room, butler’s pantry, mudroom, two powder rooms and floors.
Rudloff Custom Builders has won Best of Houzz for Customer Service in 2014, 2015 2016, 2017 and 2019. We also were voted Best of Design in 2016, 2017, 2018, 2019 which only 2% of professionals receive. Rudloff Custom Builders has been featured on Houzz in their Kitchen of the Week, What to Know About Using Reclaimed Wood in the Kitchen as well as included in their Bathroom WorkBook article. We are a full service, certified remodeling company that covers all of the Philadelphia suburban area. This business, like most others, developed from a friendship of young entrepreneurs who wanted to make a difference in their clients’ lives, one household at a time. This relationship between partners is much more than a friendship. Edward and Stephen Rudloff are brothers who have renovated and built custom homes together paying close attention to detail. They are carpenters by trade and understand concept and execution. Rudloff Custom Builders will provide services for you with the highest level of professionalism, quality, detail, punctuality and craftsmanship, every step of the way along our journey together.
Specializing in residential construction allows us to connect with our clients early in the design phase to ensure that every detail is captured as you imagined. One stop shopping is essentially what you will receive with Rudloff Custom Builders from design of your project to the construction of your dreams, executed by on-site project managers and skilled craftsmen. Our concept: envision our client’s ideas and make them a reality. Our mission: CREATING LIFETIME RELATIONSHIPS BUILT ON TRUST AND INTEGRITY.
Photo Credit: Linda McManus Images

Accessory Dwelling Unit / Home Office w/Bike Rack
ロサンゼルスにあるお手頃価格の中くらいな北欧スタイルのおしゃれな書斎 (白い壁、茶色い床、自立型机、ラミネートの床、ベージュの天井) の写真
ロサンゼルスにあるお手頃価格の中くらいな北欧スタイルのおしゃれな書斎 (白い壁、茶色い床、自立型机、ラミネートの床、ベージュの天井) の写真
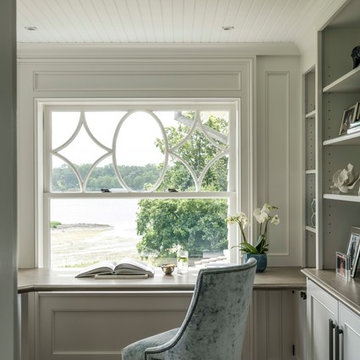
This en suite office comes with the perfect view of the harbor. Paneling adjoins oversized double hung windows with a nautically themed upper sash.
他の地域にある小さなビーチスタイルのおしゃれな書斎 (白い壁、濃色無垢フローリング、暖炉なし、造り付け机) の写真
他の地域にある小さなビーチスタイルのおしゃれな書斎 (白い壁、濃色無垢フローリング、暖炉なし、造り付け机) の写真
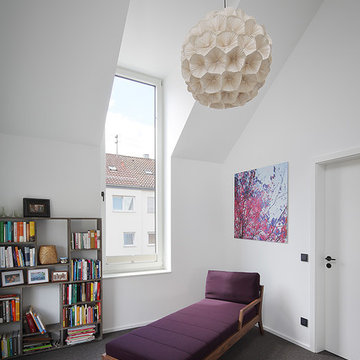
(c) RADON photography / Norman Radon
シュトゥットガルトにある小さなコンテンポラリースタイルのおしゃれなホームオフィス・書斎 (ライブラリー、白い壁、カーペット敷き、暖炉なし、黒い床) の写真
シュトゥットガルトにある小さなコンテンポラリースタイルのおしゃれなホームオフィス・書斎 (ライブラリー、白い壁、カーペット敷き、暖炉なし、黒い床) の写真
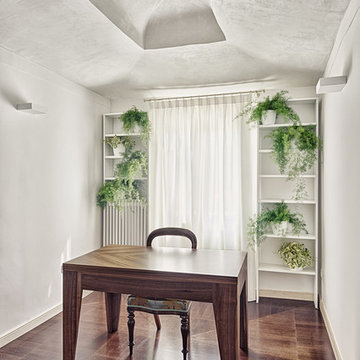
Centro Ricerche, PD - project by: G.&G. Engineering, VE - ph: AndreaSarti/CAST1466
ヴェネツィアにある中くらいなモダンスタイルのおしゃれなアトリエ・スタジオ (白い壁、濃色無垢フローリング、自立型机) の写真
ヴェネツィアにある中くらいなモダンスタイルのおしゃれなアトリエ・スタジオ (白い壁、濃色無垢フローリング、自立型机) の写真
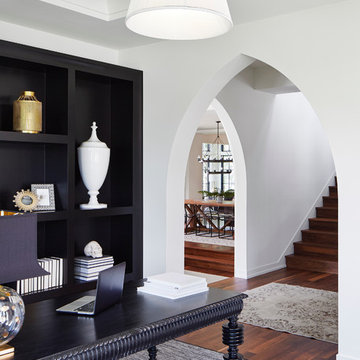
Martha O'Hara Interiors, Furnishings & Photo Styling | Detail Design + Build, Builder | Charlie & Co. Design, Architect | Corey Gaffer, Photography | Please Note: All “related,” “similar,” and “sponsored” products tagged or listed by Houzz are not actual products pictured. They have not been approved by Martha O’Hara Interiors nor any of the professionals credited. For information about our work, please contact design@oharainteriors.com.
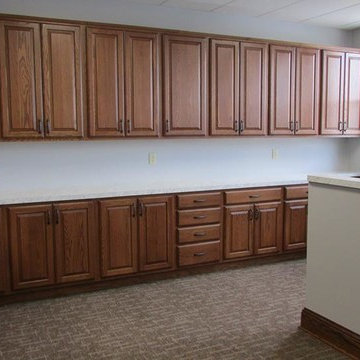
Newly remodeled office & storage space, Bethlehem United Methodist Church, Photos courtesy of Lowe Construction, Red Lion, PA
フィラデルフィアにある高級な広いトラディショナルスタイルのおしゃれなホームオフィス・書斎 (白い壁、カーペット敷き、暖炉なし、造り付け机) の写真
フィラデルフィアにある高級な広いトラディショナルスタイルのおしゃれなホームオフィス・書斎 (白い壁、カーペット敷き、暖炉なし、造り付け机) の写真
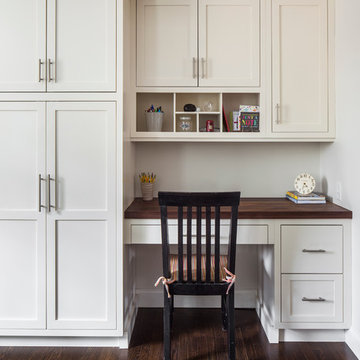
Kitchen and mudroom remodel by Woodland Contracting in Duxbury, MA.
ボストンにある中くらいなトランジショナルスタイルのおしゃれな書斎 (白い壁、濃色無垢フローリング、暖炉なし、造り付け机、茶色い床) の写真
ボストンにある中くらいなトランジショナルスタイルのおしゃれな書斎 (白い壁、濃色無垢フローリング、暖炉なし、造り付け机、茶色い床) の写真
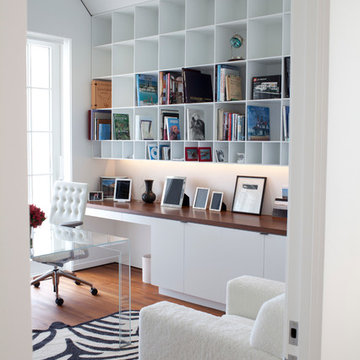
Simon Jacobsen, Nat Coe.
ボストンにある高級な中くらいなコンテンポラリースタイルのおしゃれな書斎 (白い壁、濃色無垢フローリング、自立型机) の写真
ボストンにある高級な中くらいなコンテンポラリースタイルのおしゃれな書斎 (白い壁、濃色無垢フローリング、自立型机) の写真
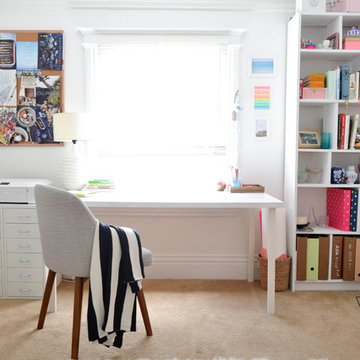
Photo: Camille Simmons © 2014 Houzz
サンフランシスコにある低価格の小さなエクレクティックスタイルのおしゃれな書斎 (白い壁、カーペット敷き、自立型机) の写真
サンフランシスコにある低価格の小さなエクレクティックスタイルのおしゃれな書斎 (白い壁、カーペット敷き、自立型机) の写真
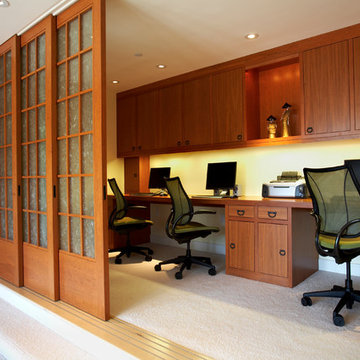
The home office and be screened from the media room with shoji pocketing doors
サンフランシスコにある高級な中くらいなアジアンスタイルのおしゃれな書斎 (白い壁、カーペット敷き、暖炉なし、造り付け机) の写真
サンフランシスコにある高級な中くらいなアジアンスタイルのおしゃれな書斎 (白い壁、カーペット敷き、暖炉なし、造り付け机) の写真
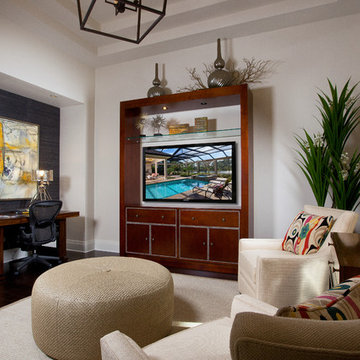
The Isabella II offers a relaxed contemporary style, blending lightened driftwood finishes and darker tone furnishings accentuated with bright colors, contemporary artwork, and striking modern light fixtures. The Great Room design of the 3,009 square foot Isabella II offers a spacious Master Suite occupying one side of the home, and also includes luxury options such as a sparkling pool and summer kitchen overlooking one of Mediterra’s serene lakes.
Image ©Advanced Photography Specialists
ホームオフィス・書斎 (カーペット敷き、濃色無垢フローリング、ラミネートの床、白い壁) の写真
7
