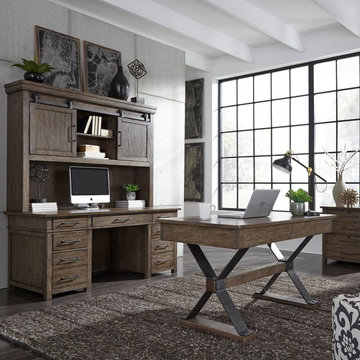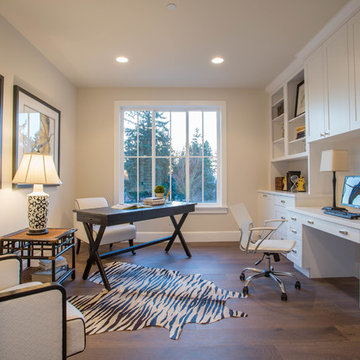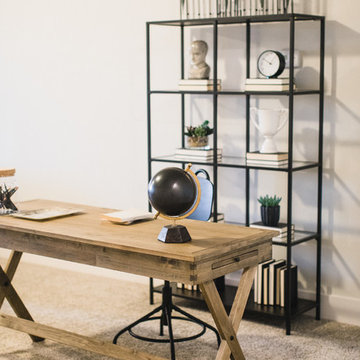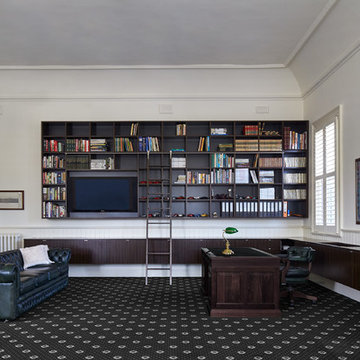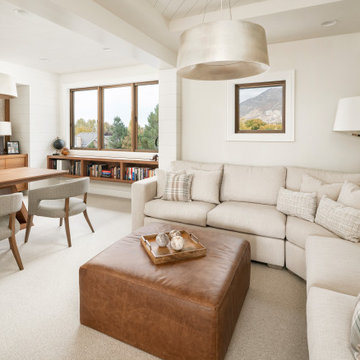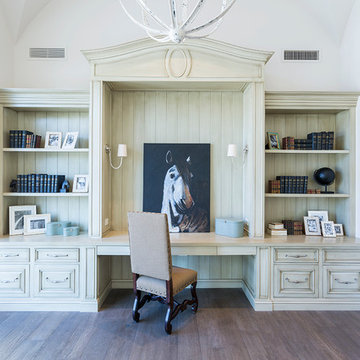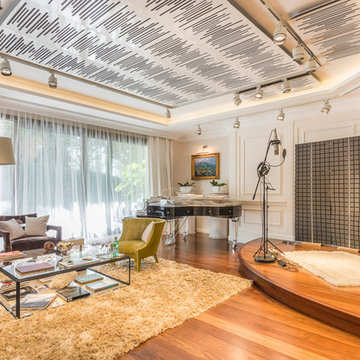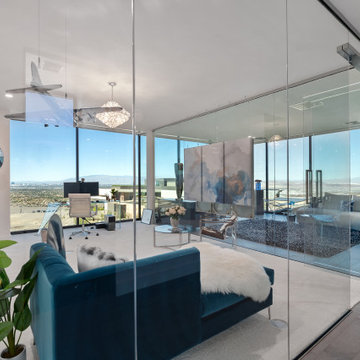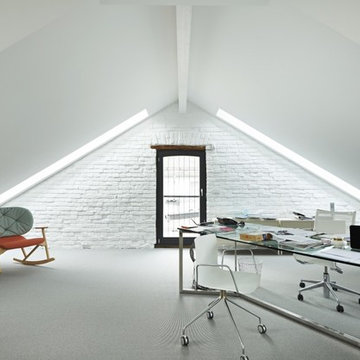巨大なホームオフィス・書斎 (カーペット敷き、濃色無垢フローリング、ラミネートの床、白い壁) の写真
絞り込み:
資材コスト
並び替え:今日の人気順
写真 1〜20 枚目(全 171 枚)
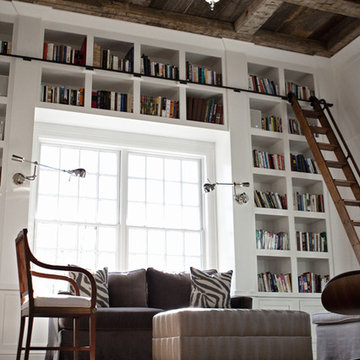
Chrissy Vensel Photography
ニューヨークにある巨大なカントリー風のおしゃれなホームオフィス・書斎 (ライブラリー、白い壁、濃色無垢フローリング、暖炉なし、造り付け机、茶色い床) の写真
ニューヨークにある巨大なカントリー風のおしゃれなホームオフィス・書斎 (ライブラリー、白い壁、濃色無垢フローリング、暖炉なし、造り付け机、茶色い床) の写真
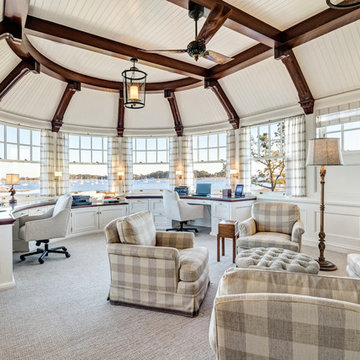
HOBI Award 2014 - Winner - Best Custom Home 12,000- 14,000 sf
athome alist Award 2015 - Finalist - Best Office/Library
Charles Hilton Architects
Woodruff/Brown Architectural Photography
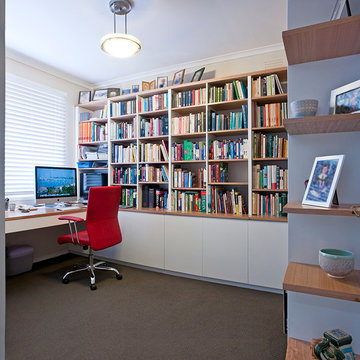
Home Office to four walls. Comprising of work station under window, storage and six file drawers built into existing wardrobe. Floor to ceiling book shelves with floating shelves next to door way.
Room Size: 3320 x 2870mm
Materials: Victorian Ash veneer. Painted single pack lacquer in Dulux lexicon 1/4 strength satin finish.

ブリスベンにある巨大なミッドセンチュリースタイルのおしゃれなアトリエ・スタジオ (白い壁、濃色無垢フローリング、自立型机、茶色い床、三角天井、板張り壁) の写真
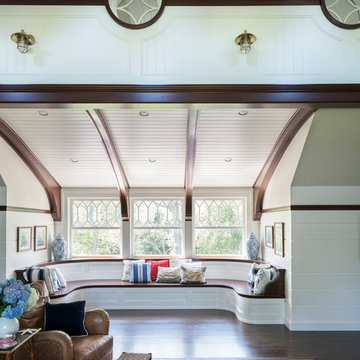
The most impressing views of the long island sound and the home’s naturalistic landscape can be absorbed from the perch of this stained and paneled banquette in an attic dormer featuring curvaceous mahogany beams and v-groove ceilings.
James Merrell Photography

Home office with coffered ceilings, built-in shelving, and custom wood floor.
フェニックスにあるラグジュアリーな巨大なミッドセンチュリースタイルのおしゃれな書斎 (白い壁、濃色無垢フローリング、標準型暖炉、石材の暖炉まわり、自立型机、茶色い床、格子天井、パネル壁) の写真
フェニックスにあるラグジュアリーな巨大なミッドセンチュリースタイルのおしゃれな書斎 (白い壁、濃色無垢フローリング、標準型暖炉、石材の暖炉まわり、自立型机、茶色い床、格子天井、パネル壁) の写真
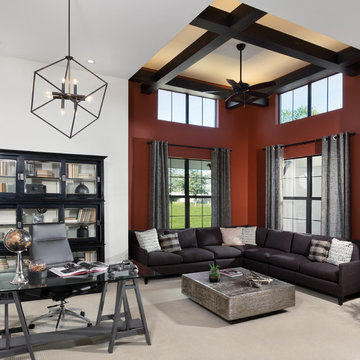
Arthur Rutenberg Homes - http://arhomes.us/Castellina109
タンパにある高級な巨大なトランジショナルスタイルのおしゃれな書斎 (白い壁、カーペット敷き、自立型机) の写真
タンパにある高級な巨大なトランジショナルスタイルのおしゃれな書斎 (白い壁、カーペット敷き、自立型机) の写真
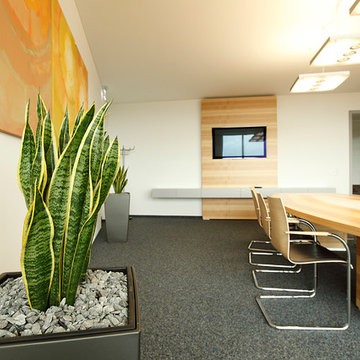
Passivhauszentrum
Robert Wittmann
ミュンヘンにある高級な巨大なコンテンポラリースタイルのおしゃれな書斎 (白い壁、カーペット敷き) の写真
ミュンヘンにある高級な巨大なコンテンポラリースタイルのおしゃれな書斎 (白い壁、カーペット敷き) の写真
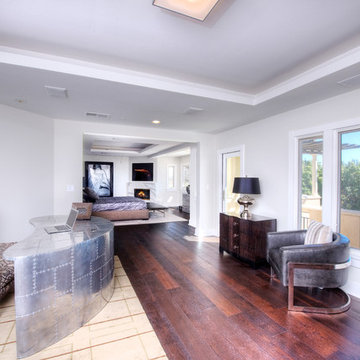
Astonishing luxury and resort-like amenities in this gated, entirely private, and newly-refinished, approximately 14,000 square foot residence on approximately 1.4 level acres.
The living quarters comprise the five-bedroom, five full, and three half-bath main residence; the separate two-level, one bedroom, one and one-half bath guest house with kitchenette; and the separate one bedroom, one bath au pair apartment.
The luxurious amenities include the curved pool, spa, sauna and steam room, tennis court, large level lawns and manicured gardens, recreation/media room with adjacent wine cellar, elevator to all levels of the main residence, four-car enclosed garage, three-car carport, and large circular motor court.
The stunning main residence provides exciting entry doors and impressive foyer with grand staircase and chandelier, large formal living and dining rooms, paneled library, and dream-like kitchen/family area. The en-suite bedrooms are large with generous closet space and the master suite offers a huge lounge and fireplace.
The sweeping views from this property include Mount Tamalpais, Sausalito, Golden Gate Bridge, San Francisco, and the East Bay. Few homes in Marin County can offer the rare combination of privacy, captivating views, and resort-like amenities in newly finished, modern detail.
Total of seven bedrooms, seven full, and four half baths.
185 Gimartin Drive Tiburon CA
Presented by Bill Bullock and Lydia Sarkissian
Decker Bullock Sotheby's International Realty
www.deckerbullocksir.com
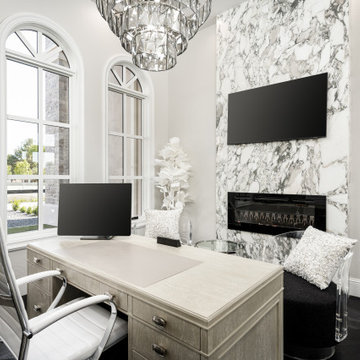
We love this home office featuring a custom marble fireplace surround, arched windows, and wood floors.
フェニックスにあるラグジュアリーな巨大なモダンスタイルのおしゃれな書斎 (白い壁、濃色無垢フローリング、横長型暖炉、石材の暖炉まわり、自立型机、黒い床、格子天井、パネル壁) の写真
フェニックスにあるラグジュアリーな巨大なモダンスタイルのおしゃれな書斎 (白い壁、濃色無垢フローリング、横長型暖炉、石材の暖炉まわり、自立型机、黒い床、格子天井、パネル壁) の写真
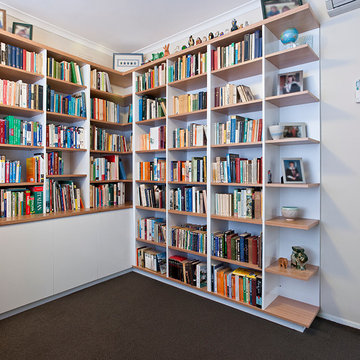
Home Office to four walls. Comprising of work station under window, storage and six file drawers built into existing wardrobe. Floor to ceiling book shelves with floating shelves next to door way.
Room Size: 3320 x 2870mm
Materials: Victorian Ash veneer. Painted single pack lacquer in Dulux lexicon 1/4 strength satin finish.
巨大なホームオフィス・書斎 (カーペット敷き、濃色無垢フローリング、ラミネートの床、白い壁) の写真
1
