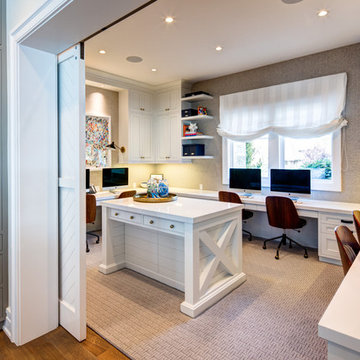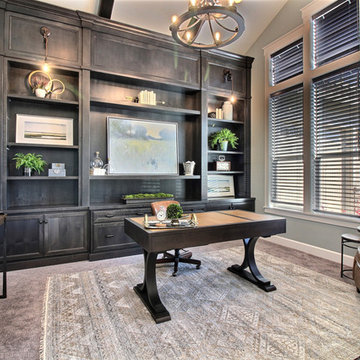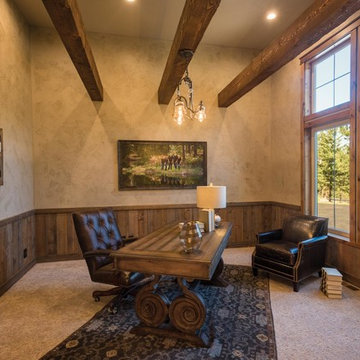巨大なホームオフィス・書斎 (カーペット敷き、コルクフローリング、トラバーチンの床、グレーの壁) の写真
絞り込み:
資材コスト
並び替え:今日の人気順
写真 1〜20 枚目(全 29 枚)
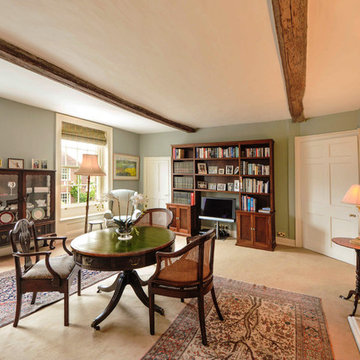
Study
Photographs - Mike Waterman
ケントにあるラグジュアリーな巨大なトラディショナルスタイルのおしゃれな書斎 (グレーの壁、カーペット敷き、標準型暖炉、自立型机) の写真
ケントにあるラグジュアリーな巨大なトラディショナルスタイルのおしゃれな書斎 (グレーの壁、カーペット敷き、標準型暖炉、自立型机) の写真
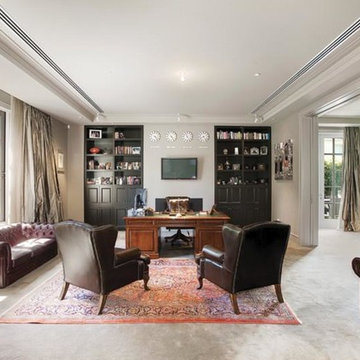
Formal, yet comfortable this home study gets the balance between concentration and reflection right. Chesterfield sofas and leather armchairs along with a solid wood partner's desk evoke an old world mood.
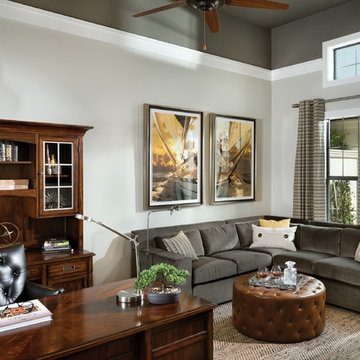
This home office is perfect for paying bills or skyping with clients. http://www.arthurrutenberghomes.com
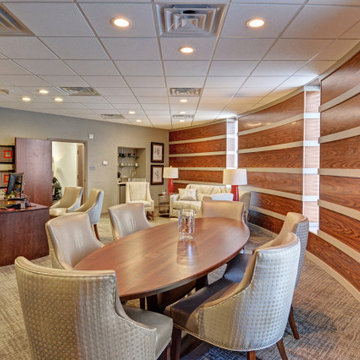
他の地域にあるラグジュアリーな巨大なコンテンポラリースタイルのおしゃれなホームオフィス・書斎 (グレーの壁、カーペット敷き、自立型机、グレーの床、板張り壁) の写真
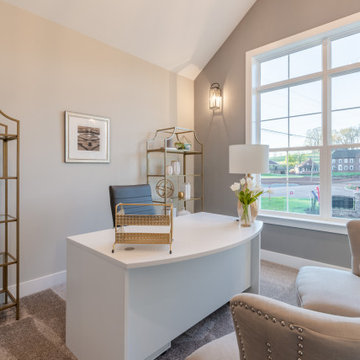
This 2-story home includes a 3- car garage with mudroom entry, an inviting front porch with decorative posts, and a screened-in porch. The home features an open floor plan with 10’ ceilings on the 1st floor and impressive detailing throughout. A dramatic 2-story ceiling creates a grand first impression in the foyer, where hardwood flooring extends into the adjacent formal dining room elegant coffered ceiling accented by craftsman style wainscoting and chair rail. Just beyond the Foyer, the great room with a 2-story ceiling, the kitchen, breakfast area, and hearth room share an open plan. The spacious kitchen includes that opens to the breakfast area, quartz countertops with tile backsplash, stainless steel appliances, attractive cabinetry with crown molding, and a corner pantry. The connecting hearth room is a cozy retreat that includes a gas fireplace with stone surround and shiplap. The floor plan also includes a study with French doors and a convenient bonus room for additional flexible living space. The first-floor owner’s suite boasts an expansive closet, and a private bathroom with a shower, freestanding tub, and double bowl vanity. On the 2nd floor is a versatile loft area overlooking the great room, 2 full baths, and 3 bedrooms with spacious closets.
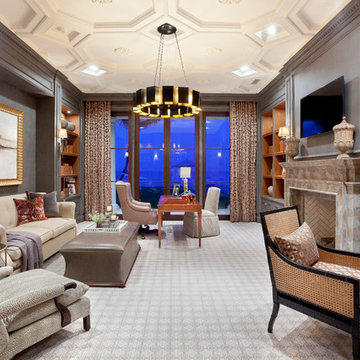
Ed Butera
マイアミにあるラグジュアリーな巨大なトランジショナルスタイルのおしゃれな書斎 (グレーの壁、カーペット敷き、標準型暖炉、石材の暖炉まわり、自立型机) の写真
マイアミにあるラグジュアリーな巨大なトランジショナルスタイルのおしゃれな書斎 (グレーの壁、カーペット敷き、標準型暖炉、石材の暖炉まわり、自立型机) の写真
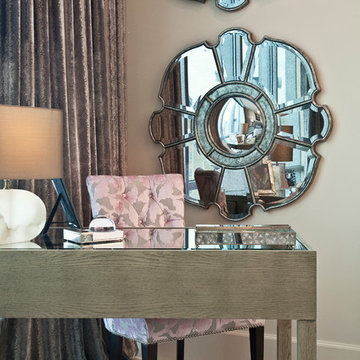
The desk area is perfect for a busy work day. The mirrored accents in the wall art and desktop add dimension and elegance while the tufted, custom upholstered chair provides seated comfort.
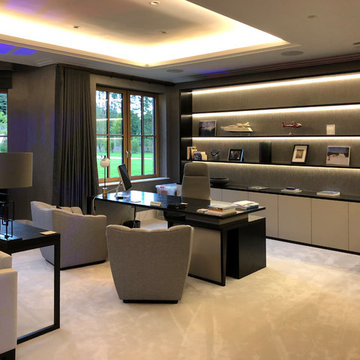
Traditional English design meets stunning contemporary styling in this estate-sized home designed by MossCreek. The designers at MossCreek created a home that allows for large-scale entertaining, white providing privacy and security for the client's family. Photo: MossCreek
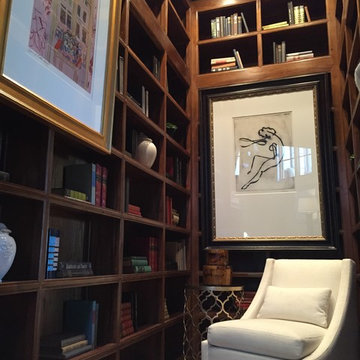
John Kimpel, Jessica Bertoni
ミルウォーキーにあるラグジュアリーな巨大なエクレクティックスタイルのおしゃれなホームオフィス・書斎 (グレーの壁、カーペット敷き) の写真
ミルウォーキーにあるラグジュアリーな巨大なエクレクティックスタイルのおしゃれなホームオフィス・書斎 (グレーの壁、カーペット敷き) の写真
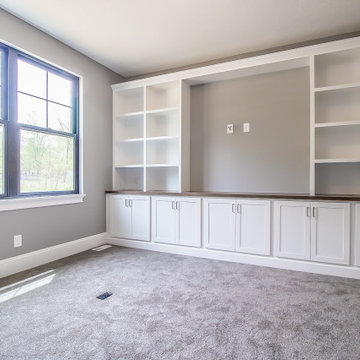
It’s Walkthrough Wednesday! Check out the details of this gorgeous custom built home in Cortland. More photos coming soon to the gallery on www.payne-payne.com. ⭐️
.
.
.
#payneandpayne #homebuilder #homedecor #homedesign #custombuild #luxuryhome #ohiohomebuilders #ohiocustomhomes #dreamhome #nahb #buildersofinsta
#builtins #chandelier #recroom #marblekitchen #barndoors #familyownedbusiness #clevelandbuilders #cortlandohio #AtHomeCLE
.?@paulceroky
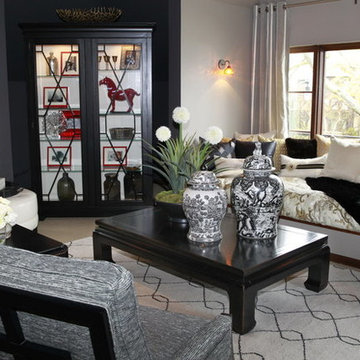
John Kimpel, Jessica Bertoni
ミルウォーキーにあるラグジュアリーな巨大なエクレクティックスタイルのおしゃれなホームオフィス・書斎 (グレーの壁、カーペット敷き) の写真
ミルウォーキーにあるラグジュアリーな巨大なエクレクティックスタイルのおしゃれなホームオフィス・書斎 (グレーの壁、カーペット敷き) の写真
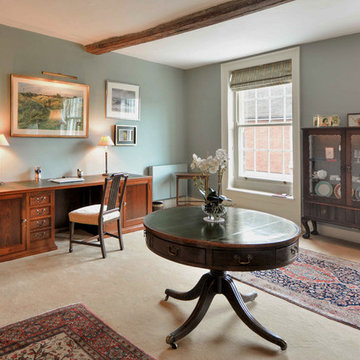
Completed Office
Photographs - Mike Waterman
ケントにあるラグジュアリーな巨大なトラディショナルスタイルのおしゃれな書斎 (グレーの壁、カーペット敷き、自立型机) の写真
ケントにあるラグジュアリーな巨大なトラディショナルスタイルのおしゃれな書斎 (グレーの壁、カーペット敷き、自立型机) の写真
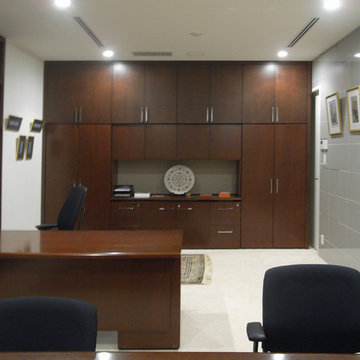
地下に書斎をつくりました。造り付の家具はウォールナットです。
東京23区にある巨大なモダンスタイルのおしゃれな書斎 (グレーの壁、カーペット敷き、自立型机、白い床) の写真
東京23区にある巨大なモダンスタイルのおしゃれな書斎 (グレーの壁、カーペット敷き、自立型机、白い床) の写真
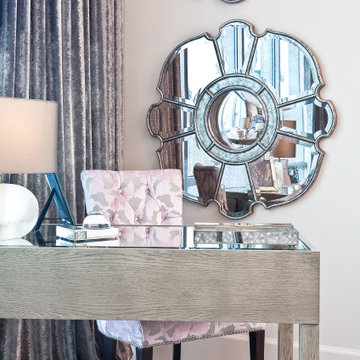
The desk area is perfect for a busy work day. The mirrored accents in the wall art and desktop add dimension and elegance while the tufted, custom upholstered chair provides seated comfort.
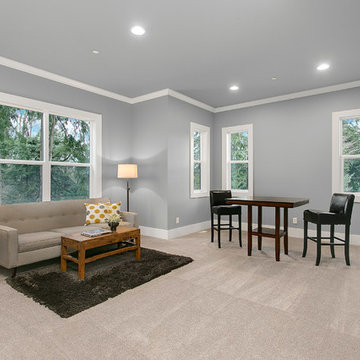
The large home office offers space for multiple family members or can be transitioned into another bonus room or children's playroom.
シアトルにあるラグジュアリーな巨大なトランジショナルスタイルのおしゃれな書斎 (グレーの壁、カーペット敷き、自立型机) の写真
シアトルにあるラグジュアリーな巨大なトランジショナルスタイルのおしゃれな書斎 (グレーの壁、カーペット敷き、自立型机) の写真
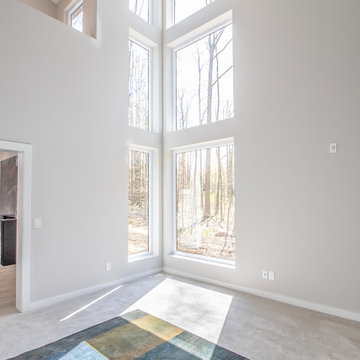
Specialty corner windows. Open balcony view from second floor
.
.
.
#payneandpaynebuilders #payneandpayne #familyowned #customhomebuilders #customhomes #dreamhome #transitionaldesign #homedesign #AtHomeCLE #openfloorplan #buildersofinsta #clevelandbuilders #ohiohomes #clevelandhomes #homesweethome #concordohio #modernhomedesign #walkthroughwednesday
? @paulceroky
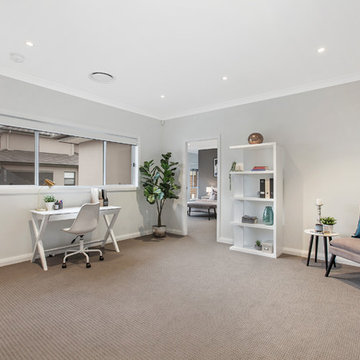
An expansive 50 square home that showcases sheer luxury and grandeur, this Horizon Homes build has impressive street appeal and presence.
Horizon Homes and the owners of this property put a lot of thought into the design of the home, and the result is a practical floor plan that separates accommodation and living spaces and makes sure everyone in the family has their own space.
A generous undercover indoor-outdoor entertainment area makes this the perfect home for entertaining and family living.
Features of this home include five generous size bedrooms plus study and four full bathrooms; two king size master suites upstairs; one with walk in robe and ensuite and additional master with ensuite, robe and its own parents retreat.
A multipurpose room downstairs could be used as a guest bedroom and comes complete with built ins and adjoining full bathroom or perhaps could be converted to a home cinema or office.
The light-filled kitchen has stone bench tops with a separate island bench with waterfall edges; high end appliances with gas cook top, dishwasher, range hood and oven; and a spacious walk in pantry.
A meals area off the kitchen opens up onto the alfresco area, which has retractable fly screens for all season outdoor entertainment and overlooks a large landscaped garden.
Automatic double garage with internal access.
巨大なホームオフィス・書斎 (カーペット敷き、コルクフローリング、トラバーチンの床、グレーの壁) の写真
1
