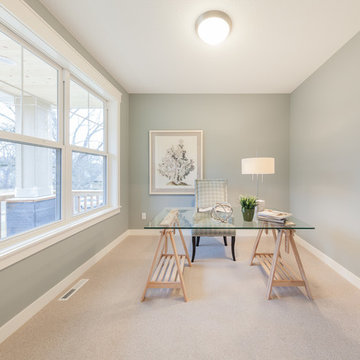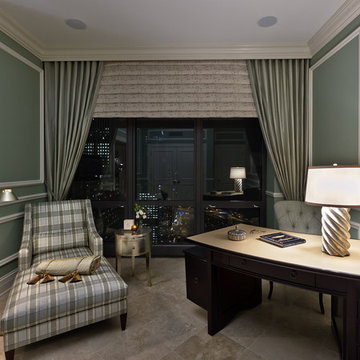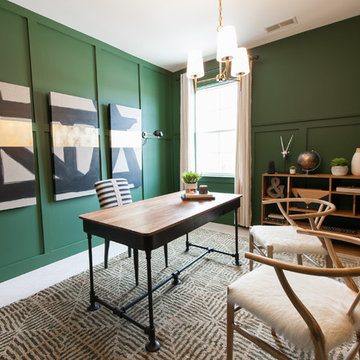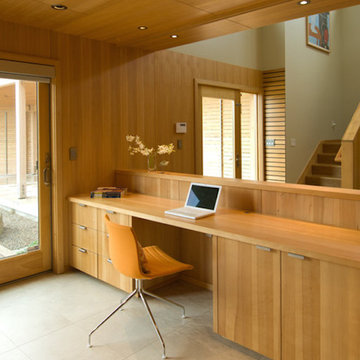ホームオフィス・書斎 (カーペット敷き、セラミックタイルの床、緑の壁) の写真
絞り込み:
資材コスト
並び替え:今日の人気順
写真 1〜20 枚目(全 396 枚)
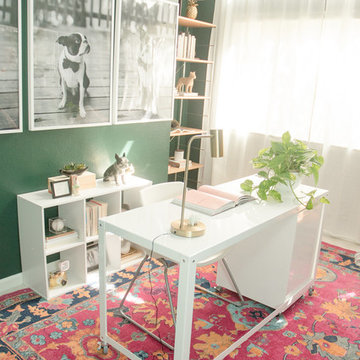
Quiana Marie Photography
Bohemian + Eclectic Design
サンフランシスコにある低価格の小さなエクレクティックスタイルのおしゃれなアトリエ・スタジオ (緑の壁、カーペット敷き、自立型机、ピンクの床) の写真
サンフランシスコにある低価格の小さなエクレクティックスタイルのおしゃれなアトリエ・スタジオ (緑の壁、カーペット敷き、自立型机、ピンクの床) の写真
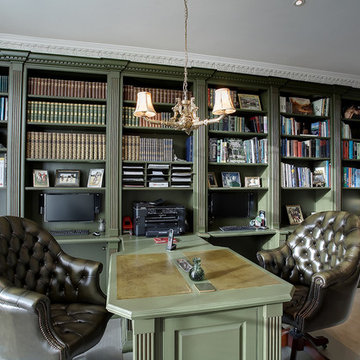
When it comes to creating a space in your home that is suitable for activities such as studying, paperwork and displaying that precious book collection - our studies and libraries make a luxurious addition to your property. This customer example illustrates how a traditional furniture style can still be configured in a practical way to accommodate his and her desk space, with his and her discreet computer consoles and a shared printer console. The detailing of the fluted pilasters with raised and fielded panelling, complement the floor to ceiling shelving in this long and narrow space. If you have an unusually shaped room which could be a likely candidate for a study or library, why not get in touch and we will be able to advise on how best to implement this into your space.
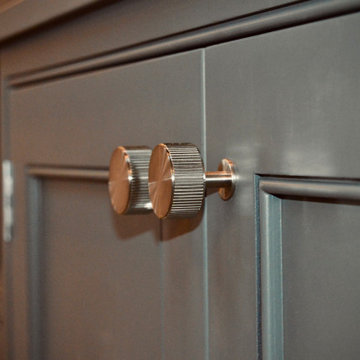
Close up of beaded doors with solid brass cabinet handles
カーディフにある高級な小さなトラディショナルスタイルのおしゃれな書斎 (緑の壁、カーペット敷き、自立型机、ベージュの床) の写真
カーディフにある高級な小さなトラディショナルスタイルのおしゃれな書斎 (緑の壁、カーペット敷き、自立型机、ベージュの床) の写真
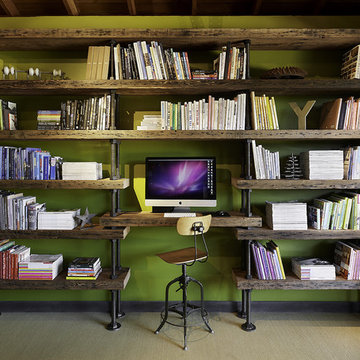
Design by Melissa Schmitt.
Studio bookshelves created from salvaged timbers and large threaded rod. Wood was left raw after wire wheeling to clean it up.
Photos by: Adrian Gregorutti
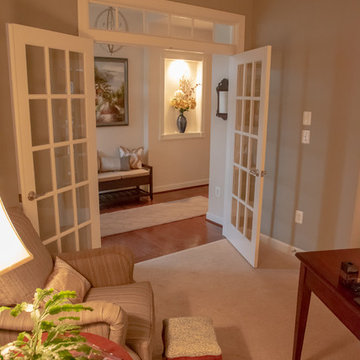
The view into the foyer was also important now that the desk faced the window and door. A piece of art from another room was moved to create visual depth and offer a place to rest her eyes after working on the computer. Design: Carol Lombardo Weil; Photograp[hy: Salis Brandography
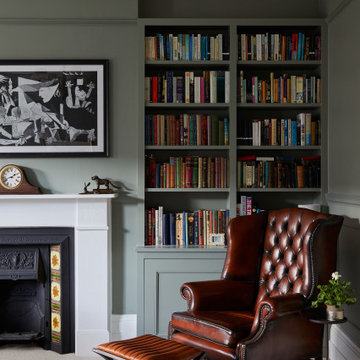
The study in our SW17 Heaver Estate family home is grand and elegant, and full of original period details like the tiled fire surround and cornicing. We added new carpet, panelling, a faded Persian rug and painted it green to make it feel more premium
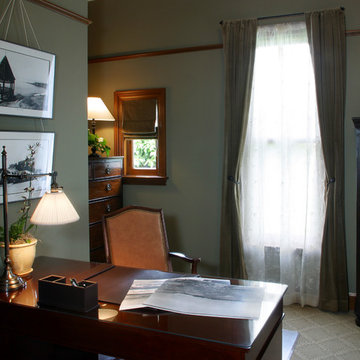
photo by Aidin Mariscal
オレンジカウンティにあるお手頃価格の中くらいなヴィクトリアン調のおしゃれな書斎 (緑の壁、カーペット敷き、自立型机、ベージュの床) の写真
オレンジカウンティにあるお手頃価格の中くらいなヴィクトリアン調のおしゃれな書斎 (緑の壁、カーペット敷き、自立型机、ベージュの床) の写真
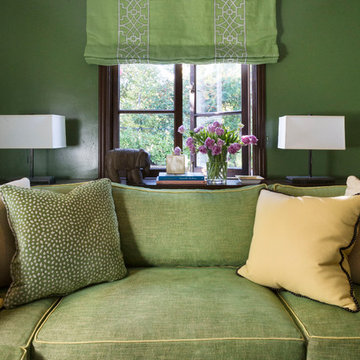
A substantial house in one of the Peninsula’s most desirable neighborhoods, this residence was home to a busy family of five looking to design spaces that welcomed their large extended family and friends. For the living room, we were tasked with creating an architectural, elegant space to seat fifteen. A den/library highlights the homeowner’s passion for green. In the powder room, we selected green and navy grasscloth wallpaper for a burst of vibrancy.
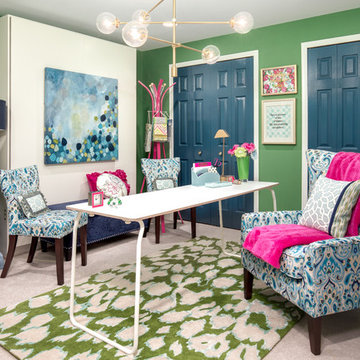
ワシントンD.C.にある高級な中くらいなトランジショナルスタイルのおしゃれなアトリエ・スタジオ (緑の壁、カーペット敷き、自立型机) の写真
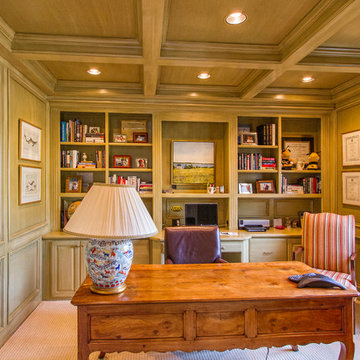
Wayde Carroll
サクラメントにある高級な中くらいなトラディショナルスタイルのおしゃれな書斎 (緑の壁、カーペット敷き、暖炉なし、自立型机、ベージュの床) の写真
サクラメントにある高級な中くらいなトラディショナルスタイルのおしゃれな書斎 (緑の壁、カーペット敷き、暖炉なし、自立型机、ベージュの床) の写真
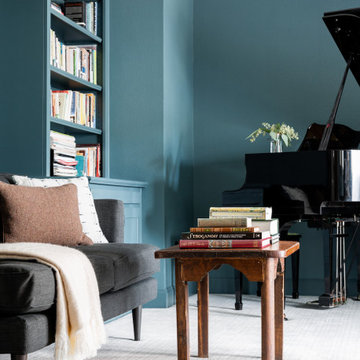
Photo By: Jen Morley Burner
ダラスにあるお手頃価格の広いトランジショナルスタイルのおしゃれな書斎 (緑の壁、カーペット敷き、暖炉なし、自立型机、グレーの床) の写真
ダラスにあるお手頃価格の広いトランジショナルスタイルのおしゃれな書斎 (緑の壁、カーペット敷き、暖炉なし、自立型机、グレーの床) の写真
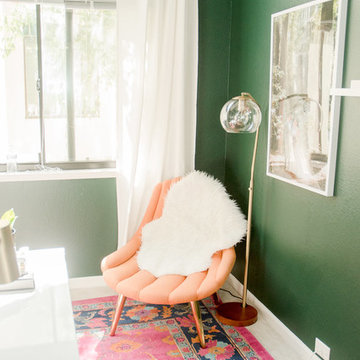
Quiana Marie Photography
Bohemian + Eclectic Design
サンフランシスコにある低価格の小さなエクレクティックスタイルのおしゃれなアトリエ・スタジオ (緑の壁、カーペット敷き、自立型机、ピンクの床) の写真
サンフランシスコにある低価格の小さなエクレクティックスタイルのおしゃれなアトリエ・スタジオ (緑の壁、カーペット敷き、自立型机、ピンクの床) の写真
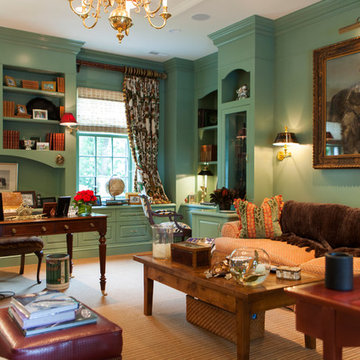
Home Office | Charles Barnes
セントルイスにあるラグジュアリーな広いトラディショナルスタイルのおしゃれな書斎 (緑の壁、カーペット敷き、暖炉なし、自立型机) の写真
セントルイスにあるラグジュアリーな広いトラディショナルスタイルのおしゃれな書斎 (緑の壁、カーペット敷き、暖炉なし、自立型机) の写真

The home office featured here serves as a design studio. We went with a rich deep green paint for the walls and for the feature we added this Damask wallpaper. The custom wood work featured, runs the entire span of the space. The cinnamon color stain in on the wood is the perfect compliment to the shades of red and gold found throughout the wallpaper. We couldn't find a conference room that would fit exactly. So we located this light blonde stained dining table, that serves two purposes. The table serves as a desk for daily workspace and as a conference table for client and team meetings.
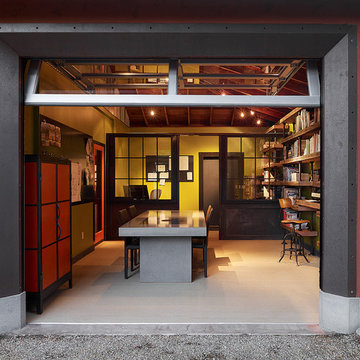
Schmitt + Company offices and studio on our property create an amazing solution to working at home. Design by Melissa Schmitt. Concrete conference table was heated with radiant heat mat to heat the space. Studio bookshelves created from salvaged timbers and large threaded rod.
Photos by: Adrian Gregorutti
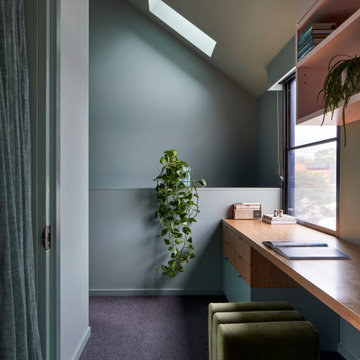
Weather House is a bespoke home for a young, nature-loving family on a quintessentially compact Northcote block.
Our clients Claire and Brent cherished the character of their century-old worker's cottage but required more considered space and flexibility in their home. Claire and Brent are camping enthusiasts, and in response their house is a love letter to the outdoors: a rich, durable environment infused with the grounded ambience of being in nature.
From the street, the dark cladding of the sensitive rear extension echoes the existing cottage!s roofline, becoming a subtle shadow of the original house in both form and tone. As you move through the home, the double-height extension invites the climate and native landscaping inside at every turn. The light-bathed lounge, dining room and kitchen are anchored around, and seamlessly connected to, a versatile outdoor living area. A double-sided fireplace embedded into the house’s rear wall brings warmth and ambience to the lounge, and inspires a campfire atmosphere in the back yard.
Championing tactility and durability, the material palette features polished concrete floors, blackbutt timber joinery and concrete brick walls. Peach and sage tones are employed as accents throughout the lower level, and amplified upstairs where sage forms the tonal base for the moody main bedroom. An adjacent private deck creates an additional tether to the outdoors, and houses planters and trellises that will decorate the home’s exterior with greenery.
From the tactile and textured finishes of the interior to the surrounding Australian native garden that you just want to touch, the house encapsulates the feeling of being part of the outdoors; like Claire and Brent are camping at home. It is a tribute to Mother Nature, Weather House’s muse.
ホームオフィス・書斎 (カーペット敷き、セラミックタイルの床、緑の壁) の写真
1
