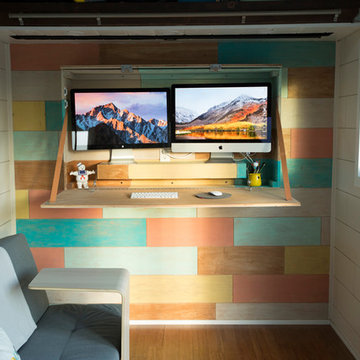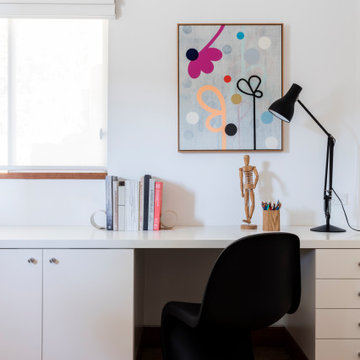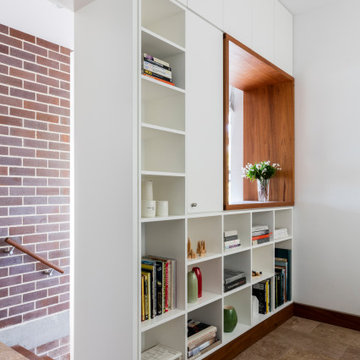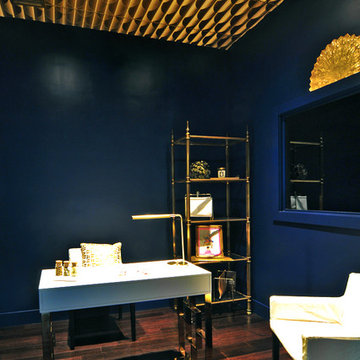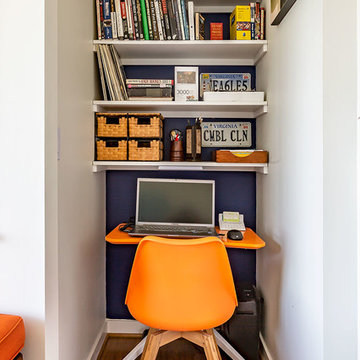ホームオフィス・書斎 (竹フローリング、トラバーチンの床、茶色い床、マルチカラーの床) の写真
絞り込み:
資材コスト
並び替え:今日の人気順
写真 1〜20 枚目(全 63 枚)
1/5

吹抜けの上部にこしらえれば、ここは高い二階ということで天井高さをたっぷり確保したロフトが作れます。
★撮影|黒住直臣
★施工|TH-1
★コーディネート|ザ・ハウス
東京23区にあるお手頃価格の中くらいな和風のおしゃれな書斎 (白い壁、竹フローリング、造り付け机、茶色い床) の写真
東京23区にあるお手頃価格の中くらいな和風のおしゃれな書斎 (白い壁、竹フローリング、造り付け机、茶色い床) の写真
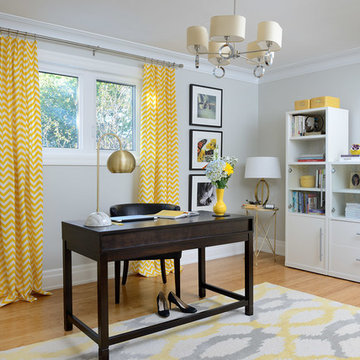
Larry Arnal Photography
トロントにある高級な中くらいなコンテンポラリースタイルのおしゃれなアトリエ・スタジオ (グレーの壁、竹フローリング、自立型机、茶色い床) の写真
トロントにある高級な中くらいなコンテンポラリースタイルのおしゃれなアトリエ・スタジオ (グレーの壁、竹フローリング、自立型机、茶色い床) の写真
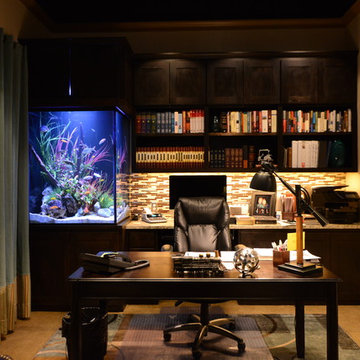
This aquarium is 225 gallons with a lengths of 36", width of 30" and height of 48". The filtration system is housed in the matching cabinet below the aquarium and is lit with LED lighting.
Location- Garland, Texas
Year Completed- 2013
Project Cost- $8000.00
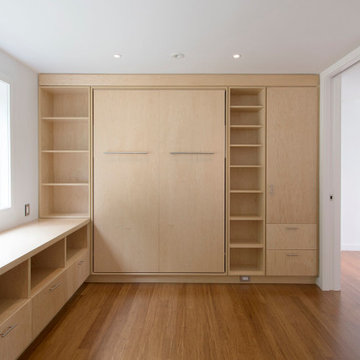
Two home offices double as guest bedrooms with pull-down murphy beds.
ブリッジポートにある中くらいなモダンスタイルのおしゃれな書斎 (白い壁、竹フローリング、暖炉なし、造り付け机、茶色い床、板張り壁) の写真
ブリッジポートにある中くらいなモダンスタイルのおしゃれな書斎 (白い壁、竹フローリング、暖炉なし、造り付け机、茶色い床、板張り壁) の写真
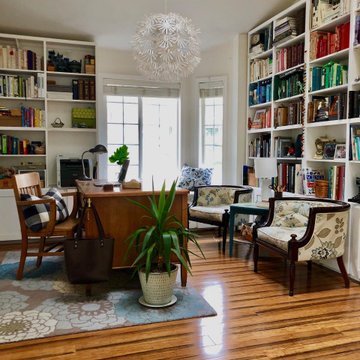
This former dining area of a home was completely transformed by changing out flooring, finding a new light fixture, adding built-in shelves and a custom upholstered window seat. bringing in an old oak desk,
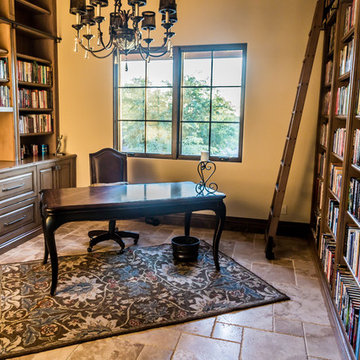
We're crazy about the built-in shelving, pocket doors, travertine flooring and wood accents throughout.
フェニックスにあるラグジュアリーな巨大なカントリー風のおしゃれなホームオフィス・書斎 (ライブラリー、ベージュの壁、トラバーチンの床、標準型暖炉、石材の暖炉まわり、自立型机、マルチカラーの床) の写真
フェニックスにあるラグジュアリーな巨大なカントリー風のおしゃれなホームオフィス・書斎 (ライブラリー、ベージュの壁、トラバーチンの床、標準型暖炉、石材の暖炉まわり、自立型机、マルチカラーの床) の写真
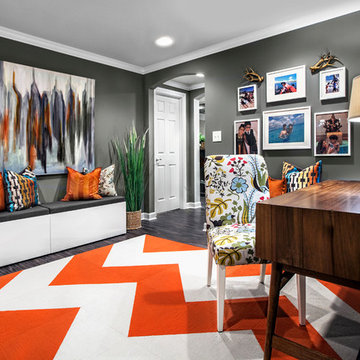
https://www.tiffanybrooksinteriors.com Inquire About Our Design Services Family Office in Oak Brook, IL, designed by Tiffany Brooks of Tiffany Brooks Interiors/HGTV Photography done by Marcel Page Photography.
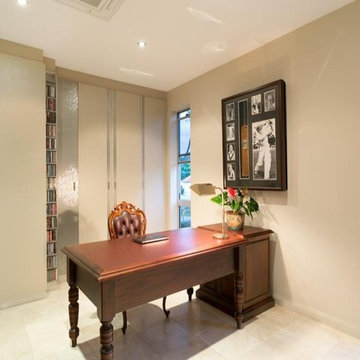
This unique riverfront home at the enviable 101 Brisbane Corso, Fairfield address has been designed to capture every aspect of the panoramic views of the river, and perfect northerly breezes that flow throughout the home.
Meticulous attention to detail in the design phase has ensured that every specification reflects unwavering quality and future practicality. No expense has been spared in producing a design that will surpass all expectations with an extensive list of features only a home of this calibre would possess.
The open layout encompasses three levels of multiple living spaces that blend together seamlessly and all accessible by the private lift. Easy, yet sophisticated interior details combine travertine marble and Blackbutt hardwood floors with calming tones, while oversized windows and glass doors open onto a range of outdoor spaces all designed around the spectacular river back drop. This relaxed and balanced design maximises on natural light while creating a number of vantage points from which to enjoy the sweeping views over the Brisbane River and city skyline.
The centrally located kitchen brings function and form with a spacious walk through, butler style pantry; oversized island bench; Miele appliances including plate warmer, steam oven, combination microwave & induction cooktop; granite benchtops and an abundance of storage sure to impress.
Four large bedrooms, 3 of which are ensuited, offer a degree of flexibility and privacy for families of all ages and sizes. The tranquil master retreat is perfectly positioned at the back of the home enjoying the stunning river & city view, river breezes and privacy.
The lower level has been created with entertaining in mind. With both indoor and outdoor entertaining spaces flowing beautifully to the architecturally designed saltwater pool with heated spa, through to the 10m x 3.5m pontoon creating the ultimate water paradise! The large indoor space with full glass backdrop ensures you can enjoy all that is on offer. Complete the package with a 4 car garage with room for all the toys and you have a home you will never want to leave.
A host of outstanding additional features further assures optimal comfort, including a dedicated study perfect for a home office; home theatre complete with projector & HDD recorder; private glass walled lift; commercial quality air-conditioning throughout; colour video intercom; 8 zone audio system; vacuum maid; back to base alarm just to name a few.
Located beside one of the many beautiful parks in the area, with only one neighbour and uninterrupted river views, it is hard to believe you are only 4km to the CBD and so close to every convenience imaginable. With easy access to the Green Bridge, QLD Tennis Centre, Major Hospitals, Major Universities, Private Schools, Transport & Fairfield Shopping Centre.
Features of 101 Brisbane Corso, Fairfield at a glance:
- Large 881 sqm block, beside the park with only one neighbour
- Panoramic views of the river, through to the Green Bridge and City
- 10m x 3.5m pontoon with 22m walkway
- Glass walled lift, a unique feature perfect for families of all ages & sizes
- 4 bedrooms, 3 with ensuite
- Tranquil master retreat perfectly positioned at the back of the home enjoying the stunning river & city view & river breezes
- Gourmet kitchen with Miele appliances - plate warmer, steam oven, combination microwave & induction cook top
- Granite benches in the kitchen, large island bench and spacious walk in pantry sure to impress
- Multiple living areas spread over 3 distinct levels
- Indoor and outdoor entertaining spaces to enjoy everything the river has to offer
- Beautiful saltwater pool & heated spa
- Dedicated study perfect for a home office
- Home theatre complete with Panasonic 3D Blue Ray HDD recorder, projector & home theatre speaker system
- Commercial quality air-conditioning throughout + vacuum maid
- Back to base alarm system & video intercom
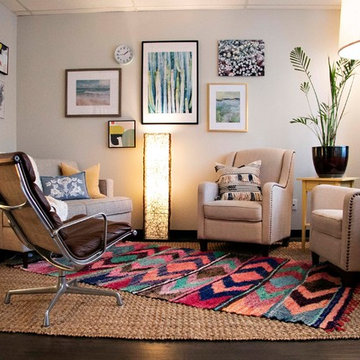
Photo Credit Heather V Keeling
ポートランドにあるお手頃価格の中くらいなエクレクティックスタイルのおしゃれな書斎 (グレーの壁、竹フローリング、造り付け机、茶色い床) の写真
ポートランドにあるお手頃価格の中くらいなエクレクティックスタイルのおしゃれな書斎 (グレーの壁、竹フローリング、造り付け机、茶色い床) の写真
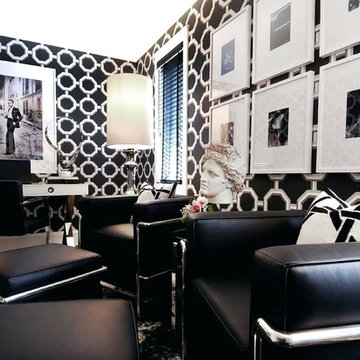
Black and white is a must when creating any space. Contemporary with a feel on the Old Hollywood glam.
Perfection!
ロサンゼルスにある高級な中くらいなコンテンポラリースタイルのおしゃれな書斎 (黒い壁、竹フローリング、自立型机、茶色い床) の写真
ロサンゼルスにある高級な中くらいなコンテンポラリースタイルのおしゃれな書斎 (黒い壁、竹フローリング、自立型机、茶色い床) の写真
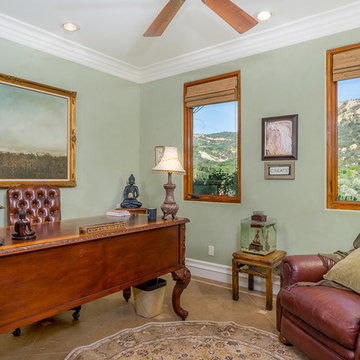
Clarified Studios
ロサンゼルスにある高級な中くらいな地中海スタイルのおしゃれなホームオフィス・書斎 (緑の壁、自立型机、トラバーチンの床、暖炉なし、茶色い床) の写真
ロサンゼルスにある高級な中くらいな地中海スタイルのおしゃれなホームオフィス・書斎 (緑の壁、自立型机、トラバーチンの床、暖炉なし、茶色い床) の写真
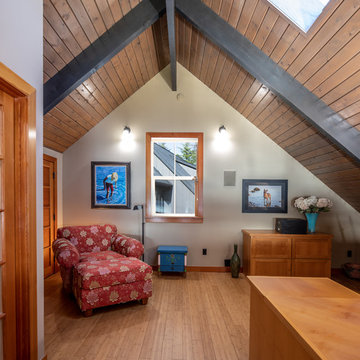
Loft office.
シアトルにある高級な中くらいなエクレクティックスタイルのおしゃれな書斎 (白い壁、竹フローリング、自立型机、暖炉なし、茶色い床) の写真
シアトルにある高級な中くらいなエクレクティックスタイルのおしゃれな書斎 (白い壁、竹フローリング、自立型机、暖炉なし、茶色い床) の写真
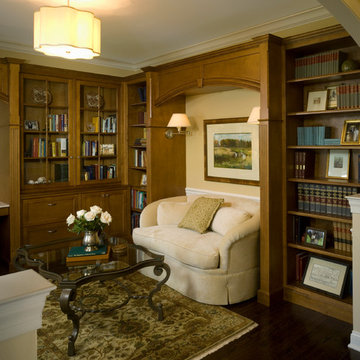
An elegant library/office for two that can double as a living room for small gatherings. Fully custom designed and built cabinetry to hold his and her book collections and hide the printer and files. A sofa niche creates a cozy nook and the soft, rich color palette keeps the mood elegant.
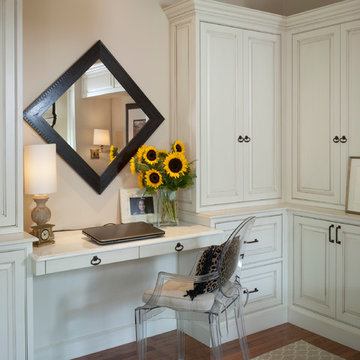
Wish Granted:
A quiet, controlled color palette and clean lines drives the soothing chic vibe. Files, printers and chaos are hidden behind beautiful distressed custom cabinetry boasting beefy hand forged hardware. The cozy niche cradles a reframed wedding photo and the deepest, most comfortable armless settee. Client's own arm chairs look even more elegant in this new room!
Photography by David Van Scott
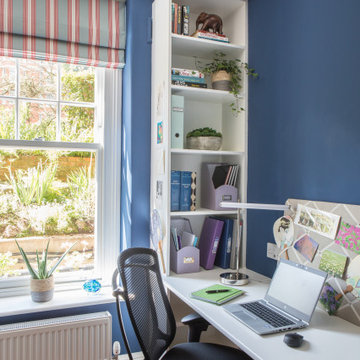
This light and sunny home office has bamboo floors and rich blue paint on the walls to aid concentration.
高級な小さなコンテンポラリースタイルのおしゃれな書斎 (青い壁、竹フローリング、暖炉なし、造り付け机、茶色い床、折り上げ天井) の写真
高級な小さなコンテンポラリースタイルのおしゃれな書斎 (青い壁、竹フローリング、暖炉なし、造り付け机、茶色い床、折り上げ天井) の写真
ホームオフィス・書斎 (竹フローリング、トラバーチンの床、茶色い床、マルチカラーの床) の写真
1
