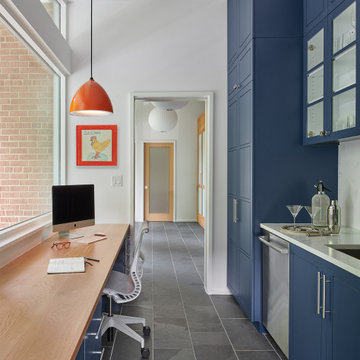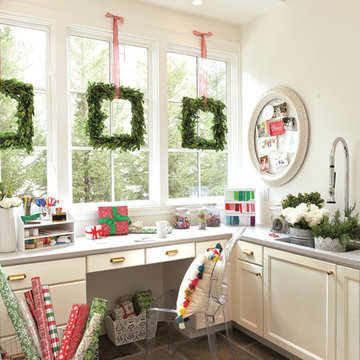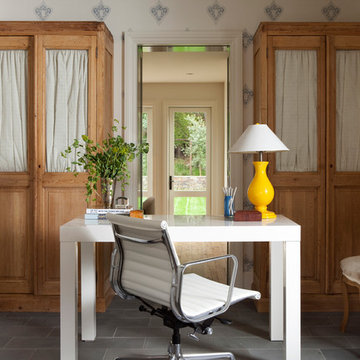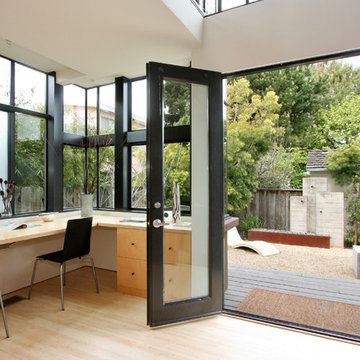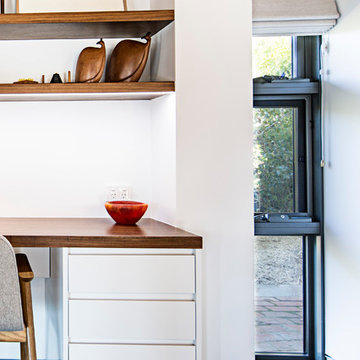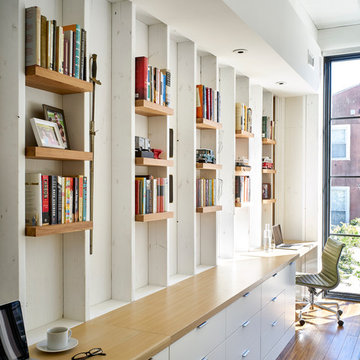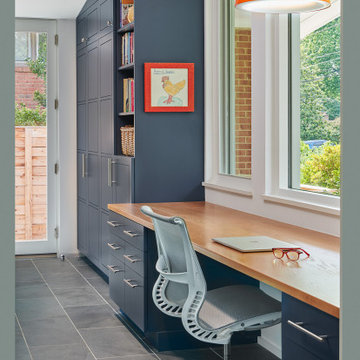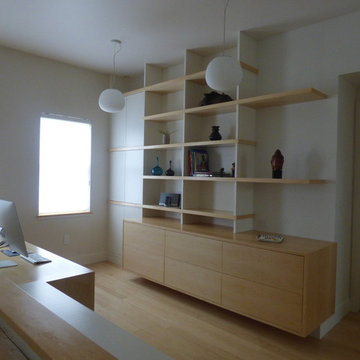ホームオフィス・書斎 (竹フローリング、スレートの床、白い壁) の写真
並び替え:今日の人気順
写真 1〜20 枚目(全 133 枚)

Free ebook, Creating the Ideal Kitchen. DOWNLOAD NOW
Working with this Glen Ellyn client was so much fun the first time around, we were thrilled when they called to say they were considering moving across town and might need some help with a bit of design work at the new house.
The kitchen in the new house had been recently renovated, but it was not exactly what they wanted. What started out as a few tweaks led to a pretty big overhaul of the kitchen, mudroom and laundry room. Luckily, we were able to use re-purpose the old kitchen cabinetry and custom island in the remodeling of the new laundry room — win-win!
As parents of two young girls, it was important for the homeowners to have a spot to store equipment, coats and all the “behind the scenes” necessities away from the main part of the house which is a large open floor plan. The existing basement mudroom and laundry room had great bones and both rooms were very large.
To make the space more livable and comfortable, we laid slate tile on the floor and added a built-in desk area, coat/boot area and some additional tall storage. We also reworked the staircase, added a new stair runner, gave a facelift to the walk-in closet at the foot of the stairs, and built a coat closet. The end result is a multi-functional, large comfortable room to come home to!
Just beyond the mudroom is the new laundry room where we re-used the cabinets and island from the original kitchen. The new laundry room also features a small powder room that used to be just a toilet in the middle of the room.
You can see the island from the old kitchen that has been repurposed for a laundry folding table. The other countertops are maple butcherblock, and the gold accents from the other rooms are carried through into this room. We were also excited to unearth an existing window and bring some light into the room.
Designed by: Susan Klimala, CKD, CBD
Photography by: Michael Alan Kaskel
For more information on kitchen and bath design ideas go to: www.kitchenstudio-ge.com

吹抜けの上部にこしらえれば、ここは高い二階ということで天井高さをたっぷり確保したロフトが作れます。
★撮影|黒住直臣
★施工|TH-1
★コーディネート|ザ・ハウス
東京23区にあるお手頃価格の中くらいな和風のおしゃれな書斎 (白い壁、竹フローリング、造り付け机、茶色い床) の写真
東京23区にあるお手頃価格の中くらいな和風のおしゃれな書斎 (白い壁、竹フローリング、造り付け机、茶色い床) の写真
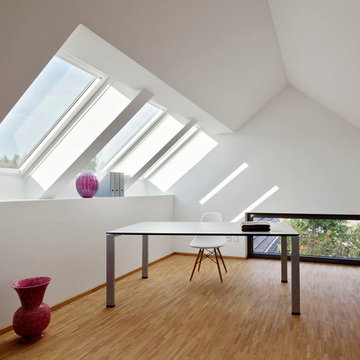
Foto: Thomas Ott
フランクフルトにある広いコンテンポラリースタイルのおしゃれな書斎 (白い壁、竹フローリング、自立型机、暖炉なし) の写真
フランクフルトにある広いコンテンポラリースタイルのおしゃれな書斎 (白い壁、竹フローリング、自立型机、暖炉なし) の写真
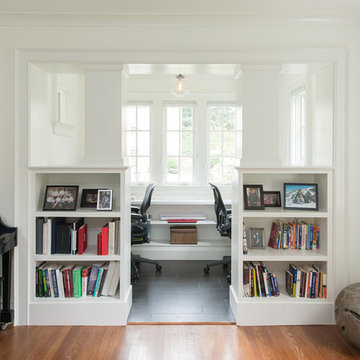
New addition and interior redesign / renovation of a 1930's residence in the Battery Park neighborhood of Bethesda, MD. Photography: Katherine Ma, Studio by MAK
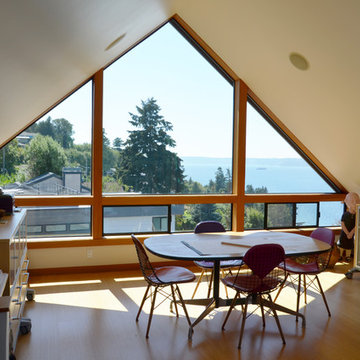
The top floor studio features large windows in the gable ends, bamboo flooring and the same douglas fir trim as found throughout the house.
シアトルにある中くらいなコンテンポラリースタイルのおしゃれなアトリエ・スタジオ (白い壁、竹フローリング) の写真
シアトルにある中くらいなコンテンポラリースタイルのおしゃれなアトリエ・スタジオ (白い壁、竹フローリング) の写真
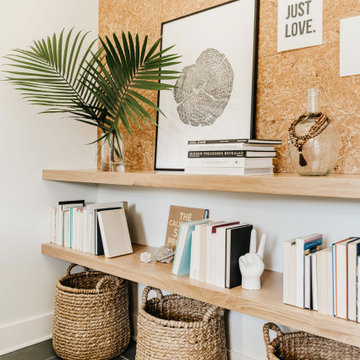
Blue Slate Flooring, Floating Shelves, Wood Shelving, Book Storage, Cork Wall, Bulletin Board, White Walls
サンディエゴにあるラグジュアリーな中くらいなビーチスタイルのおしゃれなホームオフィス・書斎 (白い壁、スレートの床、造り付け机、青い床) の写真
サンディエゴにあるラグジュアリーな中くらいなビーチスタイルのおしゃれなホームオフィス・書斎 (白い壁、スレートの床、造り付け机、青い床) の写真
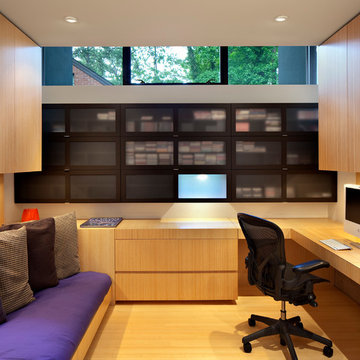
Mark Herboth Photography
ローリーにある高級な中くらいなコンテンポラリースタイルのおしゃれな書斎 (白い壁、竹フローリング、造り付け机) の写真
ローリーにある高級な中くらいなコンテンポラリースタイルのおしゃれな書斎 (白い壁、竹フローリング、造り付け机) の写真

The conservatory space was transformed into a bright space full of light and plants. It also doubles up as a small office space with plenty of storage and a very comfortable Victorian refurbished chaise longue to relax in.
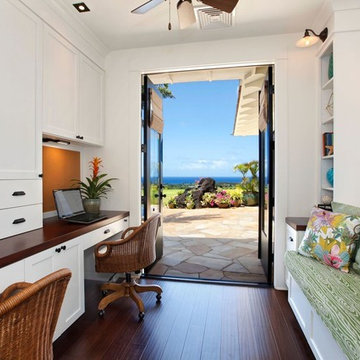
The beautiful home office has two built-in desks and french doors that open to the pool lanai. Built-in storage houses the printer and other office supplies, on the built-in shelves the decorator mixed beach accents like sea shells and coral with books about the sea. The built-in day bed with custom green cover add color and comfort. A large Plumaria painting hangs above the bed bringing the outdoors in.
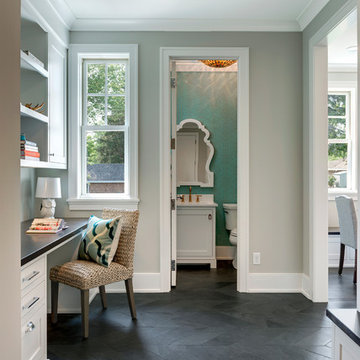
Builder: City Homes Design and Build - Architectural Designer: Nelson Design - Interior Designer: Jodi Mellin - Photo: Spacecrafting Photography
ミネアポリスにあるラグジュアリーな小さなトランジショナルスタイルのおしゃれな書斎 (白い壁、スレートの床、造り付け机、グレーの床) の写真
ミネアポリスにあるラグジュアリーな小さなトランジショナルスタイルのおしゃれな書斎 (白い壁、スレートの床、造り付け机、グレーの床) の写真
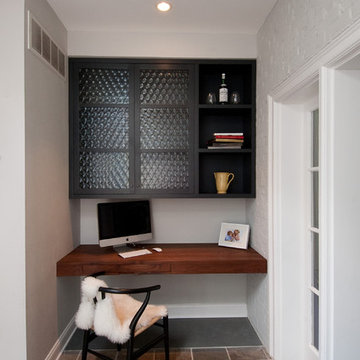
Design By: InHouse Studios
Photos By: Laurie Beck Photography
フィラデルフィアにあるお手頃価格の小さなミッドセンチュリースタイルのおしゃれな書斎 (白い壁、スレートの床、造り付け机、暖炉なし) の写真
フィラデルフィアにあるお手頃価格の小さなミッドセンチュリースタイルのおしゃれな書斎 (白い壁、スレートの床、造り付け机、暖炉なし) の写真
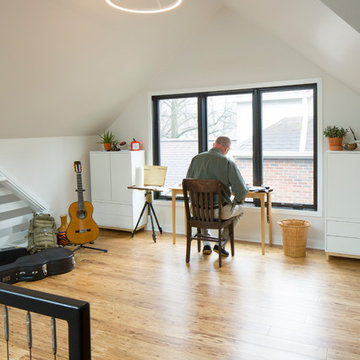
View of music room loft features a vertical cable-rail "stair harp" in the spirit of the client's musical inclinations and appreciation for construction detail - Architecture/Interiors/Renderings: HAUS | Architecture - Construction Management: WERK | Building Modern - Photography: Tony Valainis
ホームオフィス・書斎 (竹フローリング、スレートの床、白い壁) の写真
1
