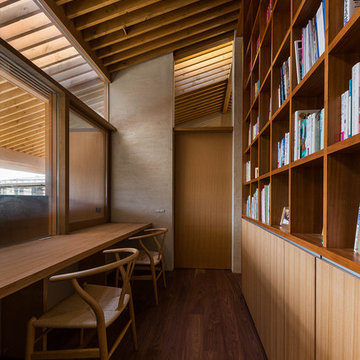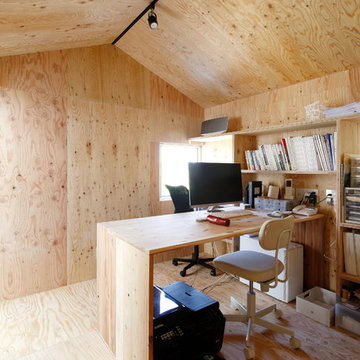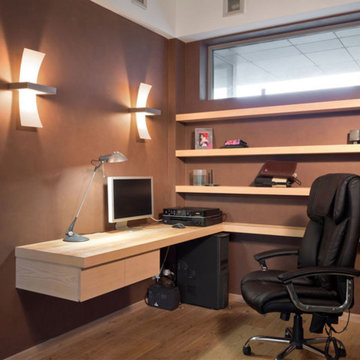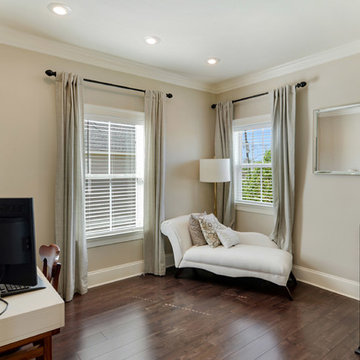ホームオフィス・書斎 (竹フローリング、合板フローリング、ベージュの壁、緑の壁) の写真
絞り込み:
資材コスト
並び替え:今日の人気順
写真 1〜20 枚目(全 69 枚)
1/5
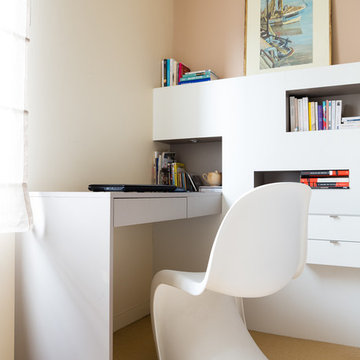
Conception d'une tête de lit - bibliothèque- bureau sur mesure. Ce mobilier occupe tout un linéaire de mur avec un bureau en retour qui sort de la dernière niche.
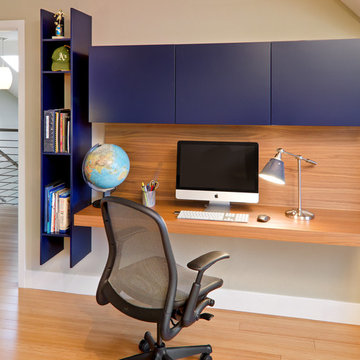
Photography by: Bob Jansons H&H Productions
サンフランシスコにあるコンテンポラリースタイルのおしゃれなホームオフィス・書斎 (ベージュの壁、竹フローリング、造り付け机) の写真
サンフランシスコにあるコンテンポラリースタイルのおしゃれなホームオフィス・書斎 (ベージュの壁、竹フローリング、造り付け机) の写真
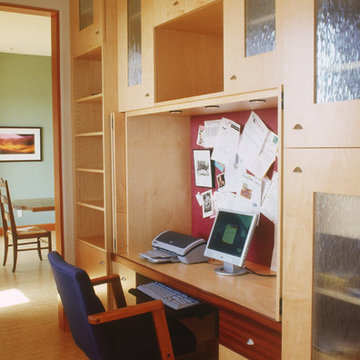
Transformed hallway
Bi-Fold Doors cover up desk when not in use so no mess is seen
Pull out drawers and files behind doors
Maple & Sapele
サンディエゴにあるラグジュアリーな小さなコンテンポラリースタイルのおしゃれな書斎 (ベージュの壁、竹フローリング、造り付け机) の写真
サンディエゴにあるラグジュアリーな小さなコンテンポラリースタイルのおしゃれな書斎 (ベージュの壁、竹フローリング、造り付け机) の写真
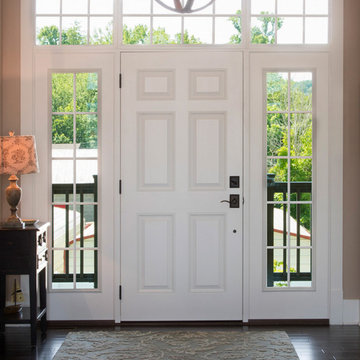
at Auto Pro Locksmith we help people with there doors and locks problems. our services are for commercial residential & automotive locksmith. we are based in London with mobile equipped car that working 24 hours for any emergency call.
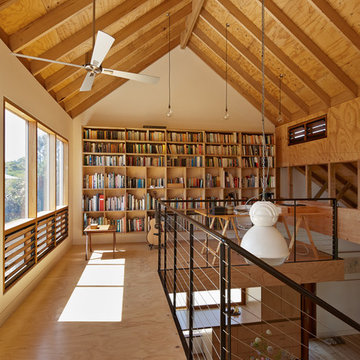
Upper library room.
Design: Andrew Simpson Architects in collaboration with Charles Anderson
Project Team: Andrew Simpson, Michael Barraclough, Emma Parkinson
Completed: 2013
Photography: Peter Bennetts
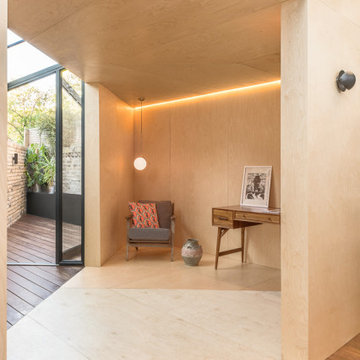
The skylit passage leads to the plywood study and from there to the rear patio
ロンドンにあるお手頃価格の北欧スタイルのおしゃれなホームオフィス・書斎 (ベージュの壁、合板フローリング、ベージュの床) の写真
ロンドンにあるお手頃価格の北欧スタイルのおしゃれなホームオフィス・書斎 (ベージュの壁、合板フローリング、ベージュの床) の写真
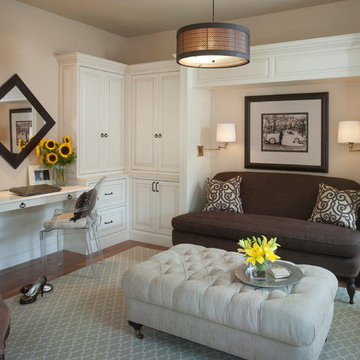
Wish Granted:
A quiet, controlled color palette and clean lines drives the soothing chic vibe. Files, printers and chaos are hidden behind beautiful distressed custom cabinetry boasting beefy hand forged hardware. The cozy niche cradles a reframed wedding photo and the deepest, most comfortable armless settee. Client's own arm chairs look even more elegant in this new room!
Photography by David Van Scott
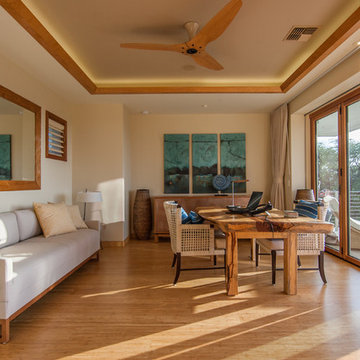
Architect- Marc Taron
Contractor- Kanegai Builders
Landscape Architect- Irvin Higashi
ハワイにある高級な広いトロピカルスタイルのおしゃれなホームオフィス・書斎 (ベージュの壁、竹フローリング、自立型机、ベージュの床) の写真
ハワイにある高級な広いトロピカルスタイルのおしゃれなホームオフィス・書斎 (ベージュの壁、竹フローリング、自立型机、ベージュの床) の写真
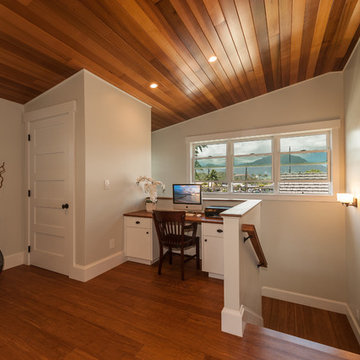
Augie Salbosa
ハワイにあるトラディショナルスタイルのおしゃれなホームオフィス・書斎 (ベージュの壁、竹フローリング、造り付け机) の写真
ハワイにあるトラディショナルスタイルのおしゃれなホームオフィス・書斎 (ベージュの壁、竹フローリング、造り付け机) の写真
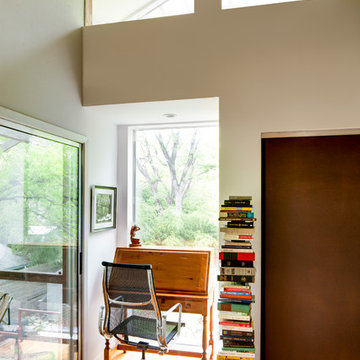
© Craig Kuhner Architectural Photography
ダラスにあるインダストリアルスタイルのおしゃれなホームオフィス・書斎 (ベージュの壁、合板フローリング、自立型机) の写真
ダラスにあるインダストリアルスタイルのおしゃれなホームオフィス・書斎 (ベージュの壁、合板フローリング、自立型机) の写真
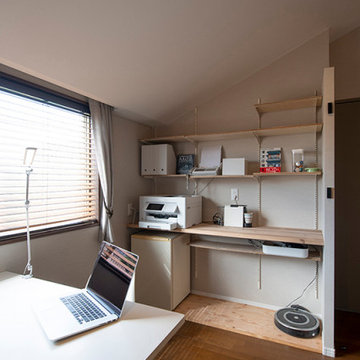
ロフトスペースをワークスペースと寝室スペースに緩やかにゾーン分けして、ソフトに共存できる空間にしました。
他の地域にある低価格の広いコンテンポラリースタイルのおしゃれな書斎 (ベージュの壁、合板フローリング、自立型机、茶色い床、クロスの天井、壁紙、白い天井) の写真
他の地域にある低価格の広いコンテンポラリースタイルのおしゃれな書斎 (ベージュの壁、合板フローリング、自立型机、茶色い床、クロスの天井、壁紙、白い天井) の写真
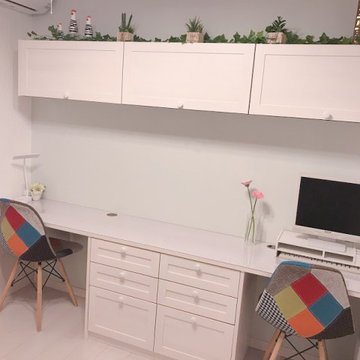
夫婦共有のワーキングスペースです。
私は主にPC作業、夫は試験勉強や読書に利用しています。
明るい気持ちでお仕事できるように、カラフルな家具やインテリア雑貨をチョイスしました。
他の地域にある低価格の小さな北欧スタイルのおしゃれな書斎 (緑の壁、合板フローリング、暖炉なし、造り付け机、白い床、クロスの天井、壁紙) の写真
他の地域にある低価格の小さな北欧スタイルのおしゃれな書斎 (緑の壁、合板フローリング、暖炉なし、造り付け机、白い床、クロスの天井、壁紙) の写真
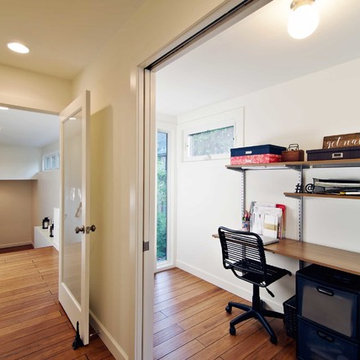
Here's a look at the temporary office space that will become a master bathroom in phase 2. The floor to ceiling slot windows cast a fun light in the afternoon.
-Photos by Black Olive Photographic
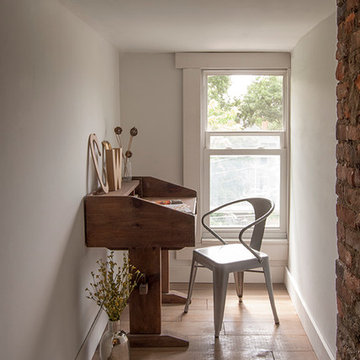
Photo: Adrienne DeRosa © 2015 Houzz
At the opposite end of the attic, a dormer is reclaimed as the perfect spot for catching up on paperwork or jotting down thoughts. The antique desk becomes a statement piece when placed in the otherwise minimal space.
Once the space was gutted, the couple cut and fit planks of plywood in lieu of conventional hardwood flooring. The wide-cut planks create ambiance for the entire attic and lend to the couple's hands-on aesthetic.
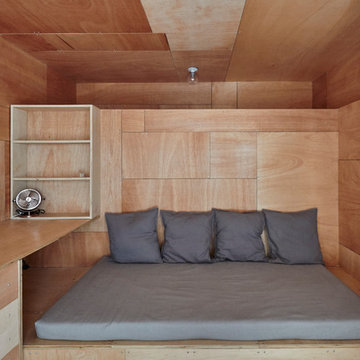
The goal of this gut renovation was to create three isolated rooms: main bedroom and two small working studios. Each studio has custom made furniture for sleeping, as well as working tables and closets. Both can be used as a guest bedroom, if necessary.
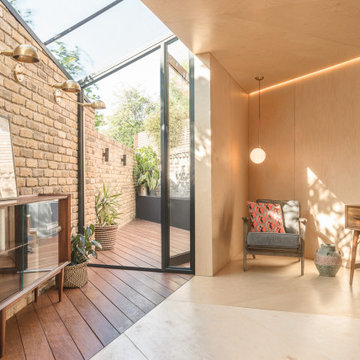
Glass Skylight-to-Door leads out to the patio, and the remaining interior is clad in plywood.
ロンドンにあるお手頃価格の小さな北欧スタイルのおしゃれなアトリエ・スタジオ (ベージュの壁、合板フローリング、自立型机、ベージュの床) の写真
ロンドンにあるお手頃価格の小さな北欧スタイルのおしゃれなアトリエ・スタジオ (ベージュの壁、合板フローリング、自立型机、ベージュの床) の写真
ホームオフィス・書斎 (竹フローリング、合板フローリング、ベージュの壁、緑の壁) の写真
1
