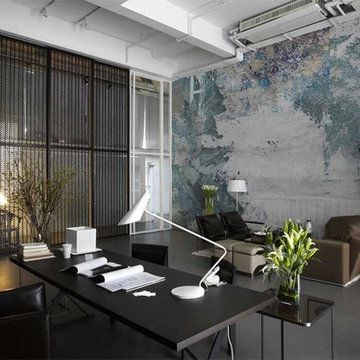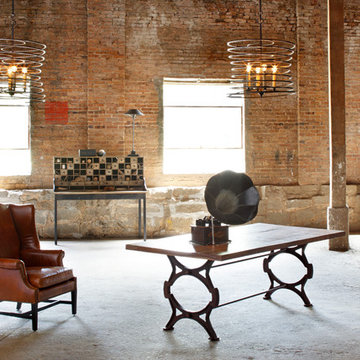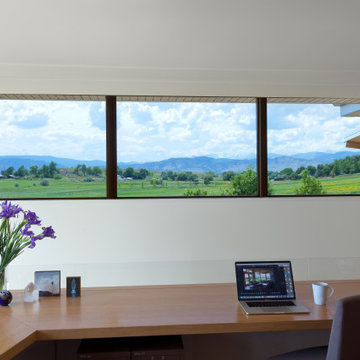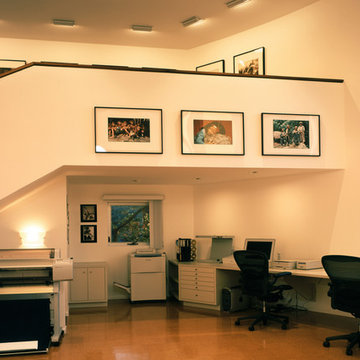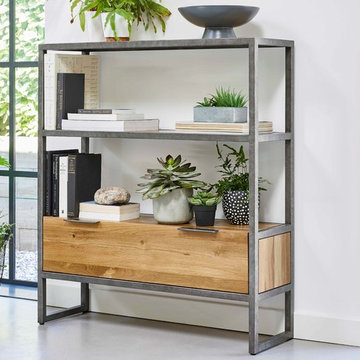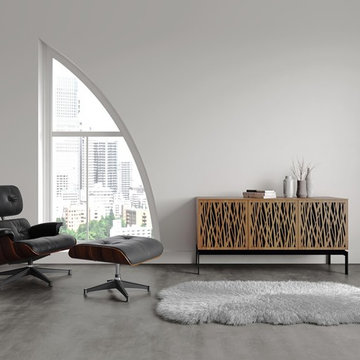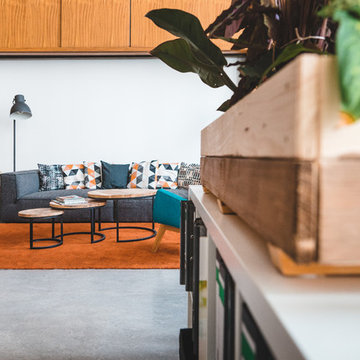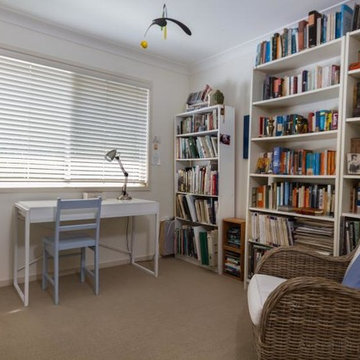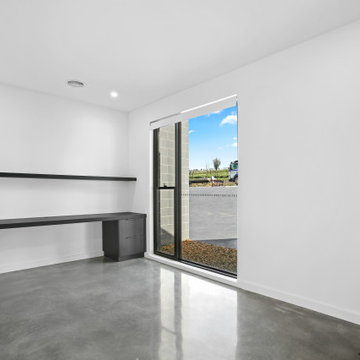巨大な書斎 (竹フローリング、コンクリートの床) の写真
絞り込み:
資材コスト
並び替え:今日の人気順
写真 1〜20 枚目(全 25 枚)
1/5

Klare Linien, klare Farben, viel Licht und Luft – mit Blick in den Berliner Himmel. Die Realisierung der Komplettplanung dieser Privatwohnung in Berlin aus dem Jahr 2019 erfüllte alle Wünsche der Bewohner. Auch die, von denen sie nicht gewusst hatten, dass sie sie haben.
Fotos: Jordana Schramm
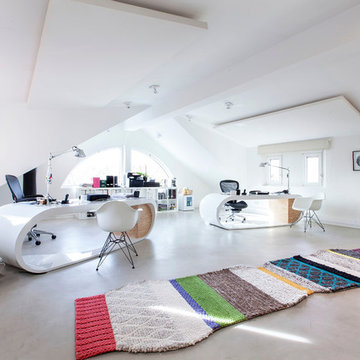
Lupe Clemente Fotografia
マドリードにあるラグジュアリーな巨大なコンテンポラリースタイルのおしゃれな書斎 (自立型机、コンクリートの床、白い壁、暖炉なし) の写真
マドリードにあるラグジュアリーな巨大なコンテンポラリースタイルのおしゃれな書斎 (自立型机、コンクリートの床、白い壁、暖炉なし) の写真
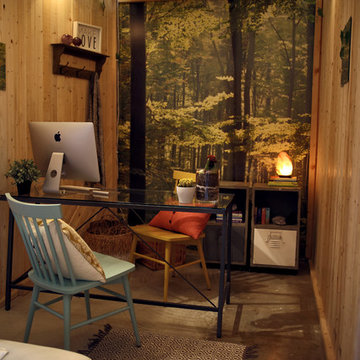
The clients needed an office space in the center so, instead of building walls, we enclosed the perimeter with natural wood panels. The forest wallpaper of the store continues on the back. The ceiling is finished with folded canvas.
Photography by Ricky Cohete
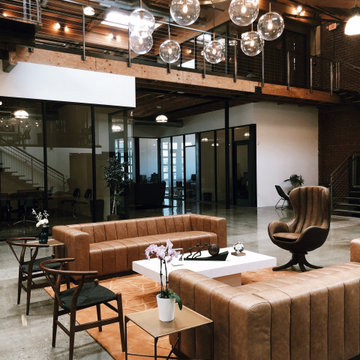
Interior Design of a 10,000 square foot office space.
ロサンゼルスにあるお手頃価格の巨大なインダストリアルスタイルのおしゃれな書斎 (白い壁、コンクリートの床、暖炉なし、グレーの床) の写真
ロサンゼルスにあるお手頃価格の巨大なインダストリアルスタイルのおしゃれな書斎 (白い壁、コンクリートの床、暖炉なし、グレーの床) の写真
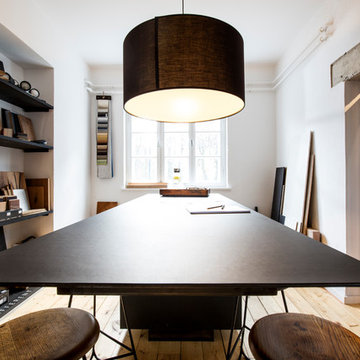
ミュンヘンにあるラグジュアリーな巨大なインダストリアルスタイルのおしゃれな書斎 (白い壁、コンクリートの床、暖炉なし、自立型机、グレーの床) の写真
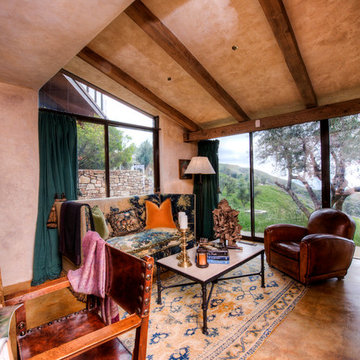
Breathtaking views of the incomparable Big Sur Coast, this classic Tuscan design of an Italian farmhouse, combined with a modern approach creates an ambiance of relaxed sophistication for this magnificent 95.73-acre, private coastal estate on California’s Coastal Ridge. Five-bedroom, 5.5-bath, 7,030 sq. ft. main house, and 864 sq. ft. caretaker house over 864 sq. ft. of garage and laundry facility. Commanding a ridge above the Pacific Ocean and Post Ranch Inn, this spectacular property has sweeping views of the California coastline and surrounding hills. “It’s as if a contemporary house were overlaid on a Tuscan farm-house ruin,” says decorator Craig Wright who created the interiors. The main residence was designed by renowned architect Mickey Muenning—the architect of Big Sur’s Post Ranch Inn, —who artfully combined the contemporary sensibility and the Tuscan vernacular, featuring vaulted ceilings, stained concrete floors, reclaimed Tuscan wood beams, antique Italian roof tiles and a stone tower. Beautifully designed for indoor/outdoor living; the grounds offer a plethora of comfortable and inviting places to lounge and enjoy the stunning views. No expense was spared in the construction of this exquisite estate.
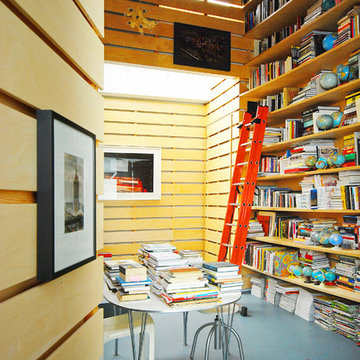
Fine House Studio
グロスタシャーにあるラグジュアリーな巨大なコンテンポラリースタイルのおしゃれな書斎 (コンクリートの床、自立型机) の写真
グロスタシャーにあるラグジュアリーな巨大なコンテンポラリースタイルのおしゃれな書斎 (コンクリートの床、自立型机) の写真
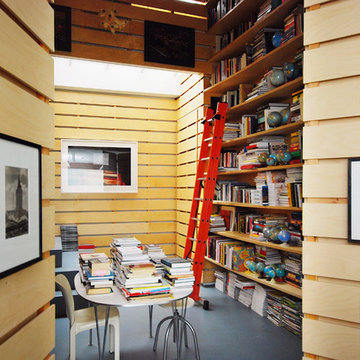
Fine House Studio
グロスタシャーにあるラグジュアリーな巨大なコンテンポラリースタイルのおしゃれな書斎 (コンクリートの床、自立型机) の写真
グロスタシャーにあるラグジュアリーな巨大なコンテンポラリースタイルのおしゃれな書斎 (コンクリートの床、自立型机) の写真
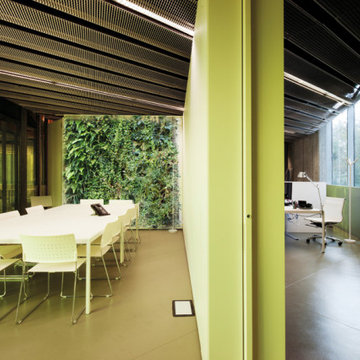
Il progetto degli interni trascende le consuete tipologie di ufficio chiuso e ufficio aperto. Luoghi di lavoro, di studio, e spazi di relax e relazione interpersonale sono tra loro mescolati facilitando momenti di interrelazione tra le persone. Un appropriato studio delle luci e dei colori, ottenuto con l'utilizzo di vetri colorati crea differenti luoghi addatti ai molteplici usi presenti in questo edificio: luoghi di lavoro, spazi espositivi, sale per riunioni e conferenze. In un ambiente così aperto e relativamente informale, reso complesso anche dalla compresenza di più attività, la segnaletica istituzionale diviene elemento basilare per l’orientamento dei diversi visitatori che frequentano il centro.
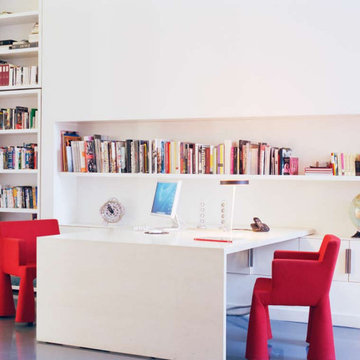
fonctions remises en périphéries de pièces avec bureau coulissant, alcôve secrétaire et lit amovible dans le salon piano de l'appartement; un accès dérobé vers un cellier depuis la porte bibliothèque joue à la dissimulation
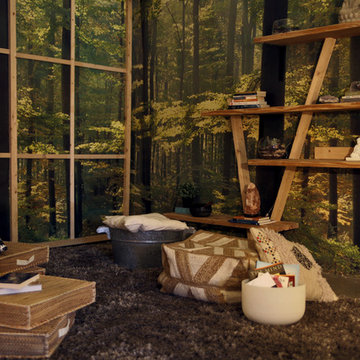
The center's reading and meditation area is surrounded by a forest mural. A bookshelf was designed by DIDA Home in natural wood planks to put all the books and also display for the store’s items that are for sale. In this area we included a curtain from floor to ceiling that closes when meditation or yoga sessions are happening to give a a greater sense of privacy while other costumers remain in the teepee and kitchen/bar areas. A large rug was added to invite customers to grab a book and lay down. Photography by Ricky Cohete
巨大な書斎 (竹フローリング、コンクリートの床) の写真
1
