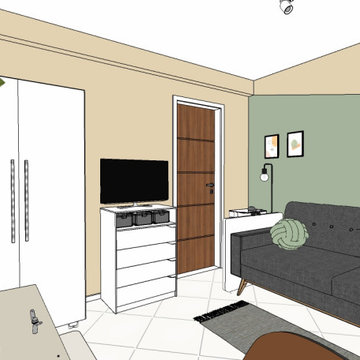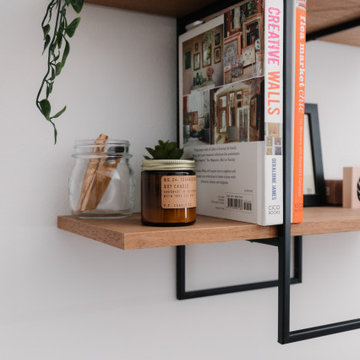クラフトルーム (竹フローリング、セラミックタイルの床、ラミネートの床) の写真
絞り込み:
資材コスト
並び替え:今日の人気順
写真 121〜140 枚目(全 208 枚)
1/5
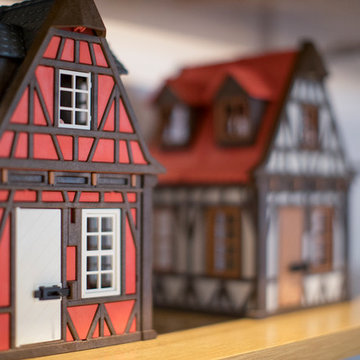
Dean Walters
メルボルンにあるお手頃価格の中くらいなコンテンポラリースタイルのおしゃれなクラフトルーム (白い壁、セラミックタイルの床、暖炉なし、自立型机) の写真
メルボルンにあるお手頃価格の中くらいなコンテンポラリースタイルのおしゃれなクラフトルーム (白い壁、セラミックタイルの床、暖炉なし、自立型机) の写真
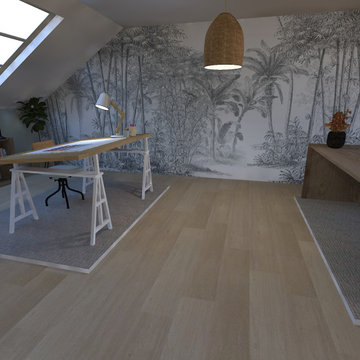
Proposition d'aménagement d'une pièce sous les toits selon une ambiance jungle.
Demande :
- Un espace atelier (table de dessin et machine à coudre) séparé d'un espace comprenant deux bureaux
- Pièce jardin
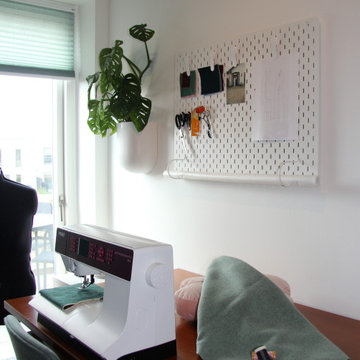
Gør din arbejdsplads attraktiv ved, at omgive dig med inspiration til dit arbejde.
他の地域にあるモダンスタイルのおしゃれなクラフトルーム (白い壁、ラミネートの床、自立型机、ベージュの床) の写真
他の地域にあるモダンスタイルのおしゃれなクラフトルーム (白い壁、ラミネートの床、自立型机、ベージュの床) の写真
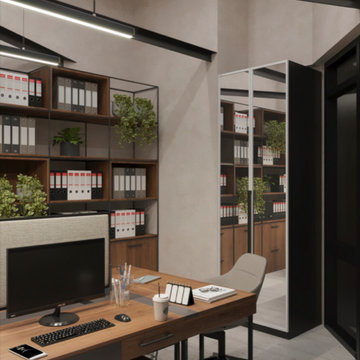
Дизайн офиса, Магадан
他の地域にあるお手頃価格の中くらいなコンテンポラリースタイルのおしゃれなクラフトルーム (ベージュの壁、ラミネートの床、自立型机、ベージュの床) の写真
他の地域にあるお手頃価格の中くらいなコンテンポラリースタイルのおしゃれなクラフトルーム (ベージュの壁、ラミネートの床、自立型机、ベージュの床) の写真
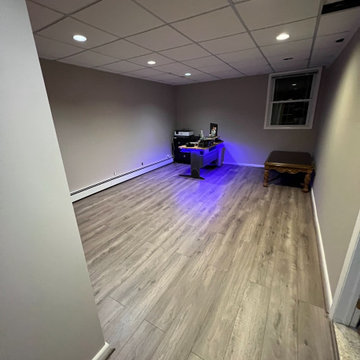
Tranformation from family room to home office.
- Painting of walls and trims
- Laminate florring installation
他の地域にあるお手頃価格の中くらいなモダンスタイルのおしゃれなクラフトルーム (グレーの壁、ラミネートの床、自立型机、グレーの床) の写真
他の地域にあるお手頃価格の中くらいなモダンスタイルのおしゃれなクラフトルーム (グレーの壁、ラミネートの床、自立型机、グレーの床) の写真
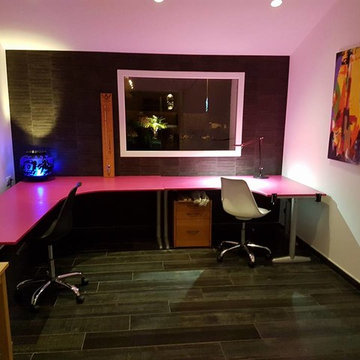
Espace bureau et multi média sobre et contemporain.
リールにある中くらいなコンテンポラリースタイルのおしゃれなクラフトルーム (白い壁、セラミックタイルの床、造り付け机) の写真
リールにある中くらいなコンテンポラリースタイルのおしゃれなクラフトルーム (白い壁、セラミックタイルの床、造り付け机) の写真
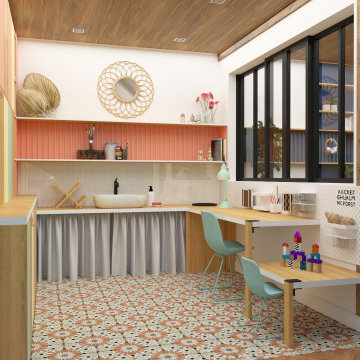
Conversion d'une ancienne cuisine en une pièce double, d'un côté un bureau professionnel et de l'autre un atelier pour les arts créatifs. Le projet réussi à intégrer deux fonctions et deux ambiances différentes en créant une unité visuel grâce à l'aménagement et la décoration tout en les dissociant par l'utilisation de la couleur. Une cloison centrale accueillant une porte vitrée et une verrière atelier permet la circulation des personnes et de la lumière entre les deux espaces.
Le premier côté propose un bureau double dont le principal bénéficie d'un agencement sur mesure permettant d'adapter la pièce à cette nouvelle fonction, ce qui allié à l'utilisation d'aplats de couleurs permet d'asseoir la position du bureau dans la pièce.
Le second côté est lui dédié aux arts créatifs tels que le dessin, la peinture, la couture ou en encore le petit bricolage. Cet espace fonctionnel et coloré instille une dynamique plus forte pour favoriser la créativité. Un coin couture est caché dans l'ensemble de rangement et à l'avantage de pouvoir arrêter et reprendre les travaux en cours, sans avoir à tout ranger à chaque session de couture. Un plan table à hauteur d'enfant est prévu pour s'amuser en famille.
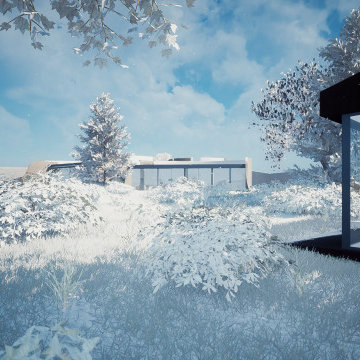
Une pièce en plus dans votre jardin
リヨンにあるお手頃価格の小さな北欧スタイルのおしゃれなクラフトルーム (白い壁、セラミックタイルの床、造り付け机、白い床、板張り壁、暖炉なし) の写真
リヨンにあるお手頃価格の小さな北欧スタイルのおしゃれなクラフトルーム (白い壁、セラミックタイルの床、造り付け机、白い床、板張り壁、暖炉なし) の写真
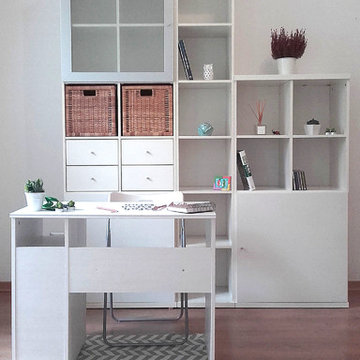
Home Staging per affitti brevi, a San Giusto Trieste
他の地域にある低価格の中くらいなコンテンポラリースタイルのおしゃれなクラフトルーム (白い壁、ラミネートの床、暖炉なし、自立型机、ベージュの床) の写真
他の地域にある低価格の中くらいなコンテンポラリースタイルのおしゃれなクラフトルーム (白い壁、ラミネートの床、暖炉なし、自立型机、ベージュの床) の写真
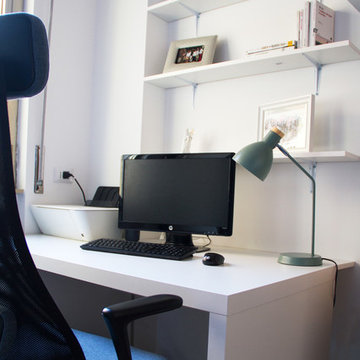
La camera del figlio è stata pensata nei colori che si abbinano bene ai mobili del letto e all'armadio già esistenti. Il disegno grafico sul muro attira l’attenzione e dà un tocco fresco e energetico.
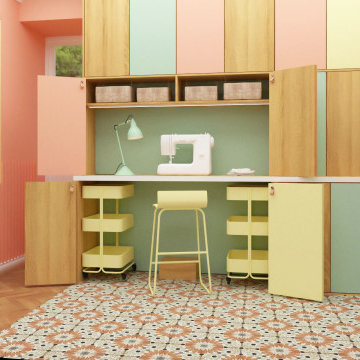
Cet espace est dédié aux arts créatifs tels que le dessin, la peinture, la couture ou en encore le petit bricolage. Cet espace fonctionnel et coloré instille une dynamique plus forte pour favoriser la créativité. Un coin couture est caché dans l'ensemble de rangement et à l'avantage de pouvoir arrêter et reprendre les travaux en cours, sans avoir à tout ranger à chaque session de couture. Un plan table à hauteur d'enfant est prévu pour s'amuser en famille.
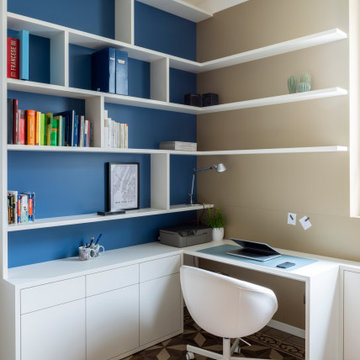
Studio con libreria realizzata su misura in legno laccato bianco con pannello magnetico integrato a parete.
Fotografia di Giacomo Introzzi
ミラノにあるお手頃価格の中くらいなコンテンポラリースタイルのおしゃれなクラフトルーム (ベージュの壁、セラミックタイルの床、折り上げ天井) の写真
ミラノにあるお手頃価格の中くらいなコンテンポラリースタイルのおしゃれなクラフトルーム (ベージュの壁、セラミックタイルの床、折り上げ天井) の写真
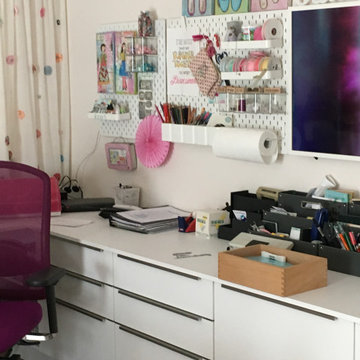
Im Gartengeschoss haben wir für die Kundin einen Kreativraum eingerichtet für Scrapbooks, Malerei und kreative Events mit Freundinnen
シュトゥットガルトにある高級な中くらいなカントリー風のおしゃれなクラフトルーム (ベージュの壁、セラミックタイルの床、自立型机) の写真
シュトゥットガルトにある高級な中くらいなカントリー風のおしゃれなクラフトルーム (ベージュの壁、セラミックタイルの床、自立型机) の写真
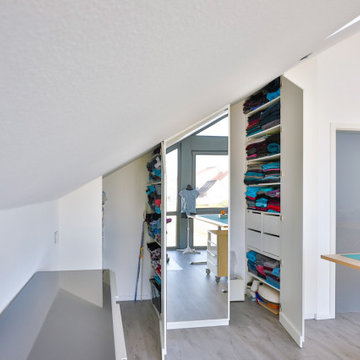
Schneiderinnen und Stoffverliebte kennen das Problem: Die Stapel mit den Stoffen werden immer höher. Die Lagerung und auch die Sichtung der Schätze immer schwieriger. So ging es auch unserer Kundin, die sich für ihre Stoffe einen begehbaren Schrank in der Dachschräge einbauen ließ. Wir haben dazu eine Dachschräge von 1 m Tiefe für zwei sehr geräumige Schrankelemente genutzt, in denen neben den Stoffen auch kleinteilige Nähutensilien ihren Platz finden. Die Fronten sind als Spiegel ausgeführt, damit das kreative Werk gleich begutachtet werden kann.
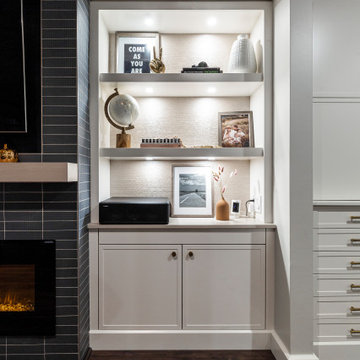
モントリオールにあるお手頃価格の中くらいなコンテンポラリースタイルのおしゃれなクラフトルーム (グレーの壁、ラミネートの床、標準型暖炉、タイルの暖炉まわり、造り付け机、茶色い床) の写真
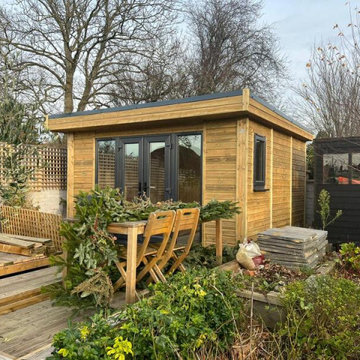
Ms D contacted Garden Retreat requiring a garden office / room, we worked with the her to design, build and supply a building that sits nicely within an existing decked and landscaped garden.
This contemporary garden building is constructed using an external 16mm nom x 125mm tanalsied cladding and bitumen paper to ensure any damp is kept out of the building. The walls are constructed using a 75mm x 38mm timber frame, 50mm Celotex and a 15mm inner lining grooved ply to finish the walls. The total thickness of the walls is 100mm which lends itself to all year round use. The floor is manufactured using heavy duty bearers, 75mm Celotex and a 15mm ply floor which comes with a laminated floor as standard and there are 4 options to choose from (September 2021 onwards) alternatively you can fit your own vinyl or carpet.
The roof is insulated and comes with an inner ply, metal roof covering, underfelt and internal spot lights or light panels. Within the electrics pack there is consumer unit, 3 brushed stainless steel double sockets and a switch. We also install sockets with built in USB charging points which is very useful and this building also has external spots (now standard September 2021) to light up the porch area.
This particular model is supplied with one set of 1200mm wide anthracite grey uPVC French doors and two 600mm full length side lights and a 600mm x 900mm uPVC casement window which provides a modern look and lots of light. The building is designed to be modular so during the ordering process you have the opportunity to choose where you want the windows and doors to be.
If you are interested in this design or would like something similar please do not hesitate to contact us for a quotation?
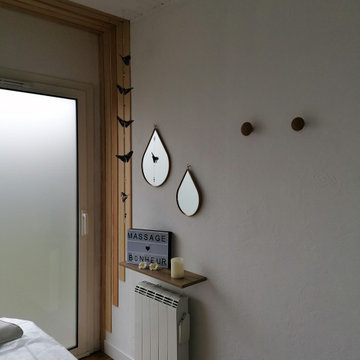
Projet de rénovation d'un institut de beauté à domicile. Afin de retrouver le plaisir de travailler, L. m'a demandé de revoir l'agencement, la lumière et l'ergonomie de son institut. Avec peu d'investissement, beaucoup de fais maison et d'ingéniosité il a été possible de revoir l'espace, l'ergonomie de travail pour cette esthéticienne, et de cacher les éléments disgracieux tels que le compteur électrique non déplaçable.
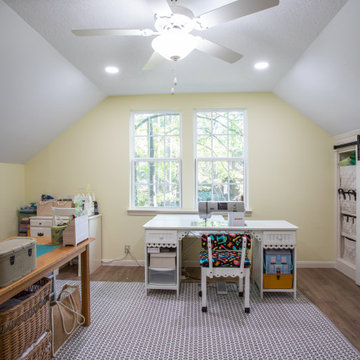
An old attic into a new living space: a sewing room, two beautiful sewing room, with two windows and storage space built-in, covered with barn doors and lots of shelving
クラフトルーム (竹フローリング、セラミックタイルの床、ラミネートの床) の写真
7
