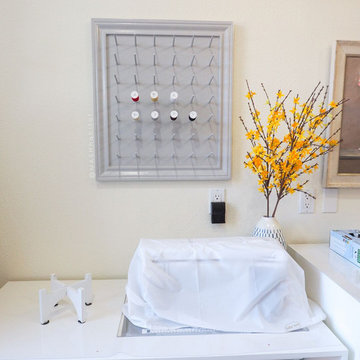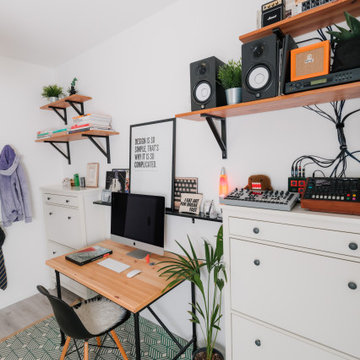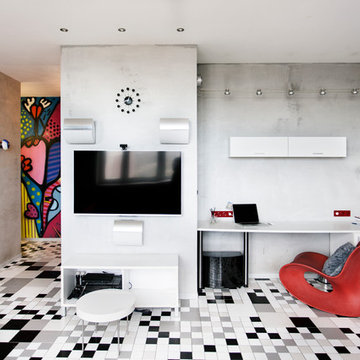クラフトルーム (竹フローリング、セラミックタイルの床、ラミネートの床、ライブラリー) の写真
絞り込み:
資材コスト
並び替え:今日の人気順
写真 1〜20 枚目(全 512 枚)
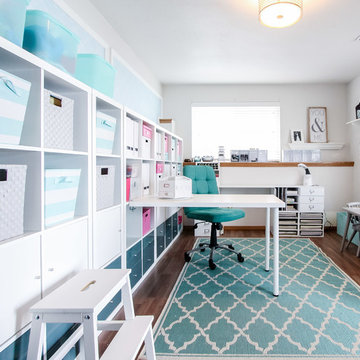
Now she and her son have ample space to organize and create.
シアトルにあるお手頃価格の小さなトランジショナルスタイルのおしゃれなクラフトルーム (白い壁、ラミネートの床、造り付け机) の写真
シアトルにあるお手頃価格の小さなトランジショナルスタイルのおしゃれなクラフトルーム (白い壁、ラミネートの床、造り付け机) の写真
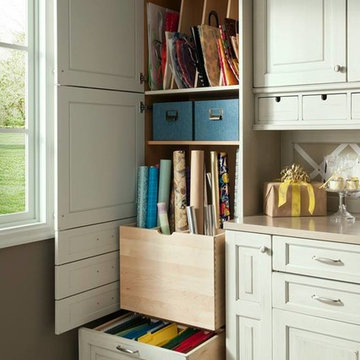
This Emabassy Row Gift Wrap Station serves as both a small home office and a gift wrapping area for the holidays! Wood-Mode never ceases to amaze with their gift of cabinetry that has both style and functionality! The off-white cabinets are the perfect color to compliment the brown walls.
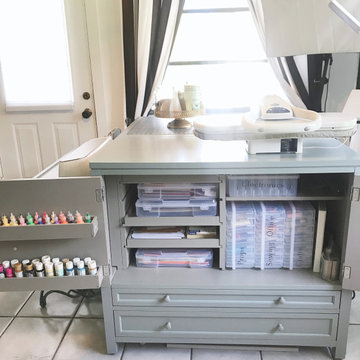
Reorganized this craft room to fit many sewing machines, fabric, thread and other essentials.
オーランドにある高級な中くらいなエクレクティックスタイルのおしゃれなクラフトルーム (白い壁、セラミックタイルの床、暖炉なし、自立型机、グレーの床) の写真
オーランドにある高級な中くらいなエクレクティックスタイルのおしゃれなクラフトルーム (白い壁、セラミックタイルの床、暖炉なし、自立型机、グレーの床) の写真
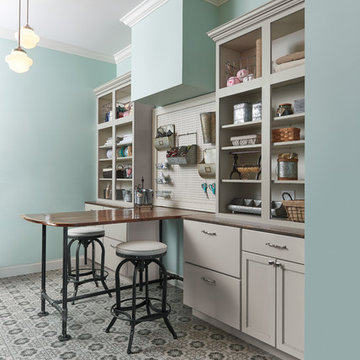
Designer Becky Graves
Table by Key Pieces
Build by Key Construction
Kemper Cabinets
コロンバスにある中くらいなトラディショナルスタイルのおしゃれなクラフトルーム (セラミックタイルの床、青い壁、造り付け机) の写真
コロンバスにある中くらいなトラディショナルスタイルのおしゃれなクラフトルーム (セラミックタイルの床、青い壁、造り付け机) の写真
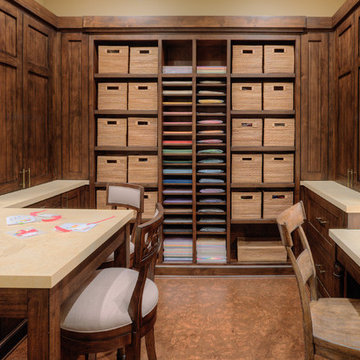
Douglas Knight Construction and Springgate Photography
ソルトレイクシティにある巨大なトランジショナルスタイルのおしゃれなクラフトルーム (茶色い壁、セラミックタイルの床、造り付け机) の写真
ソルトレイクシティにある巨大なトランジショナルスタイルのおしゃれなクラフトルーム (茶色い壁、セラミックタイルの床、造り付け机) の写真
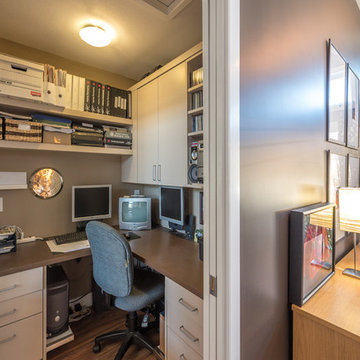
Use this room as an office or extra closet.
バンクーバーにある小さなコンテンポラリースタイルのおしゃれなクラフトルーム (ベージュの壁、ラミネートの床、造り付け机、茶色い床) の写真
バンクーバーにある小さなコンテンポラリースタイルのおしゃれなクラフトルーム (ベージュの壁、ラミネートの床、造り付け机、茶色い床) の写真
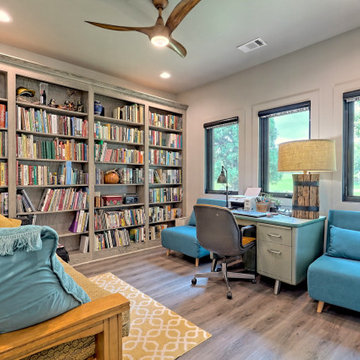
home office with large windows and bookcase
アトランタにあるお手頃価格の中くらいなミッドセンチュリースタイルのおしゃれなホームオフィス・書斎 (ライブラリー、ベージュの壁、ラミネートの床、自立型机) の写真
アトランタにあるお手頃価格の中くらいなミッドセンチュリースタイルのおしゃれなホームオフィス・書斎 (ライブラリー、ベージュの壁、ラミネートの床、自立型机) の写真
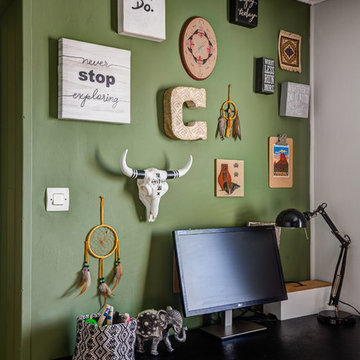
charlotte surleau décoration
他の地域にある低価格の小さなコンテンポラリースタイルのおしゃれなホームオフィス・書斎 (ライブラリー、緑の壁、ラミネートの床、暖炉なし、自立型机、白い床) の写真
他の地域にある低価格の小さなコンテンポラリースタイルのおしゃれなホームオフィス・書斎 (ライブラリー、緑の壁、ラミネートの床、暖炉なし、自立型机、白い床) の写真

The Atherton House is a family compound for a professional couple in the tech industry, and their two teenage children. After living in Singapore, then Hong Kong, and building homes there, they looked forward to continuing their search for a new place to start a life and set down roots.
The site is located on Atherton Avenue on a flat, 1 acre lot. The neighboring lots are of a similar size, and are filled with mature planting and gardens. The brief on this site was to create a house that would comfortably accommodate the busy lives of each of the family members, as well as provide opportunities for wonder and awe. Views on the site are internal. Our goal was to create an indoor- outdoor home that embraced the benign California climate.
The building was conceived as a classic “H” plan with two wings attached by a double height entertaining space. The “H” shape allows for alcoves of the yard to be embraced by the mass of the building, creating different types of exterior space. The two wings of the home provide some sense of enclosure and privacy along the side property lines. The south wing contains three bedroom suites at the second level, as well as laundry. At the first level there is a guest suite facing east, powder room and a Library facing west.
The north wing is entirely given over to the Primary suite at the top level, including the main bedroom, dressing and bathroom. The bedroom opens out to a roof terrace to the west, overlooking a pool and courtyard below. At the ground floor, the north wing contains the family room, kitchen and dining room. The family room and dining room each have pocketing sliding glass doors that dissolve the boundary between inside and outside.
Connecting the wings is a double high living space meant to be comfortable, delightful and awe-inspiring. A custom fabricated two story circular stair of steel and glass connects the upper level to the main level, and down to the basement “lounge” below. An acrylic and steel bridge begins near one end of the stair landing and flies 40 feet to the children’s bedroom wing. People going about their day moving through the stair and bridge become both observed and observer.
The front (EAST) wall is the all important receiving place for guests and family alike. There the interplay between yin and yang, weathering steel and the mature olive tree, empower the entrance. Most other materials are white and pure.
The mechanical systems are efficiently combined hydronic heating and cooling, with no forced air required.

Classic dark patina stained library Mahwah, NJ
Serving as our clients' new home office, our design focused on using darker tones for the stains and materials used. Organizing the interior to showcase our clients' collection of literature, while also providing various spaces to store other materials. With beautiful hand carved moldings used throughout the interior, the space itself is more uniform in its composition.
For more projects visit our website wlkitchenandhome.com
.
.
.
.
#mansionoffice #mansionlibrary #homeoffice #workspace #luxuryoffice #luxuryinteriors #office #library #workfromhome #penthouse #luxuryhomeoffice #newyorkinteriordesign #presidentoffice #officearchitecture #customdesk #customoffice #officedesign #officeideas #elegantoffice #beautifuloffice #librarydesign #libraries #librarylove #readingroom #newyorkinteriors #newyorkinteriordesigner #luxuryfurniture #officefurniture #ceooffice #luxurydesign

Whether crafting is a hobby or a full-time occupation, it requires space and organization. Any space in your home can be transformed into a fun and functional craft room – whether it’s a guest room, empty basement, laundry room or small niche. Replete with built-in cabinets and desks, or islands for sewing centers, you’re no longer relegated to whatever empty room is available for your creative crafting space. An ideal outlet to spark your creativity, a well-designed craft room will provide you with access to all of your tools and supplies as well as a place to spread out and work comfortably. Designed to cleverly fit into any unused space, a custom craft room is the perfect place for scrapbooking, sewing, and painting for everyone.
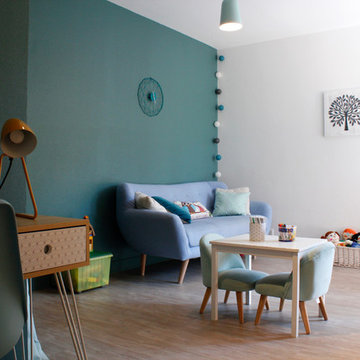
Photos 5070
ボルドーにある低価格の広いモダンスタイルのおしゃれなホームオフィス・書斎 (ライブラリー、青い壁、ラミネートの床、自立型机、ベージュの床) の写真
ボルドーにある低価格の広いモダンスタイルのおしゃれなホームオフィス・書斎 (ライブラリー、青い壁、ラミネートの床、自立型机、ベージュの床) の写真
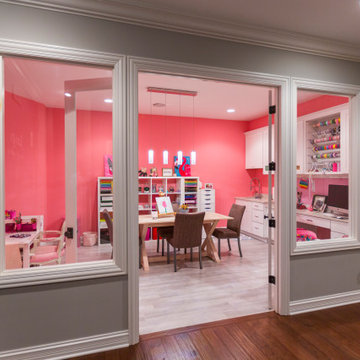
Craft room for scrapbooking and enjoying with friends and kids
シンシナティにある高級な広いモダンスタイルのおしゃれなクラフトルーム (ピンクの壁、セラミックタイルの床、造り付け机、グレーの床) の写真
シンシナティにある高級な広いモダンスタイルのおしゃれなクラフトルーム (ピンクの壁、セラミックタイルの床、造り付け机、グレーの床) の写真
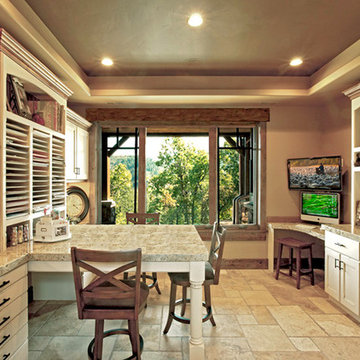
Springgate Photography
ソルトレイクシティにある広いトラディショナルスタイルのおしゃれなクラフトルーム (ベージュの壁、セラミックタイルの床、造り付け机) の写真
ソルトレイクシティにある広いトラディショナルスタイルのおしゃれなクラフトルーム (ベージュの壁、セラミックタイルの床、造り付け机) の写真
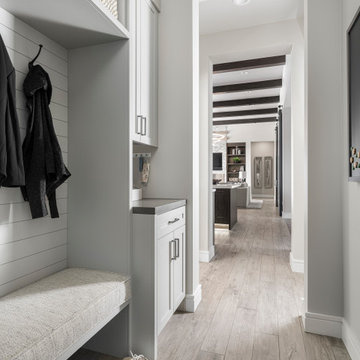
フェニックスにあるラグジュアリーな広い地中海スタイルのおしゃれなホームオフィス・書斎 (ライブラリー、白い壁、セラミックタイルの床、造り付け机、茶色い床、全タイプの天井の仕上げ、全タイプの壁の仕上げ) の写真
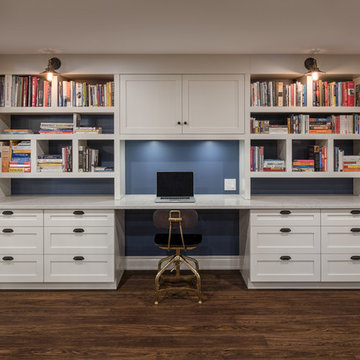
A basement office space just off of the family room with custom bookshelves and desk. Closed cabinetry for hiding things away and open shelving for easy access and display. Quartz countertop and custom Cloud White shaker style lowers and uppers.
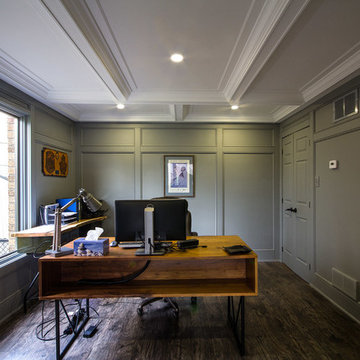
Office/Cigar room with coffered ceilings.
photos taken by Wonderloss Images
トロントにあるラグジュアリーな中くらいなトラディショナルスタイルのおしゃれなホームオフィス・書斎 (ライブラリー、グレーの壁、ラミネートの床、標準型暖炉、木材の暖炉まわり) の写真
トロントにあるラグジュアリーな中くらいなトラディショナルスタイルのおしゃれなホームオフィス・書斎 (ライブラリー、グレーの壁、ラミネートの床、標準型暖炉、木材の暖炉まわり) の写真
クラフトルーム (竹フローリング、セラミックタイルの床、ラミネートの床、ライブラリー) の写真
1
