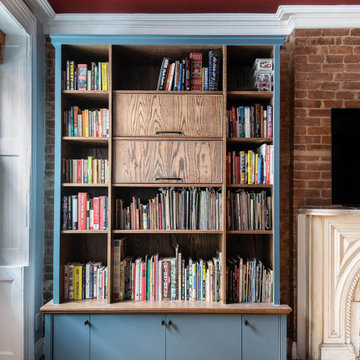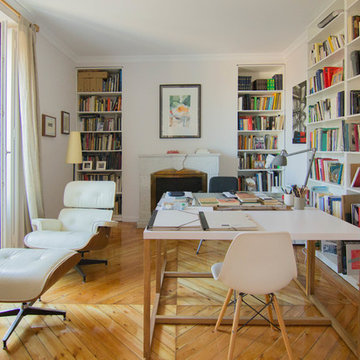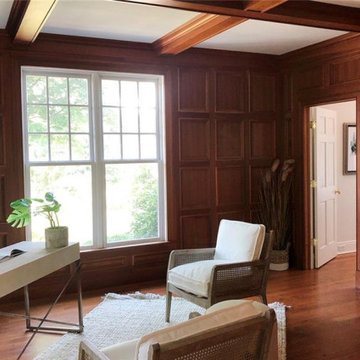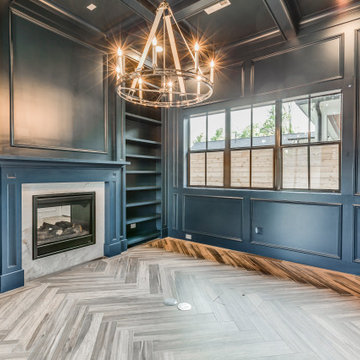中くらいなホームオフィス・書斎 (石材の暖炉まわり、ラミネートの床、無垢フローリング) の写真
絞り込み:
資材コスト
並び替え:今日の人気順
写真 1〜20 枚目(全 295 枚)
1/5
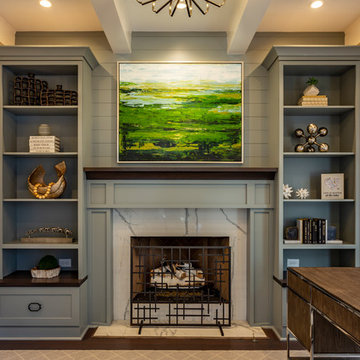
シャーロットにある中くらいなトランジショナルスタイルのおしゃれな書斎 (グレーの壁、無垢フローリング、標準型暖炉、石材の暖炉まわり、自立型机、茶色い床) の写真
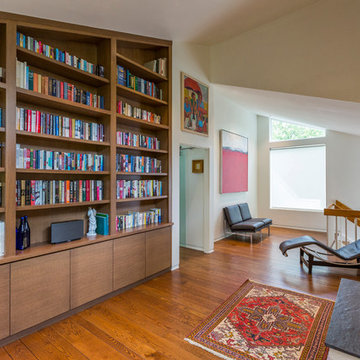
RVP Photography
シンシナティにある中くらいなモダンスタイルのおしゃれなホームオフィス・書斎 (ライブラリー、白い壁、無垢フローリング、標準型暖炉、石材の暖炉まわり、造り付け机、茶色い床) の写真
シンシナティにある中くらいなモダンスタイルのおしゃれなホームオフィス・書斎 (ライブラリー、白い壁、無垢フローリング、標準型暖炉、石材の暖炉まわり、造り付け机、茶色い床) の写真

David Marlow Photography
デンバーにある高級な中くらいなラスティックスタイルのおしゃれな書斎 (無垢フローリング、横長型暖炉、石材の暖炉まわり、自立型机、ベージュの壁、茶色い床) の写真
デンバーにある高級な中くらいなラスティックスタイルのおしゃれな書斎 (無垢フローリング、横長型暖炉、石材の暖炉まわり、自立型机、ベージュの壁、茶色い床) の写真

We were excited when the homeowners of this project approached us to help them with their whole house remodel as this is a historic preservation project. The historical society has approved this remodel. As part of that distinction we had to honor the original look of the home; keeping the façade updated but intact. For example the doors and windows are new but they were made as replicas to the originals. The homeowners were relocating from the Inland Empire to be closer to their daughter and grandchildren. One of their requests was additional living space. In order to achieve this we added a second story to the home while ensuring that it was in character with the original structure. The interior of the home is all new. It features all new plumbing, electrical and HVAC. Although the home is a Spanish Revival the homeowners style on the interior of the home is very traditional. The project features a home gym as it is important to the homeowners to stay healthy and fit. The kitchen / great room was designed so that the homewoners could spend time with their daughter and her children. The home features two master bedroom suites. One is upstairs and the other one is down stairs. The homeowners prefer to use the downstairs version as they are not forced to use the stairs. They have left the upstairs master suite as a guest suite.
Enjoy some of the before and after images of this project:
http://www.houzz.com/discussions/3549200/old-garage-office-turned-gym-in-los-angeles
http://www.houzz.com/discussions/3558821/la-face-lift-for-the-patio
http://www.houzz.com/discussions/3569717/la-kitchen-remodel
http://www.houzz.com/discussions/3579013/los-angeles-entry-hall
http://www.houzz.com/discussions/3592549/exterior-shots-of-a-whole-house-remodel-in-la
http://www.houzz.com/discussions/3607481/living-dining-rooms-become-a-library-and-formal-dining-room-in-la
http://www.houzz.com/discussions/3628842/bathroom-makeover-in-los-angeles-ca
http://www.houzz.com/discussions/3640770/sweet-dreams-la-bedroom-remodels
Exterior: Approved by the historical society as a Spanish Revival, the second story of this home was an addition. All of the windows and doors were replicated to match the original styling of the house. The roof is a combination of Gable and Hip and is made of red clay tile. The arched door and windows are typical of Spanish Revival. The home also features a Juliette Balcony and window.
Library / Living Room: The library offers Pocket Doors and custom bookcases.
Powder Room: This powder room has a black toilet and Herringbone travertine.
Kitchen: This kitchen was designed for someone who likes to cook! It features a Pot Filler, a peninsula and an island, a prep sink in the island, and cookbook storage on the end of the peninsula. The homeowners opted for a mix of stainless and paneled appliances. Although they have a formal dining room they wanted a casual breakfast area to enjoy informal meals with their grandchildren. The kitchen also utilizes a mix of recessed lighting and pendant lights. A wine refrigerator and outlets conveniently located on the island and around the backsplash are the modern updates that were important to the homeowners.
Master bath: The master bath enjoys both a soaking tub and a large shower with body sprayers and hand held. For privacy, the bidet was placed in a water closet next to the shower. There is plenty of counter space in this bathroom which even includes a makeup table.
Staircase: The staircase features a decorative niche
Upstairs master suite: The upstairs master suite features the Juliette balcony
Outside: Wanting to take advantage of southern California living the homeowners requested an outdoor kitchen complete with retractable awning. The fountain and lounging furniture keep it light.
Home gym: This gym comes completed with rubberized floor covering and dedicated bathroom. It also features its own HVAC system and wall mounted TV.
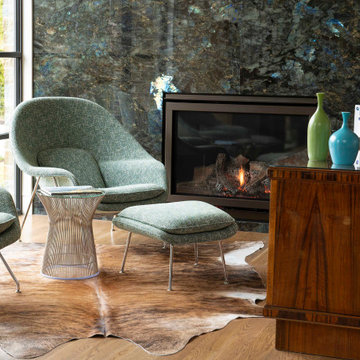
ダラスにある高級な中くらいなコンテンポラリースタイルのおしゃれな書斎 (白い壁、無垢フローリング、標準型暖炉、石材の暖炉まわり、自立型机、茶色い床) の写真
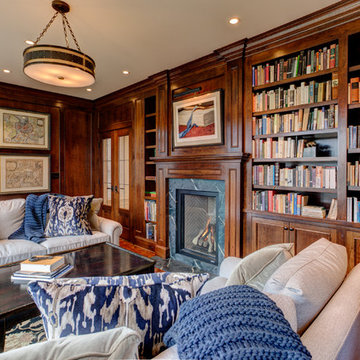
Ella Studios
ミネアポリスにある中くらいなトラディショナルスタイルのおしゃれな書斎 (茶色い壁、無垢フローリング、標準型暖炉、石材の暖炉まわり) の写真
ミネアポリスにある中くらいなトラディショナルスタイルのおしゃれな書斎 (茶色い壁、無垢フローリング、標準型暖炉、石材の暖炉まわり) の写真
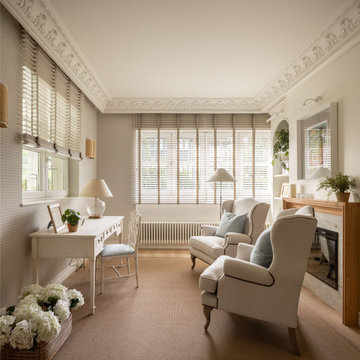
ビルバオにある中くらいなトランジショナルスタイルのおしゃれなホームオフィス・書斎 (ライブラリー、ベージュの壁、ラミネートの床、標準型暖炉、石材の暖炉まわり、自立型机、茶色い床、折り上げ天井、壁紙) の写真
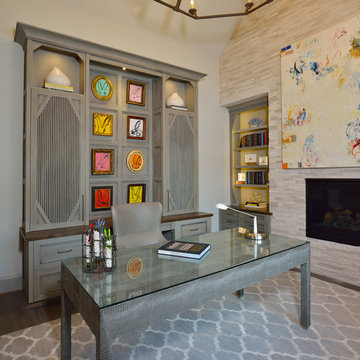
DM Photography
ヒューストンにある高級な中くらいなトランジショナルスタイルのおしゃれな書斎 (グレーの壁、無垢フローリング、標準型暖炉、石材の暖炉まわり、自立型机、グレーの床) の写真
ヒューストンにある高級な中くらいなトランジショナルスタイルのおしゃれな書斎 (グレーの壁、無垢フローリング、標準型暖炉、石材の暖炉まわり、自立型机、グレーの床) の写真
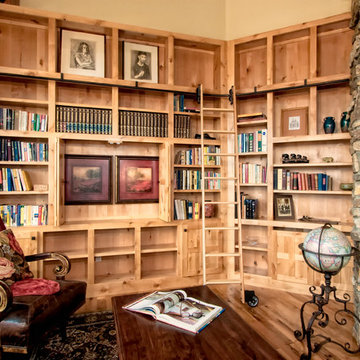
デンバーにある中くらいなラスティックスタイルのおしゃれなホームオフィス・書斎 (ライブラリー、ベージュの壁、無垢フローリング、標準型暖炉、石材の暖炉まわり、茶色い床) の写真
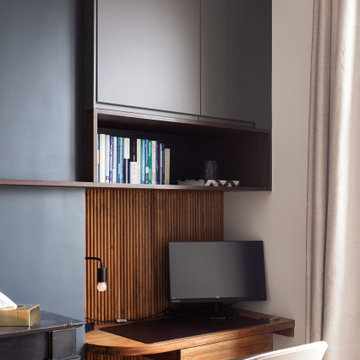
Zoom sur le bureau sur-mesure. Il se compose d'un plan en chêne teinté avec son tiroir intégré. Le revêtement mural en tasseaux ajoute du reliefs. L'étagère bibliothèque et les rangements hauts permettent de stocker les papiers et outils de travail.
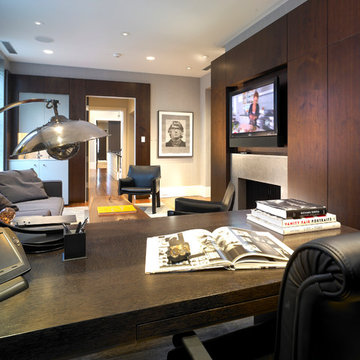
Don Pearse Photographers
フィラデルフィアにあるラグジュアリーな中くらいなモダンスタイルのおしゃれな書斎 (ベージュの壁、無垢フローリング、標準型暖炉、石材の暖炉まわり、自立型机) の写真
フィラデルフィアにあるラグジュアリーな中くらいなモダンスタイルのおしゃれな書斎 (ベージュの壁、無垢フローリング、標準型暖炉、石材の暖炉まわり、自立型机) の写真
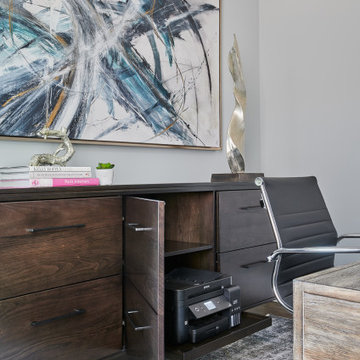
トロントにある高級な中くらいなトランジショナルスタイルのおしゃれな書斎 (グレーの壁、無垢フローリング、両方向型暖炉、石材の暖炉まわり、自立型机、茶色い床) の写真
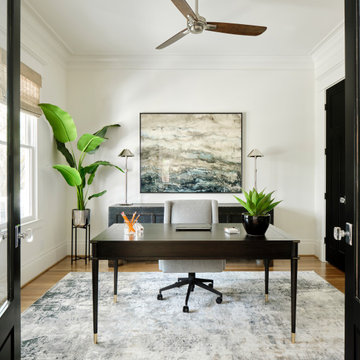
This lovely home has TWO home offices...His and Hers. "His" study is punctuated by black interior doors and deeper blue hues, while "her" study is comprised of soft neutrals. Artwork makes a statement in each space.
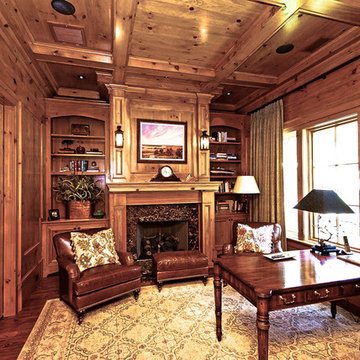
The Home Study is complete with stained pine paneled walls and coffered ceiling. A custom fireplace and cabinetry serve as a focal point from the Foyer entrance and double pocket French Doors offer a semi-private entrance from the Master Suite.
Design & photography by:
Kevin Rosser & Associates, Inc.
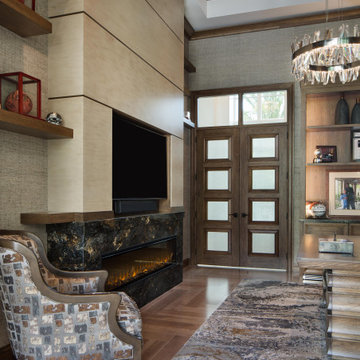
Designed by Amy Coslet & Sherri DuPont
Photography by Lori Hamilton
マイアミにあるお手頃価格の中くらいな地中海スタイルのおしゃれな書斎 (無垢フローリング、標準型暖炉、石材の暖炉まわり、自立型机、茶色い床、グレーの壁) の写真
マイアミにあるお手頃価格の中くらいな地中海スタイルのおしゃれな書斎 (無垢フローリング、標準型暖炉、石材の暖炉まわり、自立型机、茶色い床、グレーの壁) の写真
中くらいなホームオフィス・書斎 (石材の暖炉まわり、ラミネートの床、無垢フローリング) の写真
1

