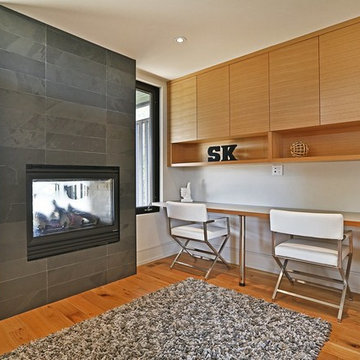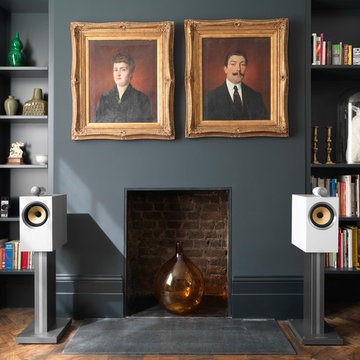広いホームオフィス・書斎 (漆喰の暖炉まわり、タイルの暖炉まわり、白い壁、黄色い壁) の写真
絞り込み:
資材コスト
並び替え:今日の人気順
写真 1〜20 枚目(全 64 枚)
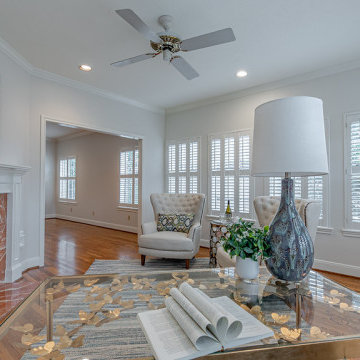
A classic patio home at the back of a gated enclave of three. Downstairs are gracious formal living,dining, open kitchen to breakfast bar and family room. All these rooms with natural light streaming through plantation shuttered windows to rich hardwood floors and high ceiling with crown moldings. Living and family rooms look to a broad shaded hardscape patio with easy care professional landscaping. Upstairs are four bedrooms, two with ensuite baths and two with adjoining Hollywood bath. One of these bedrooms is paneled and would make an ideal study, playroom or workout room. The extra large, east facing master bedroom has an adjoining sitting room/study, a large master bath and oversized his/her closets.
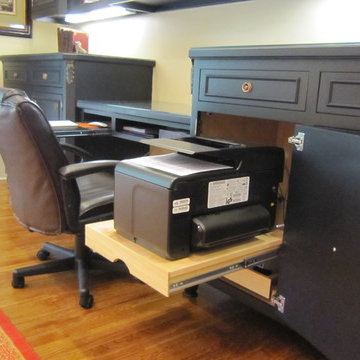
This is a good photo of the space designed for the printer, which pulls out, but can be closed up when not in use.
Pamela Foster
アトランタにあるラグジュアリーな広いトラディショナルスタイルのおしゃれな書斎 (黄色い壁、無垢フローリング、漆喰の暖炉まわり、造り付け机、茶色い床、コーナー設置型暖炉) の写真
アトランタにあるラグジュアリーな広いトラディショナルスタイルのおしゃれな書斎 (黄色い壁、無垢フローリング、漆喰の暖炉まわり、造り付け机、茶色い床、コーナー設置型暖炉) の写真
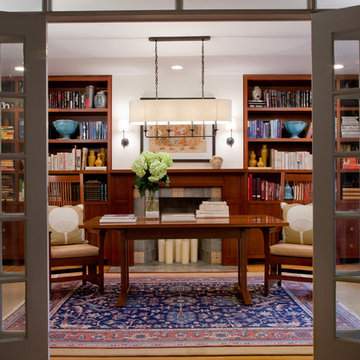
Juxtaposing the rustic beauty of an African safari with the electric pop of neon colors pulled this home together with amazing playfulness and free spiritedness.
We took a modern interpretation of tribal patterns in the textiles and cultural, hand-crafted accessories, then added the client’s favorite colors, turquoise and lime, to lend a relaxed vibe throughout, perfect for their teenage children to feel right at home.
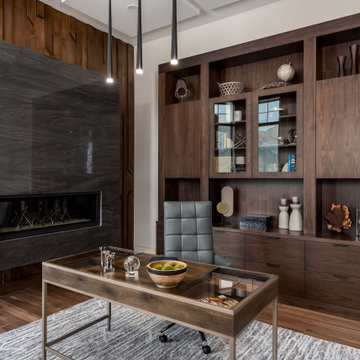
The Matterhorn Home - featured in the Utah Valley Parade of Homes
ソルトレイクシティにある広いモダンスタイルのおしゃれな書斎 (白い壁、濃色無垢フローリング、吊り下げ式暖炉、タイルの暖炉まわり、自立型机、茶色い床、格子天井) の写真
ソルトレイクシティにある広いモダンスタイルのおしゃれな書斎 (白い壁、濃色無垢フローリング、吊り下げ式暖炉、タイルの暖炉まわり、自立型机、茶色い床、格子天井) の写真
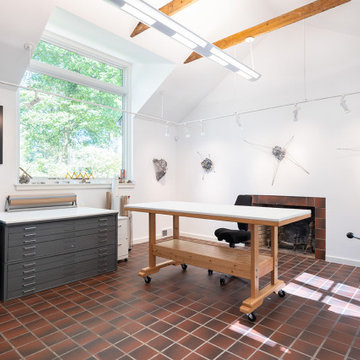
The studio was opened-up with a new cathedral ceiling, new windows and re-designed electric lighting. The original wood-burning fireplace and quarry tile flooring were retained.
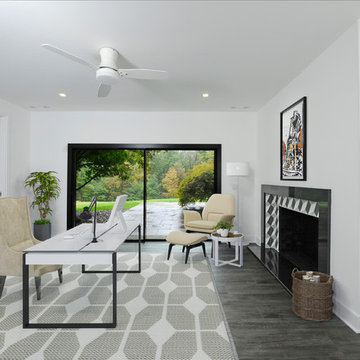
Striking and Sophisticated. This new residence offers the very best of contemporary design brought to life with the finest execution and attention to detail. Designed by notable Washington D.C architect. The 7,200 SQ FT main residence with separate guest house is set on 5+ acres of private property. Conveniently located in the Greenwich countryside and just minutes from the charming town of Armonk.
Enter the residence and step into a dramatic atrium Living Room with 22’ floor to ceiling windows, overlooking expansive grounds. At the heart of the house is a spacious gourmet kitchen featuring Italian made cabinetry with an ancillary catering kitchen. There are two master bedrooms, one at each end of the house and an additional three generously sized bedrooms each with en suite baths. There is a 1,200 sq ft. guest cottage to complete the compound.
A progressive sensibility merges with city sophistication in a pristine country setting. Truly special.
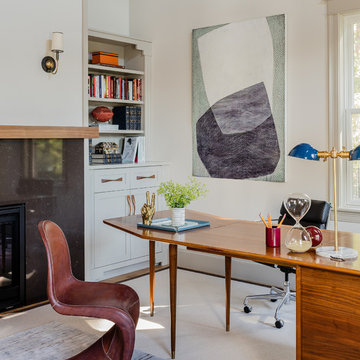
Michael J. Lee
ボストンにある広いトランジショナルスタイルのおしゃれな書斎 (白い壁、標準型暖炉、タイルの暖炉まわり、自立型机、カーペット敷き、ベージュの床) の写真
ボストンにある広いトランジショナルスタイルのおしゃれな書斎 (白い壁、標準型暖炉、タイルの暖炉まわり、自立型机、カーペット敷き、ベージュの床) の写真
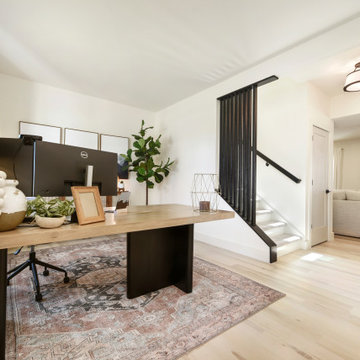
Clean and bright vinyl planks for a space where you can clear your mind and relax. Unique knots bring life and intrigue to this tranquil maple design.
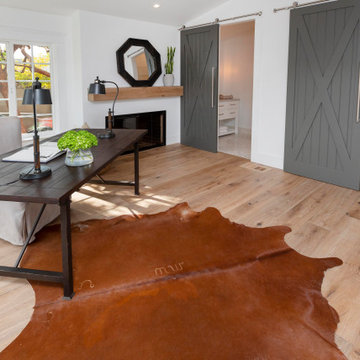
サンディエゴにあるラグジュアリーな広いモダンスタイルのおしゃれなホームオフィス・書斎 (白い壁、淡色無垢フローリング、標準型暖炉、漆喰の暖炉まわり、自立型机) の写真

This new modern house is located in a meadow in Lenox MA. The house is designed as a series of linked pavilions to connect the house to the nature and to provide the maximum daylight in each room. The center focus of the home is the largest pavilion containing the living/dining/kitchen, with the guest pavilion to the south and the master bedroom and screen porch pavilions to the west. While the roof line appears flat from the exterior, the roofs of each pavilion have a pronounced slope inward and to the north, a sort of funnel shape. This design allows rain water to channel via a scupper to cisterns located on the north side of the house. Steel beams, Douglas fir rafters and purlins are exposed in the living/dining/kitchen pavilion.
Photo by: Nat Rea Photography
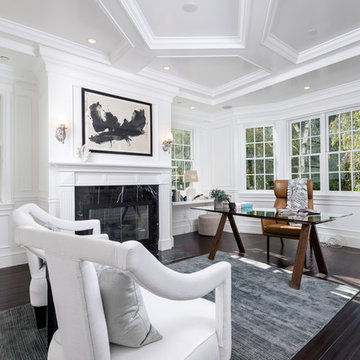
ロサンゼルスにある広いコンテンポラリースタイルのおしゃれな書斎 (白い壁、濃色無垢フローリング、標準型暖炉、自立型机、タイルの暖炉まわり、茶色い床) の写真
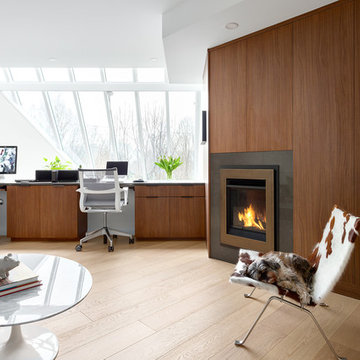
バンクーバーにある高級な広いコンテンポラリースタイルのおしゃれな書斎 (白い壁、淡色無垢フローリング、標準型暖炉、タイルの暖炉まわり、造り付け机、茶色い床) の写真
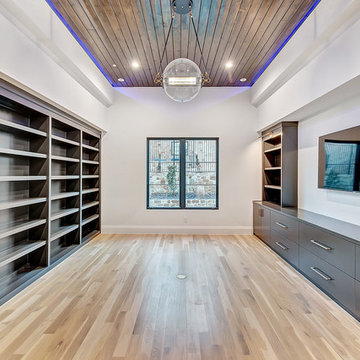
Home office for him or her. A modern, contemporary look with light hardwood floors and dark brown cabinets. The large steel window allows natural light to enter the room. A large wall mounted television is centered between the built in cabinets and shelves.
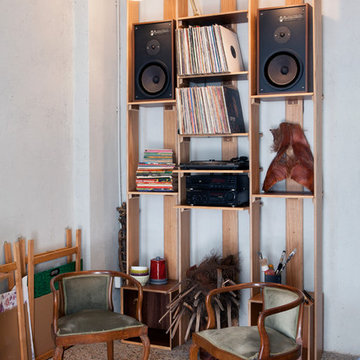
Mirella Tassetto
ミラノにあるお手頃価格の広い北欧スタイルのおしゃれなホームオフィス・書斎 (ライブラリー、白い壁、大理石の床、標準型暖炉、漆喰の暖炉まわり、自立型机、マルチカラーの床) の写真
ミラノにあるお手頃価格の広い北欧スタイルのおしゃれなホームオフィス・書斎 (ライブラリー、白い壁、大理石の床、標準型暖炉、漆喰の暖炉まわり、自立型机、マルチカラーの床) の写真
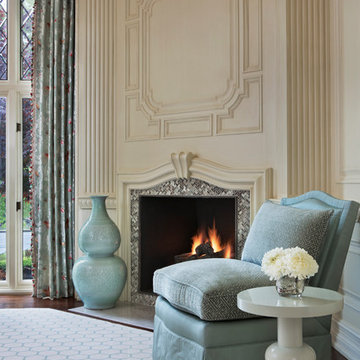
More detail.
デトロイトにある高級な広いトラディショナルスタイルのおしゃれな書斎 (白い壁、無垢フローリング、標準型暖炉、タイルの暖炉まわり、自立型机) の写真
デトロイトにある高級な広いトラディショナルスタイルのおしゃれな書斎 (白い壁、無垢フローリング、標準型暖炉、タイルの暖炉まわり、自立型机) の写真
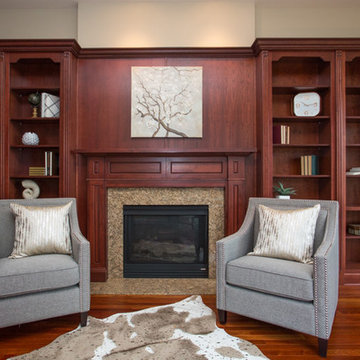
ワシントンD.C.にある広いおしゃれなホームオフィス・書斎 (ライブラリー、白い壁、濃色無垢フローリング、標準型暖炉、タイルの暖炉まわり、自立型机、茶色い床) の写真
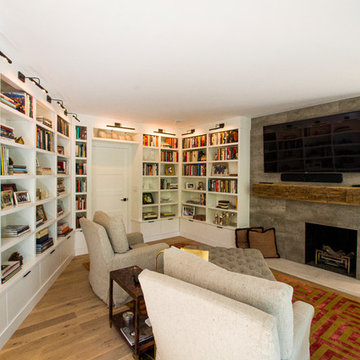
ミルウォーキーにある広いコンテンポラリースタイルのおしゃれなホームオフィス・書斎 (ライブラリー、白い壁、無垢フローリング、標準型暖炉、タイルの暖炉まわり、自立型机、茶色い床) の写真
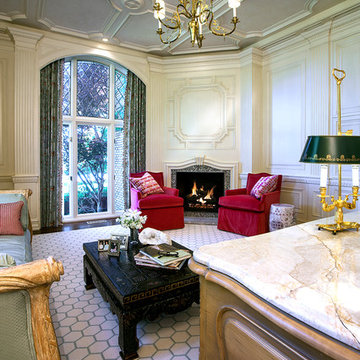
©2014, MARS Photo and Design/Michael Raffin. All rights reserved.
デトロイトにあるラグジュアリーな広いトラディショナルスタイルのおしゃれな書斎 (白い壁、カーペット敷き、標準型暖炉、タイルの暖炉まわり、自立型机) の写真
デトロイトにあるラグジュアリーな広いトラディショナルスタイルのおしゃれな書斎 (白い壁、カーペット敷き、標準型暖炉、タイルの暖炉まわり、自立型机) の写真
広いホームオフィス・書斎 (漆喰の暖炉まわり、タイルの暖炉まわり、白い壁、黄色い壁) の写真
1
