ホームオフィス・書斎
絞り込み:
資材コスト
並び替え:今日の人気順
写真 1〜20 枚目(全 311 枚)
1/5

クリーブランドにあるお手頃価格の中くらいなトランジショナルスタイルのおしゃれなホームオフィス・書斎 (ライブラリー、青い壁、濃色無垢フローリング、標準型暖炉、タイルの暖炉まわり、自立型机、茶色い床、クロスの天井、板張り壁) の写真

The family living in this shingled roofed home on the Peninsula loves color and pattern. At the heart of the two-story house, we created a library with high gloss lapis blue walls. The tête-à-tête provides an inviting place for the couple to read while their children play games at the antique card table. As a counterpoint, the open planned family, dining room, and kitchen have white walls. We selected a deep aubergine for the kitchen cabinetry. In the tranquil master suite, we layered celadon and sky blue while the daughters' room features pink, purple, and citrine.

Builder: J. Peterson Homes
Interior Designer: Francesca Owens
Photographers: Ashley Avila Photography, Bill Hebert, & FulView
Capped by a picturesque double chimney and distinguished by its distinctive roof lines and patterned brick, stone and siding, Rookwood draws inspiration from Tudor and Shingle styles, two of the world’s most enduring architectural forms. Popular from about 1890 through 1940, Tudor is characterized by steeply pitched roofs, massive chimneys, tall narrow casement windows and decorative half-timbering. Shingle’s hallmarks include shingled walls, an asymmetrical façade, intersecting cross gables and extensive porches. A masterpiece of wood and stone, there is nothing ordinary about Rookwood, which combines the best of both worlds.
Once inside the foyer, the 3,500-square foot main level opens with a 27-foot central living room with natural fireplace. Nearby is a large kitchen featuring an extended island, hearth room and butler’s pantry with an adjacent formal dining space near the front of the house. Also featured is a sun room and spacious study, both perfect for relaxing, as well as two nearby garages that add up to almost 1,500 square foot of space. A large master suite with bath and walk-in closet which dominates the 2,700-square foot second level which also includes three additional family bedrooms, a convenient laundry and a flexible 580-square-foot bonus space. Downstairs, the lower level boasts approximately 1,000 more square feet of finished space, including a recreation room, guest suite and additional storage.

ポートランドにある高級な広いトラディショナルスタイルのおしゃれな書斎 (グレーの壁、淡色無垢フローリング、両方向型暖炉、タイルの暖炉まわり、造り付け机、茶色い床、折り上げ天井) の写真
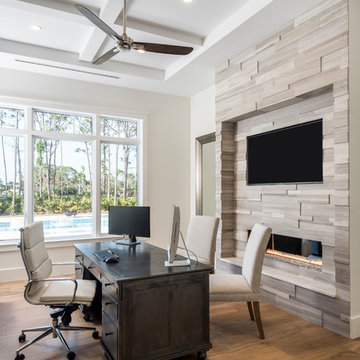
This custom bespoke two-story home offers five bedrooms, five baths, and expansive living areas. Designed around the outdoor lifestyle of the homeowners, the amenities include a 25 yard lap pool with spa, chaise shelf, and a spacious lawn area.
An open kitchen-dining area offers the perfect space for entertaining guests and is extended to the outside with the outdoor living and dining area located just off the kitchen. Large windows throughout, this gorgeous custom home is light and bright with unobstructed views of the outdoors.
Photos by Amber Frederiksen Photography

Modern Home Office by Burdge Architects and Associates in Malibu, CA.
Berlyn Photography
ロサンゼルスにある中くらいなコンテンポラリースタイルのおしゃれな書斎 (ベージュの壁、淡色無垢フローリング、横長型暖炉、自立型机、コンクリートの暖炉まわり、茶色い床) の写真
ロサンゼルスにある中くらいなコンテンポラリースタイルのおしゃれな書斎 (ベージュの壁、淡色無垢フローリング、横長型暖炉、自立型机、コンクリートの暖炉まわり、茶色い床) の写真
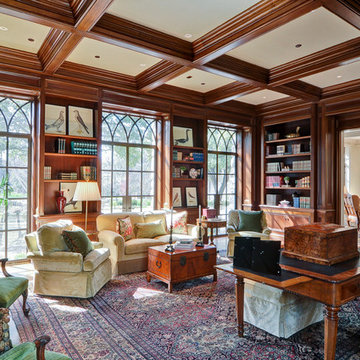
ダラスにある広いトラディショナルスタイルのおしゃれな書斎 (茶色い壁、無垢フローリング、標準型暖炉、タイルの暖炉まわり、自立型机、茶色い床) の写真
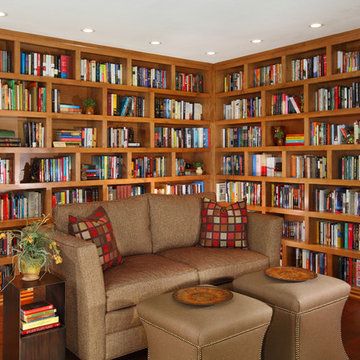
Charles Metivier Photography
ロサンゼルスにある高級な中くらいなトラディショナルスタイルのおしゃれなホームオフィス・書斎 (ライブラリー、茶色い壁、濃色無垢フローリング、茶色い床、標準型暖炉、タイルの暖炉まわり) の写真
ロサンゼルスにある高級な中くらいなトラディショナルスタイルのおしゃれなホームオフィス・書斎 (ライブラリー、茶色い壁、濃色無垢フローリング、茶色い床、標準型暖炉、タイルの暖炉まわり) の写真
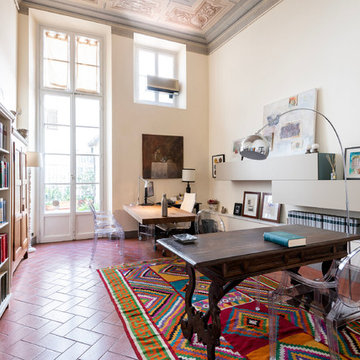
studio n°3
composizione di bussolotti 36e8 slide a parete
srivania Air wildwood
studio fotografico francesco degli innocenti
フィレンツェにあるお手頃価格の広いモダンスタイルのおしゃれな書斎 (白い壁、テラコッタタイルの床、標準型暖炉、コンクリートの暖炉まわり、自立型机、茶色い床) の写真
フィレンツェにあるお手頃価格の広いモダンスタイルのおしゃれな書斎 (白い壁、テラコッタタイルの床、標準型暖炉、コンクリートの暖炉まわり、自立型机、茶色い床) の写真
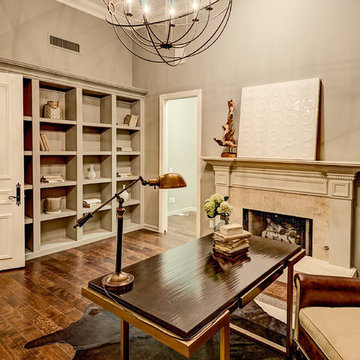
A Scottsdale home office with a custom wooden ceiling and built in office shelving for a traditional aesthetic.
フェニックスにある高級な広いトランジショナルスタイルのおしゃれな書斎 (グレーの壁、濃色無垢フローリング、標準型暖炉、タイルの暖炉まわり、自立型机、茶色い床) の写真
フェニックスにある高級な広いトランジショナルスタイルのおしゃれな書斎 (グレーの壁、濃色無垢フローリング、標準型暖炉、タイルの暖炉まわり、自立型机、茶色い床) の写真
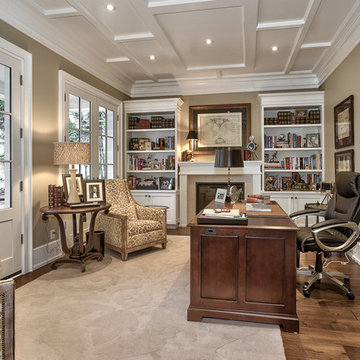
virtualviewing.ca
トロントにある中くらいなトランジショナルスタイルのおしゃれな書斎 (ベージュの壁、濃色無垢フローリング、標準型暖炉、タイルの暖炉まわり、自立型机、茶色い床) の写真
トロントにある中くらいなトランジショナルスタイルのおしゃれな書斎 (ベージュの壁、濃色無垢フローリング、標準型暖炉、タイルの暖炉まわり、自立型机、茶色い床) の写真
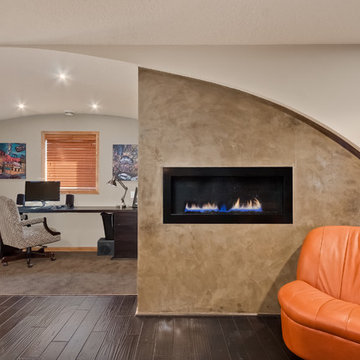
The barrel arch carries the curve on the fireplace into the office area, completing the movement.
©Finished Basement Company.
ミネアポリスにあるお手頃価格の中くらいなコンテンポラリースタイルのおしゃれな書斎 (白い壁、濃色無垢フローリング、横長型暖炉、コンクリートの暖炉まわり、自立型机、茶色い床) の写真
ミネアポリスにあるお手頃価格の中くらいなコンテンポラリースタイルのおしゃれな書斎 (白い壁、濃色無垢フローリング、横長型暖炉、コンクリートの暖炉まわり、自立型机、茶色い床) の写真
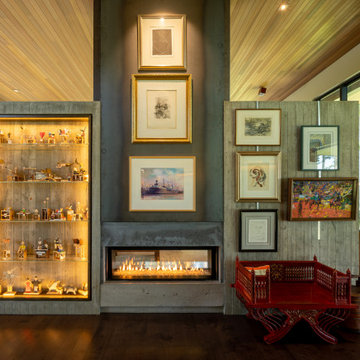
Home Office / Library
シアトルにある高級な中くらいなコンテンポラリースタイルのおしゃれなホームオフィス・書斎 (ライブラリー、グレーの壁、濃色無垢フローリング、両方向型暖炉、コンクリートの暖炉まわり、造り付け机、茶色い床、板張り天井、パネル壁) の写真
シアトルにある高級な中くらいなコンテンポラリースタイルのおしゃれなホームオフィス・書斎 (ライブラリー、グレーの壁、濃色無垢フローリング、両方向型暖炉、コンクリートの暖炉まわり、造り付け机、茶色い床、板張り天井、パネル壁) の写真
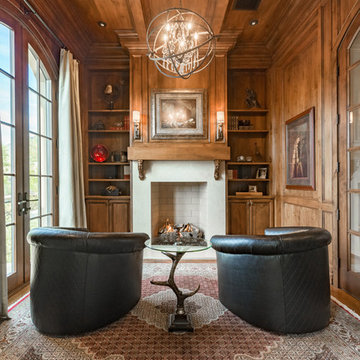
Brian Dunham Photography brdunham.com
フェニックスにある中くらいなトラディショナルスタイルのおしゃれな書斎 (標準型暖炉、茶色い壁、無垢フローリング、コンクリートの暖炉まわり、自立型机、茶色い床) の写真
フェニックスにある中くらいなトラディショナルスタイルのおしゃれな書斎 (標準型暖炉、茶色い壁、無垢フローリング、コンクリートの暖炉まわり、自立型机、茶色い床) の写真
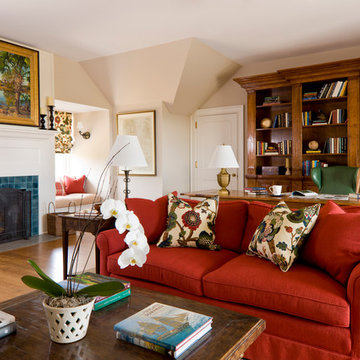
チャールストンにある広いトラディショナルスタイルのおしゃれな書斎 (タイルの暖炉まわり、ベージュの壁、無垢フローリング、標準型暖炉、自立型机、茶色い床) の写真
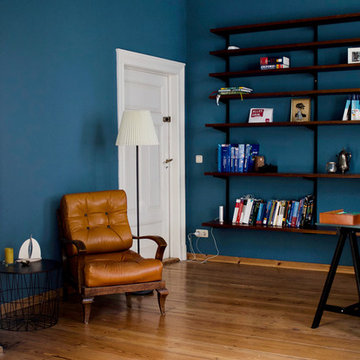
Neben dem Vintagesessel in Cognac wurde an der langen Wand ein Vintageregal aus Teakholz vollflächig montiert. Durch die Anbringung in leichter Höhe wirkt es bei Weitem nicht so schwer und die Proportionen der Wand sind "gespannt". Mit der Zeit wird es sich zusehends füllen und den Blick von der dunkelblauen Farbe im Hintergrund auf die Dinge im Regal lenken.
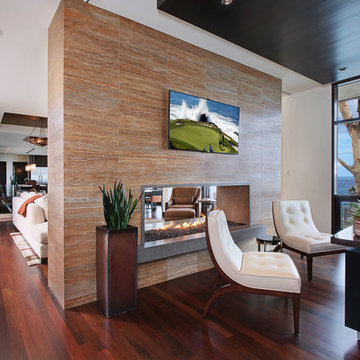
オレンジカウンティにある高級な広いコンテンポラリースタイルのおしゃれな書斎 (ベージュの壁、濃色無垢フローリング、両方向型暖炉、タイルの暖炉まわり、自立型机、茶色い床) の写真
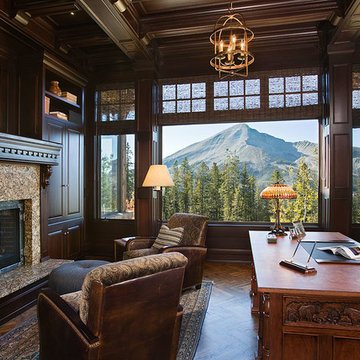
Gorgeous home office with amazing views.
他の地域にある広いラスティックスタイルのおしゃれな書斎 (茶色い壁、無垢フローリング、標準型暖炉、タイルの暖炉まわり、自立型机、茶色い床) の写真
他の地域にある広いラスティックスタイルのおしゃれな書斎 (茶色い壁、無垢フローリング、標準型暖炉、タイルの暖炉まわり、自立型机、茶色い床) の写真

Builder: J. Peterson Homes
Interior Designer: Francesca Owens
Photographers: Ashley Avila Photography, Bill Hebert, & FulView
Capped by a picturesque double chimney and distinguished by its distinctive roof lines and patterned brick, stone and siding, Rookwood draws inspiration from Tudor and Shingle styles, two of the world’s most enduring architectural forms. Popular from about 1890 through 1940, Tudor is characterized by steeply pitched roofs, massive chimneys, tall narrow casement windows and decorative half-timbering. Shingle’s hallmarks include shingled walls, an asymmetrical façade, intersecting cross gables and extensive porches. A masterpiece of wood and stone, there is nothing ordinary about Rookwood, which combines the best of both worlds.
Once inside the foyer, the 3,500-square foot main level opens with a 27-foot central living room with natural fireplace. Nearby is a large kitchen featuring an extended island, hearth room and butler’s pantry with an adjacent formal dining space near the front of the house. Also featured is a sun room and spacious study, both perfect for relaxing, as well as two nearby garages that add up to almost 1,500 square foot of space. A large master suite with bath and walk-in closet which dominates the 2,700-square foot second level which also includes three additional family bedrooms, a convenient laundry and a flexible 580-square-foot bonus space. Downstairs, the lower level boasts approximately 1,000 more square feet of finished space, including a recreation room, guest suite and additional storage.
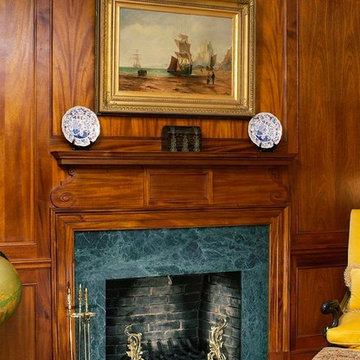
ローリーにあるトラディショナルスタイルのおしゃれなホームオフィス・書斎 (茶色い壁、濃色無垢フローリング、標準型暖炉、タイルの暖炉まわり、茶色い床) の写真
1