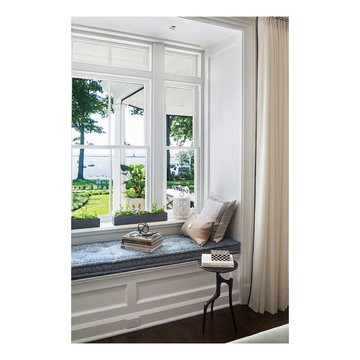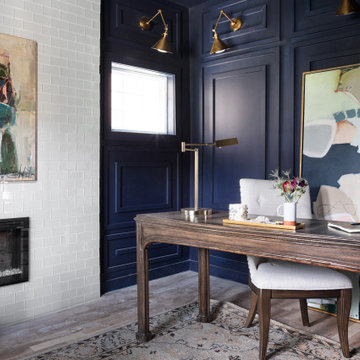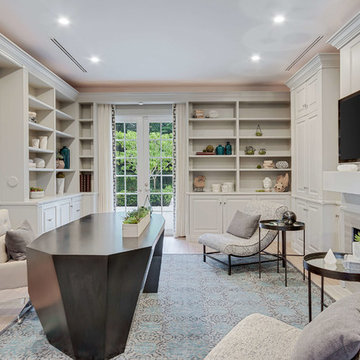ホームオフィス・書斎 (コンクリートの暖炉まわり、タイルの暖炉まわり、ベージュの床、茶色い床、黄色い床) の写真
絞り込み:
資材コスト
並び替え:今日の人気順
写真 1〜20 枚目(全 408 枚)

Стул Callgaris, встроенная мебель - столярное производство.
モスクワにある高級な小さなコンテンポラリースタイルのおしゃれな書斎 (グレーの壁、濃色無垢フローリング、タイルの暖炉まわり、造り付け机、茶色い床) の写真
モスクワにある高級な小さなコンテンポラリースタイルのおしゃれな書斎 (グレーの壁、濃色無垢フローリング、タイルの暖炉まわり、造り付け机、茶色い床) の写真

クリーブランドにあるお手頃価格の中くらいなトランジショナルスタイルのおしゃれなホームオフィス・書斎 (ライブラリー、青い壁、濃色無垢フローリング、標準型暖炉、タイルの暖炉まわり、自立型机、茶色い床、クロスの天井、板張り壁) の写真

The family living in this shingled roofed home on the Peninsula loves color and pattern. At the heart of the two-story house, we created a library with high gloss lapis blue walls. The tête-à-tête provides an inviting place for the couple to read while their children play games at the antique card table. As a counterpoint, the open planned family, dining room, and kitchen have white walls. We selected a deep aubergine for the kitchen cabinetry. In the tranquil master suite, we layered celadon and sky blue while the daughters' room features pink, purple, and citrine.

ソルトレイクシティにある高級な中くらいなトランジショナルスタイルのおしゃれなホームオフィス・書斎 (ライブラリー、ベージュの壁、カーペット敷き、標準型暖炉、タイルの暖炉まわり、自立型机、ベージュの床) の写真

Client's home office/study. Madeline Weinrib rug.
Photos by David Duncan Livingston
サンフランシスコにある高級な広いエクレクティックスタイルのおしゃれな書斎 (標準型暖炉、コンクリートの暖炉まわり、自立型机、ベージュの壁、無垢フローリング、茶色い床) の写真
サンフランシスコにある高級な広いエクレクティックスタイルのおしゃれな書斎 (標準型暖炉、コンクリートの暖炉まわり、自立型机、ベージュの壁、無垢フローリング、茶色い床) の写真

Our brief was to design, create and install bespoke, handmade bedroom storage solutions and home office furniture, in two children's bedrooms in a Sevenoaks family home. As parents, the homeowners wanted to create a calm and serene space in which their sons could do their studies, and provide a quiet place to concentrate away from the distractions and disruptions of family life.

フェニックスにあるコンテンポラリースタイルのおしゃれなホームオフィス・書斎 (黒い壁、濃色無垢フローリング、コーナー設置型暖炉、タイルの暖炉まわり、自立型机、茶色い床) の写真
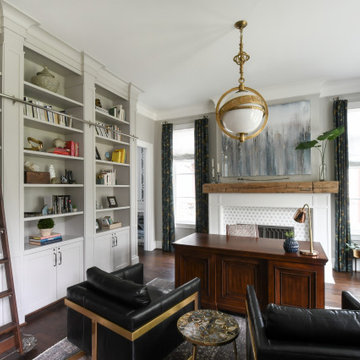
ヒューストンにあるトランジショナルスタイルのおしゃれな書斎 (ベージュの壁、無垢フローリング、標準型暖炉、タイルの暖炉まわり、茶色い床、自立型机) の写真

Builder: J. Peterson Homes
Interior Designer: Francesca Owens
Photographers: Ashley Avila Photography, Bill Hebert, & FulView
Capped by a picturesque double chimney and distinguished by its distinctive roof lines and patterned brick, stone and siding, Rookwood draws inspiration from Tudor and Shingle styles, two of the world’s most enduring architectural forms. Popular from about 1890 through 1940, Tudor is characterized by steeply pitched roofs, massive chimneys, tall narrow casement windows and decorative half-timbering. Shingle’s hallmarks include shingled walls, an asymmetrical façade, intersecting cross gables and extensive porches. A masterpiece of wood and stone, there is nothing ordinary about Rookwood, which combines the best of both worlds.
Once inside the foyer, the 3,500-square foot main level opens with a 27-foot central living room with natural fireplace. Nearby is a large kitchen featuring an extended island, hearth room and butler’s pantry with an adjacent formal dining space near the front of the house. Also featured is a sun room and spacious study, both perfect for relaxing, as well as two nearby garages that add up to almost 1,500 square foot of space. A large master suite with bath and walk-in closet which dominates the 2,700-square foot second level which also includes three additional family bedrooms, a convenient laundry and a flexible 580-square-foot bonus space. Downstairs, the lower level boasts approximately 1,000 more square feet of finished space, including a recreation room, guest suite and additional storage.
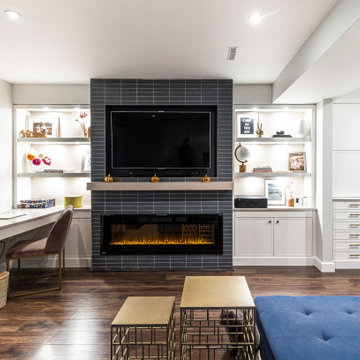
モントリオールにあるお手頃価格の中くらいなコンテンポラリースタイルのおしゃれなクラフトルーム (グレーの壁、ラミネートの床、標準型暖炉、タイルの暖炉まわり、造り付け机、茶色い床) の写真
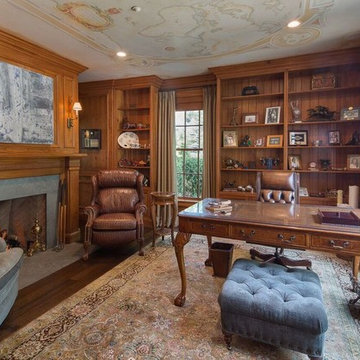
ニューヨークにある高級な中くらいなトラディショナルスタイルのおしゃれな書斎 (茶色い壁、濃色無垢フローリング、標準型暖炉、コンクリートの暖炉まわり、自立型机、茶色い床) の写真
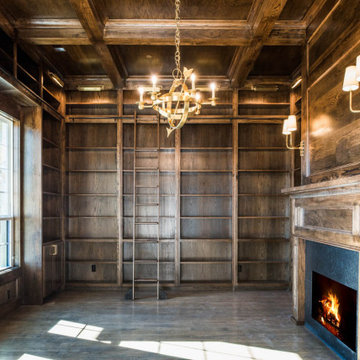
Cleve Adamson Custom Homes
ダラスにあるラグジュアリーな中くらいなトランジショナルスタイルのおしゃれなホームオフィス・書斎 (ライブラリー、茶色い壁、無垢フローリング、標準型暖炉、タイルの暖炉まわり、茶色い床) の写真
ダラスにあるラグジュアリーな中くらいなトランジショナルスタイルのおしゃれなホームオフィス・書斎 (ライブラリー、茶色い壁、無垢フローリング、標準型暖炉、タイルの暖炉まわり、茶色い床) の写真
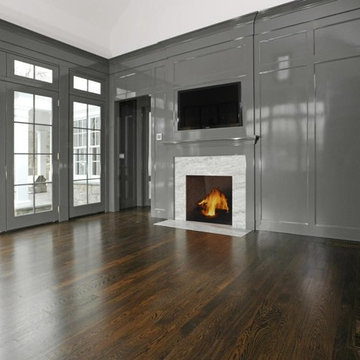
Brad DeMotte
他の地域にある中くらいなトラディショナルスタイルのおしゃれな書斎 (グレーの壁、無垢フローリング、標準型暖炉、タイルの暖炉まわり、茶色い床) の写真
他の地域にある中くらいなトラディショナルスタイルのおしゃれな書斎 (グレーの壁、無垢フローリング、標準型暖炉、タイルの暖炉まわり、茶色い床) の写真

Builder: J. Peterson Homes
Interior Designer: Francesca Owens
Photographers: Ashley Avila Photography, Bill Hebert, & FulView
Capped by a picturesque double chimney and distinguished by its distinctive roof lines and patterned brick, stone and siding, Rookwood draws inspiration from Tudor and Shingle styles, two of the world’s most enduring architectural forms. Popular from about 1890 through 1940, Tudor is characterized by steeply pitched roofs, massive chimneys, tall narrow casement windows and decorative half-timbering. Shingle’s hallmarks include shingled walls, an asymmetrical façade, intersecting cross gables and extensive porches. A masterpiece of wood and stone, there is nothing ordinary about Rookwood, which combines the best of both worlds.
Once inside the foyer, the 3,500-square foot main level opens with a 27-foot central living room with natural fireplace. Nearby is a large kitchen featuring an extended island, hearth room and butler’s pantry with an adjacent formal dining space near the front of the house. Also featured is a sun room and spacious study, both perfect for relaxing, as well as two nearby garages that add up to almost 1,500 square foot of space. A large master suite with bath and walk-in closet which dominates the 2,700-square foot second level which also includes three additional family bedrooms, a convenient laundry and a flexible 580-square-foot bonus space. Downstairs, the lower level boasts approximately 1,000 more square feet of finished space, including a recreation room, guest suite and additional storage.
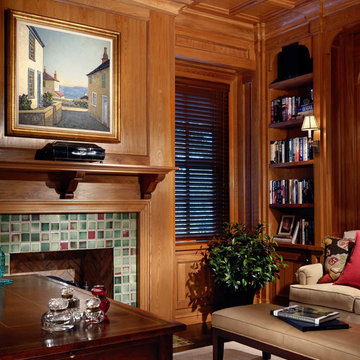
シャーロットにある高級な中くらいなトラディショナルスタイルのおしゃれな書斎 (ベージュの壁、濃色無垢フローリング、標準型暖炉、タイルの暖炉まわり、自立型机、茶色い床) の写真
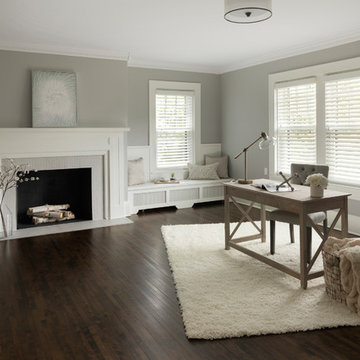
ミネアポリスにある高級な中くらいなトラディショナルスタイルのおしゃれな書斎 (グレーの壁、濃色無垢フローリング、標準型暖炉、タイルの暖炉まわり、自立型机、茶色い床) の写真
ホームオフィス・書斎 (コンクリートの暖炉まわり、タイルの暖炉まわり、ベージュの床、茶色い床、黄色い床) の写真
1
