ホームオフィス・書斎 (レンガの暖炉まわり、黒い床、茶色い床、ピンクの床、茶色い壁、白い壁) の写真
絞り込み:
資材コスト
並び替え:今日の人気順
写真 1〜20 枚目(全 51 枚)

This 1990s brick home had decent square footage and a massive front yard, but no way to enjoy it. Each room needed an update, so the entire house was renovated and remodeled, and an addition was put on over the existing garage to create a symmetrical front. The old brown brick was painted a distressed white.
The 500sf 2nd floor addition includes 2 new bedrooms for their teen children, and the 12'x30' front porch lanai with standing seam metal roof is a nod to the homeowners' love for the Islands. Each room is beautifully appointed with large windows, wood floors, white walls, white bead board ceilings, glass doors and knobs, and interior wood details reminiscent of Hawaiian plantation architecture.
The kitchen was remodeled to increase width and flow, and a new laundry / mudroom was added in the back of the existing garage. The master bath was completely remodeled. Every room is filled with books, and shelves, many made by the homeowner.
Project photography by Kmiecik Imagery.
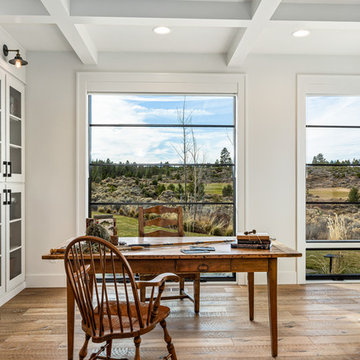
A full view of the home's study with storage a plenty along the wall on the left and the room's fireplace on the right. Views of the surround golf course are everywhere.

半地下に埋められた寝室兼書斎。アイレベルが地面と近くなり落ち着いた空間に。
photo : Shigeo Ogawa
他の地域にあるお手頃価格の中くらいなモダンスタイルのおしゃれな書斎 (白い壁、合板フローリング、薪ストーブ、レンガの暖炉まわり、造り付け机、茶色い床、塗装板張りの天井、塗装板張りの壁、グレーの天井) の写真
他の地域にあるお手頃価格の中くらいなモダンスタイルのおしゃれな書斎 (白い壁、合板フローリング、薪ストーブ、レンガの暖炉まわり、造り付け机、茶色い床、塗装板張りの天井、塗装板張りの壁、グレーの天井) の写真

This is a basement renovation transforms the space into a Library for a client's personal book collection . Space includes all LED lighting , cork floorings , Reading area (pictured) and fireplace nook .
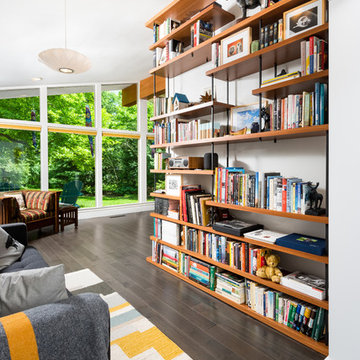
デトロイトにある小さなミッドセンチュリースタイルのおしゃれなホームオフィス・書斎 (白い壁、濃色無垢フローリング、標準型暖炉、レンガの暖炉まわり、茶色い床、ライブラリー) の写真
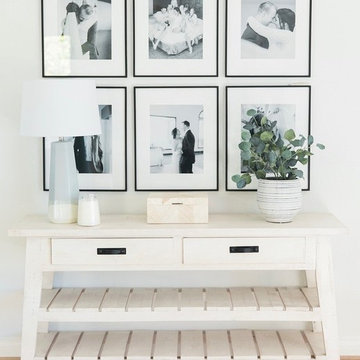
Shannan Leigh Photography
ロサンゼルスにあるお手頃価格の中くらいなシャビーシック調のおしゃれな書斎 (白い壁、淡色無垢フローリング、標準型暖炉、レンガの暖炉まわり、自立型机、茶色い床) の写真
ロサンゼルスにあるお手頃価格の中くらいなシャビーシック調のおしゃれな書斎 (白い壁、淡色無垢フローリング、標準型暖炉、レンガの暖炉まわり、自立型机、茶色い床) の写真
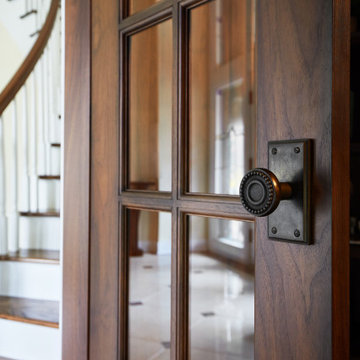
Our home library project has the appeal of a 1920's smoking room minus the smoking. With it's rich walnut stained panels, low coffer ceiling with an original specialty treatment by our own Diane Hasso, to custom built-in bookshelves, and a warm fireplace addition by Benchmark Wood Studio and Mike Schaap Builders.
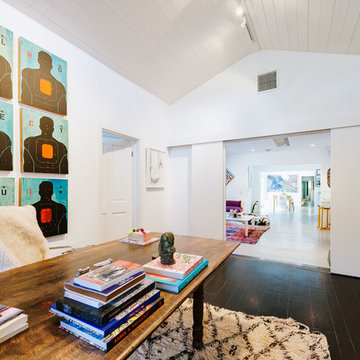
ロサンゼルスにある高級な巨大なエクレクティックスタイルのおしゃれなアトリエ・スタジオ (白い壁、標準型暖炉、レンガの暖炉まわり、自立型机、濃色無垢フローリング、黒い床) の写真

Aaron Leitz
シアトルにある高級なトラディショナルスタイルのおしゃれなアトリエ・スタジオ (白い壁、無垢フローリング、薪ストーブ、レンガの暖炉まわり、自立型机、茶色い床) の写真
シアトルにある高級なトラディショナルスタイルのおしゃれなアトリエ・スタジオ (白い壁、無垢フローリング、薪ストーブ、レンガの暖炉まわり、自立型机、茶色い床) の写真
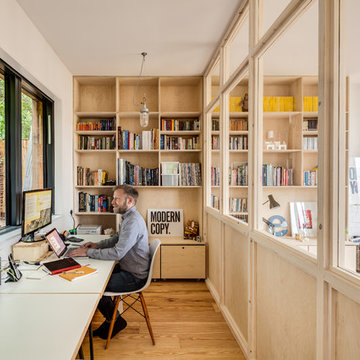
Simon Maxwell
バッキンガムシャーにあるお手頃価格の中くらいな北欧スタイルのおしゃれなアトリエ・スタジオ (白い壁、淡色無垢フローリング、薪ストーブ、レンガの暖炉まわり、造り付け机、茶色い床) の写真
バッキンガムシャーにあるお手頃価格の中くらいな北欧スタイルのおしゃれなアトリエ・スタジオ (白い壁、淡色無垢フローリング、薪ストーブ、レンガの暖炉まわり、造り付け机、茶色い床) の写真
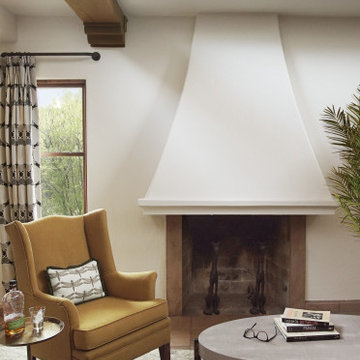
Heather Ryan, Interior Designer
H.Ryan Studio - Scottsdale, AZ
www.hryanstudio.com
フェニックスにあるおしゃれなアトリエ・スタジオ (白い壁、テラコッタタイルの床、標準型暖炉、レンガの暖炉まわり、自立型机、茶色い床、板張り天井) の写真
フェニックスにあるおしゃれなアトリエ・スタジオ (白い壁、テラコッタタイルの床、標準型暖炉、レンガの暖炉まわり、自立型机、茶色い床、板張り天井) の写真
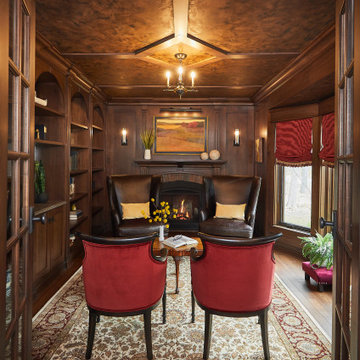
Our home library project has the appeal of a 1920's smoking room minus the smoking. With it's rich walnut stained panels, low coffer ceiling with an original specialty treatment by our own Diane Hasso, to custom built-in bookshelves, and a warm fireplace addition by Benchmark Wood Studio and Mike Schaap Builders.
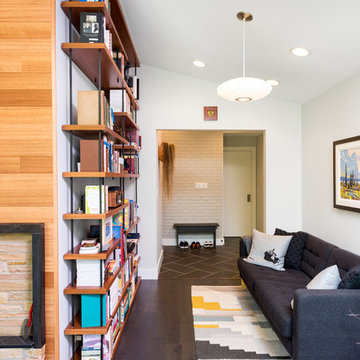
デトロイトにある小さなミッドセンチュリースタイルのおしゃれなホームオフィス・書斎 (白い壁、濃色無垢フローリング、標準型暖炉、レンガの暖炉まわり、茶色い床、ライブラリー) の写真
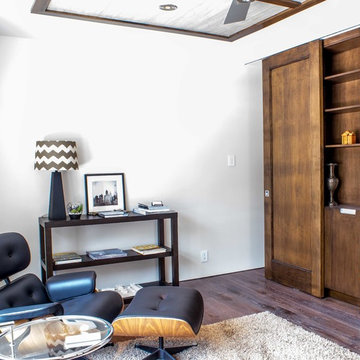
タンパにあるお手頃価格の中くらいなコンテンポラリースタイルのおしゃれな書斎 (白い壁、濃色無垢フローリング、標準型暖炉、レンガの暖炉まわり、自立型机、茶色い床) の写真
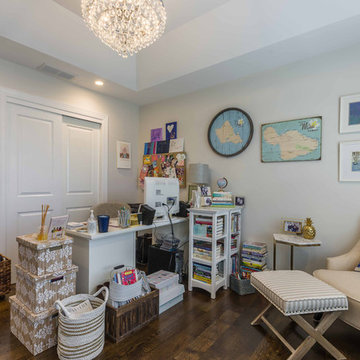
This 1990s brick home had decent square footage and a massive front yard, but no way to enjoy it. Each room needed an update, so the entire house was renovated and remodeled, and an addition was put on over the existing garage to create a symmetrical front. The old brown brick was painted a distressed white.
The 500sf 2nd floor addition includes 2 new bedrooms for their teen children, and the 12'x30' front porch lanai with standing seam metal roof is a nod to the homeowners' love for the Islands. Each room is beautifully appointed with large windows, wood floors, white walls, white bead board ceilings, glass doors and knobs, and interior wood details reminiscent of Hawaiian plantation architecture.
The kitchen was remodeled to increase width and flow, and a new laundry / mudroom was added in the back of the existing garage. The master bath was completely remodeled. Every room is filled with books, and shelves, many made by the homeowner.
Project photography by Kmiecik Imagery.
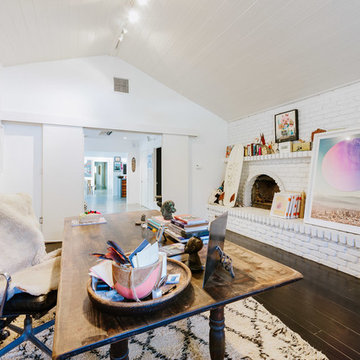
ロサンゼルスにある高級な巨大なエクレクティックスタイルのおしゃれなアトリエ・スタジオ (白い壁、標準型暖炉、レンガの暖炉まわり、自立型机、濃色無垢フローリング、黒い床) の写真
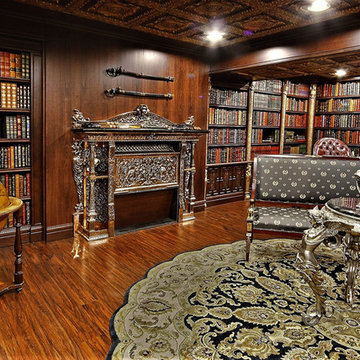
PROJECT DESCRIPTION & RESIDENCE OWNER’S REVIEW
My husband and I came across some of Alex Sukhomlinov’s beautifully handcrafted pieces of “Décor” at an antique shop in Vancouver about 4 years ago. We were so impressed with his work that we set up an appointment to meet him at his studio. At that time, we were setting up law offices in Vancouver and were looking for items to add to the overall ‘Old World Charm’ to accompany several French Empire Antiques we had brought up from L.A. His abilities as an artist and a master craftsman were matched equally by his passion and vision for what we were looking for.
Thrilled with the finished offices we then invited him to our home in Cochrane, Alberta and that is when we let him have free reign on designing our library décor and add finishing touches to our living room. We have had several world-renowned artists and many world travellers to our home since the completion of Alex’s work. The overall comments are: THIS IS IN CANADA??? THIS IS BETTER THAN ANY MANSION I’VE EVER BEEN TO!! THIS BLOWS NAPOLEAN’S LIBRARY OUT OF THE WATER!! THIS IS BETTER THAN VERSAILLES!! We are pleased to pass on any photos or answer any questions prospective clients may have. Alex was very easy and accommodating to work with. He takes enormous pride in his work. There is NO ONE ELSE that can do what he does. He creates Masterpieces that are so worthy of his time and effort. We are very honoured to have him contribute to our beautiful home and look forward to future projects with him.
Janet Munro and Patrick Fagan
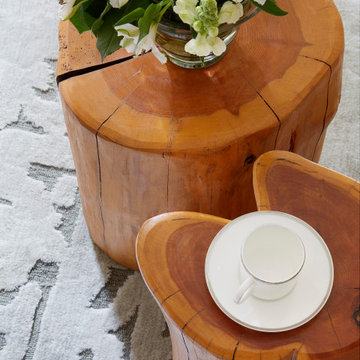
Close shot of rug, side table and flower arrangement by @rosenarmani.interiors at Belgravis project
ロンドンにあるラグジュアリーな広いコンテンポラリースタイルのおしゃれな書斎 (白い壁、淡色無垢フローリング、レンガの暖炉まわり、自立型机、茶色い床、クロスの天井、壁紙) の写真
ロンドンにあるラグジュアリーな広いコンテンポラリースタイルのおしゃれな書斎 (白い壁、淡色無垢フローリング、レンガの暖炉まわり、自立型机、茶色い床、クロスの天井、壁紙) の写真
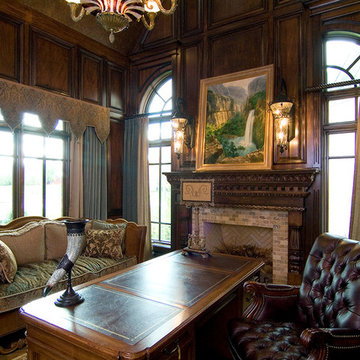
シカゴにある高級な広いトラディショナルスタイルのおしゃれなアトリエ・スタジオ (茶色い壁、濃色無垢フローリング、標準型暖炉、レンガの暖炉まわり、自立型机、茶色い床) の写真
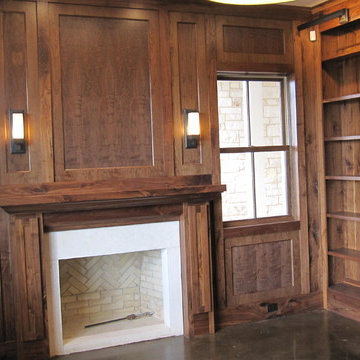
This home office has the perfect mix of natural light and warmth from the custom woodwork.
オースティンにある高級な広いラスティックスタイルのおしゃれなホームオフィス・書斎 (ライブラリー、茶色い壁、コンクリートの床、標準型暖炉、レンガの暖炉まわり、造り付け机、茶色い床、板張り天井、板張り壁) の写真
オースティンにある高級な広いラスティックスタイルのおしゃれなホームオフィス・書斎 (ライブラリー、茶色い壁、コンクリートの床、標準型暖炉、レンガの暖炉まわり、造り付け机、茶色い床、板張り天井、板張り壁) の写真
ホームオフィス・書斎 (レンガの暖炉まわり、黒い床、茶色い床、ピンクの床、茶色い壁、白い壁) の写真
1