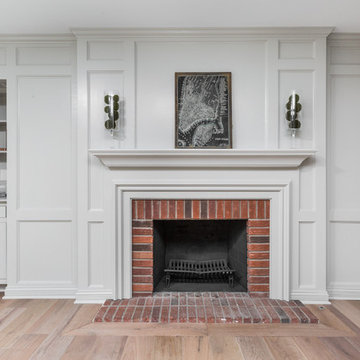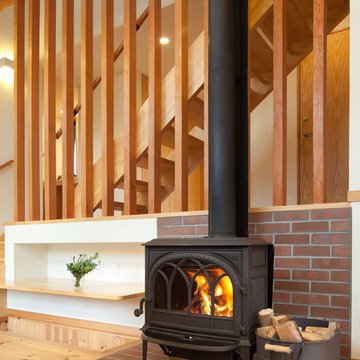ホームオフィス・書斎 (レンガの暖炉まわり、ベージュの床、茶色い床、黄色い床、白い壁) の写真
絞り込み:
資材コスト
並び替え:今日の人気順
写真 1〜20 枚目(全 42 枚)

Shannan Leigh Photography
ロサンゼルスにあるお手頃価格の中くらいなシャビーシック調のおしゃれな書斎 (白い壁、淡色無垢フローリング、標準型暖炉、レンガの暖炉まわり、自立型机、ベージュの床) の写真
ロサンゼルスにあるお手頃価格の中くらいなシャビーシック調のおしゃれな書斎 (白い壁、淡色無垢フローリング、標準型暖炉、レンガの暖炉まわり、自立型机、ベージュの床) の写真

Aaron Leitz
シアトルにある高級なトラディショナルスタイルのおしゃれなアトリエ・スタジオ (白い壁、無垢フローリング、薪ストーブ、レンガの暖炉まわり、自立型机、茶色い床) の写真
シアトルにある高級なトラディショナルスタイルのおしゃれなアトリエ・スタジオ (白い壁、無垢フローリング、薪ストーブ、レンガの暖炉まわり、自立型机、茶色い床) の写真
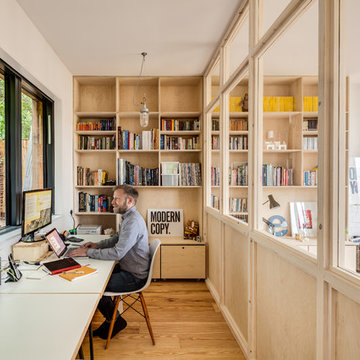
Simon Maxwell
バッキンガムシャーにあるお手頃価格の中くらいな北欧スタイルのおしゃれなアトリエ・スタジオ (白い壁、淡色無垢フローリング、薪ストーブ、レンガの暖炉まわり、造り付け机、茶色い床) の写真
バッキンガムシャーにあるお手頃価格の中くらいな北欧スタイルのおしゃれなアトリエ・スタジオ (白い壁、淡色無垢フローリング、薪ストーブ、レンガの暖炉まわり、造り付け机、茶色い床) の写真
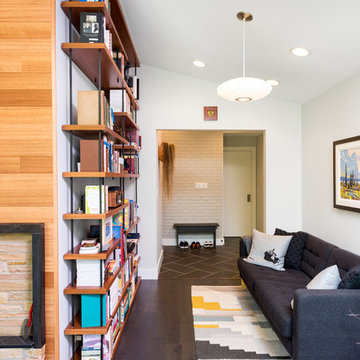
デトロイトにある小さなミッドセンチュリースタイルのおしゃれなホームオフィス・書斎 (白い壁、濃色無垢フローリング、標準型暖炉、レンガの暖炉まわり、茶色い床、ライブラリー) の写真

This is a basement renovation transforms the space into a Library for a client's personal book collection . Space includes all LED lighting , cork floorings , Reading area (pictured) and fireplace nook .

This 1990s brick home had decent square footage and a massive front yard, but no way to enjoy it. Each room needed an update, so the entire house was renovated and remodeled, and an addition was put on over the existing garage to create a symmetrical front. The old brown brick was painted a distressed white.
The 500sf 2nd floor addition includes 2 new bedrooms for their teen children, and the 12'x30' front porch lanai with standing seam metal roof is a nod to the homeowners' love for the Islands. Each room is beautifully appointed with large windows, wood floors, white walls, white bead board ceilings, glass doors and knobs, and interior wood details reminiscent of Hawaiian plantation architecture.
The kitchen was remodeled to increase width and flow, and a new laundry / mudroom was added in the back of the existing garage. The master bath was completely remodeled. Every room is filled with books, and shelves, many made by the homeowner.
Project photography by Kmiecik Imagery.
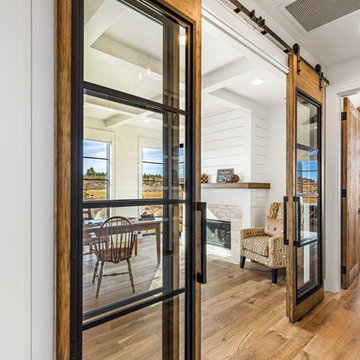
A view from the hall as it passes the home's study. The double glass, wood & metal barn doors define the space without visually cutting it off. The home has a gas fireplace to warm during our winter months.
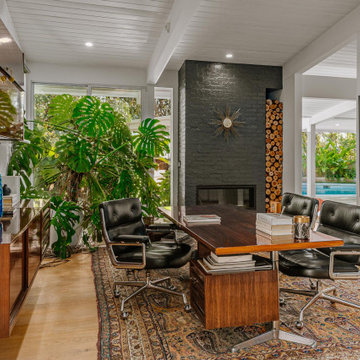
ロサンゼルスにあるラグジュアリーな中くらいなミッドセンチュリースタイルのおしゃれなホームオフィス・書斎 (淡色無垢フローリング、横長型暖炉、レンガの暖炉まわり、自立型机、白い壁、ベージュの床) の写真
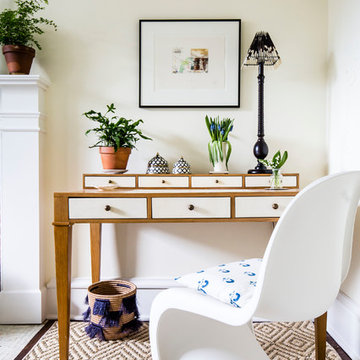
Pairing the traditional style oak desk and modern side chair give this home office energy and a fresh take on working from home.
他の地域にある高級な中くらいなトランジショナルスタイルのおしゃれな書斎 (カーペット敷き、標準型暖炉、レンガの暖炉まわり、自立型机、ベージュの床、白い壁) の写真
他の地域にある高級な中くらいなトランジショナルスタイルのおしゃれな書斎 (カーペット敷き、標準型暖炉、レンガの暖炉まわり、自立型机、ベージュの床、白い壁) の写真
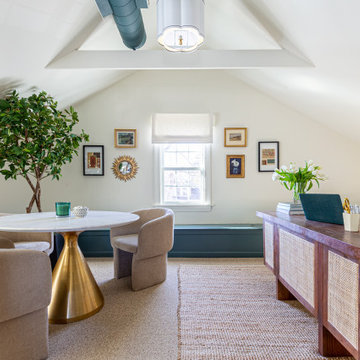
Bonus room turned home office/ work out room gets a fresh makeover with spaces that complement it's multi-use purpose.
ブリッジポートにある高級な広いエクレクティックスタイルのおしゃれなホームオフィス・書斎 (白い壁、カーペット敷き、暖炉なし、レンガの暖炉まわり、自立型机、ベージュの床、表し梁、板張り壁) の写真
ブリッジポートにある高級な広いエクレクティックスタイルのおしゃれなホームオフィス・書斎 (白い壁、カーペット敷き、暖炉なし、レンガの暖炉まわり、自立型机、ベージュの床、表し梁、板張り壁) の写真

半地下に埋められた寝室兼書斎。アイレベルが地面と近くなり落ち着いた空間に。
photo : Shigeo Ogawa
他の地域にあるお手頃価格の中くらいなモダンスタイルのおしゃれな書斎 (白い壁、合板フローリング、薪ストーブ、レンガの暖炉まわり、造り付け机、茶色い床、塗装板張りの天井、塗装板張りの壁、グレーの天井) の写真
他の地域にあるお手頃価格の中くらいなモダンスタイルのおしゃれな書斎 (白い壁、合板フローリング、薪ストーブ、レンガの暖炉まわり、造り付け机、茶色い床、塗装板張りの天井、塗装板張りの壁、グレーの天井) の写真
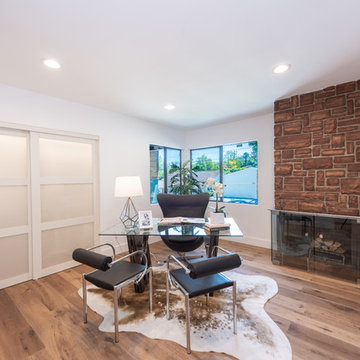
Located in Wrightwood Estates, Levi Construction’s latest residency is a two-story mid-century modern home that was re-imagined and extensively remodeled with a designer’s eye for detail, beauty and function. Beautifully positioned on a 9,600-square-foot lot with approximately 3,000 square feet of perfectly-lighted interior space. The open floorplan includes a great room with vaulted ceilings, gorgeous chef’s kitchen featuring Viking appliances, a smart WiFi refrigerator, and high-tech, smart home technology throughout. There are a total of 5 bedrooms and 4 bathrooms. On the first floor there are three large bedrooms, three bathrooms and a maid’s room with separate entrance. A custom walk-in closet and amazing bathroom complete the master retreat. The second floor has another large bedroom and bathroom with gorgeous views to the valley. The backyard area is an entertainer’s dream featuring a grassy lawn, covered patio, outdoor kitchen, dining pavilion, seating area with contemporary fire pit and an elevated deck to enjoy the beautiful mountain view.
Project designed and built by
Levi Construction
http://www.leviconstruction.com/
Levi Construction is specialized in designing and building custom homes, room additions, and complete home remodels. Contact us today for a quote.

This 1990s brick home had decent square footage and a massive front yard, but no way to enjoy it. Each room needed an update, so the entire house was renovated and remodeled, and an addition was put on over the existing garage to create a symmetrical front. The old brown brick was painted a distressed white.
The 500sf 2nd floor addition includes 2 new bedrooms for their teen children, and the 12'x30' front porch lanai with standing seam metal roof is a nod to the homeowners' love for the Islands. Each room is beautifully appointed with large windows, wood floors, white walls, white bead board ceilings, glass doors and knobs, and interior wood details reminiscent of Hawaiian plantation architecture.
The kitchen was remodeled to increase width and flow, and a new laundry / mudroom was added in the back of the existing garage. The master bath was completely remodeled. Every room is filled with books, and shelves, many made by the homeowner.
Project photography by Kmiecik Imagery.
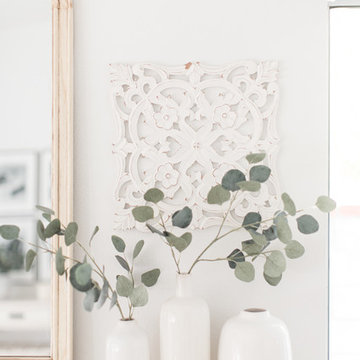
Shannan Leigh Photography
ロサンゼルスにあるお手頃価格の中くらいなシャビーシック調のおしゃれな書斎 (白い壁、淡色無垢フローリング、標準型暖炉、レンガの暖炉まわり、自立型机、茶色い床) の写真
ロサンゼルスにあるお手頃価格の中くらいなシャビーシック調のおしゃれな書斎 (白い壁、淡色無垢フローリング、標準型暖炉、レンガの暖炉まわり、自立型机、茶色い床) の写真
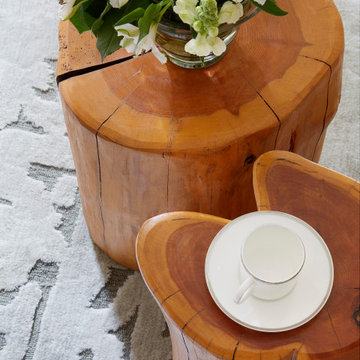
Close shot of rug, side table and flower arrangement by @rosenarmani.interiors at Belgravis project
ロンドンにあるラグジュアリーな広いコンテンポラリースタイルのおしゃれな書斎 (白い壁、淡色無垢フローリング、レンガの暖炉まわり、自立型机、茶色い床、クロスの天井、壁紙) の写真
ロンドンにあるラグジュアリーな広いコンテンポラリースタイルのおしゃれな書斎 (白い壁、淡色無垢フローリング、レンガの暖炉まわり、自立型机、茶色い床、クロスの天井、壁紙) の写真
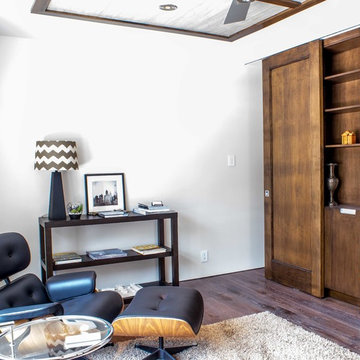
タンパにあるお手頃価格の中くらいなコンテンポラリースタイルのおしゃれな書斎 (白い壁、濃色無垢フローリング、標準型暖炉、レンガの暖炉まわり、自立型机、茶色い床) の写真
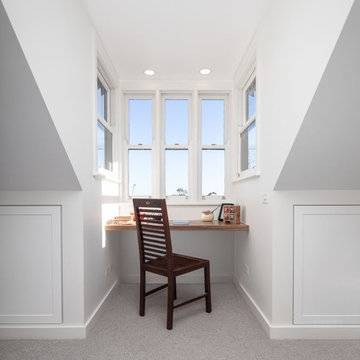
Attic Study Nook, Writers Desk.
Damian, Lyht Photography
シドニーにあるヴィクトリアン調のおしゃれなホームオフィス・書斎 (白い壁、カーペット敷き、コーナー設置型暖炉、レンガの暖炉まわり、ベージュの床) の写真
シドニーにあるヴィクトリアン調のおしゃれなホームオフィス・書斎 (白い壁、カーペット敷き、コーナー設置型暖炉、レンガの暖炉まわり、ベージュの床) の写真
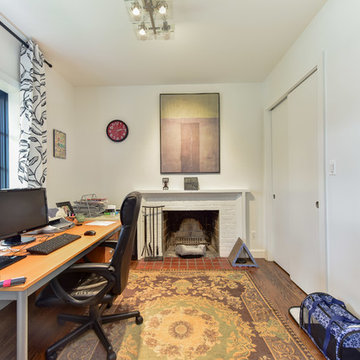
This major home remodel features a modern office area with bright windows and a cozy brick fireplace
お手頃価格の中くらいなモダンスタイルのおしゃれなホームオフィス・書斎 (白い壁、無垢フローリング、標準型暖炉、レンガの暖炉まわり、自立型机、茶色い床) の写真
お手頃価格の中くらいなモダンスタイルのおしゃれなホームオフィス・書斎 (白い壁、無垢フローリング、標準型暖炉、レンガの暖炉まわり、自立型机、茶色い床) の写真
ホームオフィス・書斎 (レンガの暖炉まわり、ベージュの床、茶色い床、黄色い床、白い壁) の写真
1
