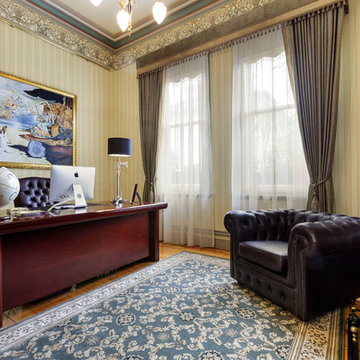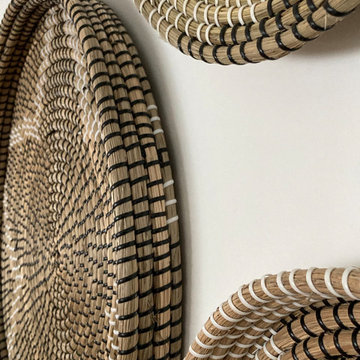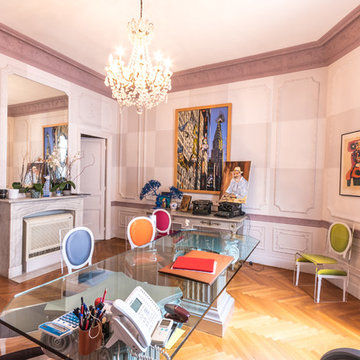ホームオフィス・書斎 (全タイプの暖炉まわり、茶色い床、ピンクの床、マルチカラーの壁) の写真
絞り込み:
資材コスト
並び替え:今日の人気順
写真 1〜20 枚目(全 34 枚)
1/5
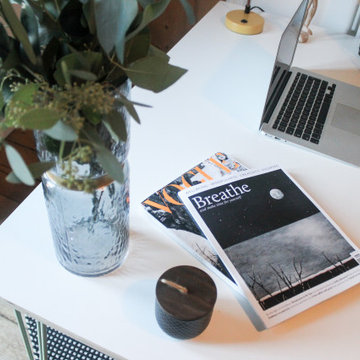
A nordic-inspired retreat to fit an illustrator’s lifestyle perfectly. A tranquil, calm space which works equally well for drawing, relaxaing and entertaining over night guest. A statement hairpin work desk, of a good size with it’s slick steel legs is in fitting with the room
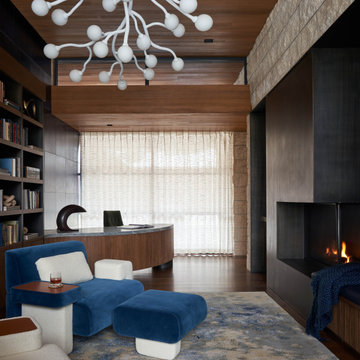
ソルトレイクシティにあるラグジュアリーな巨大なモダンスタイルのおしゃれなホームオフィス・書斎 (マルチカラーの壁、無垢フローリング、両方向型暖炉、金属の暖炉まわり、造り付け机、茶色い床、格子天井) の写真

ロサンゼルスにある中くらいなコンテンポラリースタイルのおしゃれなアトリエ・スタジオ (マルチカラーの壁、無垢フローリング、標準型暖炉、金属の暖炉まわり、自立型机、茶色い床) の写真
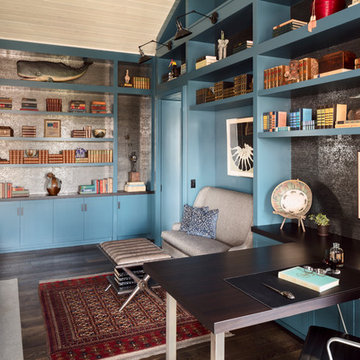
Built-in cabinetry painted blue provides ample storage.
ミルウォーキーにある中くらいなビーチスタイルのおしゃれなホームオフィス・書斎 (ライブラリー、標準型暖炉、自立型机、茶色い床、マルチカラーの壁、濃色無垢フローリング、石材の暖炉まわり) の写真
ミルウォーキーにある中くらいなビーチスタイルのおしゃれなホームオフィス・書斎 (ライブラリー、標準型暖炉、自立型机、茶色い床、マルチカラーの壁、濃色無垢フローリング、石材の暖炉まわり) の写真
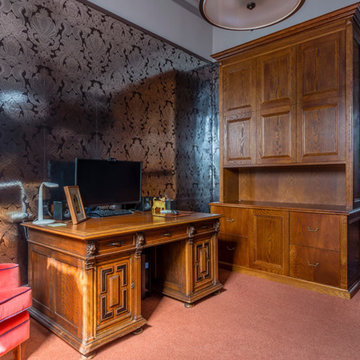
Freestanding storage unit in home office. Fluted columns, decorative capping, lambs tongue benchtop and detailed plinth. Three large doors above detailed to appear as six frame and panel doors. Four filing cabinets below bench top with beaded edging. One central storage cupboard with allowance for GPO access. Adjustable shelves inside all cupboards.
Size: 1.6m wide x 2.8m high x 0.6m deep below 0.4m deep above
Materials: Quarter sawn American Oak veneer with solid timber detailing, stained to match existing desk with clear satin lacquer finish.
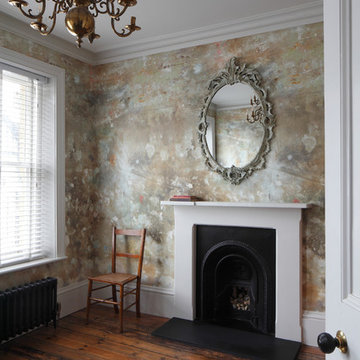
Bedwardine Road is our epic renovation and extension of a vast Victorian villa in Crystal Palace, south-east London.
Traditional architectural details such as flat brick arches and a denticulated brickwork entablature on the rear elevation counterbalance a kitchen that feels like a New York loft, complete with a polished concrete floor, underfloor heating and floor to ceiling Crittall windows.
Interiors details include as a hidden “jib” door that provides access to a dressing room and theatre lights in the master bathroom.
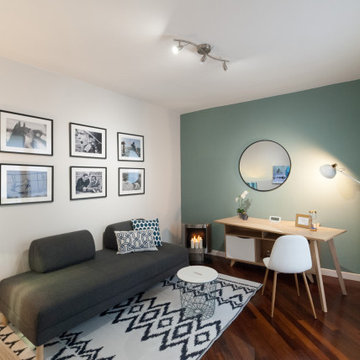
Sviluppo del concept board: lo studio come salotto informale per il confronto e il dialogo tra professionisti.
他の地域にある低価格の小さな北欧スタイルのおしゃれな書斎 (マルチカラーの壁、濃色無垢フローリング、コーナー設置型暖炉、金属の暖炉まわり、茶色い床) の写真
他の地域にある低価格の小さな北欧スタイルのおしゃれな書斎 (マルチカラーの壁、濃色無垢フローリング、コーナー設置型暖炉、金属の暖炉まわり、茶色い床) の写真
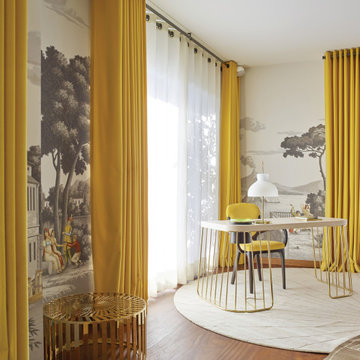
Le film culte de 1955 avec Cary Grant et Grace Kelly "To Catch a Thief" a été l'une des principales source d'inspiration pour la conception de cet appartement glamour en duplex. Le Studio Catoir a eu carte blanche pour la conception et l'esthétique de l'appartement. Tous les meubles, qu'ils soient amovibles ou intégrés, sont signés Studio Catoir, la plupart sur mesure, de même que les cheminées, la menuiserie, les poignées de porte et les tapis. Un appartement plein de caractère et de personnalité, avec des touches ludiques et des influences rétro.
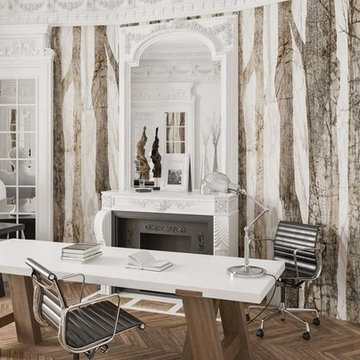
ニューヨークにある広いコンテンポラリースタイルのおしゃれな書斎 (マルチカラーの壁、濃色無垢フローリング、標準型暖炉、コンクリートの暖炉まわり、自立型机、茶色い床) の写真
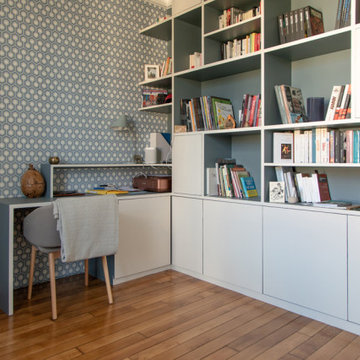
Ce projet nous a été confié par une famille qui a décidé d'investir dans une maison spacieuse à Maison Lafitte. L'objectif était de rénover cette maison de 160 m² en lui redonnant des couleurs et un certain cachet. Nous avons commencé par les pièces principales. Nos clients ont apprécié l'exécution qui s'est faite en respectant les délais et le budget.
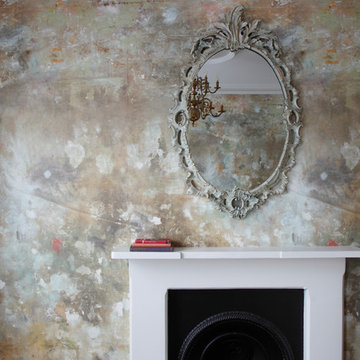
Bedwardine Road is our epic renovation and extension of a vast Victorian villa in Crystal Palace, south-east London.
Traditional architectural details such as flat brick arches and a denticulated brickwork entablature on the rear elevation counterbalance a kitchen that feels like a New York loft, complete with a polished concrete floor, underfloor heating and floor to ceiling Crittall windows.
Interiors details include as a hidden “jib” door that provides access to a dressing room and theatre lights in the master bathroom.

кабинет в классическом английском стиле придуман для любителя Шерлока Холмса.Я постаралась создать атмосферу,не копируя конкретных деталей кабинета этого легендарного литературного героя.
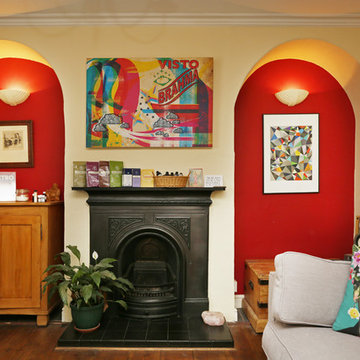
Fine House Photography
ロンドンにある低価格の中くらいなシャビーシック調のおしゃれな書斎 (マルチカラーの壁、濃色無垢フローリング、標準型暖炉、金属の暖炉まわり、自立型机、茶色い床) の写真
ロンドンにある低価格の中くらいなシャビーシック調のおしゃれな書斎 (マルチカラーの壁、濃色無垢フローリング、標準型暖炉、金属の暖炉まわり、自立型机、茶色い床) の写真
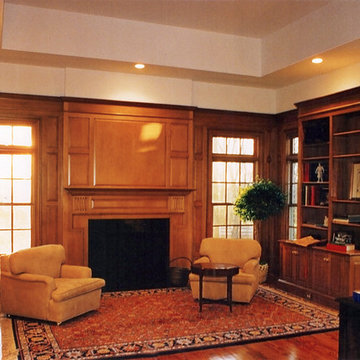
ワシントンD.C.にある高級な中くらいなトラディショナルスタイルのおしゃれな書斎 (マルチカラーの壁、無垢フローリング、標準型暖炉、木材の暖炉まわり、自立型机、茶色い床) の写真
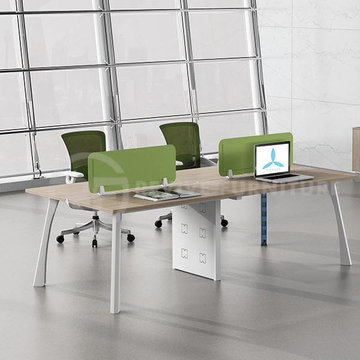
You get all kinds of furniture products, from home furniture to office furniture. The different quality here is ideal to your own home inside the most excellent style viable via stopping you from the thinking that typically comes to home furnishing at revivefurniture.
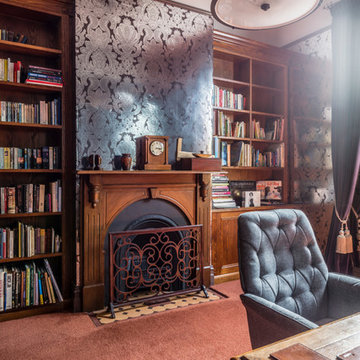
Freestanding storage unit in home office. Fluted columns, decorative capping, lambs tongue benchtop and detailed plinth. Three large doors above detailed to appear as six frame and panel doors. Four filing cabinets below bench top with beaded edging. One central storage cupboard with allowance for GPO access. Adjustable shelves inside all cupboards.
Size: 1.6m wide x 2.8m high x 0.6m deep below 0.4m deep above
Materials: Quarter sawn American Oak veneer with solid timber detailing, stained to match existing desk with clear satin lacquer finish.
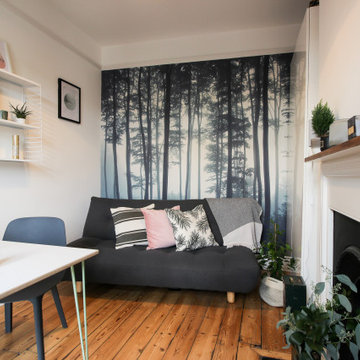
Create a cross functional work space with a calming and welcoming environment.
The chosen result. A nordic-inspired retreat to fit an illustrator’s lifestyle perfectly. A tranquil, calm space which works equally well for drawing, relaxaing and entertaining over night guests.
ホームオフィス・書斎 (全タイプの暖炉まわり、茶色い床、ピンクの床、マルチカラーの壁) の写真
1
