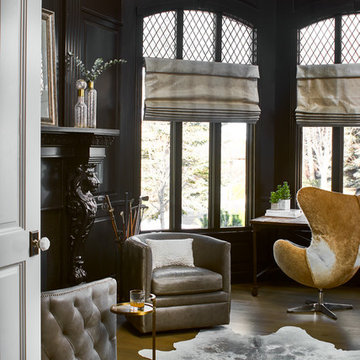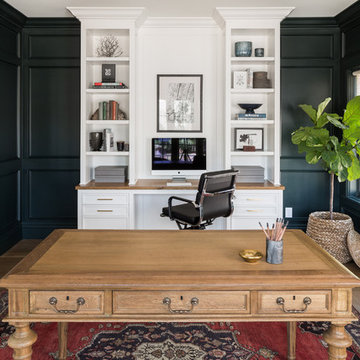ホームオフィス・書斎 (全タイプの暖炉まわり、レンガの床、コンクリートの床、無垢フローリング) の写真
絞り込み:
資材コスト
並び替え:今日の人気順
写真 1〜20 枚目(全 1,509 枚)
1/5
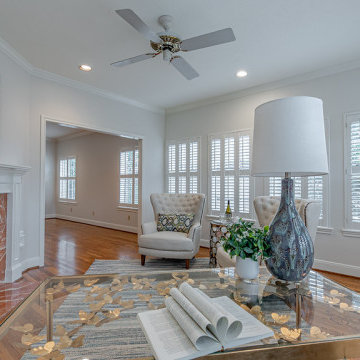
A classic patio home at the back of a gated enclave of three. Downstairs are gracious formal living,dining, open kitchen to breakfast bar and family room. All these rooms with natural light streaming through plantation shuttered windows to rich hardwood floors and high ceiling with crown moldings. Living and family rooms look to a broad shaded hardscape patio with easy care professional landscaping. Upstairs are four bedrooms, two with ensuite baths and two with adjoining Hollywood bath. One of these bedrooms is paneled and would make an ideal study, playroom or workout room. The extra large, east facing master bedroom has an adjoining sitting room/study, a large master bath and oversized his/her closets.
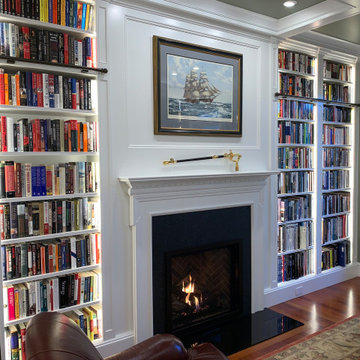
フィラデルフィアにある高級な中くらいなトラディショナルスタイルのおしゃれなホームオフィス・書斎 (ライブラリー、緑の壁、無垢フローリング、標準型暖炉、木材の暖炉まわり、自立型机、オレンジの床、格子天井、パネル壁) の写真
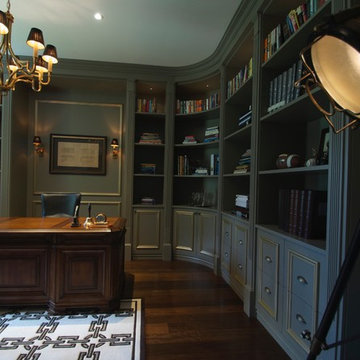
シドニーにあるラグジュアリーな広いトランジショナルスタイルのおしゃれなホームオフィス・書斎 (ライブラリー、グレーの壁、無垢フローリング、標準型暖炉、木材の暖炉まわり、自立型机) の写真
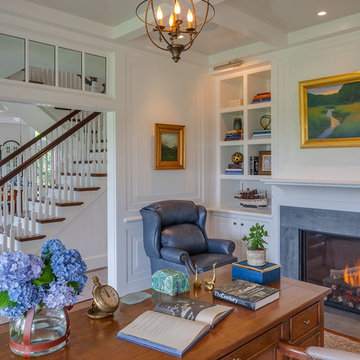
Custom coastal home on Cape Cod by Polhemus Savery DaSilva Architects Builders.
2018 BRICC AWARD (GOLD)
2018 PRISM AWARD (GOLD) //
Scope Of Work: Architecture, Construction //
Living Space: 7,005ft²
Photography: Brian Vanden Brink //
sitting room and fireplace.
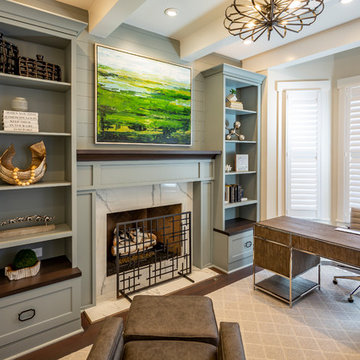
シンシナティにある中くらいなトランジショナルスタイルのおしゃれな書斎 (グレーの壁、無垢フローリング、標準型暖炉、石材の暖炉まわり、自立型机、茶色い床) の写真
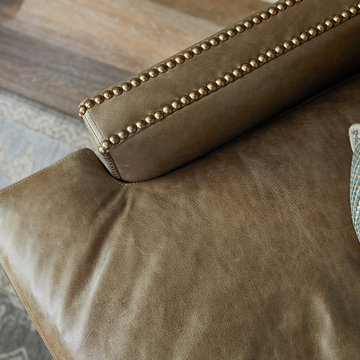
Ashley Avila
グランドラピッズにある広いトラディショナルスタイルのおしゃれなホームオフィス・書斎 (ライブラリー、グレーの壁、無垢フローリング、標準型暖炉、タイルの暖炉まわり、自立型机) の写真
グランドラピッズにある広いトラディショナルスタイルのおしゃれなホームオフィス・書斎 (ライブラリー、グレーの壁、無垢フローリング、標準型暖炉、タイルの暖炉まわり、自立型机) の写真
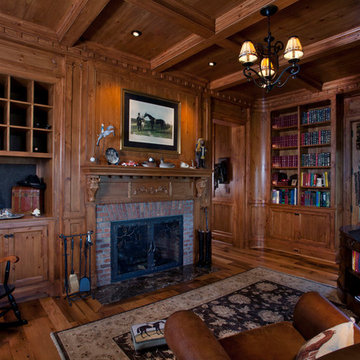
Home office with built-in bookcases, humidor, wine rack, and bar, a brick surround fireplace, and coffered ceiling.
ニューヨークにあるラグジュアリーな広いカントリー風のおしゃれなホームオフィス・書斎 (ライブラリー、茶色い壁、無垢フローリング、標準型暖炉、レンガの暖炉まわり、自立型机) の写真
ニューヨークにあるラグジュアリーな広いカントリー風のおしゃれなホームオフィス・書斎 (ライブラリー、茶色い壁、無垢フローリング、標準型暖炉、レンガの暖炉まわり、自立型机) の写真

Builder: J. Peterson Homes
Interior Designer: Francesca Owens
Photographers: Ashley Avila Photography, Bill Hebert, & FulView
Capped by a picturesque double chimney and distinguished by its distinctive roof lines and patterned brick, stone and siding, Rookwood draws inspiration from Tudor and Shingle styles, two of the world’s most enduring architectural forms. Popular from about 1890 through 1940, Tudor is characterized by steeply pitched roofs, massive chimneys, tall narrow casement windows and decorative half-timbering. Shingle’s hallmarks include shingled walls, an asymmetrical façade, intersecting cross gables and extensive porches. A masterpiece of wood and stone, there is nothing ordinary about Rookwood, which combines the best of both worlds.
Once inside the foyer, the 3,500-square foot main level opens with a 27-foot central living room with natural fireplace. Nearby is a large kitchen featuring an extended island, hearth room and butler’s pantry with an adjacent formal dining space near the front of the house. Also featured is a sun room and spacious study, both perfect for relaxing, as well as two nearby garages that add up to almost 1,500 square foot of space. A large master suite with bath and walk-in closet which dominates the 2,700-square foot second level which also includes three additional family bedrooms, a convenient laundry and a flexible 580-square-foot bonus space. Downstairs, the lower level boasts approximately 1,000 more square feet of finished space, including a recreation room, guest suite and additional storage.
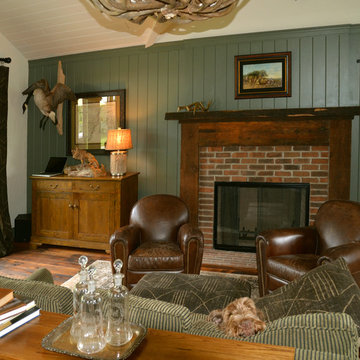
ニューヨークにある広いトラディショナルスタイルのおしゃれな書斎 (緑の壁、無垢フローリング、標準型暖炉、レンガの暖炉まわり、自立型机、茶色い床) の写真
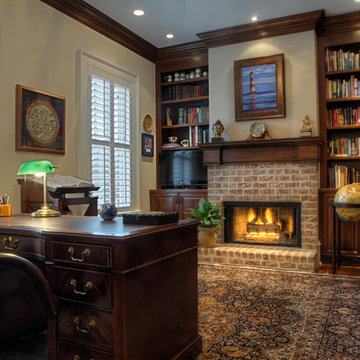
This study includes a brick fireplace surround
チャールストンにあるトラディショナルスタイルのおしゃれなホームオフィス・書斎 (レンガの暖炉まわり、標準型暖炉、無垢フローリング、自立型机、ライブラリー) の写真
チャールストンにあるトラディショナルスタイルのおしゃれなホームオフィス・書斎 (レンガの暖炉まわり、標準型暖炉、無垢フローリング、自立型机、ライブラリー) の写真

Update of a sunroom that is used as a home office as part of the primary suite. Dark walls provide a cozy feel while updated upholstery mixes with family pieces to create a comfortable, relaxed feel

The leather lounge chairs provide a comfortable reading spot next to the fire.
Robert Benson Photography
ニューヨークにあるラグジュアリーな広いカントリー風のおしゃれな書斎 (グレーの壁、無垢フローリング、標準型暖炉、石材の暖炉まわり、自立型机) の写真
ニューヨークにあるラグジュアリーな広いカントリー風のおしゃれな書斎 (グレーの壁、無垢フローリング、標準型暖炉、石材の暖炉まわり、自立型机) の写真
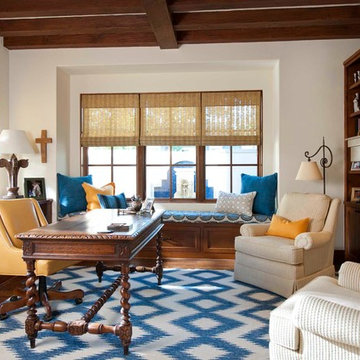
Dan Piassick, PiassickPhoto
サンディエゴにある地中海スタイルのおしゃれな書斎 (白い壁、無垢フローリング、標準型暖炉、タイルの暖炉まわり、自立型机) の写真
サンディエゴにある地中海スタイルのおしゃれな書斎 (白い壁、無垢フローリング、標準型暖炉、タイルの暖炉まわり、自立型机) の写真
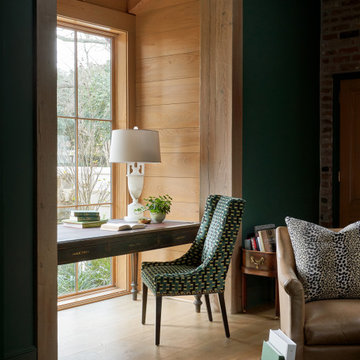
Warm and inviting this new construction home, by New Orleans Architect Al Jones, and interior design by Bradshaw Designs, lives as if it's been there for decades. Charming details provide a rich patina. The old Chicago brick walls, the white slurried brick walls, old ceiling beams, and deep green paint colors, all add up to a house filled with comfort and charm for this dear family.
Lead Designer: Crystal Romero; Designer: Morgan McCabe; Photographer: Stephen Karlisch; Photo Stylist: Melanie McKinley.
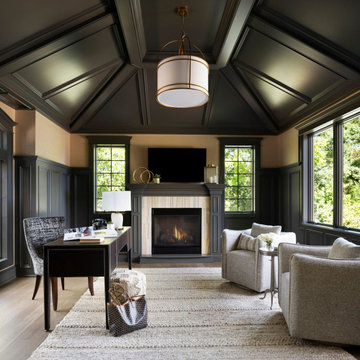
ミネアポリスにあるトランジショナルスタイルのおしゃれな書斎 (ベージュの壁、無垢フローリング、標準型暖炉、石材の暖炉まわり、自立型机、茶色い床、三角天井、パネル壁) の写真
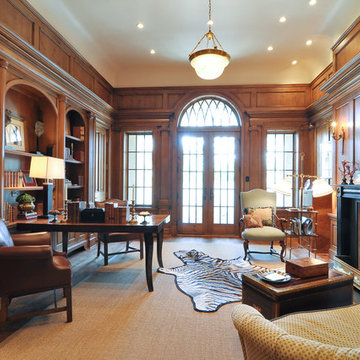
ダラスにある高級な広いトラディショナルスタイルのおしゃれな書斎 (茶色い壁、無垢フローリング、標準型暖炉、自立型机、木材の暖炉まわり) の写真
ホームオフィス・書斎 (全タイプの暖炉まわり、レンガの床、コンクリートの床、無垢フローリング) の写真
1
