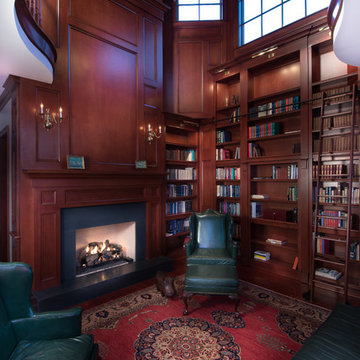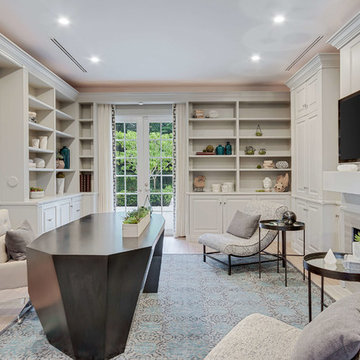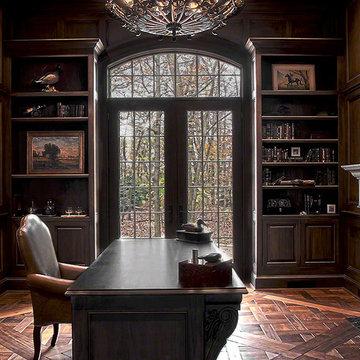ホームオフィス・書斎 (標準型暖炉、ライブラリー) の写真
絞り込み:
資材コスト
並び替え:今日の人気順
写真 141〜160 枚目(全 3,119 枚)
1/5
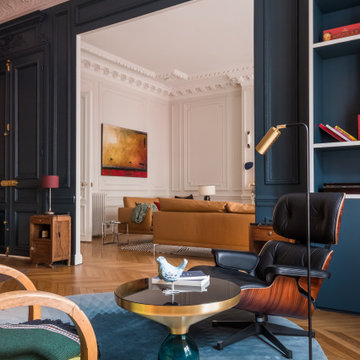
パリにあるミッドセンチュリースタイルのおしゃれな書斎 (青い壁、淡色無垢フローリング、標準型暖炉、石材の暖炉まわり、自立型机、ベージュの床) の写真
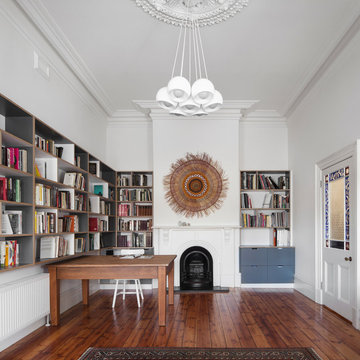
View within the study showing the addition of contemporary bookshelves.
photography: Tatjana Plitt
メルボルンにある高級な中くらいな北欧スタイルのおしゃれな書斎 (標準型暖炉、木材の暖炉まわり、自立型机、白い壁、濃色無垢フローリング) の写真
メルボルンにある高級な中くらいな北欧スタイルのおしゃれな書斎 (標準型暖炉、木材の暖炉まわり、自立型机、白い壁、濃色無垢フローリング) の写真
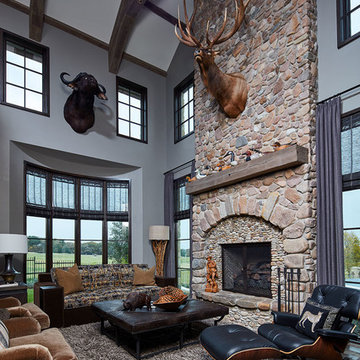
The husband's lodge-like office and entertainment room is expansive enough for card games, watching sports on TV with buddies plus working and lounging. The two-story stone fireplace anchors a 10-point elk head trophy while the arched ceiling beams contribute to the rugged mood.
Photo by Brian Gassel
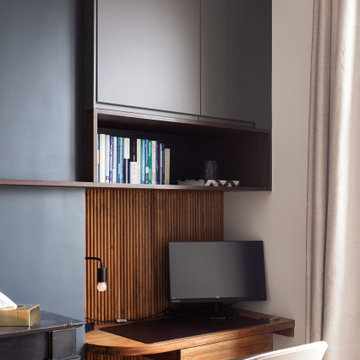
Zoom sur le bureau sur-mesure. Il se compose d'un plan en chêne teinté avec son tiroir intégré. Le revêtement mural en tasseaux ajoute du reliefs. L'étagère bibliothèque et les rangements hauts permettent de stocker les papiers et outils de travail.

ポートランドにある高級な広いラスティックスタイルのおしゃれなアトリエ・スタジオ (白い壁、濃色無垢フローリング、標準型暖炉、自立型机、茶色い床) の写真
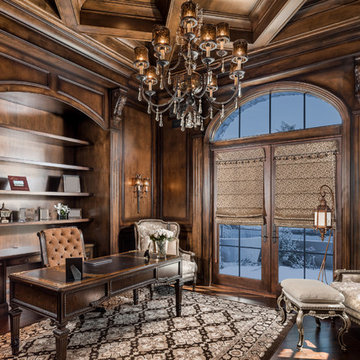
We love this home office's built-in bookcases, the coffered ceiling, and double entry doors.
フェニックスにあるラグジュアリーな巨大な地中海スタイルのおしゃれなホームオフィス・書斎 (ライブラリー、ベージュの壁、濃色無垢フローリング、標準型暖炉、石材の暖炉まわり、自立型机、茶色い床、格子天井、パネル壁) の写真
フェニックスにあるラグジュアリーな巨大な地中海スタイルのおしゃれなホームオフィス・書斎 (ライブラリー、ベージュの壁、濃色無垢フローリング、標準型暖炉、石材の暖炉まわり、自立型机、茶色い床、格子天井、パネル壁) の写真
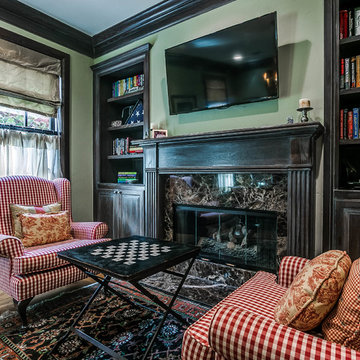
Flow.Photos
オクラホマシティにあるトラディショナルスタイルのおしゃれな書斎 (グレーの壁、無垢フローリング、標準型暖炉、石材の暖炉まわり、自立型机) の写真
オクラホマシティにあるトラディショナルスタイルのおしゃれな書斎 (グレーの壁、無垢フローリング、標準型暖炉、石材の暖炉まわり、自立型机) の写真
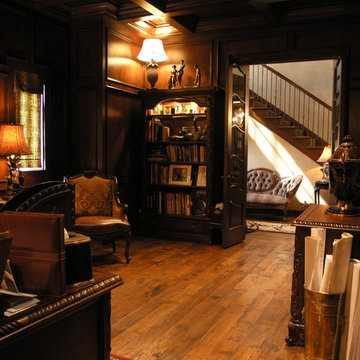
オクラホマシティにあるお手頃価格の中くらいなトラディショナルスタイルのおしゃれな書斎 (ベージュの壁、無垢フローリング、標準型暖炉、漆喰の暖炉まわり、自立型机、茶色い床) の写真
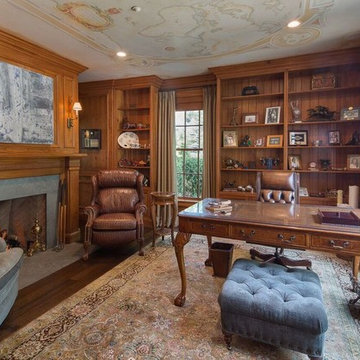
ニューヨークにある高級な中くらいなトラディショナルスタイルのおしゃれな書斎 (茶色い壁、濃色無垢フローリング、標準型暖炉、コンクリートの暖炉まわり、自立型机、茶色い床) の写真
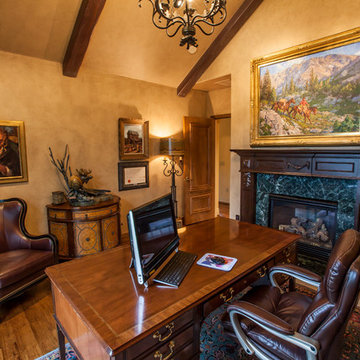
オクラホマシティにある高級な広いトラディショナルスタイルのおしゃれな書斎 (ベージュの壁、無垢フローリング、標準型暖炉、タイルの暖炉まわり、自立型机) の写真
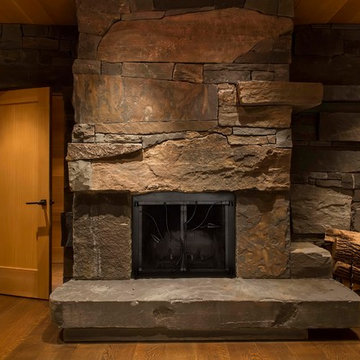
A rustic-modern house designed to grow organically from its site, overlooking a cornfield, river and mountains in the distance. Indigenous stone and wood materials were taken from the site and incorporated into the structure, which was articulated to honestly express the means of construction. Notable features include an open living/dining/kitchen space with window walls taking in the surrounding views, and an internally-focused circular library celebrating the home owner’s love of literature.
Phillip Spears Photographer
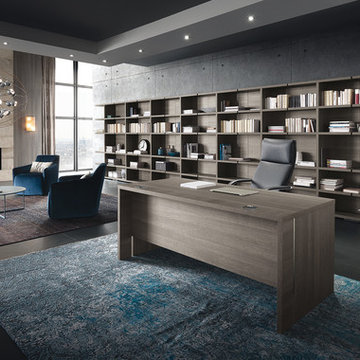
Legal/Letter sized filing drawer with one cabinet to each side.
アトランタにある広いコンテンポラリースタイルのおしゃれな書斎 (グレーの壁、濃色無垢フローリング、標準型暖炉、石材の暖炉まわり、自立型机、黒い床) の写真
アトランタにある広いコンテンポラリースタイルのおしゃれな書斎 (グレーの壁、濃色無垢フローリング、標準型暖炉、石材の暖炉まわり、自立型机、黒い床) の写真
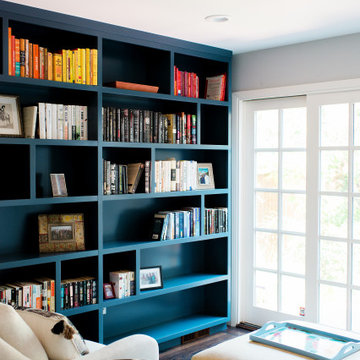
This San Carlos home features exciting design elements like bold, floral wallpaper, and floor-to-ceiling bookcases in navy blue:
---
Designed by Oakland interior design studio Joy Street Design. Serving Alameda, Berkeley, Orinda, Walnut Creek, Piedmont, and San Francisco.
For more about Joy Street Design, click here: https://www.joystreetdesign.com/
To learn more about this project, click here:
https://www.joystreetdesign.com/portfolio/bold-design-powder-room-study
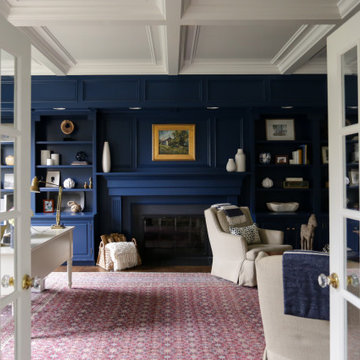
Our busy young homeowners were looking to move back to Indianapolis and considered building new, but they fell in love with the great bones of this Coppergate home. The home reflected different times and different lifestyles and had become poorly suited to contemporary living. We worked with Stacy Thompson of Compass Design for the design and finishing touches on this renovation. The makeover included improving the awkwardness of the front entrance into the dining room, lightening up the staircase with new spindles, treads and a brighter color scheme in the hall. New carpet and hardwoods throughout brought an enhanced consistency through the first floor. We were able to take two separate rooms and create one large sunroom with walls of windows and beautiful natural light to abound, with a custom designed fireplace. The downstairs powder received a much-needed makeover incorporating elegant transitional plumbing and lighting fixtures. In addition, we did a complete top-to-bottom makeover of the kitchen, including custom cabinetry, new appliances and plumbing and lighting fixtures. Soft gray tile and modern quartz countertops bring a clean, bright space for this family to enjoy. This delightful home, with its clean spaces and durable surfaces is a textbook example of how to take a solid but dull abode and turn it into a dream home for a young family.
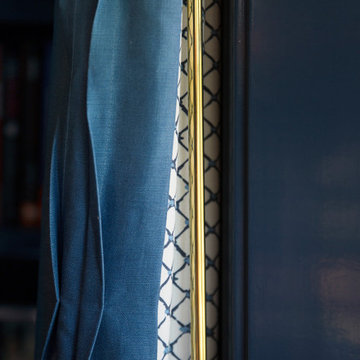
The family living in this shingled roofed home on the Peninsula loves color and pattern. At the heart of the two-story house, we created a library with high gloss lapis blue walls. The tête-à-tête provides an inviting place for the couple to read while their children play games at the antique card table. As a counterpoint, the open planned family, dining room, and kitchen have white walls. We selected a deep aubergine for the kitchen cabinetry. In the tranquil master suite, we layered celadon and sky blue while the daughters' room features pink, purple, and citrine.
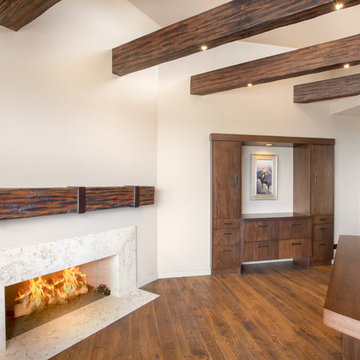
Large rustic office featuring floating ceiling beams, wood beam mantle with custom metal accents and recessed built in cabinetry
Photo by Robinette Architects, Inc.
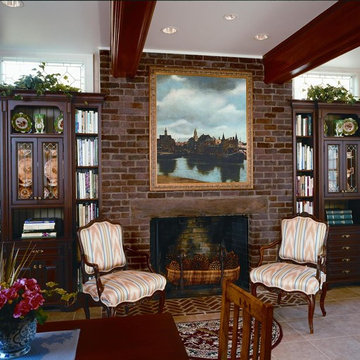
ワシントンD.C.にある高級な中くらいなヴィクトリアン調のおしゃれなホームオフィス・書斎 (ライブラリー、ベージュの壁、磁器タイルの床、標準型暖炉、レンガの暖炉まわり、自立型机、ベージュの床) の写真
ホームオフィス・書斎 (標準型暖炉、ライブラリー) の写真
8
