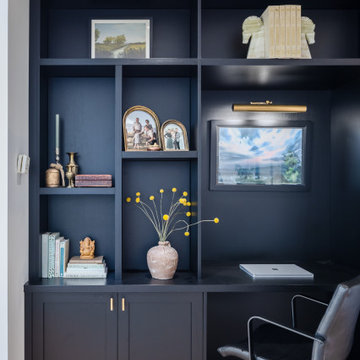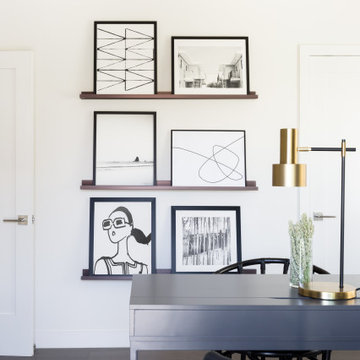ホームオフィス・書斎 (暖炉なし、緑の壁、ピンクの壁、白い壁) の写真
絞り込み:
資材コスト
並び替え:今日の人気順
写真 1〜20 枚目(全 9,198 枚)
1/5

This modern custom home is a beautiful blend of thoughtful design and comfortable living. No detail was left untouched during the design and build process. Taking inspiration from the Pacific Northwest, this home in the Washington D.C suburbs features a black exterior with warm natural woods. The home combines natural elements with modern architecture and features clean lines, open floor plans with a focus on functional living.

Our La Cañada studio juxtaposed the historic architecture of this home with contemporary, Spanish-style interiors. It features a contrasting palette of warm and cool colors, printed tilework, spacious layouts, high ceilings, metal accents, and lots of space to bond with family and entertain friends.
---
Project designed by Courtney Thomas Design in La Cañada. Serving Pasadena, Glendale, Monrovia, San Marino, Sierra Madre, South Pasadena, and Altadena.
For more about Courtney Thomas Design, click here: https://www.courtneythomasdesign.com/
To learn more about this project, click here:
https://www.courtneythomasdesign.com/portfolio/contemporary-spanish-style-interiors-la-canada/

Custom Home office
ロサンゼルスにある高級な中くらいなコンテンポラリースタイルのおしゃれな書斎 (白い壁、無垢フローリング、暖炉なし、造り付け机、茶色い床) の写真
ロサンゼルスにある高級な中くらいなコンテンポラリースタイルのおしゃれな書斎 (白い壁、無垢フローリング、暖炉なし、造り付け机、茶色い床) の写真

Completely remodeled farmhouse to update finishes & floor plan. Space plan, lighting schematics, finishes, furniture selection, and styling were done by K Design
Photography: Isaac Bailey Photography
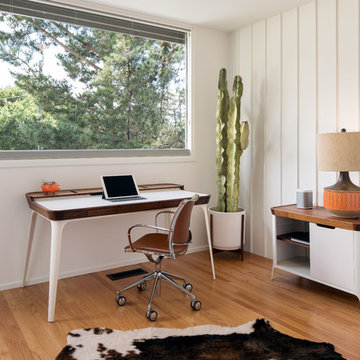
Mark Compton
サンフランシスコにある小さなミッドセンチュリースタイルのおしゃれな書斎 (無垢フローリング、茶色い床、白い壁、自立型机、暖炉なし) の写真
サンフランシスコにある小さなミッドセンチュリースタイルのおしゃれな書斎 (無垢フローリング、茶色い床、白い壁、自立型机、暖炉なし) の写真

Martha O'Hara Interiors, Furnishings & Photo Styling | Detail Design + Build, Builder | Charlie & Co. Design, Architect | Corey Gaffer, Photography | Please Note: All “related,” “similar,” and “sponsored” products tagged or listed by Houzz are not actual products pictured. They have not been approved by Martha O’Hara Interiors nor any of the professionals credited. For information about our work, please contact design@oharainteriors.com.

Mark Woods
シアトルにある小さなミッドセンチュリースタイルのおしゃれな書斎 (白い壁、淡色無垢フローリング、暖炉なし、造り付け机) の写真
シアトルにある小さなミッドセンチュリースタイルのおしゃれな書斎 (白い壁、淡色無垢フローリング、暖炉なし、造り付け机) の写真

7" Engineered Walnut, slightly rustic with clear satin coat
4" canned recessed lighting
En suite wet bar
#buildboswell
ロサンゼルスにあるラグジュアリーな広いコンテンポラリースタイルのおしゃれな書斎 (白い壁、無垢フローリング、暖炉なし、自立型机、茶色い床) の写真
ロサンゼルスにあるラグジュアリーな広いコンテンポラリースタイルのおしゃれな書斎 (白い壁、無垢フローリング、暖炉なし、自立型机、茶色い床) の写真

Artist studio for painting and creating large scale sculpture.
North facing window wall for diffuse natural light
ニューヨークにある広いインダストリアルスタイルのおしゃれなアトリエ・スタジオ (コンクリートの床、暖炉なし、白い壁、白い床) の写真
ニューヨークにある広いインダストリアルスタイルのおしゃれなアトリエ・スタジオ (コンクリートの床、暖炉なし、白い壁、白い床) の写真
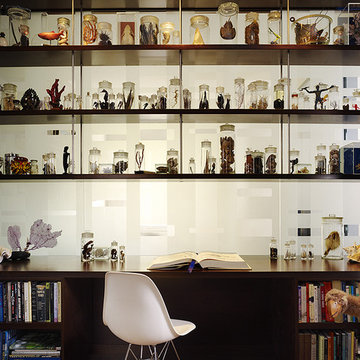
The inspiration for the remodel of this San Francisco Victorian came from an unlikely source – the owner’s modern-day cabinet of curiosities, brimming with jars filled with preserved aquatic body parts and specimens. This room now becomes the heart of the home, with glimpses into the collection a constant presence from every space. A partially translucent glass wall (derived from the genetic code of a Harbor Seal) and shelving system protects the collection and divides the owner’s study from the adjacent family room.

Кабинет, как и другие комнаты, решен в монохроме, но здесь мы добавили нотку лофта - кирпичная стена воссоздана на месте старой облицовки. Белого кирпича нужного масштаба мы не нашли, пришлось взять бельгийский клинкер ручной формовки и уже на месте красить; этот приём добавил глубины, создавая на гранях едва заметную потёртость. Мебельная композиция, изготовленная частным ателье, делится на 2 зоны: встроенный рабочий стол и шкафы напротив, куда спрятаны контроллеры системы аудио-мультирум и серверный блок.

オレンジカウンティにある中くらいなビーチスタイルのおしゃれな書斎 (白い壁、無垢フローリング、暖炉なし、造り付け机、茶色い床、塗装板張りの天井、白い天井) の写真

This spacious and modern rustic office has incredible storage space and even a little outdoor area for when you need some space to brainstorm in the fresh air.
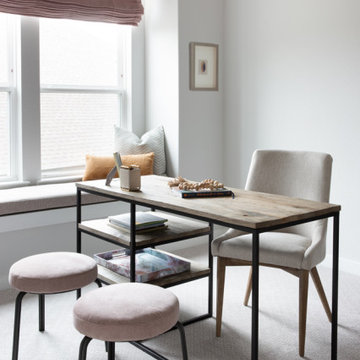
We picked out the sleek finishes and furniture in this new build Austin home to suit the client’s brief for a modern, yet comfortable home:
---
Project designed by Sara Barney’s Austin interior design studio BANDD DESIGN. They serve the entire Austin area and its surrounding towns, with an emphasis on Round Rock, Lake Travis, West Lake Hills, and Tarrytown.
For more about BANDD DESIGN, click here: https://bandddesign.com/
To learn more about this project, click here: https://bandddesign.com/chloes-bloom-new-build/
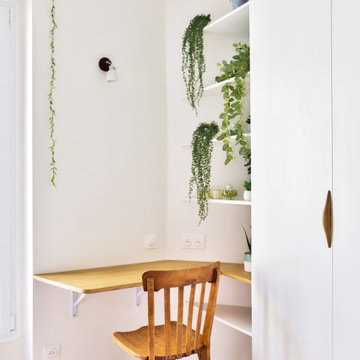
Le coin bureau bucolique en chêne massif.
パリにある高級な中くらいな北欧スタイルのおしゃれなホームオフィス・書斎 (白い壁、淡色無垢フローリング、暖炉なし、木材の暖炉まわり、造り付け机) の写真
パリにある高級な中くらいな北欧スタイルのおしゃれなホームオフィス・書斎 (白い壁、淡色無垢フローリング、暖炉なし、木材の暖炉まわり、造り付け机) の写真
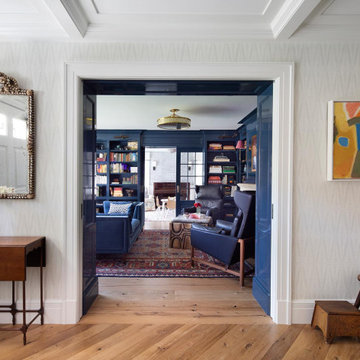
The family living in this shingled roofed home on the Peninsula loves color and pattern. At the heart of the two-story house, we created a library with high gloss lapis blue walls. The tête-à-tête provides an inviting place for the couple to read while their children play games at the antique card table. As a counterpoint, the open planned family, dining room, and kitchen have white walls. We selected a deep aubergine for the kitchen cabinetry. In the tranquil master suite, we layered celadon and sky blue while the daughters' room features pink, purple, and citrine.
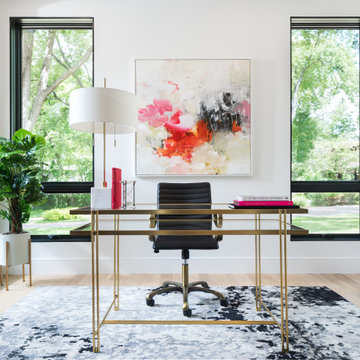
Our busy client frequently works from home and wanted a space full of light and views. With expansive windows, white walls and a splash of color, she can tackle work yet still enjoy the view out to the golf course.
ホームオフィス・書斎 (暖炉なし、緑の壁、ピンクの壁、白い壁) の写真
1

