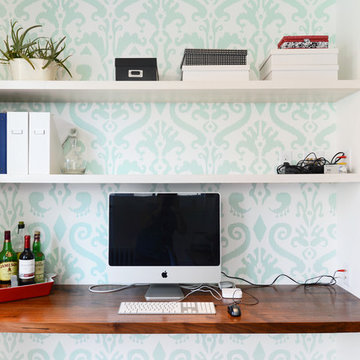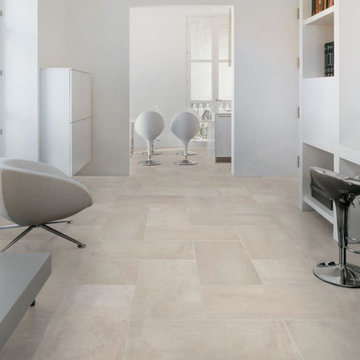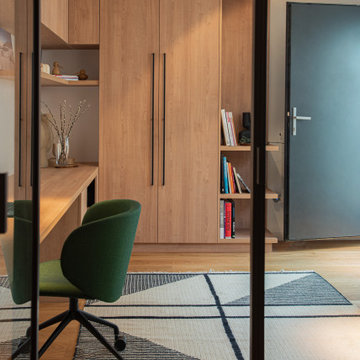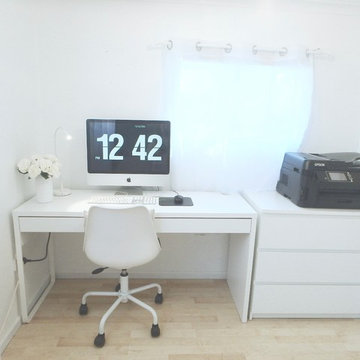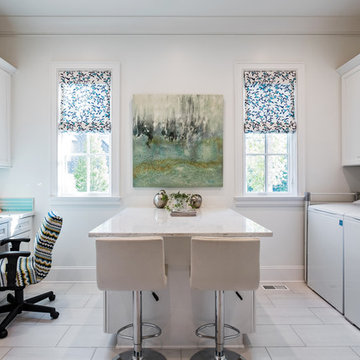ホームオフィス・書斎 (暖炉なし、ラミネートの床、リノリウムの床、磁器タイルの床、ベージュの床、白い壁) の写真
絞り込み:
資材コスト
並び替え:今日の人気順
写真 1〜20 枚目(全 85 枚)
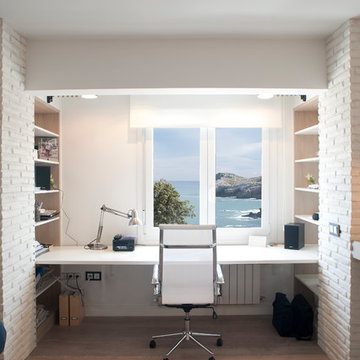
Proyecto de decoración y reforma integral: Sube Interiorismo - Sube Contract Bilbao www.subeinteriorismo.com , Susaeta Iluminación, Fotografía Elker Azqueta

This 1920's era home had seen better days and was in need of repairs, updates and so much more. Our goal in designing the space was to make it functional for today's families. We maximized the ample storage from the original use of the room and also added a ladie's writing desk, tea area, coffee bar, wrapping station and a sewing machine. Today's busy Mom could now easily relax as well as take care of various household chores all in one, elegant room.
Michael Jacob-- Photographer
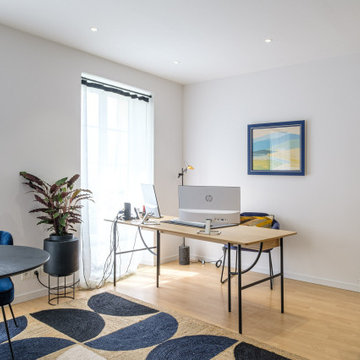
Réaménagement d'un bureau de direction selon les principes du Feng-Shui par la décoratrice Magali Lesage Consulting.
ボルドーにある中くらいなコンテンポラリースタイルのおしゃれな書斎 (白い壁、ラミネートの床、暖炉なし、自立型机、ベージュの床、壁紙) の写真
ボルドーにある中くらいなコンテンポラリースタイルのおしゃれな書斎 (白い壁、ラミネートの床、暖炉なし、自立型机、ベージュの床、壁紙) の写真

L'image vous plonge dans l'espace de travail inspirant, où le bureau et la bibliothèque se marient harmonieusement. Le bureau offre une zone propice à la créativité, avec une disposition soigneusement planifiée pour favoriser la productivité. À côté, la bibliothèque, un véritable joyau, ajoute une touche de sophistication intellectuelle à l'ensemble.

Completely remodeled farmhouse to update finishes & floor plan. Space plan, lighting schematics, finishes, furniture selection, and styling were done by K Design
Photography: Isaac Bailey Photography
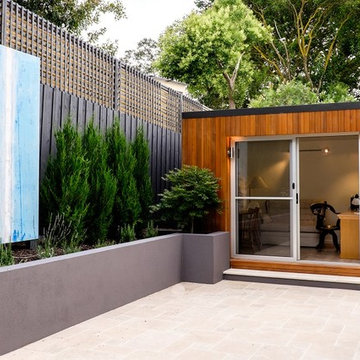
Beautiful outdoor studio in a cosy corner of the backyard.
Mallee design.
メルボルンにあるお手頃価格の小さなコンテンポラリースタイルのおしゃれなアトリエ・スタジオ (白い壁、ラミネートの床、暖炉なし、自立型机、ベージュの床) の写真
メルボルンにあるお手頃価格の小さなコンテンポラリースタイルのおしゃれなアトリエ・スタジオ (白い壁、ラミネートの床、暖炉なし、自立型机、ベージュの床) の写真
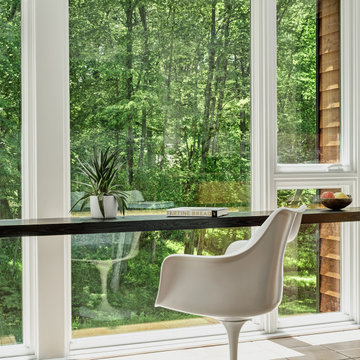
Time had stood still at this 1970s ranch in Armonk when the owners invited us to collaborate with them to transform it into a modern, light-filled home for their young family. The budget was lean, so economy was a primary consideration for every design decision. The challenge was to identify the modest home’s virtues – vaulted ceilings and a lovely backyard – and accentuate them by strategically optimizing available funds.
We were tasked with rectifying a dysfunctional interior stair, connecting to the outdoors with new large windows, and updating the exterior. We focused our attention on a finite set of architectural moves which would have the biggest impact and improve our clients’ daily experience of the home. Detailing was kept simple, using common grade materials and standard components. All exterior walls were revamped with new windows and siding. Although these materials were not particularly costly, thoughtful layout of boards, battens, and openings produced a cohesive, rigorous composition at each facade.
Since the budget would not cover the homeowners’ complete wish list, some items were bracketed for subsequent phases. The challenge was to establish a framework that would allow future work – including a new roof and kitchen renovation – to proceed smoothly.
The homeowners, both scientists, were enthusiastic collaborators, contributing their outstanding design sensibilities to selection of fixtures and finishes. Construction ended just in time for the arrival of their baby – and with that, the transformation of their family home was complete.
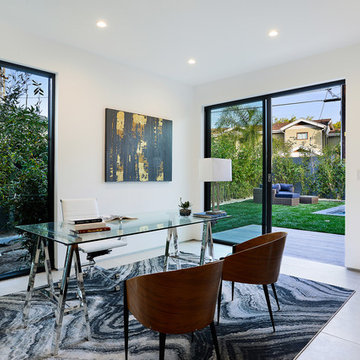
ロサンゼルスにあるラグジュアリーな中くらいなコンテンポラリースタイルのおしゃれなアトリエ・スタジオ (白い壁、磁器タイルの床、暖炉なし、自立型机、ベージュの床) の写真
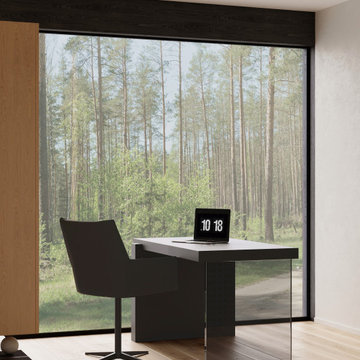
他の地域にあるお手頃価格の中くらいなコンテンポラリースタイルのおしゃれな書斎 (白い壁、ラミネートの床、暖炉なし、自立型机、ベージュの床、折り上げ天井、壁紙) の写真
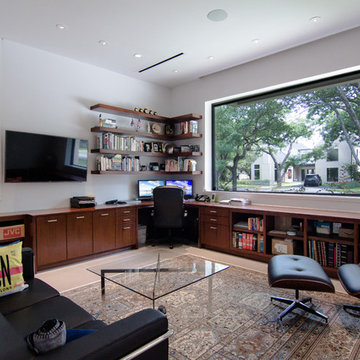
Home office with built in desk and storage and seating area.
ダラスにあるお手頃価格の中くらいなミッドセンチュリースタイルのおしゃれなホームオフィス・書斎 (ライブラリー、白い壁、磁器タイルの床、造り付け机、ベージュの床、暖炉なし) の写真
ダラスにあるお手頃価格の中くらいなミッドセンチュリースタイルのおしゃれなホームオフィス・書斎 (ライブラリー、白い壁、磁器タイルの床、造り付け机、ベージュの床、暖炉なし) の写真
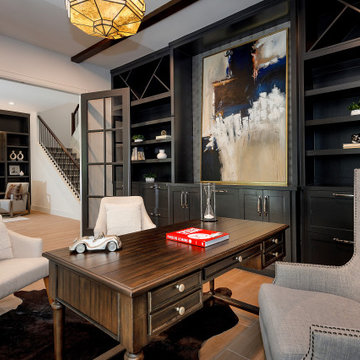
The dark built-in bookshelves are perfect for displaying your beloved books or your carefully curated antiques.
ヒューストンにある中くらいなコンテンポラリースタイルのおしゃれな書斎 (白い壁、暖炉なし、自立型机、ベージュの床、表し梁、磁器タイルの床) の写真
ヒューストンにある中くらいなコンテンポラリースタイルのおしゃれな書斎 (白い壁、暖炉なし、自立型机、ベージュの床、表し梁、磁器タイルの床) の写真
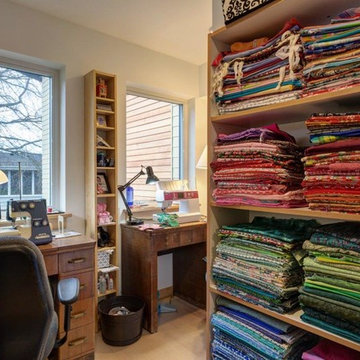
Winner of Department of Energy's 2018 Housing Innovation Awards
Design by [bundle] design services
Photography by C9 Photography
シアトルにある中くらいなモダンスタイルのおしゃれなクラフトルーム (白い壁、リノリウムの床、暖炉なし、自立型机、ベージュの床) の写真
シアトルにある中くらいなモダンスタイルのおしゃれなクラフトルーム (白い壁、リノリウムの床、暖炉なし、自立型机、ベージュの床) の写真
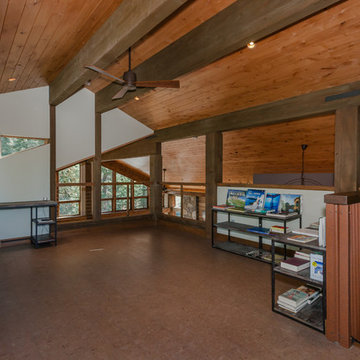
オレンジカウンティにあるお手頃価格の中くらいなラスティックスタイルのおしゃれなクラフトルーム (白い壁、リノリウムの床、暖炉なし、自立型机、ベージュの床) の写真
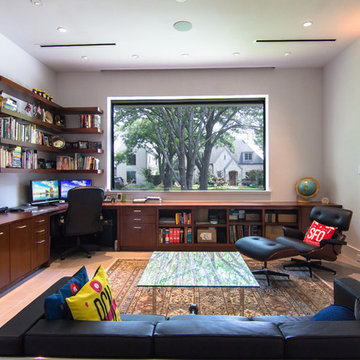
Home office with built in desk and storage and seating area.
ダラスにあるお手頃価格の中くらいなミッドセンチュリースタイルのおしゃれなホームオフィス・書斎 (ライブラリー、白い壁、磁器タイルの床、造り付け机、ベージュの床、暖炉なし) の写真
ダラスにあるお手頃価格の中くらいなミッドセンチュリースタイルのおしゃれなホームオフィス・書斎 (ライブラリー、白い壁、磁器タイルの床、造り付け机、ベージュの床、暖炉なし) の写真
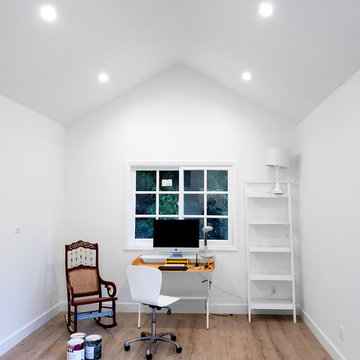
On a hillside property in Santa Monica hidden behind trees stands our brand new constructed from the grounds up guest unit. This unit is only 300sq. but the layout makes it feel as large as a small apartment.
Vaulted 12' ceilings and lots of natural light makes the space feel light and airy.
A small kitchenette gives you all you would need for cooking something for yourself, notice the baby blue color of the appliances contrasting against the clean white cabinets and counter top.
The wood flooring give warmth to the neutral white colored walls and ceilings.
A nice sized bathroom bosting a 3'x3' shower with a corner double door entrance with all the high quality finishes you would expect in a master bathroom.
The exterior of the unit was perfectly matched to the existing main house.
These ADU (accessory dwelling unit) also called guest units and the famous term "Mother in law unit" are becoming more and more popular in California and in LA in particular.
ホームオフィス・書斎 (暖炉なし、ラミネートの床、リノリウムの床、磁器タイルの床、ベージュの床、白い壁) の写真
1
